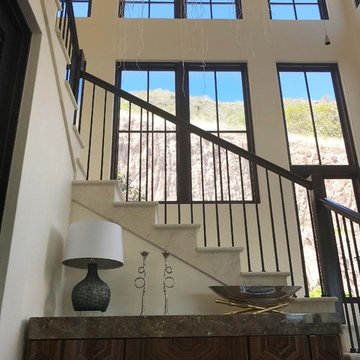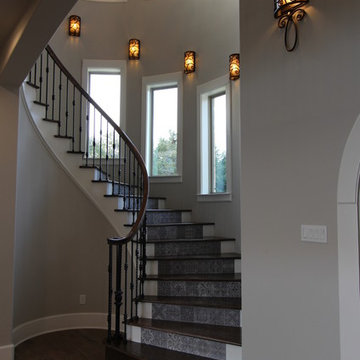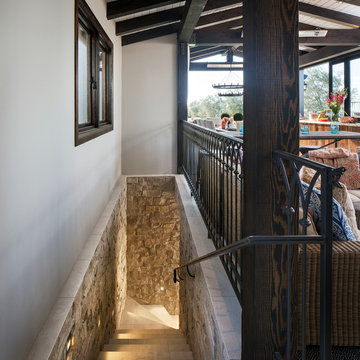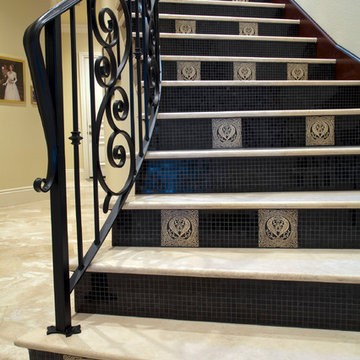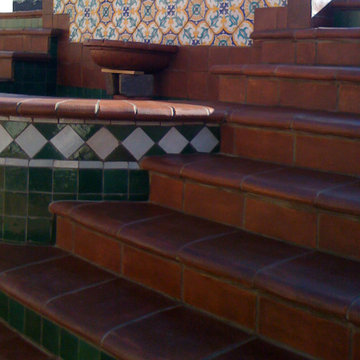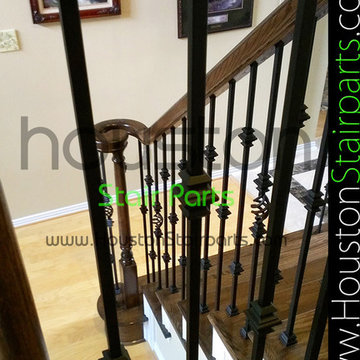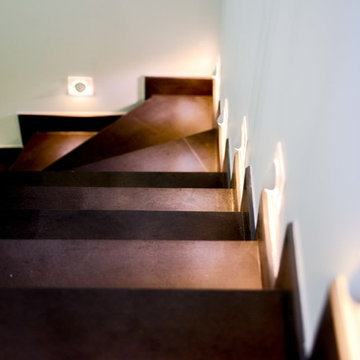高級な黒い階段 (タイルの蹴込み板) の写真
絞り込み:
資材コスト
並び替え:今日の人気順
写真 1〜16 枚目(全 16 枚)
1/4
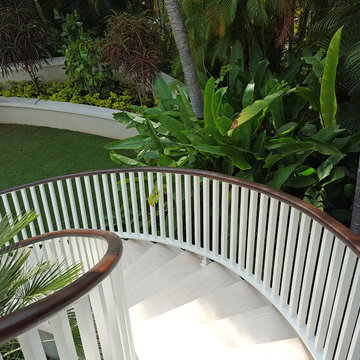
Built in 1998, the 2,800 sq ft house was lacking the charm and amenities that the location justified. The idea was to give it a "Hawaiiana" plantation feel.
Exterior renovations include staining the tile roof and exposing the rafters by removing the stucco soffits and adding brackets.
Smooth stucco combined with wood siding, expanded rear Lanais, a sweeping spiral staircase, detailed columns, balustrade, all new doors, windows and shutters help achieve the desired effect.
On the pool level, reclaiming crawl space added 317 sq ft. for an additional bedroom suite, and a new pool bathroom was added.
On the main level vaulted ceilings opened up the great room, kitchen, and master suite. Two small bedrooms were combined into a fourth suite and an office was added. Traditional built-in cabinetry and moldings complete the look.
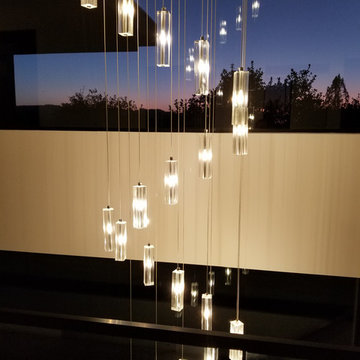
Architect's Home
サンフランシスコにある高級な中くらいなコンテンポラリースタイルのおしゃれな直階段 (タイルの蹴込み板、ガラスフェンス) の写真
サンフランシスコにある高級な中くらいなコンテンポラリースタイルのおしゃれな直階段 (タイルの蹴込み板、ガラスフェンス) の写真
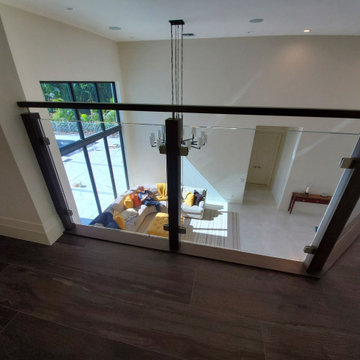
Laminated, low iron glass railing held by stainless-steel brackets with red oak posts and handrails.
マイアミにある高級な広いモダンスタイルのおしゃれな折り返し階段 (タイルの蹴込み板、ガラスフェンス) の写真
マイアミにある高級な広いモダンスタイルのおしゃれな折り返し階段 (タイルの蹴込み板、ガラスフェンス) の写真
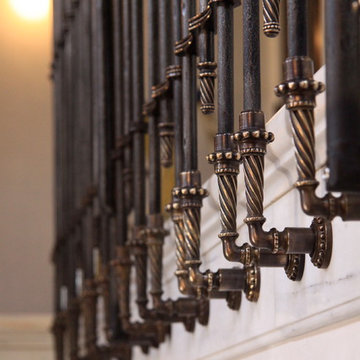
Gorgeous custom wrought iron staircase
ロサンゼルスにある高級な広いトラディショナルスタイルのおしゃれなサーキュラー階段 (タイルの蹴込み板) の写真
ロサンゼルスにある高級な広いトラディショナルスタイルのおしゃれなサーキュラー階段 (タイルの蹴込み板) の写真
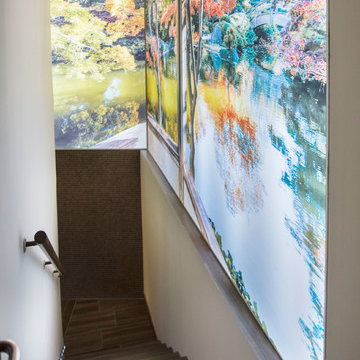
Nos encontramos con una escalera infinita de acceso a un antiguo sótano de un BBVA, todo grises, granito, seriedad y pura frialdad... Decidimos darle una vuelta total. Cerámica efecto madera, de la firma Marazzi para el pavimento, enmallado efecto madera de la firma Vidrepur, absolutamente precioso y una gran fotografía retroiluminada a medida, más de 20 metros de luz que nos invitan a asomarnos a un remanso de paz. El acceso perfecto a la zona técnica de un Showroom exclusivo para profesionales de pavimentos y revestimientos cerámicos en Las Rozas. A Trabajar!
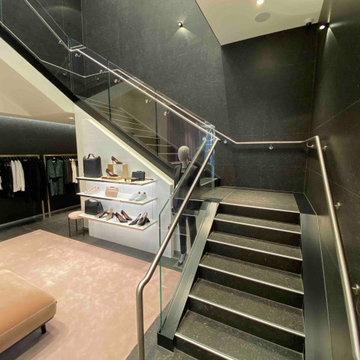
This commercial staircase in Commercial Bay Shopping Centre in Auckland was built for the purpose of structure, rigidity, and functionality. The shopping mall gives out a standard staircase for the retail shops, so Hugo Boss re-designed a staircase to better suit their needs. We were able to reuse the new, 120mm thick, solid concrete treads in order to reduce costs. Because the new staircase was slightly narrower than the original, we trimmed down the treads to accommodate the new dimensions of the replacement stairs.
What made this project a challenge was that it was really heavy (the finished stairs weighed about 2 tons) and we had to adhere to pretty strict structural requirements because it’s a commercial staircase. We were able to do the installation in 2 days by getting everything in on the first day, and then having Grant spend a week there with the mini crane lifting up all the steel and placing the treads.
The structural materials we used were concrete and steel. Hugo Boss then tiled over top of it, and we finished it off with a brush, stainless steel handrail. We then had to work closely with the glass balustrade company to make sure the holes were in the right place in correspondence with the staircase and that everything ran smoothly and on time.
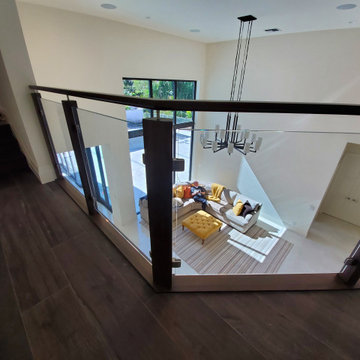
Laminated, low iron glass railing held by stainless-steel brackets with red oak posts and handrails.
マイアミにある高級な広いモダンスタイルのおしゃれな折り返し階段 (タイルの蹴込み板、ガラスフェンス) の写真
マイアミにある高級な広いモダンスタイルのおしゃれな折り返し階段 (タイルの蹴込み板、ガラスフェンス) の写真
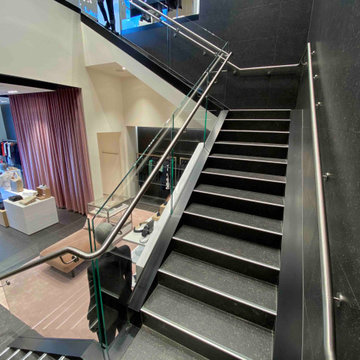
This commercial staircase in Commercial Bay Shopping Centre in Auckland was built for the purpose of structure, rigidity, and functionality. The shopping mall gives out a standard staircase for the retail shops, so Hugo Boss re-designed a staircase to better suit their needs. We were able to reuse the new, 120mm thick, solid concrete treads in order to reduce costs. Because the new staircase was slightly narrower than the original, we trimmed down the treads to accommodate the new dimensions of the replacement stairs.
What made this project a challenge was that it was really heavy (the finished stairs weighed about 2 tons) and we had to adhere to pretty strict structural requirements because it’s a commercial staircase. We were able to do the installation in 2 days by getting everything in on the first day, and then having Grant spend a week there with the mini crane lifting up all the steel and placing the treads.
The structural materials we used were concrete and steel. Hugo Boss then tiled over top of it, and we finished it off with a brush, stainless steel handrail. We then had to work closely with the glass balustrade company to make sure the holes were in the right place in correspondence with the staircase and that everything ran smoothly and on time.
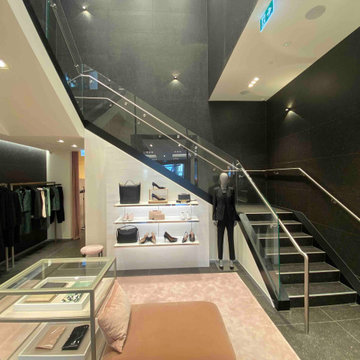
This commercial staircase in Commercial Bay Shopping Centre in Auckland was built for the purpose of structure, rigidity, and functionality. The shopping mall gives out a standard staircase for the retail shops, so Hugo Boss re-designed a staircase to better suit their needs. We were able to reuse the new, 120mm thick, solid concrete treads in order to reduce costs. Because the new staircase was slightly narrower than the original, we trimmed down the treads to accommodate the new dimensions of the replacement stairs.
What made this project a challenge was that it was really heavy (the finished stairs weighed about 2 tons) and we had to adhere to pretty strict structural requirements because it’s a commercial staircase. We were able to do the installation in 2 days by getting everything in on the first day, and then having Grant spend a week there with the mini crane lifting up all the steel and placing the treads.
The structural materials we used were concrete and steel. Hugo Boss then tiled over top of it, and we finished it off with a brush, stainless steel handrail. We then had to work closely with the glass balustrade company to make sure the holes were in the right place in correspondence with the staircase and that everything ran smoothly and on time.
高級な黒い階段 (タイルの蹴込み板) の写真
1
