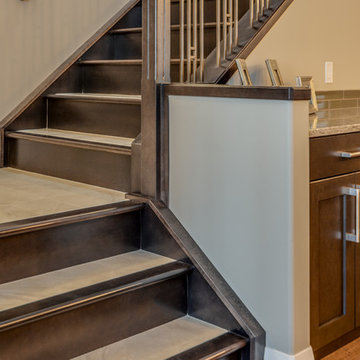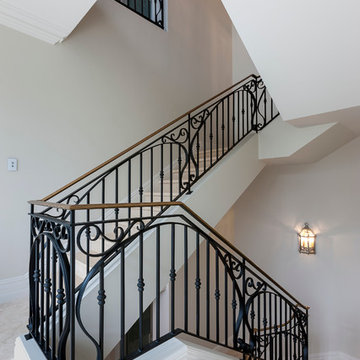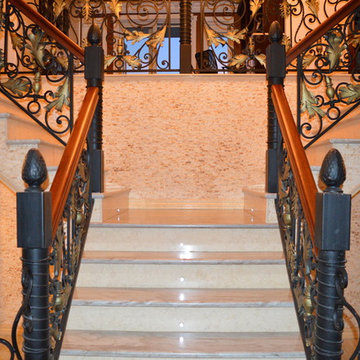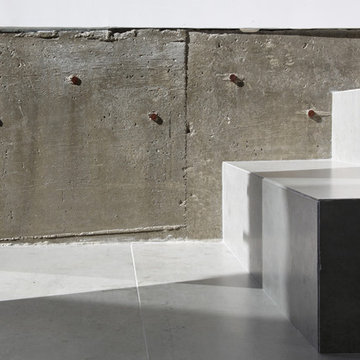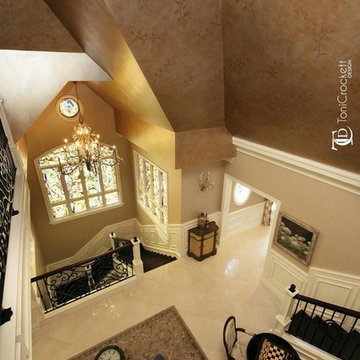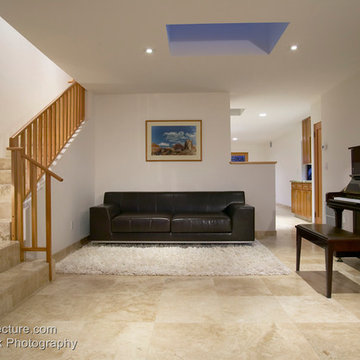ラグジュアリーなテラコッタの、タイルのかね折れ階段の写真
絞り込み:
資材コスト
並び替え:今日の人気順
写真 1〜20 枚目(全 21 枚)
1/5

Esta vivienda unifamiliar es el resultado de una reforma de gran envergadura en donde el concepto es el de la monumentalidad y la contundencia de cada elemento que arma el conjunto; a través de pantallas de piedra, grandes marcos de concreto en obra limpia y amplios ventanales se busca una implantación de gran presencia dentro del terreno y a su vez aprovechar las visuales del entorno natural en donde se encuentra.
Es así como se desarrolla el diseño de la vivienda como elemento protagónico y, posteriormente, el área de piscina y terraza que también es producto de reforma; a todo esto, se le suman los jardines que se esparcen por toda la parcela y conectan el terreno de principio a fin.

Every remodeling project presents its own unique challenges. This client’s original remodel vision was to replace an outdated kitchen, optimize ocean views with new decking and windows, updated the mother-in-law’s suite, and add a new loft. But all this changed one historic day when the Woolsey Fire swept through Malibu in November 2018 and leveled this neighborhood, including our remodel, which was underway.
Shifting to a ground-up design-build project, the JRP team worked closely with the homeowners through every step of designing, permitting, and building their new home. As avid horse owners, the redesign inspiration started with their love of rustic farmhouses and through the design process, turned into a more refined modern farmhouse reflected in the clean lines of white batten siding, and dark bronze metal roofing.
Starting from scratch, the interior spaces were repositioned to take advantage of the ocean views from all the bedrooms, kitchen, and open living spaces. The kitchen features a stacked chiseled edge granite island with cement pendant fixtures and rugged concrete-look perimeter countertops. The tongue and groove ceiling is repeated on the stove hood for a perfectly coordinated style. A herringbone tile pattern lends visual contrast to the cooking area. The generous double-section kitchen sink features side-by-side faucets.
Bi-fold doors and windows provide unobstructed sweeping views of the natural mountainside and ocean views. Opening the windows creates a perfect pass-through from the kitchen to outdoor entertaining. The expansive wrap-around decking creates the ideal space to gather for conversation and outdoor dining or soak in the California sunshine and the remarkable Pacific Ocean views.
Photographer: Andrew Orozco
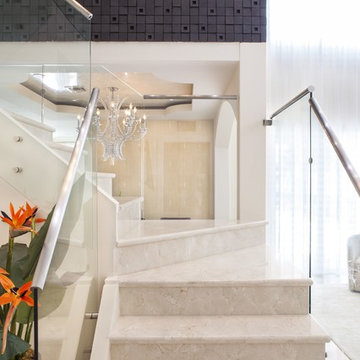
Designer: Sarah Zohar,
Photo Credit: Paul Stoppi,
A shot of the staircase at a private residence in Miramar, Florida
マイアミにあるラグジュアリーな中くらいなトランジショナルスタイルのおしゃれなかね折れ階段 (タイルの蹴込み板) の写真
マイアミにあるラグジュアリーな中くらいなトランジショナルスタイルのおしゃれなかね折れ階段 (タイルの蹴込み板) の写真
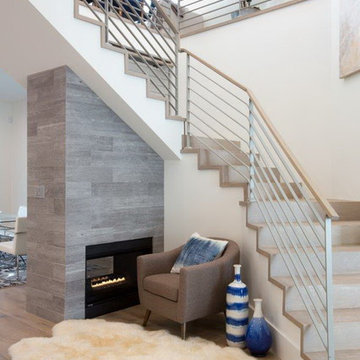
staircase leading to second floor. Travertine floor, metal railing with wooden cap. Fireplace at base.
ロサンゼルスにあるラグジュアリーな中くらいなモダンスタイルのおしゃれなかね折れ階段 (タイルの蹴込み板、金属の手すり) の写真
ロサンゼルスにあるラグジュアリーな中くらいなモダンスタイルのおしゃれなかね折れ階段 (タイルの蹴込み板、金属の手すり) の写真
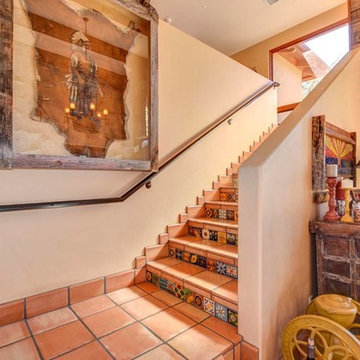
Home design by Todd Nanke of Nanke Signature Group
フェニックスにあるラグジュアリーな広いサンタフェスタイルのおしゃれなかね折れ階段 (テラコッタの蹴込み板、金属の手すり) の写真
フェニックスにあるラグジュアリーな広いサンタフェスタイルのおしゃれなかね折れ階段 (テラコッタの蹴込み板、金属の手すり) の写真
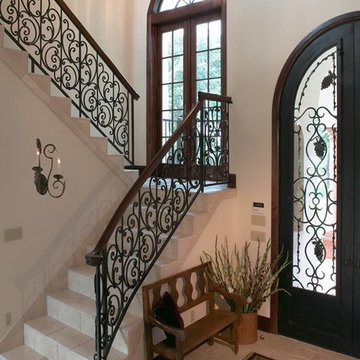
John Siemering Homes. Custom Home Builder in Austin, TX
オースティンにあるラグジュアリーな広い地中海スタイルのおしゃれなかね折れ階段 (タイルの蹴込み板、金属の手すり) の写真
オースティンにあるラグジュアリーな広い地中海スタイルのおしゃれなかね折れ階段 (タイルの蹴込み板、金属の手すり) の写真
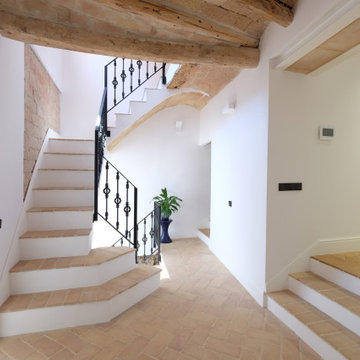
Distribuidor de Zona de día y zona de noche. Barandilla de vidrio con casaca en aluminio extruido anodizado, rasillon y vigas de madera recuperados, pared de ladrillo original repicada. Suelos de rasilla cerámica hecha a mano colocada a espiga. Puertas correderas de 2440mm con herraje en forja. Interruptores Jung LS990 acabado aluminio, Rodapié clasico. Barandilla en acero y barrotes de fundición recuperados de inmueble de principios del año 1900, apeo estructural con perfiles de acero laminados. Escalera Original d Bóveda Catalana, restaurada. Tragaluz con mamparo vertical en vidrio.
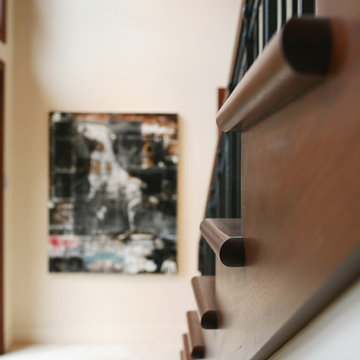
Photo by: Gina Taro
サンフランシスコにあるラグジュアリーな広いトラディショナルスタイルのおしゃれなかね折れ階段 (タイルの蹴込み板) の写真
サンフランシスコにあるラグジュアリーな広いトラディショナルスタイルのおしゃれなかね折れ階段 (タイルの蹴込み板) の写真
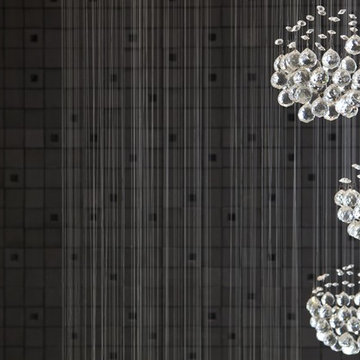
Designer: Sarah Zohar,
Photo Credit: Paul Stoppi,
A close-up shot of the wallcovering and pendants hanging over the staircase in a private residence in Miramar, Florida
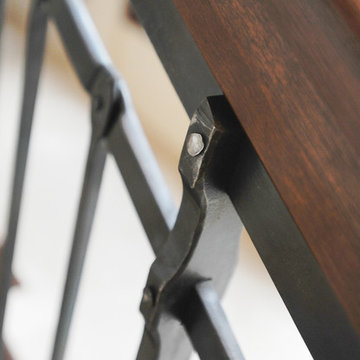
Photo by: Gina Taro
サンフランシスコにあるラグジュアリーな広いトラディショナルスタイルのおしゃれなかね折れ階段 (タイルの蹴込み板) の写真
サンフランシスコにあるラグジュアリーな広いトラディショナルスタイルのおしゃれなかね折れ階段 (タイルの蹴込み板) の写真
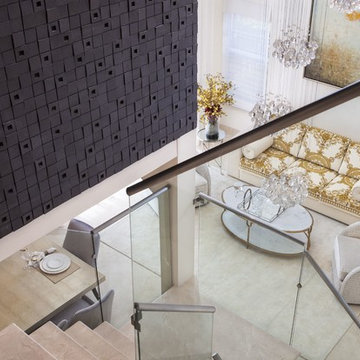
Designer: Sarah Zohar,
Photo Credit: Paul Stoppi,
A shot of the dining room and living room from a staricase at a private residence in Miramar, Florida
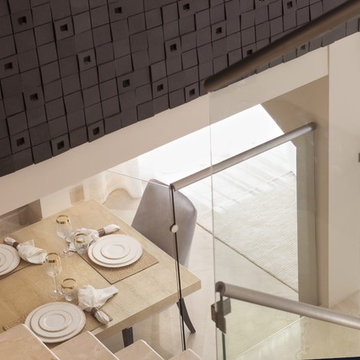
Designer: Sarah Zohar,
Photo Credit: Paul Stoppi,
A close-up shot of the dining room from a staircase at a private residence in Miramar, Florida
マイアミにあるラグジュアリーな中くらいなトランジショナルスタイルのおしゃれなかね折れ階段 (タイルの蹴込み板) の写真
マイアミにあるラグジュアリーな中くらいなトランジショナルスタイルのおしゃれなかね折れ階段 (タイルの蹴込み板) の写真
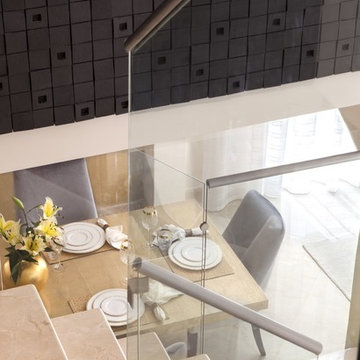
Designer: Sarah Zohar,
Photo Credit: Paul Stoppi,
A shot of the dining room from a staircase at a private residence in Miramar, Florida
マイアミにあるラグジュアリーな中くらいなトランジショナルスタイルのおしゃれなかね折れ階段 (タイルの蹴込み板) の写真
マイアミにあるラグジュアリーな中くらいなトランジショナルスタイルのおしゃれなかね折れ階段 (タイルの蹴込み板) の写真
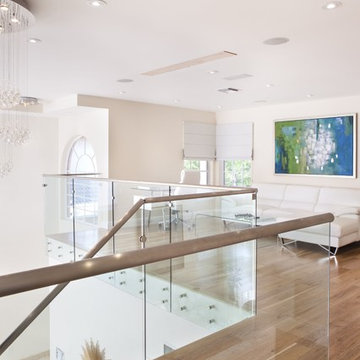
Designer: Sarah Zohar,
Photo Credit: Paul Stoppi,
The upper landing at a private residence in Miramar, Florida
マイアミにあるラグジュアリーな中くらいなトランジショナルスタイルのおしゃれなかね折れ階段 (タイルの蹴込み板) の写真
マイアミにあるラグジュアリーな中くらいなトランジショナルスタイルのおしゃれなかね折れ階段 (タイルの蹴込み板) の写真
ラグジュアリーなテラコッタの、タイルのかね折れ階段の写真
1
