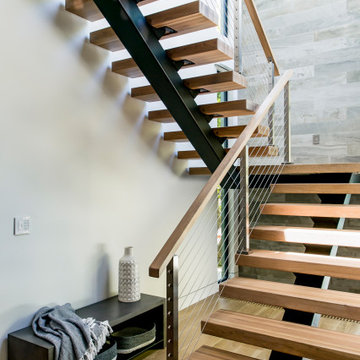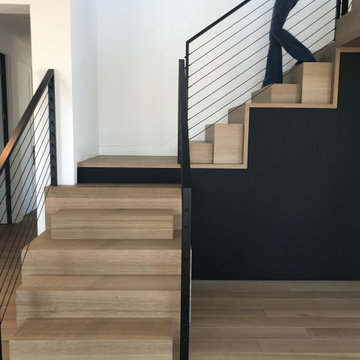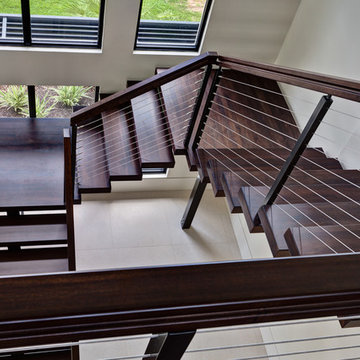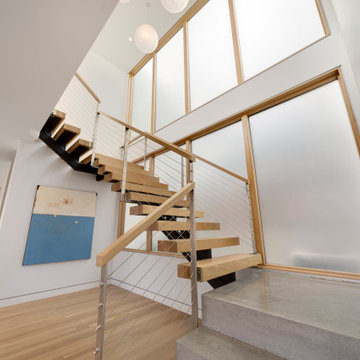ラグジュアリーな折り返し階段 (ワイヤーの手すり) の写真
絞り込み:
資材コスト
並び替え:今日の人気順
写真 1〜20 枚目(全 74 枚)
1/4

Glenn Layton Homes, Jacksonville Beach, Florida. HGTV Smart Home 2013
ジャクソンビルにあるラグジュアリーな広いトロピカルスタイルのおしゃれな折り返し階段 (タイルの蹴込み板、ワイヤーの手すり) の写真
ジャクソンビルにあるラグジュアリーな広いトロピカルスタイルのおしゃれな折り返し階段 (タイルの蹴込み板、ワイヤーの手すり) の写真

Black Cables and Fittings on a wood interior staircase with black metal posts.
Railings by Keuka Studios www.keuka-studios.com
Photographer Dave Noonan
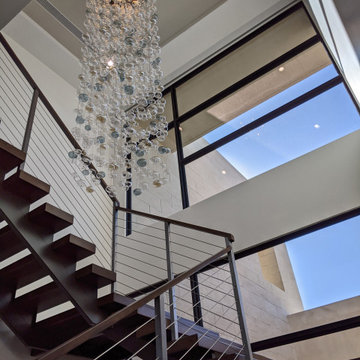
An absolute residential fantasy. This custom modern Blue Heron home with a diligent vision- completely curated FF&E inspired by water, organic materials, plenty of textures, and nods to Chanel couture tweeds and craftsmanship. Custom lighting, furniture, mural wallcovering, and more. This is just a sneak peek, with more to come.
This most humbling accomplishment is due to partnerships with THE MOST FANTASTIC CLIENTS, perseverance of some of the best industry professionals pushing through in the midst of a pandemic.
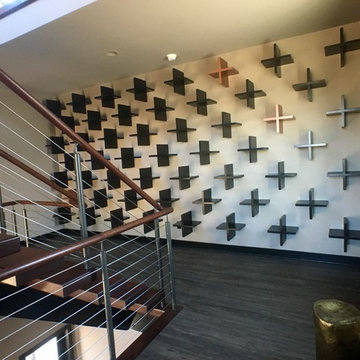
Lowell Custom Homes, Lake Geneva, Wi., Winding open staircase with wood treads and open risers. Art installation of + 's on wall with wood hand rail cable railing .

This central staircase is the connecting heart of this modern home. It's waterfall white oak design with cable railing and custom metal design paired with a modern multi finish chandelier makes this staircase a showpiece in this Artisan Tour Home.
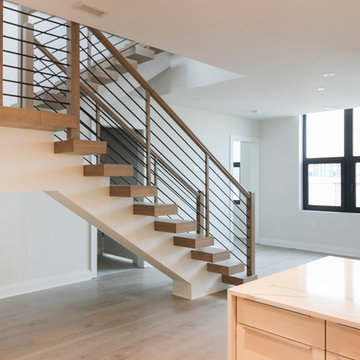
We were selected by one of the best mid-Atlantic Condominium Developers to help design, build and install a high quality and one of a kind staircase with a solid mono-beam, 4” solid red oak treads (1/8” corners’ radius), spacious landing area, no risers and a horizontal stainless steel balustrade system that flows beautifully from the living area to the upper level loft and balcony. This staircase’s craftsmanship blends seamlessly with the interior architectural finishes selected by the design team, and fulfill their goal to allow natural light to travel throughout all living spaces. CSC © 1976-2020 Century Stair Company. All rights reserved.

Located in a historic building once used as a warehouse. The 12,000 square foot residential conversion is designed to support the historical with the modern. The living areas and roof fabrication were intended to allow for a seamless shift between indoor and outdoor. The exterior view opens for a grand scene over the Mississippi River and the Memphis skyline. The primary objective of the plan was to unite the different spaces in a meaningful way; from the custom designed lower level wine room, to the entry foyer, to the two-story library and mezzanine. These elements are orchestrated around a bright white central atrium and staircase, an ideal backdrop to the client’s evolving art collection.
Greg Boudouin, Interiors
Alyssa Rosenheck: Photos
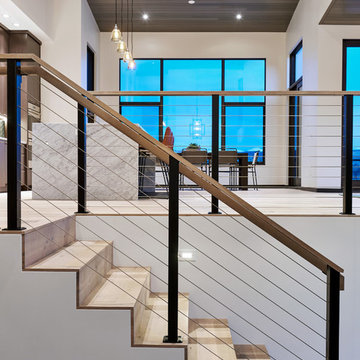
Dallas & Harris Productions
デンバーにあるラグジュアリーな広いコンテンポラリースタイルのおしゃれな折り返し階段 (木の蹴込み板、ワイヤーの手すり) の写真
デンバーにあるラグジュアリーな広いコンテンポラリースタイルのおしゃれな折り返し階段 (木の蹴込み板、ワイヤーの手すり) の写真
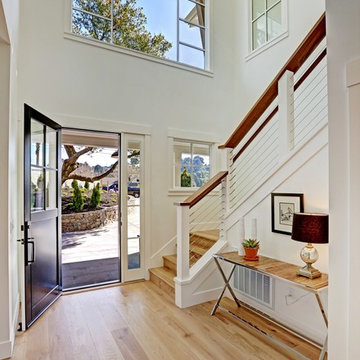
PA has created an elegant Modern Farmhouse design for a farm-to-table lifestyle. This new home is 3400 sf with 5 bedroom, 4 ½ bath and a 3 car garage on very large 26,724 sf lot in Mill Valley with incredible views. Flowing Indoor-outdoor spaces. Light, airy and bright. Fresh, natural contemporary design, with organic inspirations.
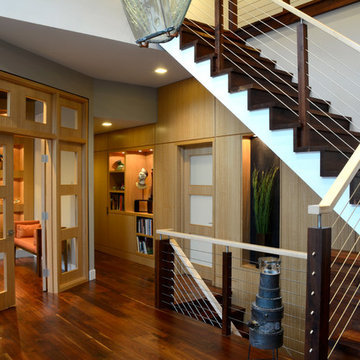
JP Hamel Photography
フィラデルフィアにあるラグジュアリーな広いモダンスタイルのおしゃれな折り返し階段 (木の蹴込み板、ワイヤーの手すり) の写真
フィラデルフィアにあるラグジュアリーな広いモダンスタイルのおしゃれな折り返し階段 (木の蹴込み板、ワイヤーの手すり) の写真
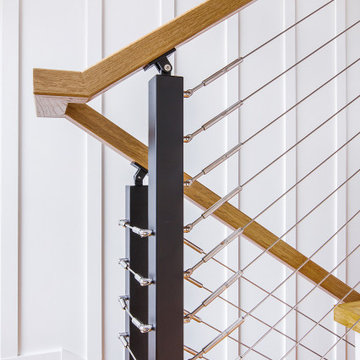
Staircase
oak
cable railings
デトロイトにあるラグジュアリーな広いビーチスタイルのおしゃれな折り返し階段 (ワイヤーの手すり) の写真
デトロイトにあるラグジュアリーな広いビーチスタイルのおしゃれな折り返し階段 (ワイヤーの手すり) の写真
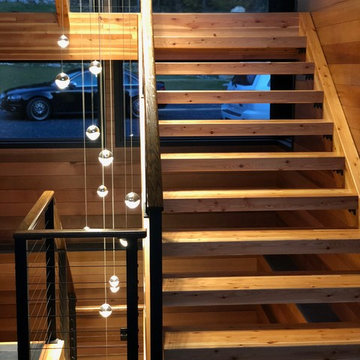
Modern staircase with wood treads and open risers. The cable railing is blackened with blackened fittings.
Railing by Keuka Studios www.keuka-studios.com
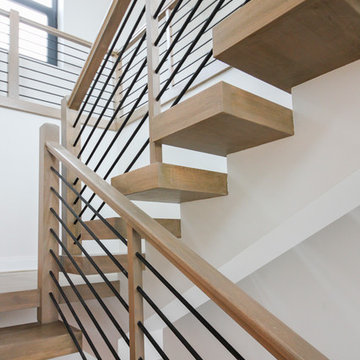
We were selected by one of the best mid-Atlantic Condominium Developers to help design, build and install a high quality and one of a kind staircase with a solid mono-beam, 4” solid red oak treads (1/8” corners’ radius), spacious landing area, no risers and a horizontal stainless steel balustrade system that flows beautifully from the living area to the upper level loft and balcony. This staircase’s craftsmanship blends seamlessly with the interior architectural finishes selected by the design team, and fulfill their goal to allow natural light to travel throughout all living spaces. CSC © 1976-2020 Century Stair Company. All rights reserved.
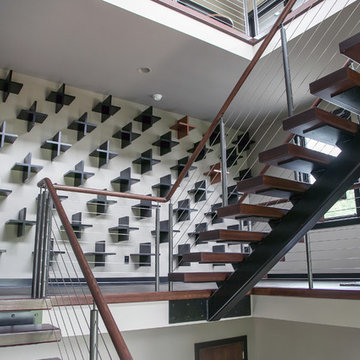
Lowell Custom Homes, Lake Geneva, Wi., Winding open staircase with wood treads and open risers. Art installation of + 's on wall with wood hand rail cable railing . S Photography and Styling
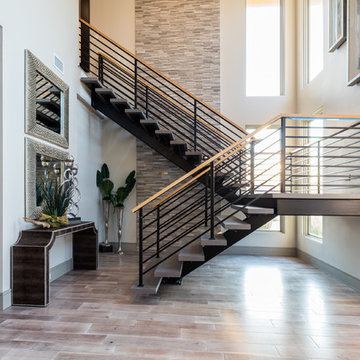
The La Cantera staircase is a notable design element within the home. The stair tread is a cool tone stained wood with open risers and cable railing altogether giving an open, industrial look to the space.
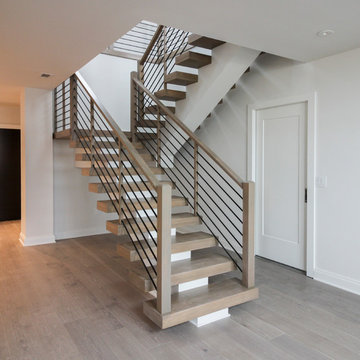
We were selected by one of the best mid-Atlantic Condominium Developers to help design, build and install a high quality and one of a kind staircase with a solid mono-beam, 4” solid red oak treads (1/8” corners’ radius), spacious landing area, no risers and a horizontal stainless steel balustrade system that flows beautifully from the living area to the upper level loft and balcony. This staircase’s craftsmanship blends seamlessly with the interior architectural finishes selected by the design team, and fulfill their goal to allow natural light to travel throughout all living spaces. CSC © 1976-2020 Century Stair Company. All rights reserved.
ラグジュアリーな折り返し階段 (ワイヤーの手すり) の写真
1
