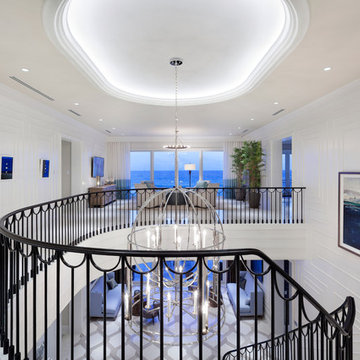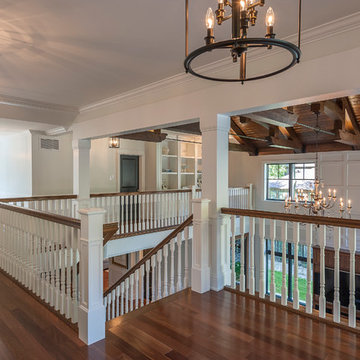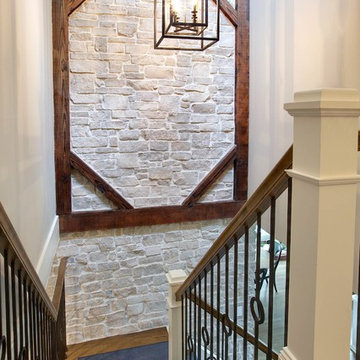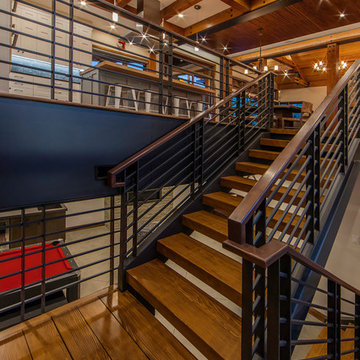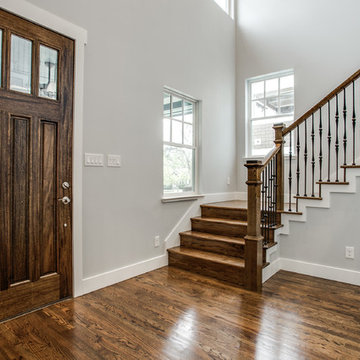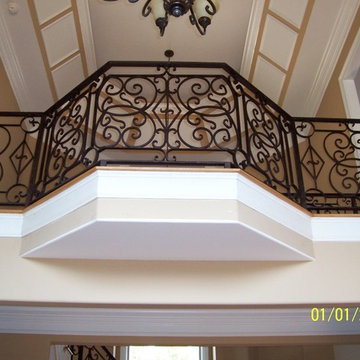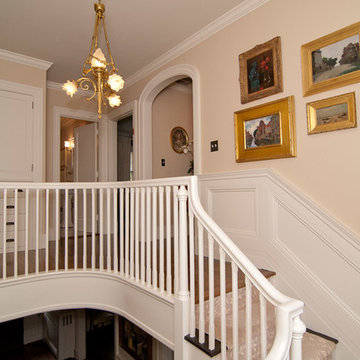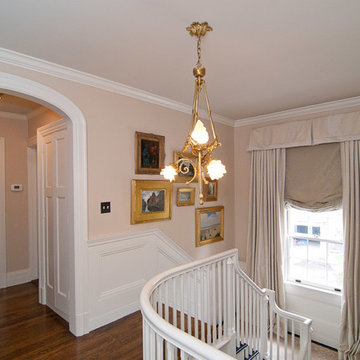ラグジュアリーな階段の写真
絞り込み:
資材コスト
並び替え:今日の人気順
写真 1581〜1600 枚目(全 15,654 枚)
1/2
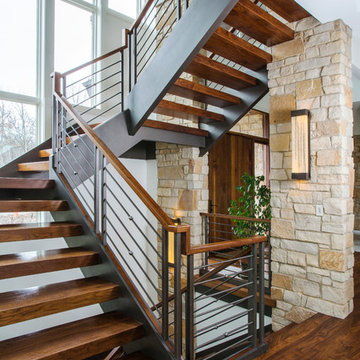
http://www.pickellbuilders.com. Photography by Linda Oyama Bryan.
Floating, open tread, 3"x12" Walnut staircase with Interior Stone Columns. 1/2" diameter horizontal balustrade painted to match "Dark Bronze". Painted Poplar cut stringer.
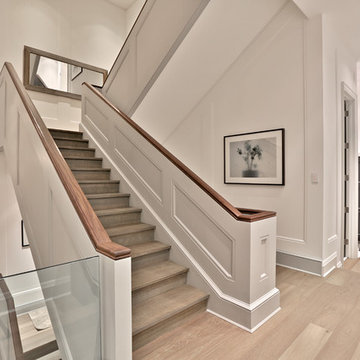
This traditionally elegant stairwell is a good reminder of the importance of keeping your wood stairs consistent with the floor.
トロントにあるラグジュアリーな巨大なトランジショナルスタイルのおしゃれな折り返し階段 (木の蹴込み板) の写真
トロントにあるラグジュアリーな巨大なトランジショナルスタイルのおしゃれな折り返し階段 (木の蹴込み板) の写真
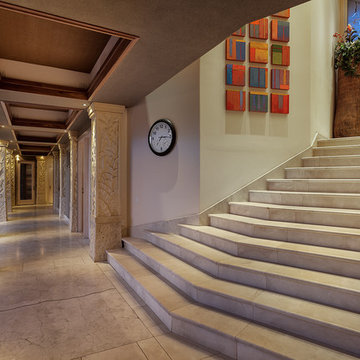
Upon entering, what immediately differentiates this property from others you may see at Kukio are grand columns found throughout the home. Each column is intricately engraved with soft botanical patterns, a unique design feature that gives you a glimpse of Hawaii’s architectural history. The columns are said to be reminiscent of the late 1800’s historic Hawaiian architecture found in palaces occupied by Hawaii’s Royalty.
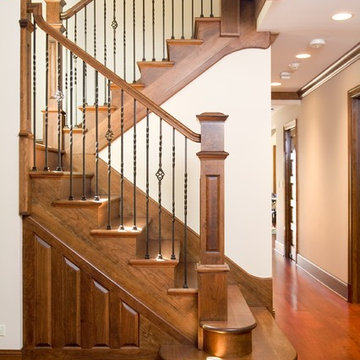
Dan Kullman, Bitterjester
シカゴにあるラグジュアリーな広いトラディショナルスタイルのおしゃれなかね折れ階段 (木の蹴込み板) の写真
シカゴにあるラグジュアリーな広いトラディショナルスタイルのおしゃれなかね折れ階段 (木の蹴込み板) の写真
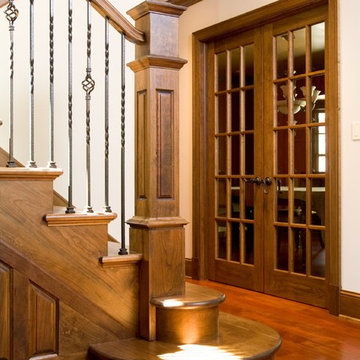
Dan Kullman, Bitterjester
シカゴにあるラグジュアリーな広いトラディショナルスタイルのおしゃれなかね折れ階段 (木の蹴込み板) の写真
シカゴにあるラグジュアリーな広いトラディショナルスタイルのおしゃれなかね折れ階段 (木の蹴込み板) の写真
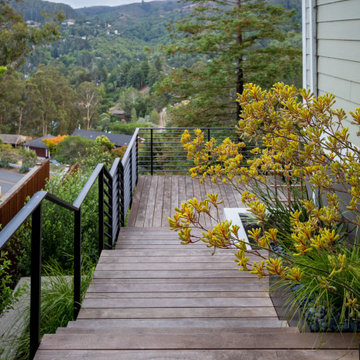
© Jude Parkinson-Morgan All Rights Reserved
サンフランシスコにあるラグジュアリーな中くらいなコンテンポラリースタイルのおしゃれな直階段 (木の蹴込み板、金属の手すり、板張り壁) の写真
サンフランシスコにあるラグジュアリーな中くらいなコンテンポラリースタイルのおしゃれな直階段 (木の蹴込み板、金属の手すり、板張り壁) の写真
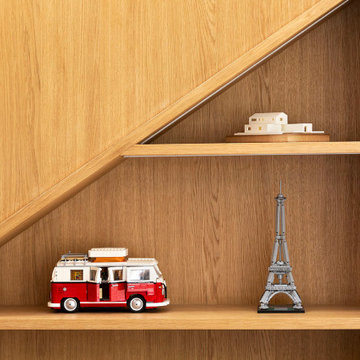
オークランドにあるラグジュアリーな中くらいなコンテンポラリースタイルのおしゃれな直階段 (カーペット張りの蹴込み板、木材の手すり、板張り壁) の写真
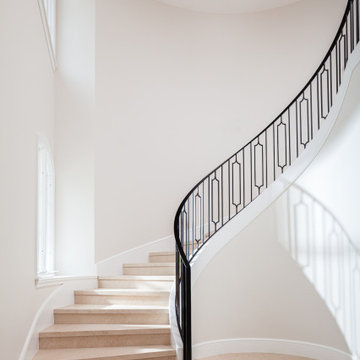
The existing footprint of the curved stairs was updated with limestone slab risers and treads. The ornate iron railing was replaced with a simpler design - elegantly marrying the existing traditional details in the house to the new transitional sensibility.
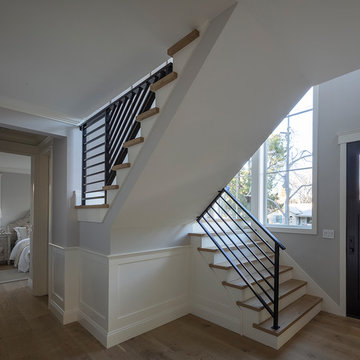
Architecture & Interior Design By Arch Studio, Inc.
Photography by Eric Rorer
サンフランシスコにあるラグジュアリーな小さなカントリー風のおしゃれな階段 (木の蹴込み板、金属の手すり) の写真
サンフランシスコにあるラグジュアリーな小さなカントリー風のおしゃれな階段 (木の蹴込み板、金属の手すり) の写真
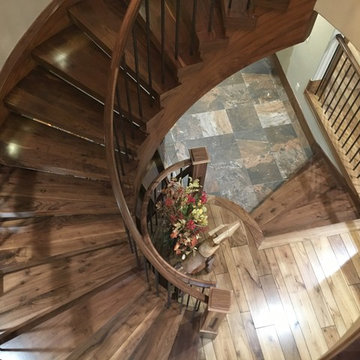
Stairs from upper level to main level.
デンバーにあるラグジュアリーな広いトランジショナルスタイルのおしゃれな階段 (木材の手すり) の写真
デンバーにあるラグジュアリーな広いトランジショナルスタイルのおしゃれな階段 (木材の手すり) の写真
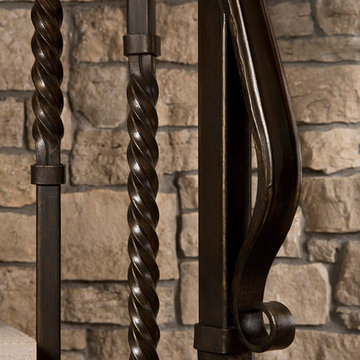
In 2014, we were approached by a couple to achieve a dream space within their existing home. They wanted to expand their existing bar, wine, and cigar storage into a new one-of-a-kind room. Proud of their Italian heritage, they also wanted to bring an “old-world” feel into this project to be reminded of the unique character they experienced in Italian cellars. The dramatic tone of the space revolves around the signature piece of the project; a custom milled stone spiral stair that provides access from the first floor to the entry of the room. This stair tower features stone walls, custom iron handrails and spindles, and dry-laid milled stone treads and riser blocks. Once down the staircase, the entry to the cellar is through a French door assembly. The interior of the room is clad with stone veneer on the walls and a brick barrel vault ceiling. The natural stone and brick color bring in the cellar feel the client was looking for, while the rustic alder beams, flooring, and cabinetry help provide warmth. The entry door sequence is repeated along both walls in the room to provide rhythm in each ceiling barrel vault. These French doors also act as wine and cigar storage. To allow for ample cigar storage, a fully custom walk-in humidor was designed opposite the entry doors. The room is controlled by a fully concealed, state-of-the-art HVAC smoke eater system that allows for cigar enjoyment without any odor.
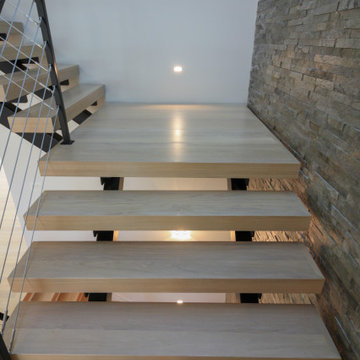
Its white oak steps contrast beautifully against the horizontal balustrade system that leads the way; lack or risers create stunning views of this beautiful home. CSC © 1976-2020 Century Stair Company. All rights reserved.
ラグジュアリーな階段の写真
80
