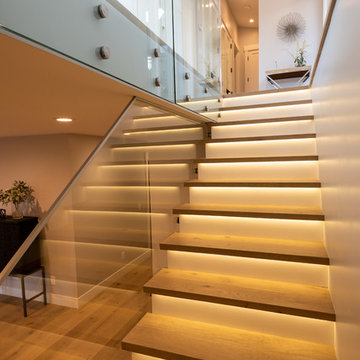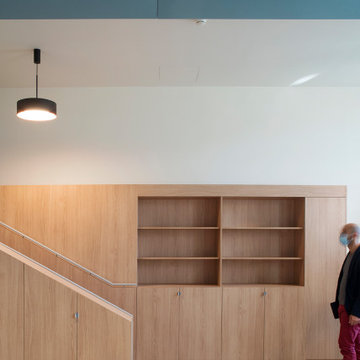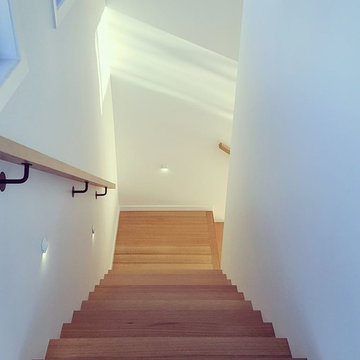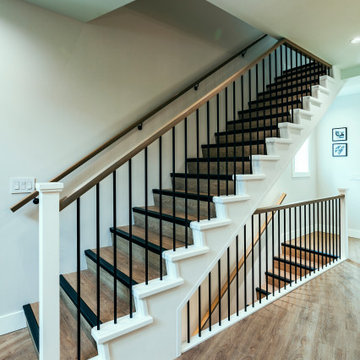ラグジュアリーなターコイズブルーの階段 (木の蹴込み板) の写真

A staircase is so much more than circulation. It provides a space to create dramatic interior architecture, a place for design to carve into, where a staircase can either embrace or stand as its own design piece. In this custom stair and railing design, completed in January 2020, we wanted a grand statement for the two-story foyer. With walls wrapped in a modern wainscoting, the staircase is a sleek combination of black metal balusters and honey stained millwork. Open stair treads of white oak were custom stained to match the engineered wide plank floors. Each riser painted white, to offset and highlight the ascent to a U-shaped loft and hallway above. The black interior doors and white painted walls enhance the subtle color of the wood, and the oversized black metal chandelier lends a classic and modern feel.
The staircase is created with several “zones”: from the second story, a panoramic view is offered from the second story loft and surrounding hallway. The full height of the home is revealed and the detail of our black metal pendant can be admired in close view. At the main level, our staircase lands facing the dining room entrance, and is flanked by wall sconces set within the wainscoting. It is a formal landing spot with views to the front entrance as well as the backyard patio and pool. And in the lower level, the open stair system creates continuity and elegance as the staircase ends at the custom home bar and wine storage. The view back up from the bottom reveals a comprehensive open system to delight its family, both young and old!

The Atherton House is a family compound for a professional couple in the tech industry, and their two teenage children. After living in Singapore, then Hong Kong, and building homes there, they looked forward to continuing their search for a new place to start a life and set down roots.
The site is located on Atherton Avenue on a flat, 1 acre lot. The neighboring lots are of a similar size, and are filled with mature planting and gardens. The brief on this site was to create a house that would comfortably accommodate the busy lives of each of the family members, as well as provide opportunities for wonder and awe. Views on the site are internal. Our goal was to create an indoor- outdoor home that embraced the benign California climate.
The building was conceived as a classic “H” plan with two wings attached by a double height entertaining space. The “H” shape allows for alcoves of the yard to be embraced by the mass of the building, creating different types of exterior space. The two wings of the home provide some sense of enclosure and privacy along the side property lines. The south wing contains three bedroom suites at the second level, as well as laundry. At the first level there is a guest suite facing east, powder room and a Library facing west.
The north wing is entirely given over to the Primary suite at the top level, including the main bedroom, dressing and bathroom. The bedroom opens out to a roof terrace to the west, overlooking a pool and courtyard below. At the ground floor, the north wing contains the family room, kitchen and dining room. The family room and dining room each have pocketing sliding glass doors that dissolve the boundary between inside and outside.
Connecting the wings is a double high living space meant to be comfortable, delightful and awe-inspiring. A custom fabricated two story circular stair of steel and glass connects the upper level to the main level, and down to the basement “lounge” below. An acrylic and steel bridge begins near one end of the stair landing and flies 40 feet to the children’s bedroom wing. People going about their day moving through the stair and bridge become both observed and observer.
The front (EAST) wall is the all important receiving place for guests and family alike. There the interplay between yin and yang, weathering steel and the mature olive tree, empower the entrance. Most other materials are white and pure.
The mechanical systems are efficiently combined hydronic heating and cooling, with no forced air required.
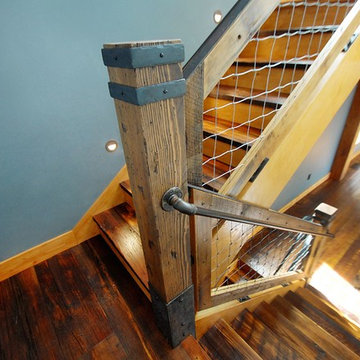
www.gordondixonconstruction.com
バーリントンにあるラグジュアリーな巨大なラスティックスタイルのおしゃれな直階段 (木の蹴込み板、混合材の手すり) の写真
バーリントンにあるラグジュアリーな巨大なラスティックスタイルのおしゃれな直階段 (木の蹴込み板、混合材の手すり) の写真
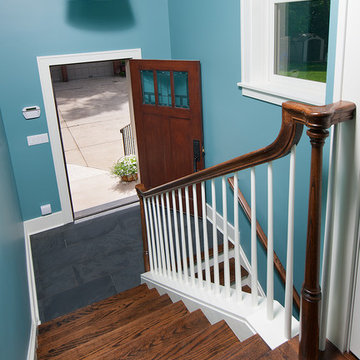
Take the stairs. Enjoy the view. These bright blue walls make the dark hardwood flooring and honed black slate floor pop.
Honed Black Slate w/ Ardex Grout- Charcoal Dust #23
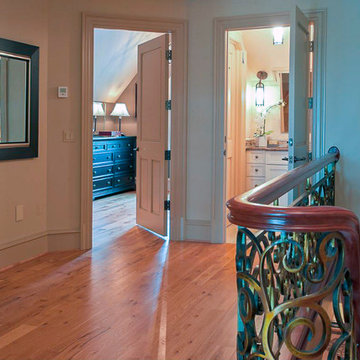
Our design and manufacturing team managed to make a showcase of this solid and beautiful staircase with flowing mahogany handrails, furniture grade treads, risers and stringers, and a forged metal balustrade design selected by a highly regarded custom design/build firm in Arlington (known for their finest level of design and craftsmanship in many residential projects). This magnificent stair piece travels parallel to an elevator from the uppermost level terraces, in this 8,000 sq. ft. home, to the main level highlighting the best aspects of its surroundings. CSC 1976-2020 © Century Stair Company ® All rights reserved.
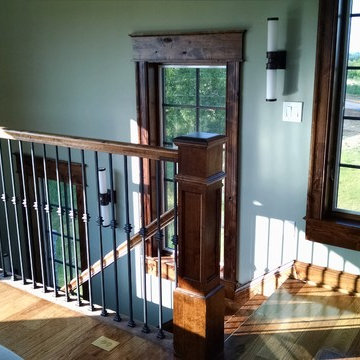
This stunning staircase is part of the master suite tower with commanding views of the surrounding property. The staircase itself is alder, the window trims are knotty alder and the flooring is 5" character hickory. It's a stunning composition in this traditional farmhouse setting.
Meyer Design
Koller Warner
Warner Custom Homes
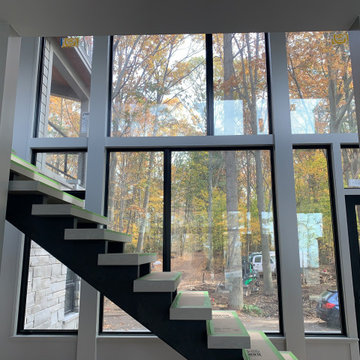
Inside view of foyer from Kitchen/ Dining area.
Two story entry captures the nature setting on the east side of the home. On the west is a panoramic view of Lake Michigan.
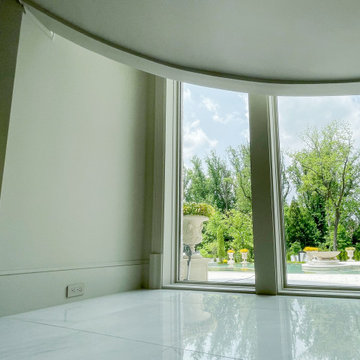
Forged iron railings and contemporary white oak components blend seamlessly in this palatial space, designed in one of the most coveted neighborhoods in the northern Virginia area. We were selected by a builder who takes pride in choosing the right contractor, one that is capable to enhance their visions; we ended up designing and building three magnificent traditional/transitional staircases in spaces surrounded by luxurious architectural finishes, custom made crystal chandeliers, and fabulous outdoor views. CSC 1976-2023 © Century Stair Company ® All rights reserved.
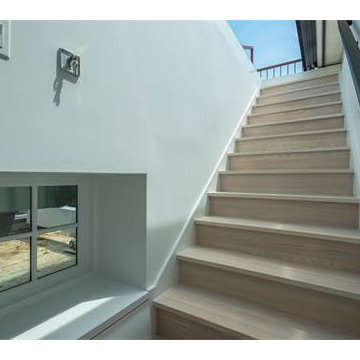
Our in-house design department and manufacturing team combined the use of leading edge technology, creativity, craftsmanship and love for what they do to deliver this solid multistory stairs/focal point in the spectacular transformation that took place at this award winning Georgetown townhouse; the Architectural Team’s goal was to provide the owners with a staircase that had a preserved sense of history throughout the new modern space.CSC 1976-2020 © Century Stair Company ® All rights reserved.
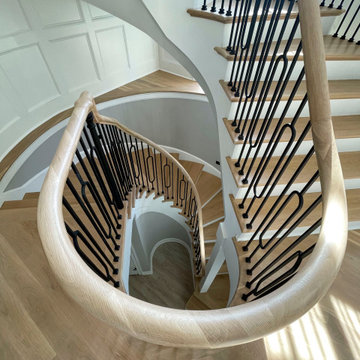
Three floating-curved flights play a spectacular effect in this recently built home; soft wooden oak treads and oak rails blend beautifully with the hardwood flooring, while its balustrade is an architectural decorative confection of black wrought-iron in clean geometrical patterns. CSC 1976-2022 © Century Stair Company ® All rights reserved.
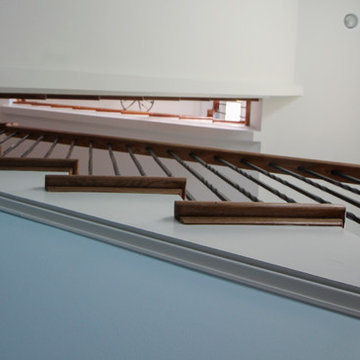
In one established community in Fairfax County, a new home stands out from the rest. It was designed with an observatory tower built atop, and we had the opportunity to bring the architect's unique, artistic and cohesive design to life. We also provided the contractor with a satisfying building experience and a beautiful, safe and durable wooden spiral-treads system; fully customized white oak treads combine solid strength, a curved smooth look and clean look (white oak tread to metal structure connections). From the basement level to the second floor a large space and open feeling was accomplished with an attractive/supported straight stair system; all components (stringers, white oak treads, risers and handrail) were customized at our shop to satisfy required code and construction details. CSC 1976-2020 © Century Stair Company LLC ® All rights reserved.
ラグジュアリーなターコイズブルーの階段 (木の蹴込み板) の写真
1
