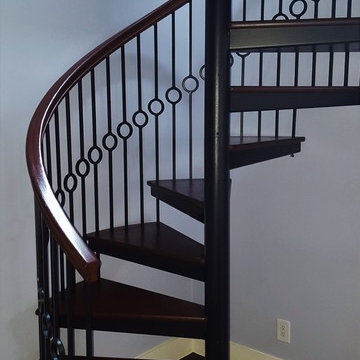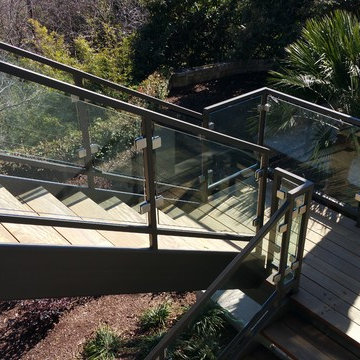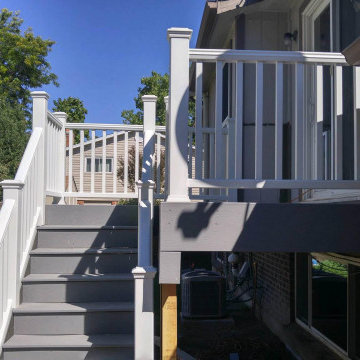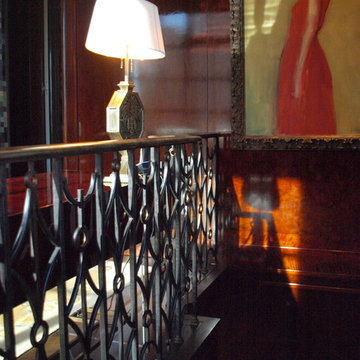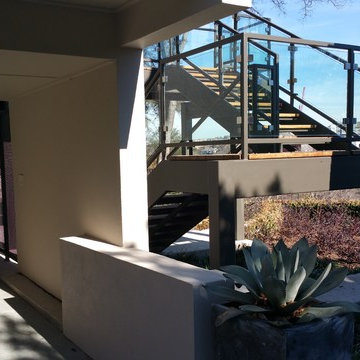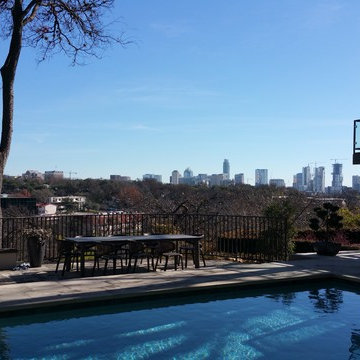階段
並び替え:今日の人気順
写真 1〜17 枚目(全 17 枚)
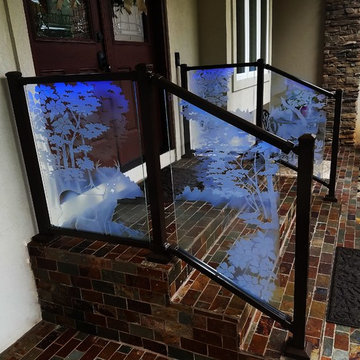
These LED lit Etched glass rails are one of a kind! With the local plants and wildlife etched into the rails, the leds reflect off the etching to light the stairway at night.
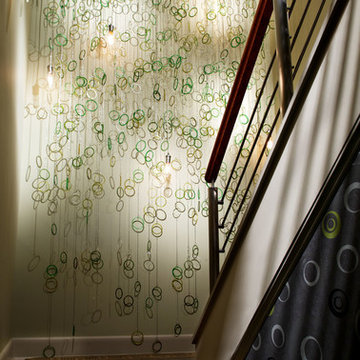
Too often staircases are ignored and while this one was largely functional only, we turned it into a show topper with the original glass wall sculpture from Atlanta artist Kathleen Plate. Each ring came from a different wine bottle, it's fully sustainable and we even gave her a bottle from my client to include. The carpet is truly like walking on velvet and we accented with stair rods to riff off the modern stair rod system. This intrigues and invites visitors to want to know what's upstairs.
Credit: Robert Thien
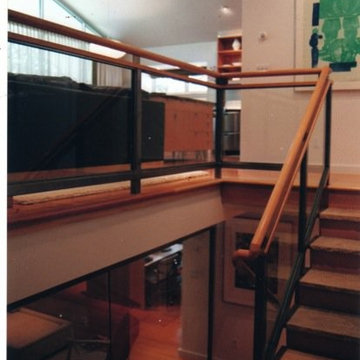
new stair with triangluar full sheet of tempered safety glass as divider at lower level to allow light to garden level of 1965 custom home.
Sven Erik Alstrom
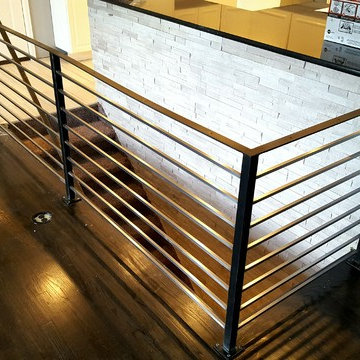
This project came from contractor who was updating an older home. We decided on a Custom Square Bar Hand Rail with patina finish and polished pickets which really added to the character of the home.
It will have a wood cap installed for the top cap.
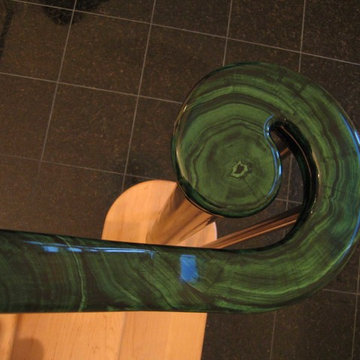
Oak handrail was painted to resemble high polished malachite stone.
ミルウォーキーにあるラグジュアリーな小さなモダンスタイルのおしゃれな階段の写真
ミルウォーキーにあるラグジュアリーな小さなモダンスタイルのおしゃれな階段の写真
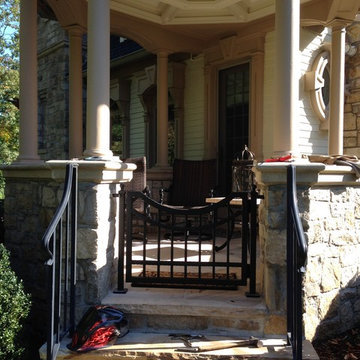
This gate leads to the 1st floor sun room deck, directly above. The security gate is constructed for protection but is integral to the design features used throughout on other iron elements. The mahogany spiral stairs match the mahogany material which the upper decks pergola is made of. This is the view looking out of the window from the theater.
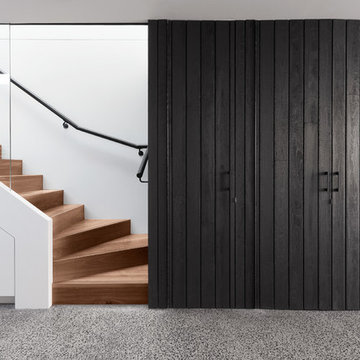
architect: nic owen architects
builder: nook residential
charred timber: eco timber
Photography: scottrudduck.com
メルボルンにあるラグジュアリーな小さなヴィクトリアン調のおしゃれな折り返し階段 (木の蹴込み板、木材の手すり) の写真
メルボルンにあるラグジュアリーな小さなヴィクトリアン調のおしゃれな折り返し階段 (木の蹴込み板、木材の手すり) の写真
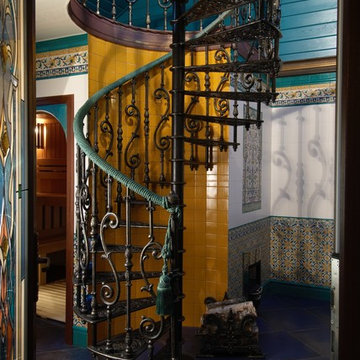
Это чугунная лестница, литая по нашему проекту. Обратите внимание на поручень - он декорирован мебельным, высокопрочным шнуром. Банька в Восточном стиле, Дмитрий Щербаков
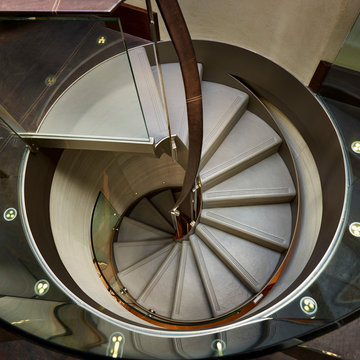
The bespoke helical staircase echo the curved architectural features found within the circular ceiling lights and columns.
ロンドンにあるラグジュアリーな小さなコンテンポラリースタイルのおしゃれならせん階段 (ガラスフェンス) の写真
ロンドンにあるラグジュアリーな小さなコンテンポラリースタイルのおしゃれならせん階段 (ガラスフェンス) の写真
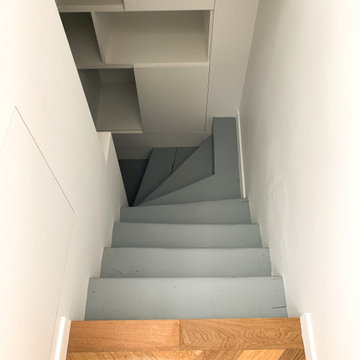
Renovation complète, aménagement et décoration d'un studio de 28m2.
Vous pouvez voir sur cette photo un détail des escaliers qui menent à la porte d'entrée. Nous avons profité de chaque recoin pour creer des rangements malins
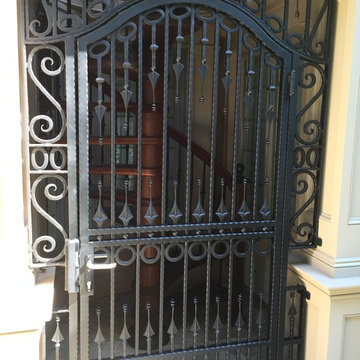
This gate leads to the 1st floor sun room deck, directly above. The security gate is constructed for protection but is integral to the design features used throughout on other iron elements. The mahogany spiral stairs match the mahogany material which the upper decks pergola is made of. This is the view looking out of the window from the theater.
1
