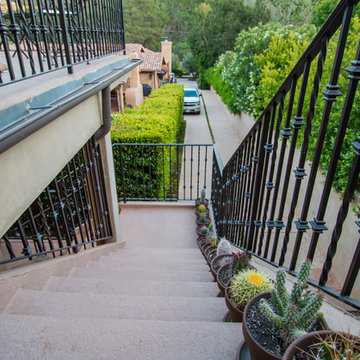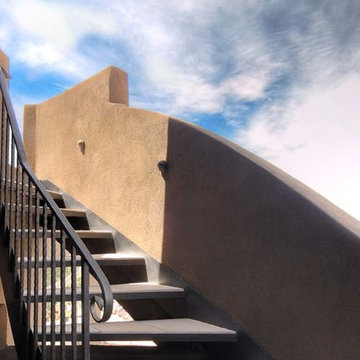コンクリートの、トラバーチンのサンタフェスタイルの階段の写真
絞り込み:
資材コスト
並び替え:今日の人気順
写真 1〜5 枚目(全 5 枚)
1/4
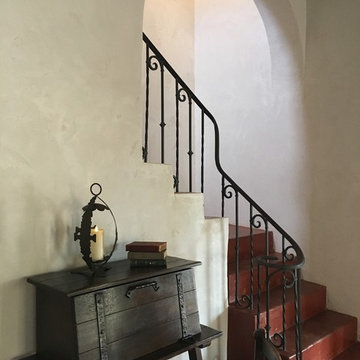
The original wrought iron handrail was uncovered in situ under a layer of wood framing and plaster, and original arches were restored to their original locations and proportions, after having been removed in the 1960s. Saltillo tiles, added over the treads and risers of the stair during the 1990s were removed, exposing the original red stained concrete floor, which was still in near pristine condition.
Design Architect: Gene Kniaz, Spiral Architect; General Contractor: Eric Linthicum, Linthicum Custom Builders
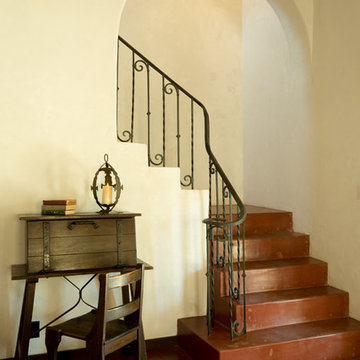
The original wrought iron railing was discovered during the demolition phase of the project, having been encased with wood studs and plaster during earlier remodeling. Additionally, the width of the opening through the wall had been narrowed by removing the arch, and the concrete floor was hidden under a layer of modern saltillo tile.
The arch was rebuilt, and anchored to the cast-in-place concrete beam that still spanned the entirety of the opening, the railing was cleaned, and the concrete floor and stair refinished by a local expert in the trade.
Architect: Gene Kniaz, Spiral Architects
General Contractor: Linthicum Custom Builders
Photo: Maureen Ryan Photography
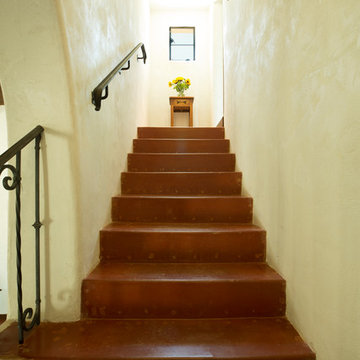
A view of the stairway as seen from the landing. The window is one of several original steel sash windows that had been "framed over" and covered with stucco during an earlier remodel. The window was re-glazed and replacement hardware parts fabricated to restore the window to its original condition.
Architect: Gene Kniaz, Spiral Architects
General Contractor: Linthicum Custom Builders
Photo: Maureen Ryan Photography
コンクリートの、トラバーチンのサンタフェスタイルの階段の写真
1
