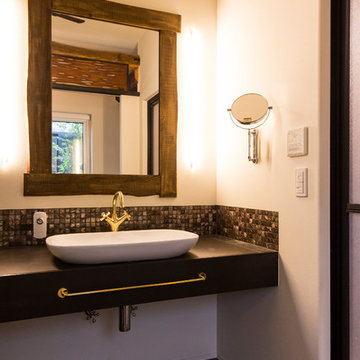サンタフェスタイルのトイレ・洗面所 (茶色い床) の写真

Built by Keystone Custom Builders, Inc. Photo by Alyssa Falk
デンバーにある高級な中くらいなサンタフェスタイルのおしゃれなトイレ・洗面所 (濃色木目調キャビネット、分離型トイレ、ベージュの壁、無垢フローリング、ベッセル式洗面器、大理石の洗面台、茶色い床、マルチカラーの洗面カウンター、独立型洗面台) の写真
デンバーにある高級な中くらいなサンタフェスタイルのおしゃれなトイレ・洗面所 (濃色木目調キャビネット、分離型トイレ、ベージュの壁、無垢フローリング、ベッセル式洗面器、大理石の洗面台、茶色い床、マルチカラーの洗面カウンター、独立型洗面台) の写真
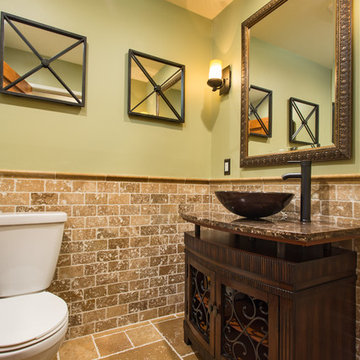
If the exterior of a house is its face the interior is its heart.
The house designed in the hacienda style was missing the matching interior.
We created a wonderful combination of Spanish color scheme and materials with amazing furniture style vanity and oil rubbed bronze fixture.
The floors are made of 4 different sized chiseled edge travertine and the wall tiles are 3"x6" notche travertine subway tiles with a chair rail finish on top.
the final touch to make this powder room feel bigger then it is are the mirrors hanging on the walls creating a fun effect of light bouncing from place to place.
Photography: R / G Photography
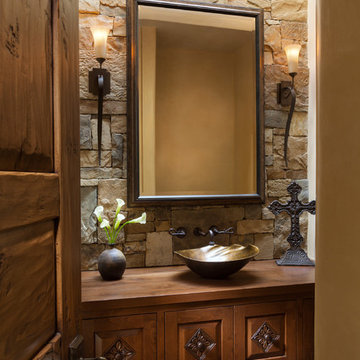
© Wendy McEahern / ALL RIGHTS RESERVED
アルバカーキにあるサンタフェスタイルのおしゃれなトイレ・洗面所 (家具調キャビネット、中間色木目調キャビネット、ベッセル式洗面器、茶色い床) の写真
アルバカーキにあるサンタフェスタイルのおしゃれなトイレ・洗面所 (家具調キャビネット、中間色木目調キャビネット、ベッセル式洗面器、茶色い床) の写真
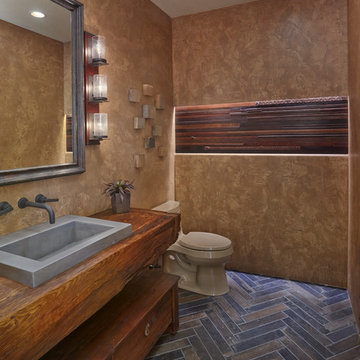
Robin Stancliff
フェニックスにあるサンタフェスタイルのおしゃれなトイレ・洗面所 (家具調キャビネット、中間色木目調キャビネット、茶色い壁、オーバーカウンターシンク、木製洗面台、茶色い床、ブラウンの洗面カウンター) の写真
フェニックスにあるサンタフェスタイルのおしゃれなトイレ・洗面所 (家具調キャビネット、中間色木目調キャビネット、茶色い壁、オーバーカウンターシンク、木製洗面台、茶色い床、ブラウンの洗面カウンター) の写真
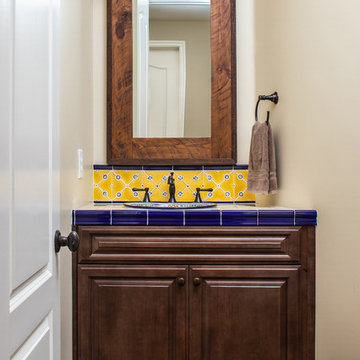
A Spanish inspired powder room brings in major color and personality. The Hand painted sink and tiles bring in an artisan touch to this space.
サンディエゴにあるお手頃価格の小さなサンタフェスタイルのおしゃれなトイレ・洗面所 (レイズドパネル扉のキャビネット、茶色いキャビネット、分離型トイレ、セラミックタイル、ベージュの壁、濃色無垢フローリング、オーバーカウンターシンク、タイルの洗面台、茶色い床、青い洗面カウンター) の写真
サンディエゴにあるお手頃価格の小さなサンタフェスタイルのおしゃれなトイレ・洗面所 (レイズドパネル扉のキャビネット、茶色いキャビネット、分離型トイレ、セラミックタイル、ベージュの壁、濃色無垢フローリング、オーバーカウンターシンク、タイルの洗面台、茶色い床、青い洗面カウンター) の写真
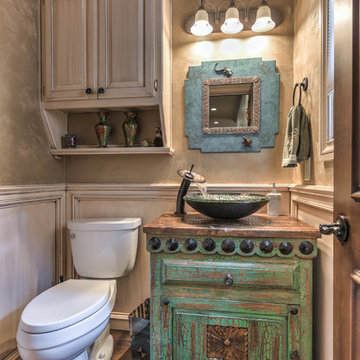
Reed Ewing Photography
オクラホマシティにある中くらいなサンタフェスタイルのおしゃれなトイレ・洗面所 (落し込みパネル扉のキャビネット、ヴィンテージ仕上げキャビネット、分離型トイレ、ベージュの壁、濃色無垢フローリング、ベッセル式洗面器、木製洗面台、茶色い床) の写真
オクラホマシティにある中くらいなサンタフェスタイルのおしゃれなトイレ・洗面所 (落し込みパネル扉のキャビネット、ヴィンテージ仕上げキャビネット、分離型トイレ、ベージュの壁、濃色無垢フローリング、ベッセル式洗面器、木製洗面台、茶色い床) の写真
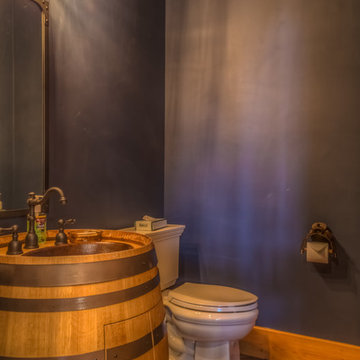
Rustic modern powder room with a whisky barrel cabinet
with hammered copper sink and industrial lighting. Photography by The Hidden Touch.
他の地域にある中くらいなサンタフェスタイルのおしゃれなトイレ・洗面所 (茶色いキャビネット、分離型トイレ、紫の壁、淡色無垢フローリング、オーバーカウンターシンク、木製洗面台、茶色い床) の写真
他の地域にある中くらいなサンタフェスタイルのおしゃれなトイレ・洗面所 (茶色いキャビネット、分離型トイレ、紫の壁、淡色無垢フローリング、オーバーカウンターシンク、木製洗面台、茶色い床) の写真
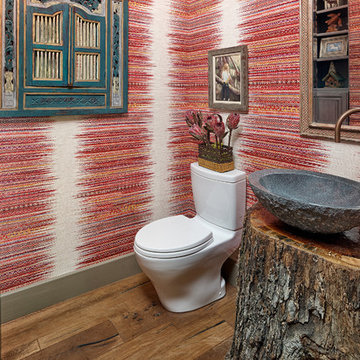
Holger Obenaus
ダラスにある高級な中くらいなサンタフェスタイルのおしゃれなトイレ・洗面所 (インセット扉のキャビネット、グレーのキャビネット、一体型トイレ 、赤いタイル、赤い壁、無垢フローリング、ベッセル式洗面器、木製洗面台、茶色い床、ブラウンの洗面カウンター) の写真
ダラスにある高級な中くらいなサンタフェスタイルのおしゃれなトイレ・洗面所 (インセット扉のキャビネット、グレーのキャビネット、一体型トイレ 、赤いタイル、赤い壁、無垢フローリング、ベッセル式洗面器、木製洗面台、茶色い床、ブラウンの洗面カウンター) の写真
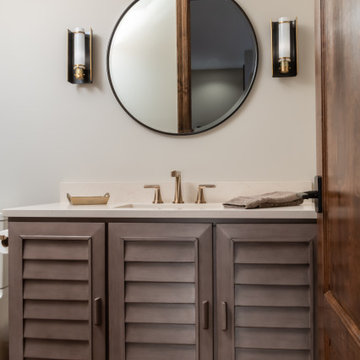
This architecture and interior design project was introduced to us by the client’s contractor after their villa had been damaged extensively by a fire. The entire main level was destroyed with exception of the front study.
Srote & Co reimagined the interior layout of this St. Albans villa to give it an "open concept" and applied universal design principles to make sure it would function for our clients as they aged in place. The universal approach is seen in the flush flooring transitions, low pile rugs and carpets, wide walkways, layers of lighting and in the seated height countertop and vanity. For convenience, the laundry room was relocated to the master walk-in closet. This allowed us to create a dedicated pantry and additional storage off the kitchen where the laundry was previously housed.
All interior selections and furnishings shown were specified or procured by Srote & Co Architects.
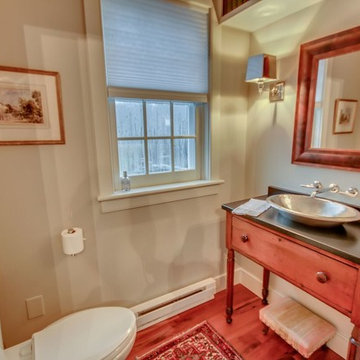
フィラデルフィアにある中くらいなサンタフェスタイルのおしゃれなトイレ・洗面所 (家具調キャビネット、中間色木目調キャビネット、分離型トイレ、ベージュの壁、無垢フローリング、ベッセル式洗面器、コンクリートの洗面台、茶色い床、グレーの洗面カウンター) の写真
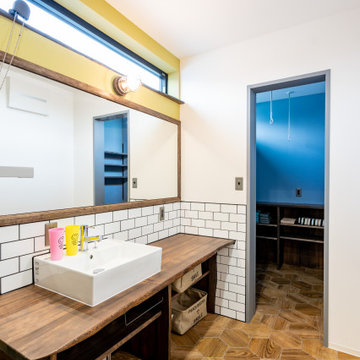
水廻りを1ヵ所にまとめて。奥はランドリールーム兼収納。真ん中が造作洗面。手前に洗濯機と乾燥機、その隣にはお風呂。造作洗面の鏡は大きいものをチョイス。板を長くとっているので、朝の支度も2人で並んでも邪魔にはなりません。
他の地域にあるサンタフェスタイルのおしゃれなトイレ・洗面所 (オープンシェルフ、白いキャビネット、一体型トイレ 、白いタイル、サブウェイタイル、白い壁、茶色い床、ブラウンの洗面カウンター、照明、造り付け洗面台、クロスの天井、壁紙、白い天井) の写真
他の地域にあるサンタフェスタイルのおしゃれなトイレ・洗面所 (オープンシェルフ、白いキャビネット、一体型トイレ 、白いタイル、サブウェイタイル、白い壁、茶色い床、ブラウンの洗面カウンター、照明、造り付け洗面台、クロスの天井、壁紙、白い天井) の写真
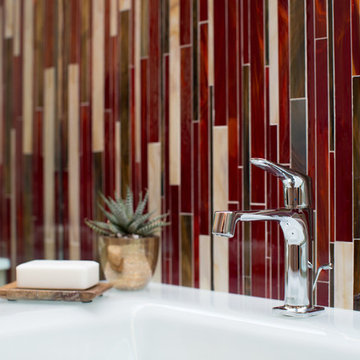
サンタバーバラにある中くらいなサンタフェスタイルのおしゃれなトイレ・洗面所 (フラットパネル扉のキャビネット、白いキャビネット、マルチカラーのタイル、ボーダータイル、白い壁、淡色無垢フローリング、壁付け型シンク、ガラスの洗面台、茶色い床、白い洗面カウンター) の写真
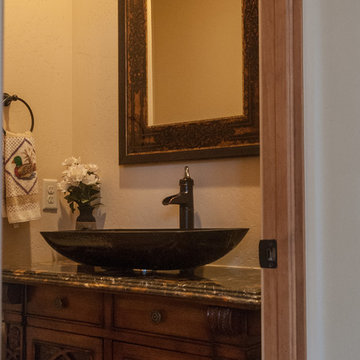
Built by Keystone Custom Builders, Inc. Photo by Alyssa Falk
デンバーにある高級な中くらいなサンタフェスタイルのおしゃれなトイレ・洗面所 (濃色木目調キャビネット、分離型トイレ、ベージュの壁、無垢フローリング、ベッセル式洗面器、大理石の洗面台、茶色い床、マルチカラーの洗面カウンター、独立型洗面台) の写真
デンバーにある高級な中くらいなサンタフェスタイルのおしゃれなトイレ・洗面所 (濃色木目調キャビネット、分離型トイレ、ベージュの壁、無垢フローリング、ベッセル式洗面器、大理石の洗面台、茶色い床、マルチカラーの洗面カウンター、独立型洗面台) の写真
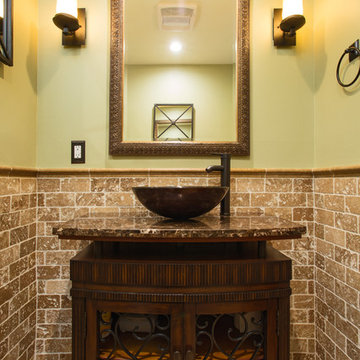
If the exterior of a house is its face the interior is its heart.
The house designed in the hacienda style was missing the matching interior.
We created a wonderful combination of Spanish color scheme and materials with amazing furniture style vanity and oil rubbed bronze fixture.
The floors are made of 4 different sized chiseled edge travertine and the wall tiles are 3"x6" notche travertine subway tiles with a chair rail finish on top.
the final touch to make this powder room feel bigger then it is are the mirrors hanging on the walls creating a fun effect of light bouncing from place to place.
Photography: R / G Photography
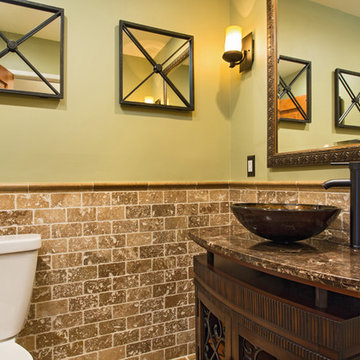
If the exterior of a house is its face the interior is its heart.
The house designed in the hacienda style was missing the matching interior.
We created a wonderful combination of Spanish color scheme and materials with amazing furniture style vanity and oil rubbed bronze fixture.
The floors are made of 4 different sized chiseled edge travertine and the wall tiles are 3"x6" notche travertine subway tiles with a chair rail finish on top.
the final touch to make this powder room feel bigger then it is are the mirrors hanging on the walls creating a fun effect of light bouncing from place to place.
Photography: R / G Photography
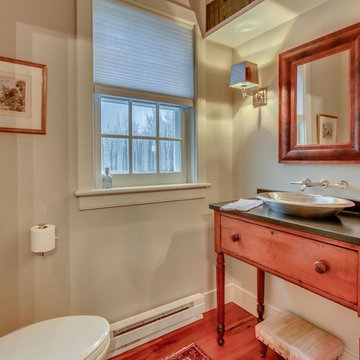
フィラデルフィアにある中くらいなサンタフェスタイルのおしゃれなトイレ・洗面所 (家具調キャビネット、中間色木目調キャビネット、分離型トイレ、ベージュの壁、無垢フローリング、ベッセル式洗面器、コンクリートの洗面台、茶色い床、グレーの洗面カウンター) の写真
サンタフェスタイルのトイレ・洗面所 (茶色い床) の写真
1
