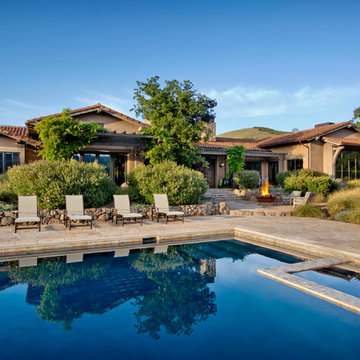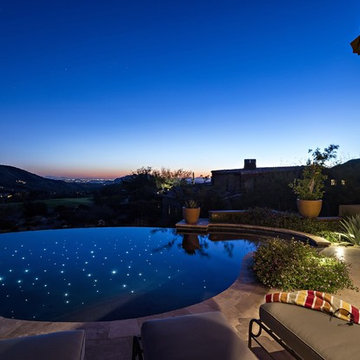ラグジュアリーなサンタフェスタイルのプールの写真
絞り込み:
資材コスト
並び替え:今日の人気順
写真 1〜20 枚目(全 180 枚)
1/3
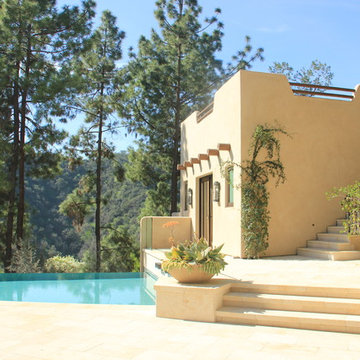
Modern Southwest addition and renovation project in Beverly Hills
ロサンゼルスにあるラグジュアリーな広いサンタフェスタイルのおしゃれなプール (天然石敷き) の写真
ロサンゼルスにあるラグジュアリーな広いサンタフェスタイルのおしゃれなプール (天然石敷き) の写真
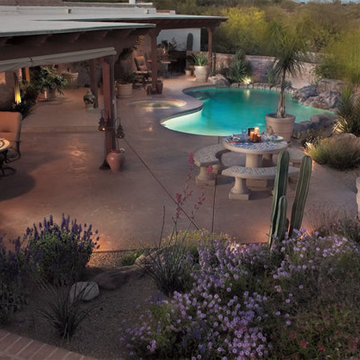
フェニックスにあるラグジュアリーな中くらいなサンタフェスタイルのおしゃれなプール (コンクリート板舗装 ) の写真
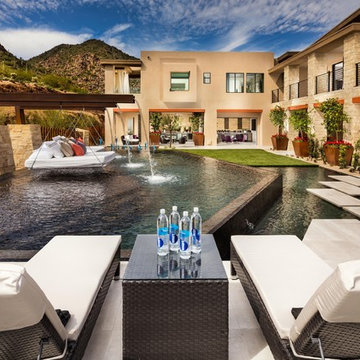
This beautiful Toll Brothers designed outdoor living space is accented with Coronado Stone Products Playa Vista Limestone / Cream. The gorgeous pool and indoor-outdoor living space is tied together with the unique stone veneer textures and colors. This is the perfect environment to enjoy summertime fun with family and friends!
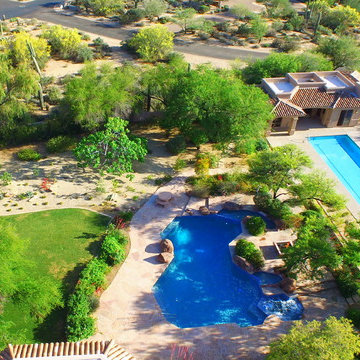
A south-facing view showing the positioning of the lap pool at the base of the lap pool. A fire pit is visible between the lap pool to the right, and the recreational pool to the left. The mesquite trees were strategically positioned to provide shade during an afternoon swim in the feature pool, and during a morning swim in the lap pool.
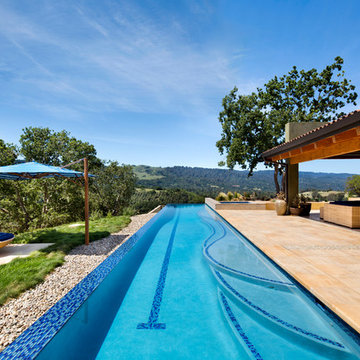
Photo taken by, Bernard Andre
サンフランシスコにあるラグジュアリーな広いサンタフェスタイルのおしゃれなプール (タイル敷き) の写真
サンフランシスコにあるラグジュアリーな広いサンタフェスタイルのおしゃれなプール (タイル敷き) の写真
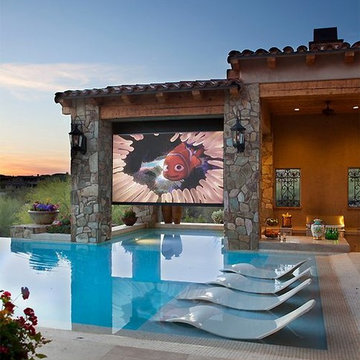
Customer wanted an outdoor home theater option near their pool.
サンディエゴにあるラグジュアリーな巨大なサンタフェスタイルのおしゃれなプール (スタンプコンクリート舗装) の写真
サンディエゴにあるラグジュアリーな巨大なサンタフェスタイルのおしゃれなプール (スタンプコンクリート舗装) の写真
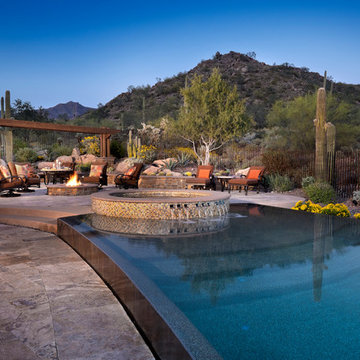
Kirk Bianchi created the design for this residential resort next to a desert preserve. The overhang of the homes patio suggested a pool with a sweeping curve shape. Kirk positioned a raised vanishing edge pool to work with the ascending terrain and to also capture the reflections of the scenery behind. The fire pit and bbq areas are situated to capture the best views of the superstition mountains, framed by the architectural pergola that creates a window to the vista beyond. A raised glass tile spa, capturing the colors of the desert context, serves as a jewel and centerpiece for the outdoor living space.
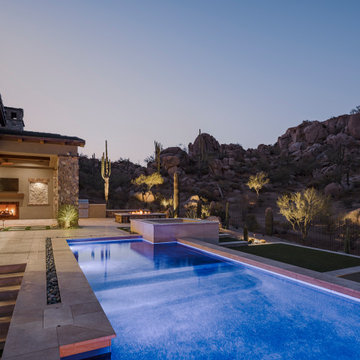
Beautiful outdoor design nestled in the Scottsdale hillside with 360 views around Pinnacle Peak
フェニックスにあるラグジュアリーな広いサンタフェスタイルのおしゃれなプールの写真
フェニックスにあるラグジュアリーな広いサンタフェスタイルのおしゃれなプールの写真
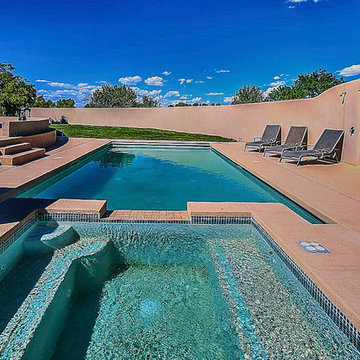
Listed by Lynn Martinez, Coldwell Banker Legacy
505-263-6369
Furniture Provided by CORT
アルバカーキにあるラグジュアリーな巨大なサンタフェスタイルのおしゃれなプール (コンクリート板舗装 ) の写真
アルバカーキにあるラグジュアリーな巨大なサンタフェスタイルのおしゃれなプール (コンクリート板舗装 ) の写真
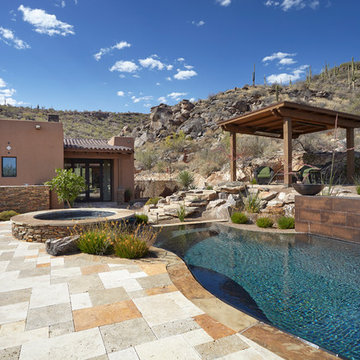
View across the pool to the pool house, spa and pergola.
フェニックスにあるラグジュアリーな巨大なサンタフェスタイルのおしゃれなプール (噴水、天然石敷き) の写真
フェニックスにあるラグジュアリーな巨大なサンタフェスタイルのおしゃれなプール (噴水、天然石敷き) の写真
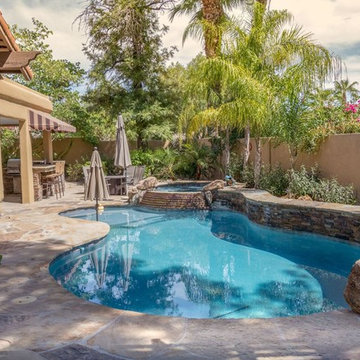
The homeowners wanted to have a place for their home office as well as a nice place for guests to have their own privacy when staying at their home. This casita was placed nicely so that it has a beautiful view of the pool and patio area, yet is set back far enough from the house that everyone has their own quiet space.
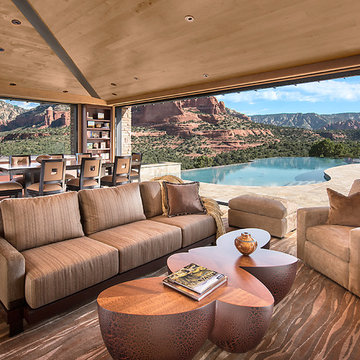
Magical pool cabana beside large negative edge pool. Huge pool deck also has BBQ area. Pool cabana has kitchen, window opens to sitting area. Granite counter tops with copper insets on the cabinets.
Architect: Kilbane Architecture.
Photo: Mark Boisclair.
Interior Design: Susan Hersker and Elaine Ryckman
Builder: Detar Construction
Project designed by Susie Hersker’s Scottsdale interior design firm Design Directives. Design Directives is active in Phoenix, Paradise Valley, Cave Creek, Carefree, Sedona, and beyond.
For more about Design Directives, click here: https://susanherskerasid.com/
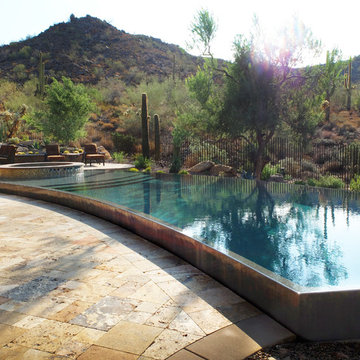
Kirk Bianchi created the design for this residential resort next to a desert preserve. The overhang of the homes patio suggested a pool with a sweeping curve shape. Kirk positioned a raised vanishing edge pool to work with the ascending terrain and to also capture the reflections of the scenery behind. The fire pit and bbq areas are situated to capture the best views of the superstition mountains, framed by the architectural pergola that creates a window to the vista beyond. A raised glass tile spa, capturing the colors of the desert context, serves as a jewel and centerpiece for the outdoor living space.
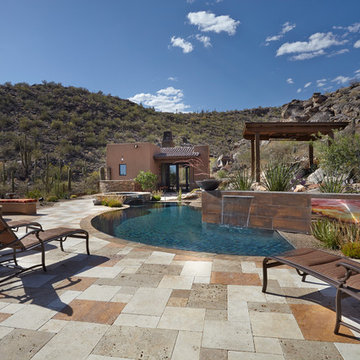
View across the pool to the pool house, spa and pergola.
フェニックスにあるラグジュアリーな巨大なサンタフェスタイルのおしゃれなプール (噴水、天然石敷き) の写真
フェニックスにあるラグジュアリーな巨大なサンタフェスタイルのおしゃれなプール (噴水、天然石敷き) の写真
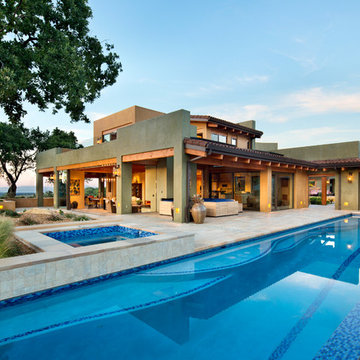
Photo taken by, Bernard Andre
サンフランシスコにあるラグジュアリーな広いサンタフェスタイルのおしゃれなプール (タイル敷き) の写真
サンフランシスコにあるラグジュアリーな広いサンタフェスタイルのおしゃれなプール (タイル敷き) の写真
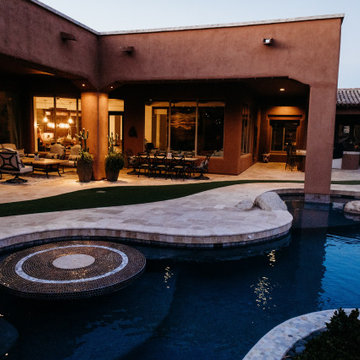
We shot for the moon and covered all of the basis with this desert oasis. Saline pool with swim up bar, swim up dining table, bridge, waterfalls and water features, grotto and jacuzzi. Desert, succulents and cactus, astroturf grass, underground watering system for low maintenance. Framing the sunrise and sunsets perfectly.
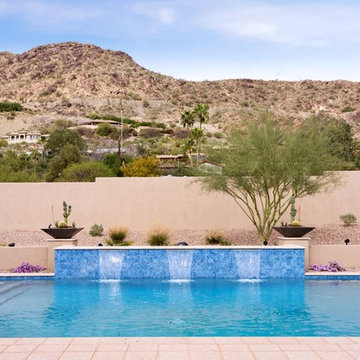
The unique opportunity and challenge for the Joshua Tree project was to enable the architecture to prioritize views. Set in the valley between Mummy and Camelback mountains, two iconic landforms located in Paradise Valley, Arizona, this lot “has it all” regarding views. The challenge was answered with what we refer to as the desert pavilion.
This highly penetrated piece of architecture carefully maintains a one-room deep composition. This allows each space to leverage the majestic mountain views. The material palette is executed in a panelized massing composition. The home, spawned from mid-century modern DNA, opens seamlessly to exterior living spaces providing for the ultimate in indoor/outdoor living.
Project Details:
Architecture: Drewett Works, Scottsdale, AZ // C.P. Drewett, AIA, NCARB // www.drewettworks.com
Builder: Bedbrock Developers, Paradise Valley, AZ // http://www.bedbrock.com
Interior Designer: Est Est, Scottsdale, AZ // http://www.estestinc.com
Photographer: Michael Duerinckx, Phoenix, AZ // www.inckx.com
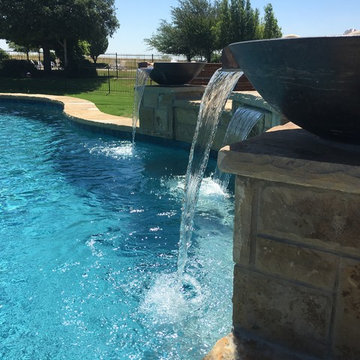
The complete scene includes water features for style, sound and built to last
ダラスにあるラグジュアリーな巨大なサンタフェスタイルのおしゃれなプール (噴水、天然石敷き) の写真
ダラスにあるラグジュアリーな巨大なサンタフェスタイルのおしゃれなプール (噴水、天然石敷き) の写真
ラグジュアリーなサンタフェスタイルのプールの写真
1
