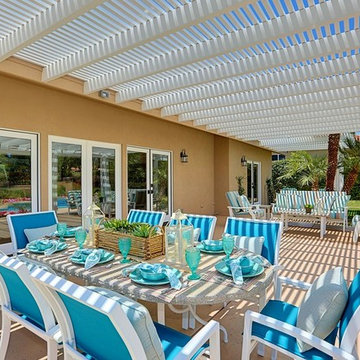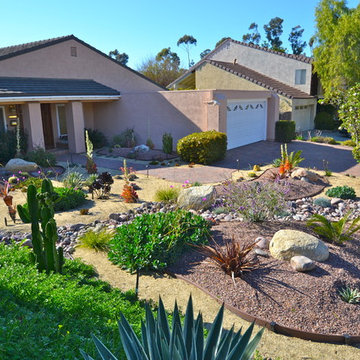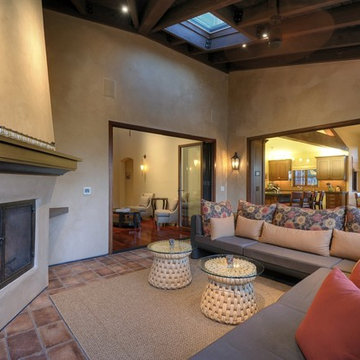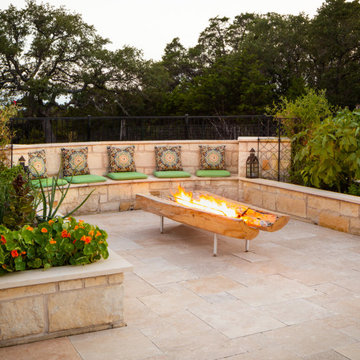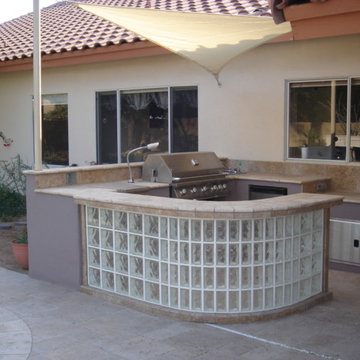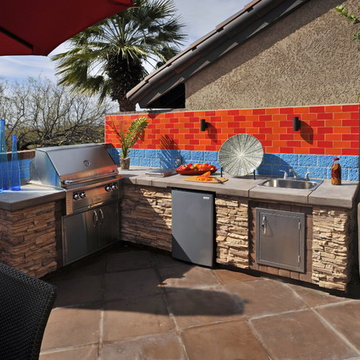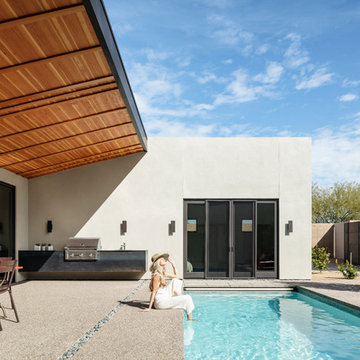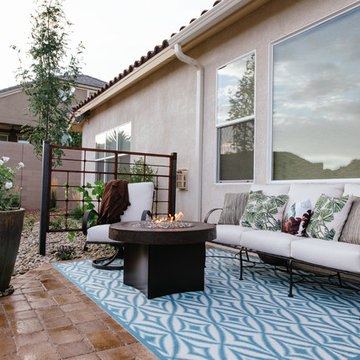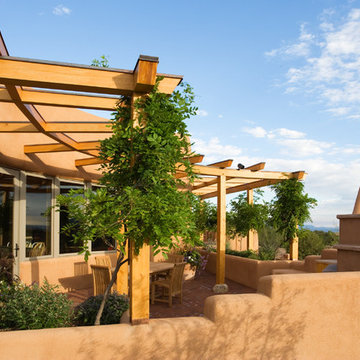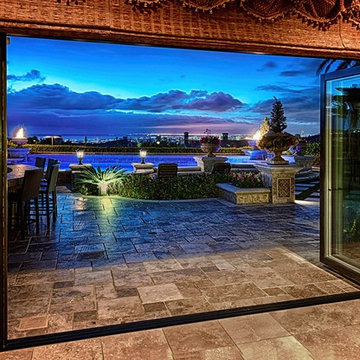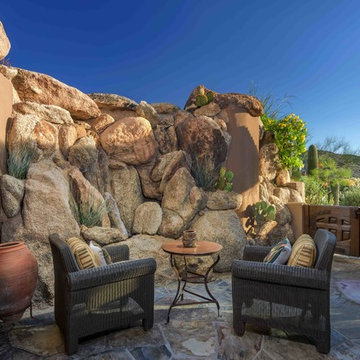サンタフェスタイルのテラス・中庭の写真
希望の作業にぴったりな専門家を見つけましょう
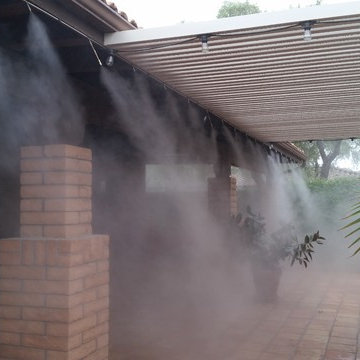
Berenice Curro, Chris Sommers, Lisa Sommers
フェニックスにある中くらいなサンタフェスタイルのおしゃれな裏庭のテラス (噴水、日よけなし) の写真
フェニックスにある中くらいなサンタフェスタイルのおしゃれな裏庭のテラス (噴水、日よけなし) の写真
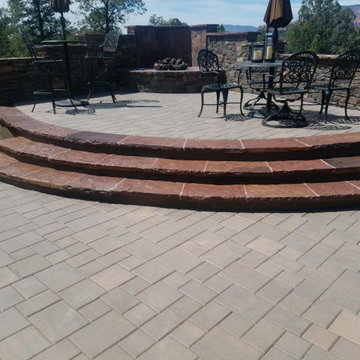
Multi level paver patio with fire pit.
フェニックスにあるサンタフェスタイルのおしゃれな裏庭のテラス (ファイヤーピット、コンクリート敷き 、日よけなし) の写真
フェニックスにあるサンタフェスタイルのおしゃれな裏庭のテラス (ファイヤーピット、コンクリート敷き 、日よけなし) の写真
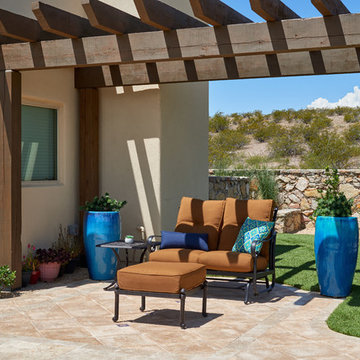
Outdoor Room with a View! Designed & Built. Family parties and gatherings are fun and easy with all the right spaces. The scenic drive coming home adds to the curb appeal as it sense with the architecture as well the homes interior. Once inside thou, you are drawn right back out by the mountain view and gorgeous swimming pool. The glistening water makes you want to have fun in and around the pool. The outdoor living spaces under the covered patio is great for dining alfresco, watching movies and hanging out around the fire pit day or night. Destinations spaces allow guest to layout, read, eat or just relax. Fountains and streams of water dance in and around the pool, creating sounds of tranquility & excitement. Shade structures, lighting, gardening & native landscapes complete this home energy. No need to go out,.. when everything you need is just right outside your door. Creating memories that will last a lifetime will be cherished for generations to come.
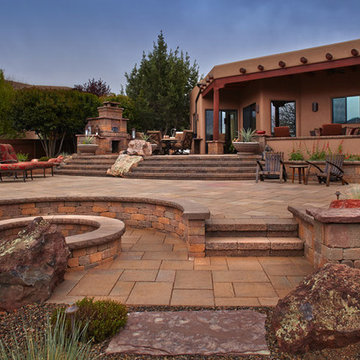
It's not just a patio but another room. A deck or patio no longer needs to be 1 dimensional. Different levels can turn your space into a multi functional outdoor room. The only limitation is your imagination. From kitchens, seating areas, hobby spots or an outdoor work out area, just about anything is possible.
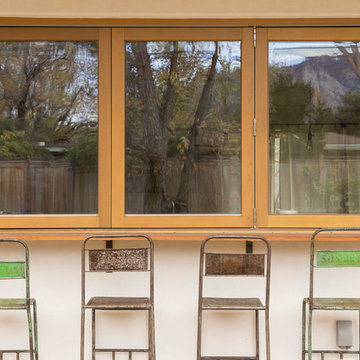
This Boulder, Colorado remodel by fuentesdesign demonstrates the possibility of renewal in American suburbs, and Passive House design principles. Once an inefficient single story 1,000 square-foot ranch house with a forced air furnace, has been transformed into a two-story, solar powered 2500 square-foot three bedroom home ready for the next generation.
The new design for the home is modern with a sustainable theme, incorporating a palette of natural materials including; reclaimed wood finishes, FSC-certified pine Zola windows and doors, and natural earth and lime plasters that soften the interior and crisp contemporary exterior with a flavor of the west. A Ninety-percent efficient energy recovery fresh air ventilation system provides constant filtered fresh air to every room. The existing interior brick was removed and replaced with insulation. The remaining heating and cooling loads are easily met with the highest degree of comfort via a mini-split heat pump, the peak heat load has been cut by a factor of 4, despite the house doubling in size. During the coldest part of the Colorado winter, a wood stove for ambiance and low carbon back up heat creates a special place in both the living and kitchen area, and upstairs loft.
This ultra energy efficient home relies on extremely high levels of insulation, air-tight detailing and construction, and the implementation of high performance, custom made European windows and doors by Zola Windows. Zola’s ThermoPlus Clad line, which boasts R-11 triple glazing and is thermally broken with a layer of patented German Purenit®, was selected for the project. These windows also provide a seamless indoor/outdoor connection, with 9′ wide folding doors from the dining area and a matching 9′ wide custom countertop folding window that opens the kitchen up to a grassy court where mature trees provide shade and extend the living space during the summer months.
With air-tight construction, this home meets the Passive House Retrofit (EnerPHit) air-tightness standard of
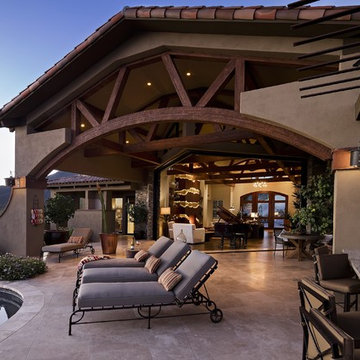
Thompson Photographic
フェニックスにあるラグジュアリーな広いサンタフェスタイルのおしゃれな裏庭のテラス (アウトドアキッチン、天然石敷き、張り出し屋根) の写真
フェニックスにあるラグジュアリーな広いサンタフェスタイルのおしゃれな裏庭のテラス (アウトドアキッチン、天然石敷き、張り出し屋根) の写真
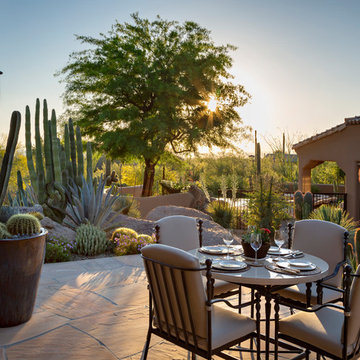
Photo Credits: Steven Thompson
フェニックスにあるラグジュアリーな広いサンタフェスタイルのおしゃれなテラス・中庭 (タイル敷き、日よけなし) の写真
フェニックスにあるラグジュアリーな広いサンタフェスタイルのおしゃれなテラス・中庭 (タイル敷き、日よけなし) の写真
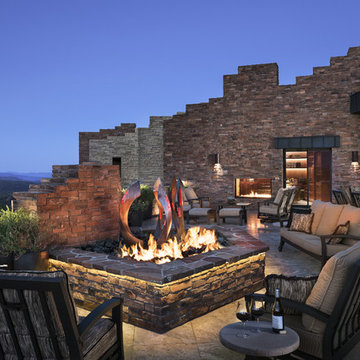
Mark Boisclair Photography
architect: Kilbane Architecture
Builder: Detar Construction.
Sculpture: Slater Sculpture.
Project designed by Susie Hersker’s Scottsdale interior design firm Design Directives. Design Directives is active in Phoenix, Paradise Valley, Cave Creek, Carefree, Sedona, and beyond.
For more about Design Directives, click here: https://susanherskerasid.com/
To learn more about this project, click here: https://susanherskerasid.com/sedona/
サンタフェスタイルのテラス・中庭の写真
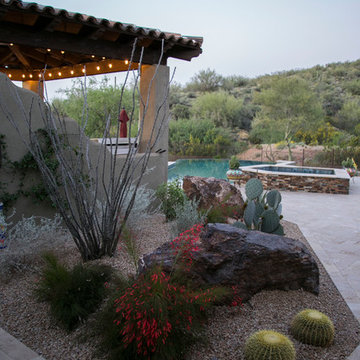
Robby Brown
フェニックスにある広いサンタフェスタイルのおしゃれな裏庭のテラス (アウトドアキッチン、コンクリート敷き 、ガゼボ・カバナ) の写真
フェニックスにある広いサンタフェスタイルのおしゃれな裏庭のテラス (アウトドアキッチン、コンクリート敷き 、ガゼボ・カバナ) の写真
36
