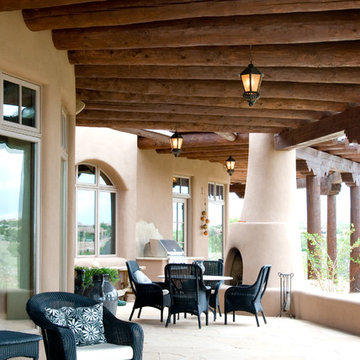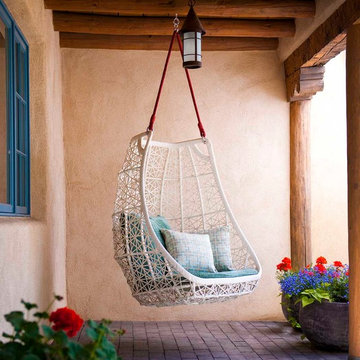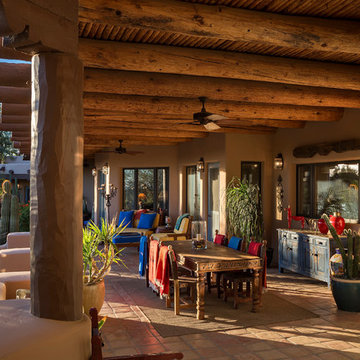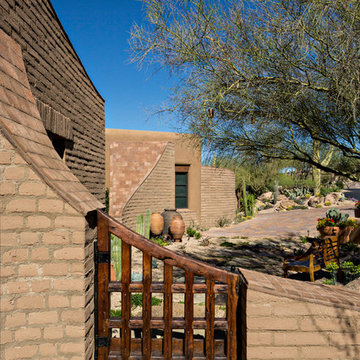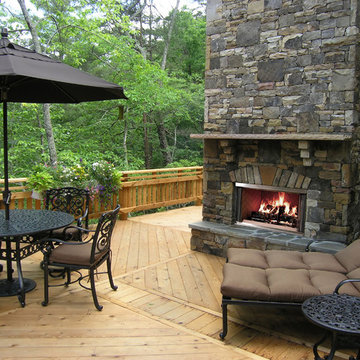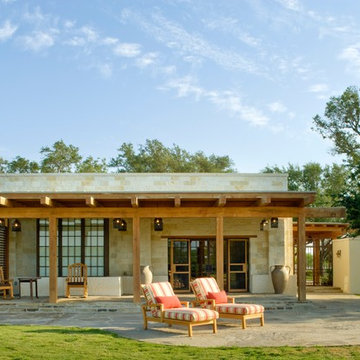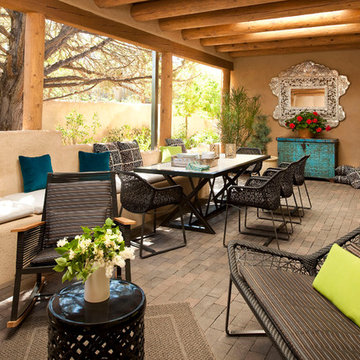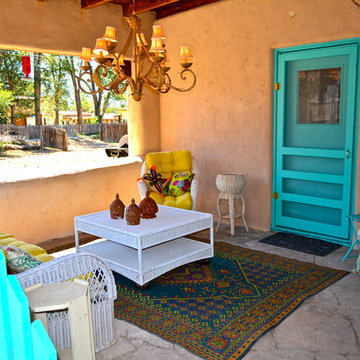サンタフェスタイルのテラス・中庭 (張り出し屋根) の写真
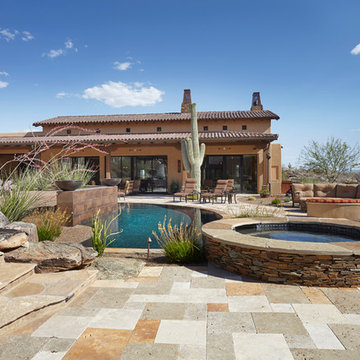
The spa and flagstone steps leading up to the pergola.
フェニックスにあるラグジュアリーな巨大なサンタフェスタイルのおしゃれな裏庭のテラス (噴水、天然石敷き、張り出し屋根) の写真
フェニックスにあるラグジュアリーな巨大なサンタフェスタイルのおしゃれな裏庭のテラス (噴水、天然石敷き、張り出し屋根) の写真
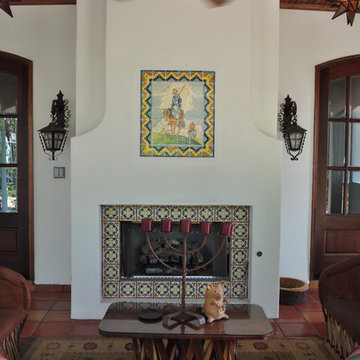
The owners of this New Braunfels house have a love of Spanish Colonial architecture, and were influenced by the McNay Art Museum in San Antonio.
The home elegantly showcases their collection of furniture and artifacts.
Handmade cement tiles are used as stair risers, and beautifully accent the Saltillo tile floor.
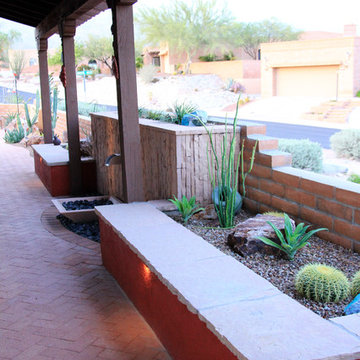
Around the side of the house a long 'hallway' of a porch was previously under utilized. Large picture windows looked out on this space. A custom water feature was constructed centered on the dining room window to provided wonderful enjoyment from both inside and out. The element was constructed slightly higher than the previous perimeter wall to block the neighboring houses, but was kept short enough to maintain the splendid mountain views beyond. Seating walls with raised planters flank the fountain to provide planted views outside of the kitchen and living room walls, while at the same time providing the perfect outdoor breakfast nook.
Photos by Meagan Hancock
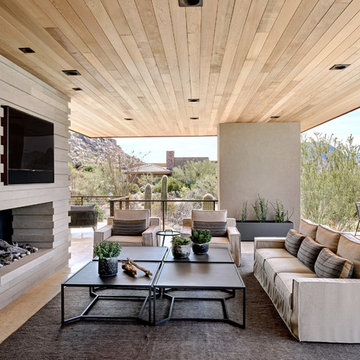
Located near the base of Scottsdale landmark Pinnacle Peak, the Desert Prairie is surrounded by distant peaks as well as boulder conservation easements. This 30,710 square foot site was unique in terrain and shape and was in close proximity to adjacent properties. These unique challenges initiated a truly unique piece of architecture.
Planning of this residence was very complex as it weaved among the boulders. The owners were agnostic regarding style, yet wanted a warm palate with clean lines. The arrival point of the design journey was a desert interpretation of a prairie-styled home. The materials meet the surrounding desert with great harmony. Copper, undulating limestone, and Madre Perla quartzite all blend into a low-slung and highly protected home.
Located in Estancia Golf Club, the 5,325 square foot (conditioned) residence has been featured in Luxe Interiors + Design’s September/October 2018 issue. Additionally, the home has received numerous design awards.
Desert Prairie // Project Details
Architecture: Drewett Works
Builder: Argue Custom Homes
Interior Design: Lindsey Schultz Design
Interior Furnishings: Ownby Design
Landscape Architect: Greey|Pickett
Photography: Werner Segarra
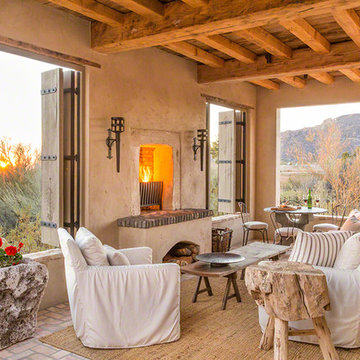
Lisa Romerein (photography)
Oz Interiors (interior design) Inga Rehmann principal, Laura Huttenhauer Senior Designer
Oz Architects Don Ziebell \Principal, Zahir Poonawala Project Architect
Linthicum (construction)
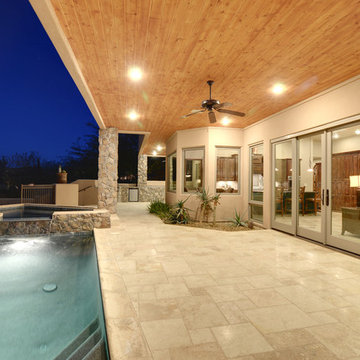
Rear Patio of Home
Photo-Jake Edwards
フェニックスにある高級な中くらいなサンタフェスタイルのおしゃれな裏庭のテラス (天然石敷き、張り出し屋根) の写真
フェニックスにある高級な中くらいなサンタフェスタイルのおしゃれな裏庭のテラス (天然石敷き、張り出し屋根) の写真
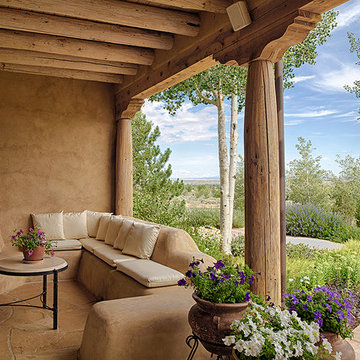
Residential interior architectural photography by D'Arcy Leck
アルバカーキにある高級な中くらいなサンタフェスタイルのおしゃれな裏庭のテラス (ファイヤーピット、天然石敷き、張り出し屋根) の写真
アルバカーキにある高級な中くらいなサンタフェスタイルのおしゃれな裏庭のテラス (ファイヤーピット、天然石敷き、張り出し屋根) の写真
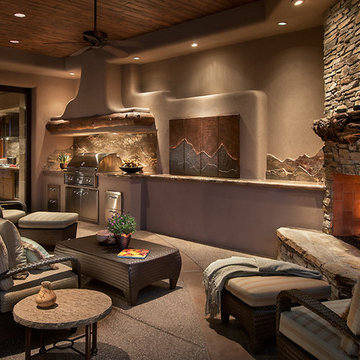
Marc Boisclair
Kilbane Architecture,
Patio with built-in grill, TV behind metal doors, grantie counters and backsplash, fireplace, Ironwood mantle,
Project designed by Susie Hersker’s Scottsdale interior design firm Design Directives. Design Directives is active in Phoenix, Paradise Valley, Cave Creek, Carefree, Sedona, and beyond.
For more about Design Directives, click here: https://susanherskerasid.com/
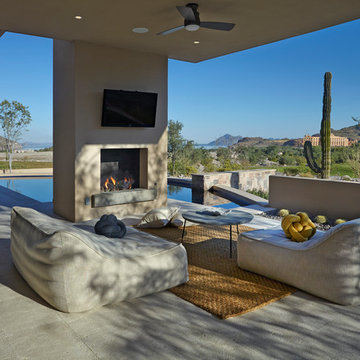
Robin Stancliff
他の地域にあるラグジュアリーな広いサンタフェスタイルのおしゃれな裏庭のテラス (張り出し屋根、天然石敷き、屋外暖炉) の写真
他の地域にあるラグジュアリーな広いサンタフェスタイルのおしゃれな裏庭のテラス (張り出し屋根、天然石敷き、屋外暖炉) の写真
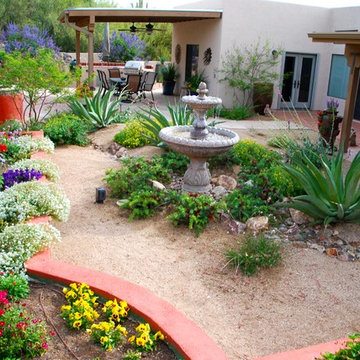
フェニックスにあるラグジュアリーな巨大なサンタフェスタイルのおしゃれな裏庭のテラス (張り出し屋根) の写真
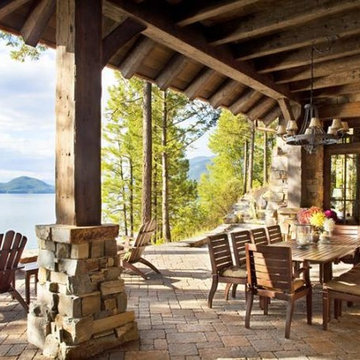
A local family business, Centennial Timber Frames started in a garage and has been in creating timber frames since 1988, with a crew of craftsmen dedicated to the art of mortise and tenon joinery.
サンタフェスタイルのテラス・中庭 (張り出し屋根) の写真
1
