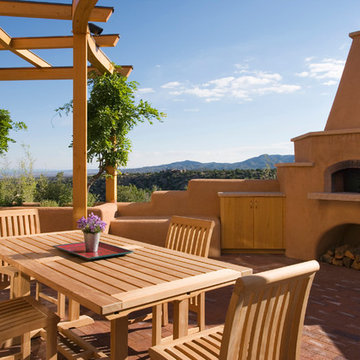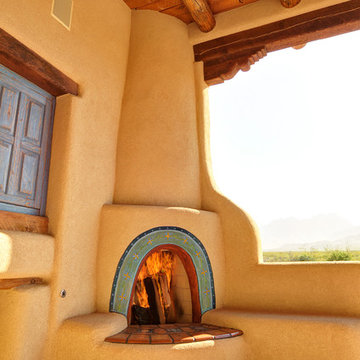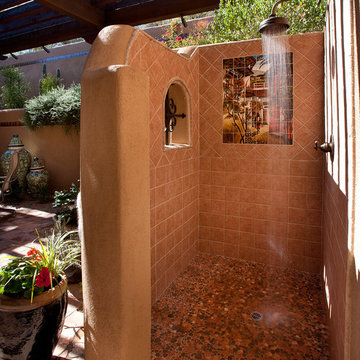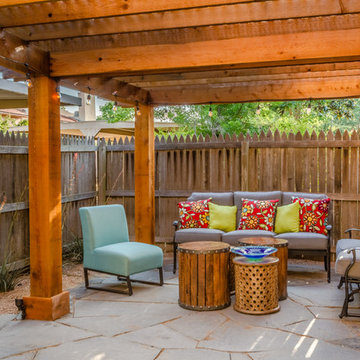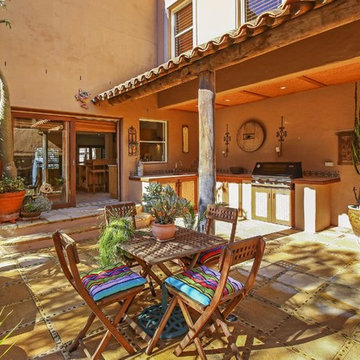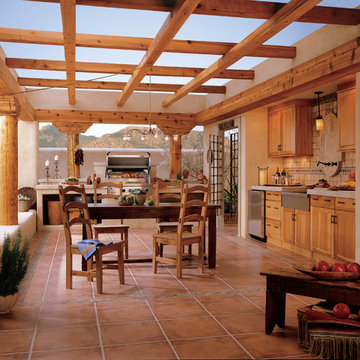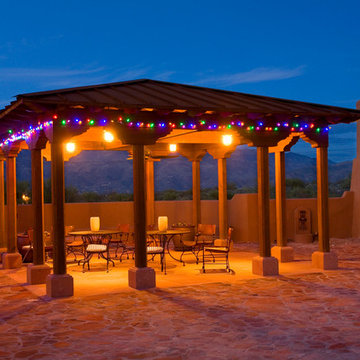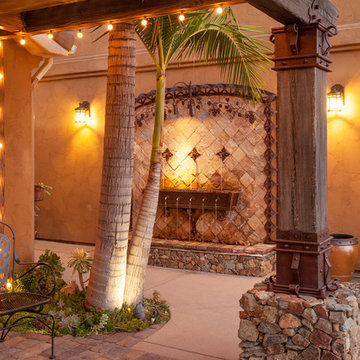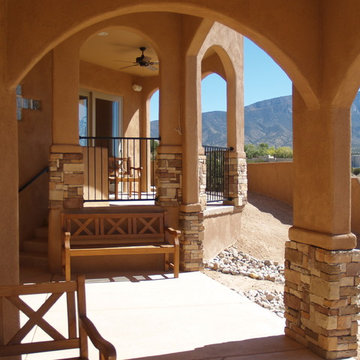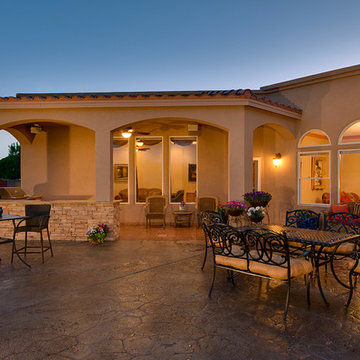木目調のサンタフェスタイルのテラス・中庭の写真
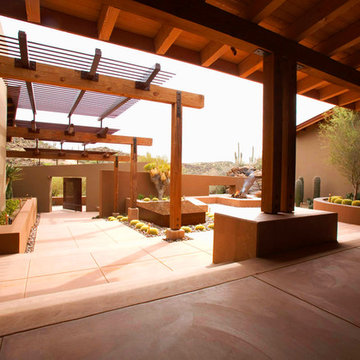
When visitors pass through the gate into the forecourt, they experience another array of cantilevered cast concrete steps that “float” up to the front door. Bianchi, a Phoenix based pool and landscape designer, set this rhythmic path to echo the lines and ascending forms of the architects dramatic rusted-steel entry pergola.
As part of his Pool and landscape design, Bianchi set a trapezoidal corten reflection pool that doubles as a room divider, channeling visitors for several paces along the entry path by reaching out from the courtyard wall near the gate before allowing them access to the forecourt’s lounging area. An multi arm yucca serves as the sculptural focal point from this perspective, making a serene impression with its form mirrored in the shimmering water of the vanishing edge fountain.
Water flows over the corten rusted-steel edges of this courtyard waterfeature and down into a small channel also filled with pebbles. This whole structure was set to finish flush with only a half-inch gap between the water surface and a cast concrete seat wall that extends along the courtyard’s perimeter. The pool’s form is mirrored by a trapezoidal fire pit that sits in a snug corner of the space with a portal aperture just above that allows visitors to peer out at the desert scene beyond, and casting it's firelight out to incoming guests as a welcoming beacon of warmth.
michaelwoodall.com
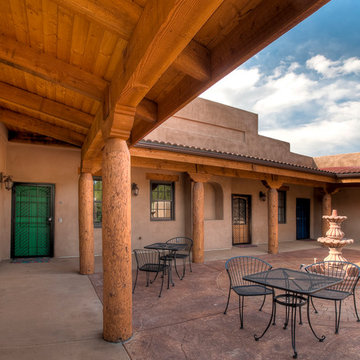
Outdoor patio with stamped concrete, log poles, ornate beams.
All photos in this album by Lisa Taute Photography. All rights reserved.
Architect: DND Architects, Colorado
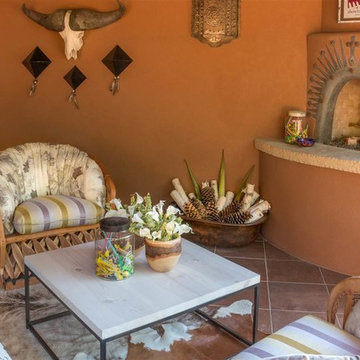
A collaboration with David Naylor Interiors on an outdoor portal for ShowHouse Santa Fe 2016. Photo credits: Santa Fe Properties, Elisa Macomber
アルバカーキにある中くらいなサンタフェスタイルのおしゃれな横庭のテラス (ファイヤーピット、タイル敷き、張り出し屋根) の写真
アルバカーキにある中くらいなサンタフェスタイルのおしゃれな横庭のテラス (ファイヤーピット、タイル敷き、張り出し屋根) の写真
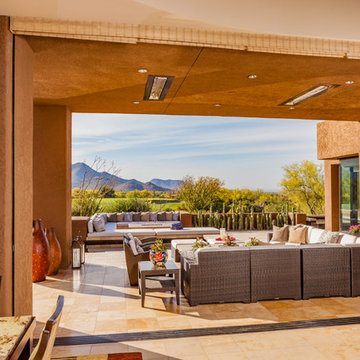
This residence is a renovation of a traditional landscape into a contemporary garden. Custom contemporary steel planters complement the steel detailing on the home and offer an opportunity to highlight unique native plant species. A large front yard living space offers easy socialization with this active neighborhood. The spectacular salvaged 15ft Organ Pipe Cactus grabs your eye as you enter the residence and anchors the contemporary garden.
The back terrace has been designed to create inviting entertainment areas that overlook the golf course as well as protected private dining areas. A large family gathering spot is nestled between the pool and centered around the concrete fire pit. The relaxing spa has a negative edge that falls as a focal point towards the master bedroom.
A secluded private dining area off of the kitchen incorporates a steel louver wall that can be opened and closed providing both privacy from adjacent neighbors and protection from the wind. Masses of succulents and cacti reinforce the structure of the home.
Project Details:
Architect: PHX Architecture
Landscape Contractor: Premier Environments
Photography: Art Holeman
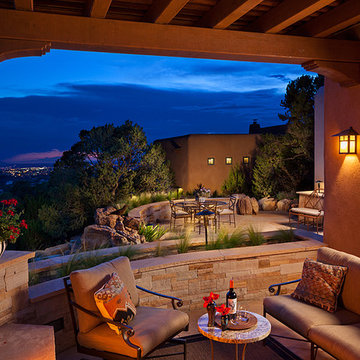
wendy mceahern
アルバカーキにあるラグジュアリーな広いサンタフェスタイルのおしゃれな裏庭のテラス (アウトドアキッチン、天然石敷き、張り出し屋根) の写真
アルバカーキにあるラグジュアリーな広いサンタフェスタイルのおしゃれな裏庭のテラス (アウトドアキッチン、天然石敷き、張り出し屋根) の写真
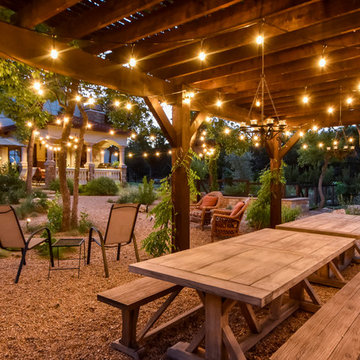
Southern Landscape designed and installed this custom pergola surrounded by over 40 species of native plants. Mass plantings of native ornamental grasses and perennials were used to attract butterflies and hummingbirds to the garden area.
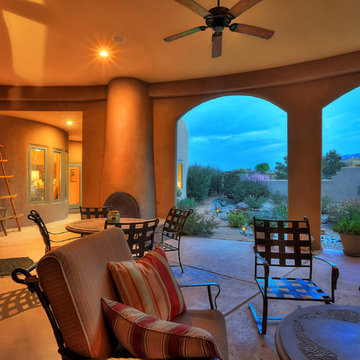
Photographer: Style Tours ABQ
アルバカーキにある中くらいなサンタフェスタイルのおしゃれな裏庭のテラス (コンクリート板舗装 、張り出し屋根) の写真
アルバカーキにある中くらいなサンタフェスタイルのおしゃれな裏庭のテラス (コンクリート板舗装 、張り出し屋根) の写真
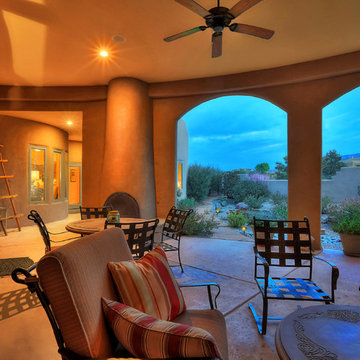
Calling this a patio is really not doing it justice as it is truly an outside living and entertaining area. Whether it is watching the spectacular and ever-changing weather of New Mexico or relaxing or partying with family and friends, this inviting outdoor room is a great stage for many memorable events. Photo by StyleTours ABQ.
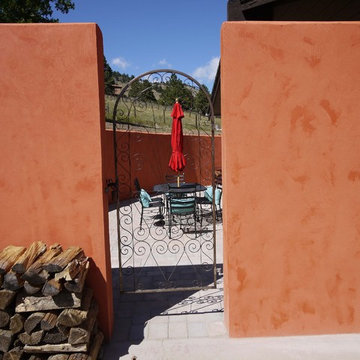
archadeck of front range
デンバーにある高級な広いサンタフェスタイルのおしゃれな裏庭のテラス (ファイヤーピット、コンクリート敷き 、日よけなし) の写真
デンバーにある高級な広いサンタフェスタイルのおしゃれな裏庭のテラス (ファイヤーピット、コンクリート敷き 、日よけなし) の写真
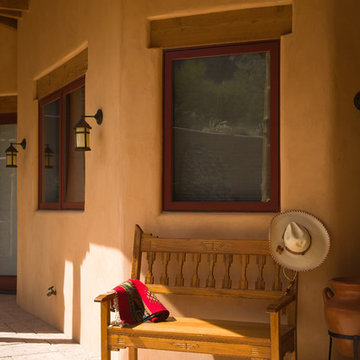
Mark Turner, www.turnerphotographics.com
SHELLY ANN ABBOTT, MLA, A MULTIPLE AWARD-WINNING LANDSCAPE DESIGNER CREATED A NEW VISION WHEN SHE DESIGNED THE LANDSCAPE ARCHITECTURE FOR THIS SONORAN DESERT RESIDENCE LOCATED HIGH ABOVE THE VALLEY FLOOR ON PUSCH RIDGE, IN ORO VALLEY, AZ. THIS LANDSCAPE HIGHLIGHTS ACCENT PLANTS IN WHICH THE OUTDOOR LIVING SPACE COMES ALIVE WITH FABULOUS BLOOMS AND YEAR AROUND COLOR USING SUSTAINABLE NATIVE PLANTS. THIS LANDSCAPE NOW HAS A SENSE OF PLACE IN OUR SONORAN DESERT, AND CREATES A DIALOGUE WITH THE OUTSTANDING DESERT VIEWS BEYOND THE WALLS. THIS LANDSCAPE WILL BE FEATURED IN THE GARDEN CONSERVENCY TOUR ON OCTOBER 5, 2013.
木目調のサンタフェスタイルのテラス・中庭の写真
1
