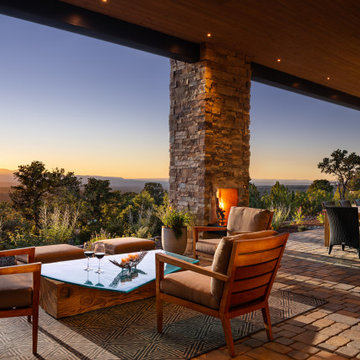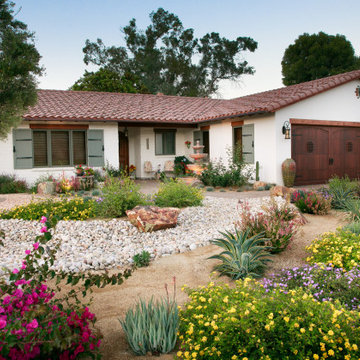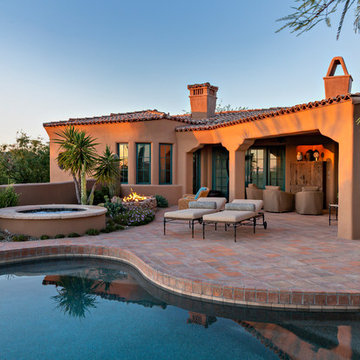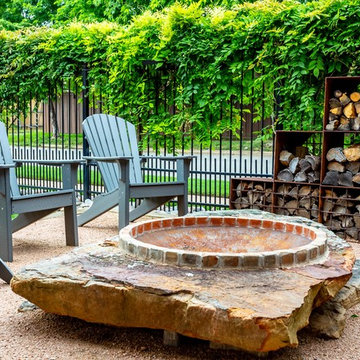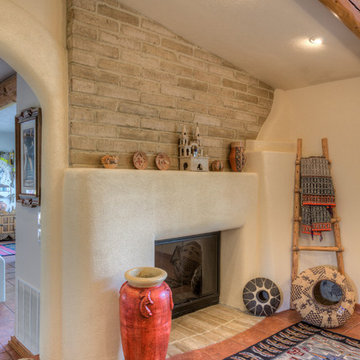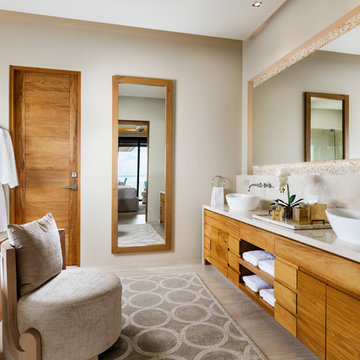サンタフェスタイルの家の画像・アイデア
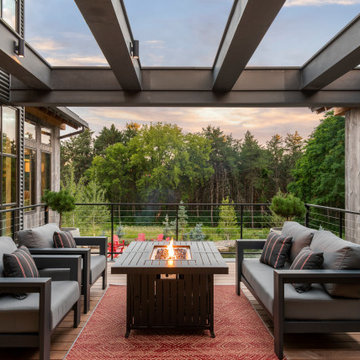
Built into the hillside, this industrial ranch sprawls across the site, taking advantage of views of the landscape. A metal structure ties together multiple ranch buildings with a modern, sleek interior that serves as a gallery for the owners collected works of art. A welcoming, airy bridge is located at the main entrance, and spans a unique water feature flowing beneath into a private trout pond below, where the owner can fly fish directly from the man-cave!
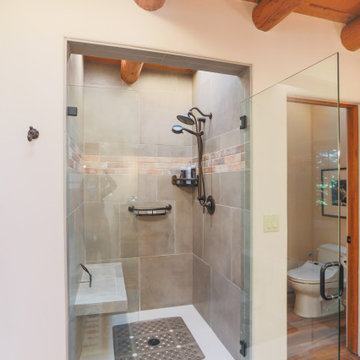
アルバカーキにある巨大なサンタフェスタイルのおしゃれなマスターバスルーム (中間色木目調キャビネット、アルコーブ型浴槽、アルコーブ型シャワー、一体型トイレ 、マルチカラーのタイル、セラミックタイル、白い壁、木目調タイルの床、ペデスタルシンク、人工大理石カウンター、マルチカラーの床、開き戸のシャワー、黒い洗面カウンター、トイレ室、洗面台2つ、造り付け洗面台、表し梁、レイズドパネル扉のキャビネット) の写真
希望の作業にぴったりな専門家を見つけましょう
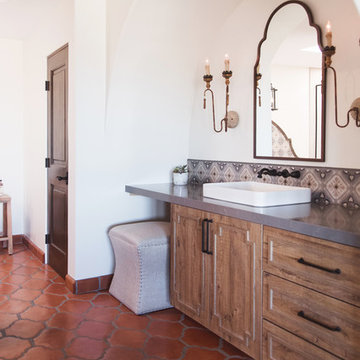
サンディエゴにある巨大なサンタフェスタイルのおしゃれなマスターバスルーム (レイズドパネル扉のキャビネット、中間色木目調キャビネット、置き型浴槽、アルコーブ型シャワー、マルチカラーのタイル、セラミックタイル、白い壁、テラコッタタイルの床、ベッセル式洗面器、オレンジの床、開き戸のシャワー、グレーの洗面カウンター) の写真

Located near the base of Scottsdale landmark Pinnacle Peak, the Desert Prairie is surrounded by distant peaks as well as boulder conservation easements. This 30,710 square foot site was unique in terrain and shape and was in close proximity to adjacent properties. These unique challenges initiated a truly unique piece of architecture.
Planning of this residence was very complex as it weaved among the boulders. The owners were agnostic regarding style, yet wanted a warm palate with clean lines. The arrival point of the design journey was a desert interpretation of a prairie-styled home. The materials meet the surrounding desert with great harmony. Copper, undulating limestone, and Madre Perla quartzite all blend into a low-slung and highly protected home.
Located in Estancia Golf Club, the 5,325 square foot (conditioned) residence has been featured in Luxe Interiors + Design’s September/October 2018 issue. Additionally, the home has received numerous design awards.
Desert Prairie // Project Details
Architecture: Drewett Works
Builder: Argue Custom Homes
Interior Design: Lindsey Schultz Design
Interior Furnishings: Ownby Design
Landscape Architect: Greey|Pickett
Photography: Werner Segarra
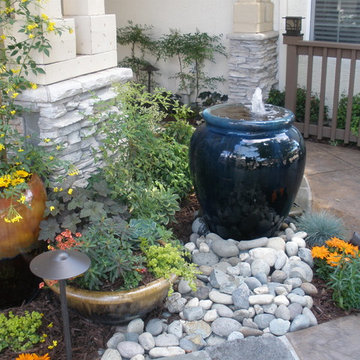
Succulents and textured plants provide interest next to the blue pot fountain in this southwestern courtyard
サクラメントにある低価格のサンタフェスタイルのおしゃれな中庭 (半日向) の写真
サクラメントにある低価格のサンタフェスタイルのおしゃれな中庭 (半日向) の写真
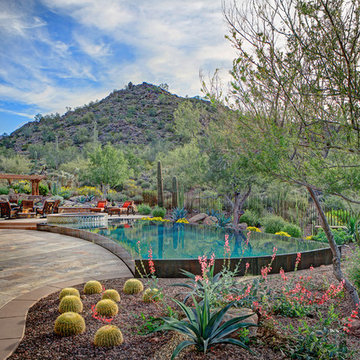
Kirk Bianchi created the design for this residential resort next to a desert preserve. The overhang of the homes patio suggested a pool with a sweeping curve shape. Kirk positioned a raised vanishing edge pool to work with the ascending terrain and to also capture the reflections of the scenery behind. The fire pit and bbq areas are situated to capture the best views of the superstition mountains, framed by the architectural pergola that creates a window to the vista beyond. A raised glass tile spa, capturing the colors of the desert context, serves as a jewel and centerpiece for the outdoor living space.
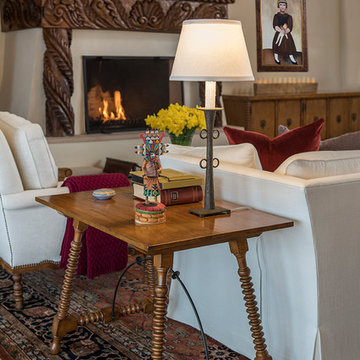
This home in Las Campanas, built in the late 80’s, was a major remodel for Diva Interior Design and took more than two years to complete. The home was given a fresh, new look with new sandstone and custom wood flooring through-out the house. All of the baths were remodeled with new tile, stone and plumbing fixtures. The master bath was transformed into a luxury spa and the master closet was expanded to meet the needs of the new owners, with built cabinets for specific storage needs. Cabinets were refinished, walls were re-plastered and painted and all the lighting was redone. After completing the remodeling, Diva designed and furnished the entire house, working with the clients to design a very personalized aesthetic to blend their extensive collection of art and artifacts collected over a lifetime of travel and living in all parts of Europe and Russia. Custom pieces were designed using carving details from Nicolai Fetchin, the Russian artist and carver that lived in Taos and had a great impact on New Mexico style.
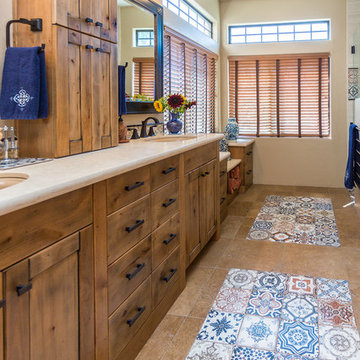
フェニックスにある広いサンタフェスタイルのおしゃれなバスルーム (浴槽なし) (落し込みパネル扉のキャビネット、中間色木目調キャビネット、コーナー設置型シャワー、ベージュのタイル、ベージュの壁、トラバーチンの床、アンダーカウンター洗面器、クオーツストーンの洗面台、茶色い床、開き戸のシャワー) の写真
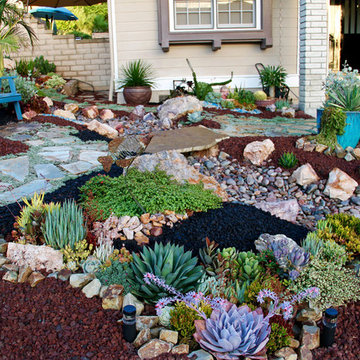
Karen transformed her front yard with 100% drought-tolerant landscaping, using water-wise plants and a wide variety of natural stone materials. Cobble, rubble, pebble, flagstone and crushed rock were combined to create a dry streambed that adds a fluid movement to the yard. A basalt fountain water feature was positioned near the entry.
Since Karen’s home is part of a Homeowner’s Association, speed was essential to the project. She hired Laura Eubanks of Design for Serenity to facilitate the quick turnaround, completing the project in just 5 days. Design for Serenity designed and installed the beautiful landscaping and succulent tapestries, while Karen herself selected the stone.
Karen thinks of landscape rock as a form of art, considering it to be one of the most important elements in her project. She spent several hours with Laura’s team selecting the perfect boulders and materials from our Fallbrook yard. Her hard work paid off: Karen’s guests and HOA neighbors all raved about the impact of natural stone in this total yard transformation.
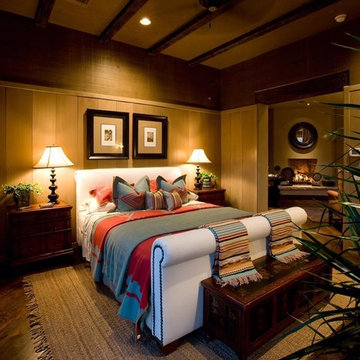
Southwestern Style Scottsdale, AZ
シアトルにあるサンタフェスタイルのおしゃれな主寝室 (ベージュの壁、濃色無垢フローリング、ベージュの床) のレイアウト
シアトルにあるサンタフェスタイルのおしゃれな主寝室 (ベージュの壁、濃色無垢フローリング、ベージュの床) のレイアウト
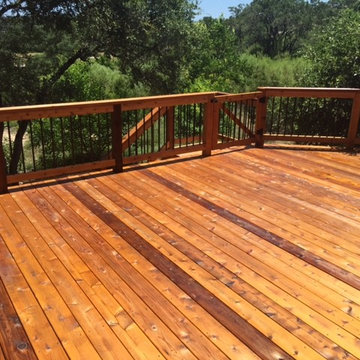
Canyon Lake, TX
Power washed and used semi transparent cedar tone stain to stain the deck.
オースティンにある高級な広いサンタフェスタイルのおしゃれな裏庭のデッキ (日よけなし) の写真
オースティンにある高級な広いサンタフェスタイルのおしゃれな裏庭のデッキ (日よけなし) の写真
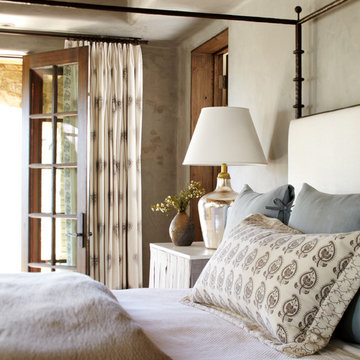
Jana Parker Lee Designer
Wiseman and Gale Interiors
Photography by Laura Moss
フェニックスにあるサンタフェスタイルのおしゃれな寝室のレイアウト
フェニックスにあるサンタフェスタイルのおしゃれな寝室のレイアウト
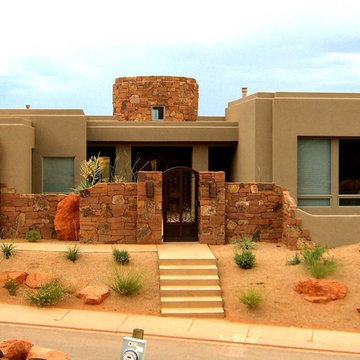
www.AndrewsHomeDesign.com
ソルトレイクシティにあるサンタフェスタイルのおしゃれな家の外観 (アドベサイディング) の写真
ソルトレイクシティにあるサンタフェスタイルのおしゃれな家の外観 (アドベサイディング) の写真

Southwestern style kitchen with rustic wood island and limestone counters.
Architect: Urban Design Associates
Builder: R-Net Custom Homes
Interiors: Billie Springer
Photography: Thompson Photographic
サンタフェスタイルの家の画像・アイデア
140



















