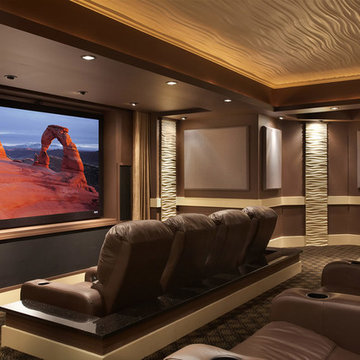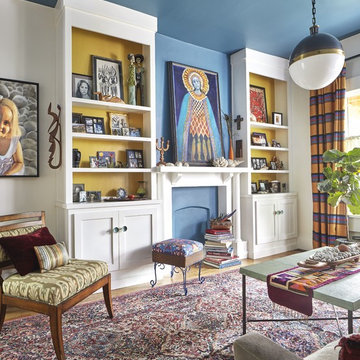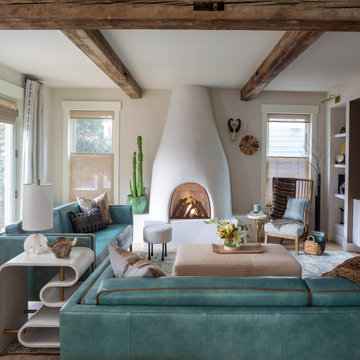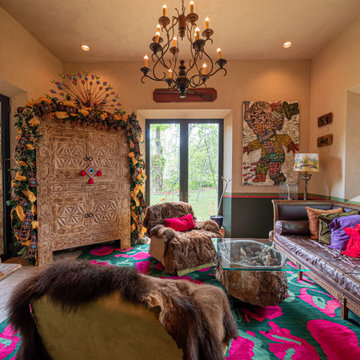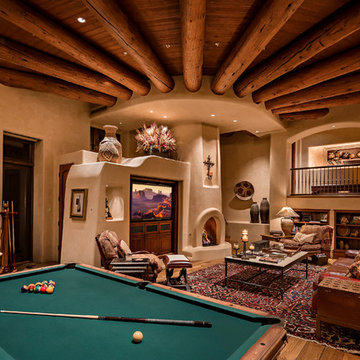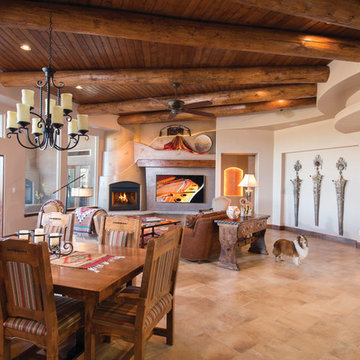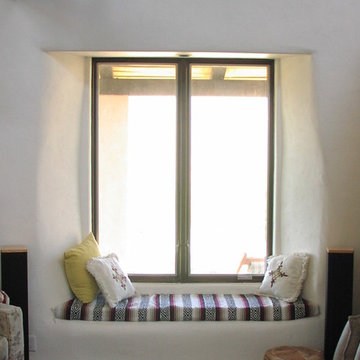絞り込み:
資材コスト
並び替え:今日の人気順
写真 1〜20 枚目(全 6,248 枚)
1/2

フェニックスにあるサンタフェスタイルのおしゃれなオープンリビング (ホームバー、ベージュの壁、標準型暖炉、石材の暖炉まわり、壁掛け型テレビ、茶色い床、無垢フローリング) の写真
希望の作業にぴったりな専門家を見つけましょう

Fabulous 17' tall fireplace with 4-way quad book matched onyx. Pattern matches on sides and hearth, as well as when TV doors are open.
venetian plaster walls, wood ceiling, hardwood floor with stone tile border, Petrified wood coffee table, custom hand made rug,
Slab stone fabrication by Stockett Tile and Granite
Architecture: Kilbane Architects, Scottsdale
Contractor: Joel Detar
Sculpture: Slater Sculpture, Phoenix
Interior Design: Susie Hersker and Elaine Ryckman
Project designed by Susie Hersker’s Scottsdale interior design firm Design Directives. Design Directives is active in Phoenix, Paradise Valley, Cave Creek, Carefree, Sedona, and beyond.
For more about Design Directives, click here: https://susanherskerasid.com/
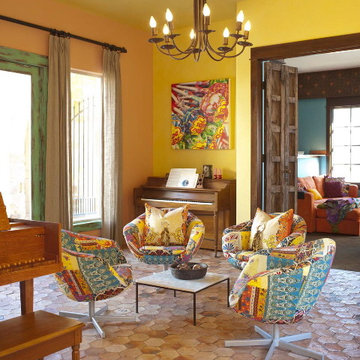
Amazing Color, Natural Elements and Accents, The Vibrant Way of Life!
Interior Design: Ashley Astleford, ASID, TBAE, BPN
Photography: Dan Piassick
サンディエゴにあるサンタフェスタイルのおしゃれなリビングの写真
サンディエゴにあるサンタフェスタイルのおしゃれなリビングの写真
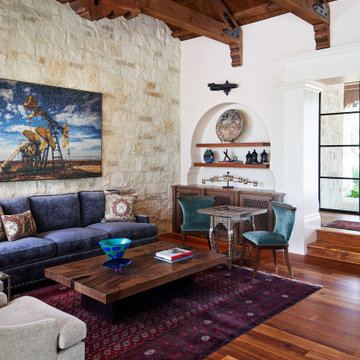
Living room with exposed limestone and fine grain European plastered walls, along with a stained wood ceiling and exposed beams.
オースティンにあるサンタフェスタイルのおしゃれなリビングの写真
オースティンにあるサンタフェスタイルのおしゃれなリビングの写真
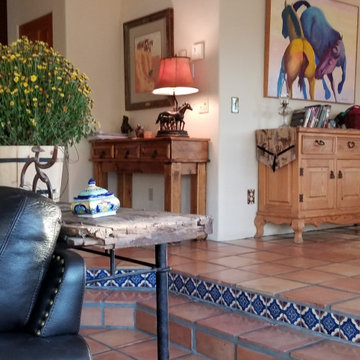
他の地域にある高級な中くらいなサンタフェスタイルのおしゃれなファミリールーム (マルチカラーの壁、テラコッタタイルの床) の写真

オレンジカウンティにあるラグジュアリーな巨大なサンタフェスタイルのおしゃれな独立型シアタールーム (カーペット敷き、プロジェクタースクリーン、マルチカラーの床、白い壁) の写真

Located near the base of Scottsdale landmark Pinnacle Peak, the Desert Prairie is surrounded by distant peaks as well as boulder conservation easements. This 30,710 square foot site was unique in terrain and shape and was in close proximity to adjacent properties. These unique challenges initiated a truly unique piece of architecture.
Planning of this residence was very complex as it weaved among the boulders. The owners were agnostic regarding style, yet wanted a warm palate with clean lines. The arrival point of the design journey was a desert interpretation of a prairie-styled home. The materials meet the surrounding desert with great harmony. Copper, undulating limestone, and Madre Perla quartzite all blend into a low-slung and highly protected home.
Located in Estancia Golf Club, the 5,325 square foot (conditioned) residence has been featured in Luxe Interiors + Design’s September/October 2018 issue. Additionally, the home has received numerous design awards.
Desert Prairie // Project Details
Architecture: Drewett Works
Builder: Argue Custom Homes
Interior Design: Lindsey Schultz Design
Interior Furnishings: Ownby Design
Landscape Architect: Greey|Pickett
Photography: Werner Segarra
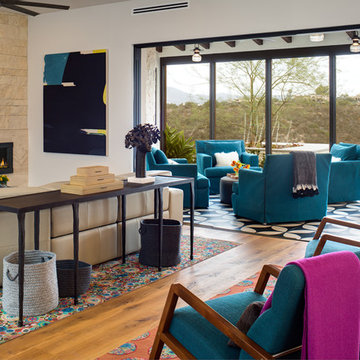
Brady Architectural Photography
サンディエゴにあるサンタフェスタイルのおしゃれなオープンリビング (白い壁、無垢フローリング、横長型暖炉、石材の暖炉まわり、茶色い床) の写真
サンディエゴにあるサンタフェスタイルのおしゃれなオープンリビング (白い壁、無垢フローリング、横長型暖炉、石材の暖炉まわり、茶色い床) の写真
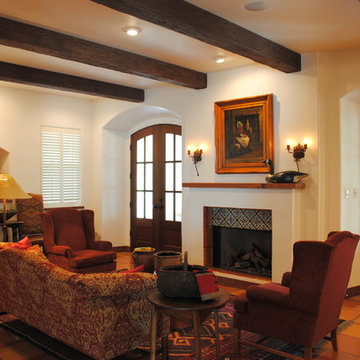
The owners of this New Braunfels house have a love of Spanish Colonial architecture, and were influenced by the McNay Art Museum in San Antonio.
The home elegantly showcases their collection of furniture and artifacts.
Handmade cement tiles are used as stair risers, and beautifully accent the Saltillo tile floor.
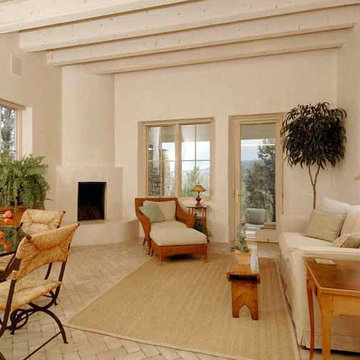
アルバカーキにある中くらいなサンタフェスタイルのおしゃれなリビング (ベージュの壁、レンガの床、コーナー設置型暖炉、漆喰の暖炉まわり、テレビなし、茶色い床) の写真
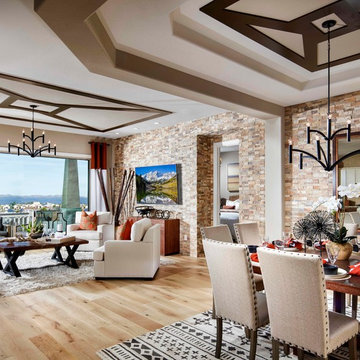
Eric Lucero Photography
デンバーにあるラグジュアリーな巨大なサンタフェスタイルのおしゃれなオープンリビング (淡色無垢フローリング、壁掛け型テレビ) の写真
デンバーにあるラグジュアリーな巨大なサンタフェスタイルのおしゃれなオープンリビング (淡色無垢フローリング、壁掛け型テレビ) の写真
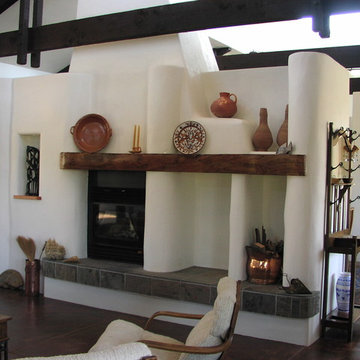
サンルイスオビスポにあるお手頃価格の中くらいなサンタフェスタイルのおしゃれなオープンリビング (白い壁、濃色無垢フローリング、標準型暖炉、コンクリートの暖炉まわり、テレビなし) の写真
サンタフェスタイルのリビング・居間の写真
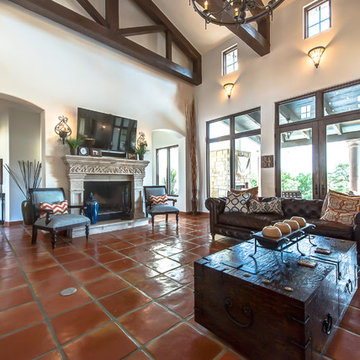
16x16 Saltillo Tile with TerraNano topcoat sealer. Exterior Cantera Stone Columns in Pinon.
Materials Supplied and Installed by Rustico Tile and Stone. Wholesale prices and Worldwide Shipping.
(512) 260-9111 / info@rusticotile.com / RusticoTile.com
Rustico Tile and Stone
Photos by Jeff Harris, Austin Imaging
1




