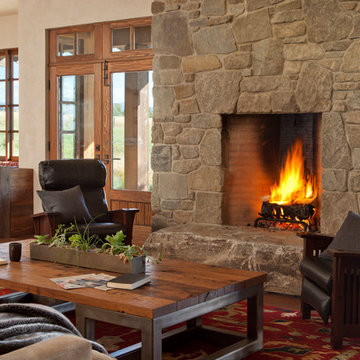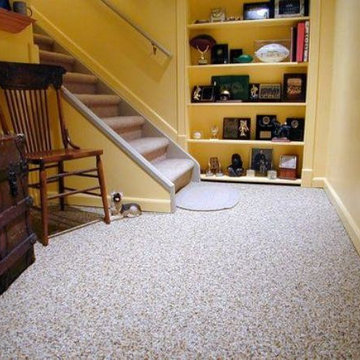中くらいな黄色いサンタフェスタイルのリビングの写真
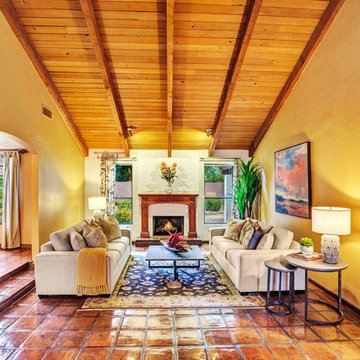
Yvette Craddock Designs, Interior Design
フェニックスにある高級な中くらいなサンタフェスタイルのおしゃれな応接間 (黄色い壁、テラコッタタイルの床、標準型暖炉、漆喰の暖炉まわり、マルチカラーの床) の写真
フェニックスにある高級な中くらいなサンタフェスタイルのおしゃれな応接間 (黄色い壁、テラコッタタイルの床、標準型暖炉、漆喰の暖炉まわり、マルチカラーの床) の写真
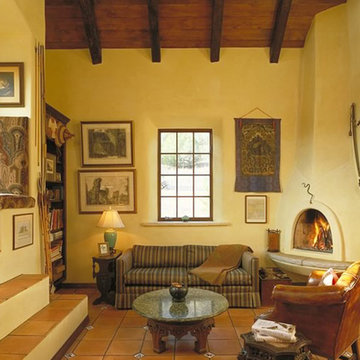
The clients wanted a “solid, old-world feel”, like an old Mexican hacienda, small yet energy-efficient. They wanted a house that was warm and comfortable, with monastic simplicity; the sense of a house as a haven, a retreat.
The project’s design origins come from a combination of the traditional Mexican hacienda and the regional Northern New Mexican style. Room proportions, sizes and volume were determined by assessing traditional homes of this character. This was combined with a more contemporary geometric clarity of rooms and their interrelationship. The overall intent was to achieve what Mario Botta called “A newness of the old and an archaeology of the new…a sense both of historic continuity and of present day innovation”.
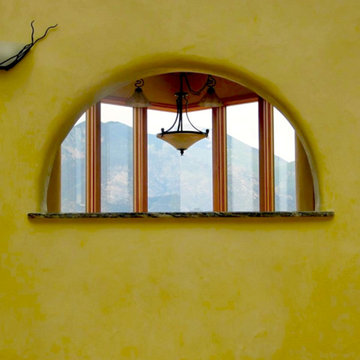
This 2400 sq. ft. home rests at the very beginning of the high mesa just outside of Taos. To the east, the Taos valley is green and verdant fed by rivers and streams that run down from the mountains, and to the west the high sagebrush mesa stretches off to the distant Brazos range.
The house is sited to capture the high mountains to the northeast through the floor to ceiling height corner window off the kitchen/dining room.The main feature of this house is the central Atrium which is an 18 foot adobe octagon topped with a skylight to form an indoor courtyard complete with a fountain. Off of this central space are two offset squares, one to the east and one to the west. The bedrooms and mechanical room are on the west side and the kitchen, dining, living room and an office are on the east side.
The house is a straw bale/adobe hybrid, has custom hand dyed plaster throughout with Talavera Tile in the public spaces and Saltillo Tile in the bedrooms. There is a large kiva fireplace in the living room, and a smaller one occupies a corner in the Master Bedroom. The Master Bathroom is finished in white marble tile. The separate garage is connected to the house with a triangular, arched breezeway with a copper ceiling.
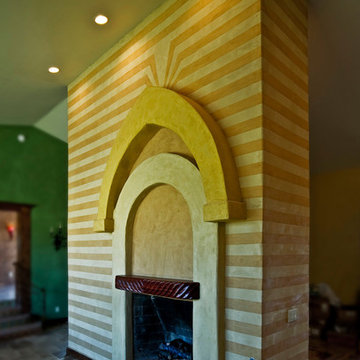
American Clay Loma Tucson Gold and Acacia clay plaster
フェニックスにある中くらいなサンタフェスタイルのおしゃれなリビング (ベージュの壁、セラミックタイルの床、標準型暖炉、タイルの暖炉まわり、テレビなし) の写真
フェニックスにある中くらいなサンタフェスタイルのおしゃれなリビング (ベージュの壁、セラミックタイルの床、標準型暖炉、タイルの暖炉まわり、テレビなし) の写真
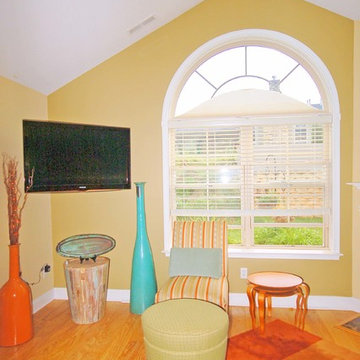
Gary Hawks
他の地域にあるお手頃価格の中くらいなサンタフェスタイルのおしゃれなLDK (ベージュの壁、濃色無垢フローリング、壁掛け型テレビ、茶色い床) の写真
他の地域にあるお手頃価格の中くらいなサンタフェスタイルのおしゃれなLDK (ベージュの壁、濃色無垢フローリング、壁掛け型テレビ、茶色い床) の写真
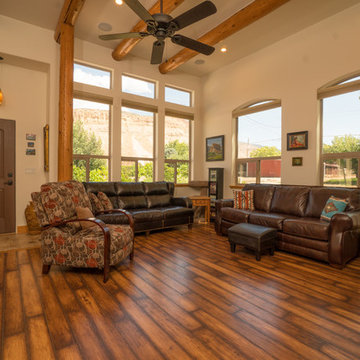
The transom windows in the living room add to the views of this southwest style home built by Keystone Custom Builders.
The support post and timber rafters help draw the attention to the high ceilings.
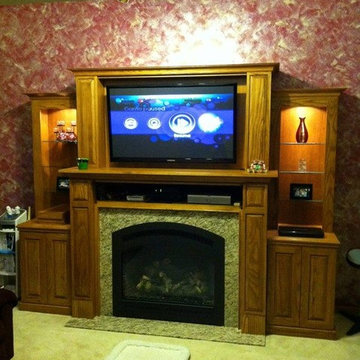
ニューヨークにある中くらいなサンタフェスタイルのおしゃれなLDK (ライブラリー、ベージュの壁、カーペット敷き、標準型暖炉、石材の暖炉まわり、埋込式メディアウォール) の写真
中くらいな黄色いサンタフェスタイルのリビングの写真
1
