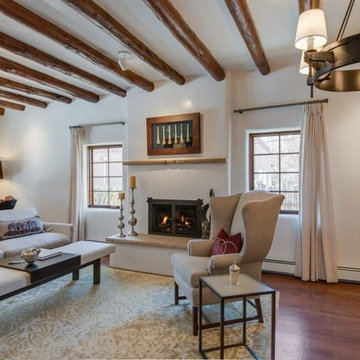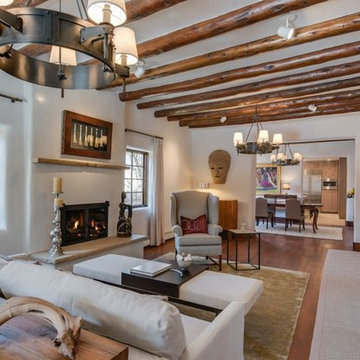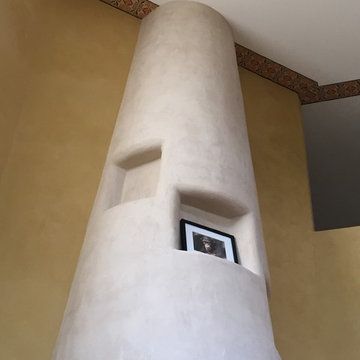ラグジュアリーなサンタフェスタイルのリビング (漆喰の暖炉まわり) の写真
絞り込み:
資材コスト
並び替え:今日の人気順
写真 1〜20 枚目(全 39 枚)
1/4

Remodeled southwestern living room with exposed wood beams and beehive fireplace.
Photo Credit: Thompson Photographic
Architect: Urban Design Associates
Interior Designer: Ashley P. Design
Builder: R-Net Custom Homes

The design of this cottage casita was a mix of classic Ralph Lauren, traditional Spanish and American cottage. J Hill Interiors was hired to redecorate this back home to occupy the family, during the main home’s renovations. J Hill Interiors is currently under-way in completely redesigning the client’s main home.
Andy McRory Photography
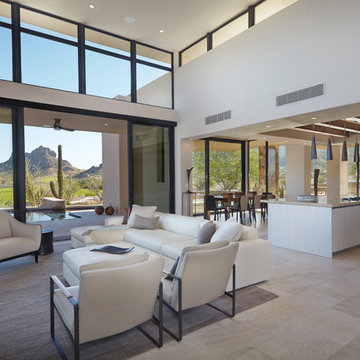
Robin Stancliff
他の地域にあるラグジュアリーな広いサンタフェスタイルのおしゃれなリビング (グレーの壁、ライムストーンの床、コーナー設置型暖炉、漆喰の暖炉まわり、テレビなし、グレーの床) の写真
他の地域にあるラグジュアリーな広いサンタフェスタイルのおしゃれなリビング (グレーの壁、ライムストーンの床、コーナー設置型暖炉、漆喰の暖炉まわり、テレビなし、グレーの床) の写真

The original fireplace, and the charming and subtle form of its plaster surround, was freed from a wood-framed "box" that had enclosed it during previous remodeling. The period Monterey furniture has been collected by the owner specifically for this home.
Architect: Gene Kniaz, Spiral Architects
General Contractor: Linthicum Custom Builders
Photo: Maureen Ryan Photography
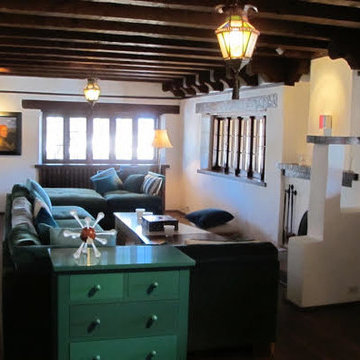
Historic Adobe Restoration
アルバカーキにあるラグジュアリーな中くらいなサンタフェスタイルのおしゃれなリビング (白い壁、濃色無垢フローリング、標準型暖炉、漆喰の暖炉まわり、テレビなし、茶色い床) の写真
アルバカーキにあるラグジュアリーな中くらいなサンタフェスタイルのおしゃれなリビング (白い壁、濃色無垢フローリング、標準型暖炉、漆喰の暖炉まわり、テレビなし、茶色い床) の写真
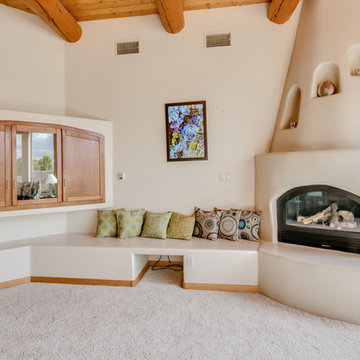
Listed by Lynn Martinez, Coldwell Banker Legacy, 505-263-6369, Furniture provided by CORT Furniture Rental ABQ, Photos by Jonathan Bednarski, FotoVan.com
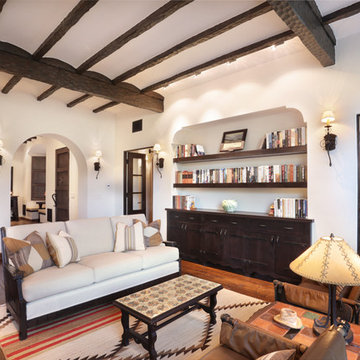
Monterey style custom cabinetry, smooth plaster walls, hand hewn beams with coved plaster ceiling, rustic wood plank floor.
Photo by Velen Chan
フェニックスにあるラグジュアリーな中くらいなサンタフェスタイルのおしゃれなリビング (ライブラリー、白い壁、無垢フローリング、標準型暖炉、漆喰の暖炉まわり、テレビなし) の写真
フェニックスにあるラグジュアリーな中くらいなサンタフェスタイルのおしゃれなリビング (ライブラリー、白い壁、無垢フローリング、標準型暖炉、漆喰の暖炉まわり、テレビなし) の写真
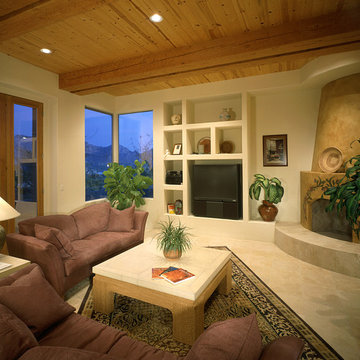
Photographer: Mr. William Lesch @ William Lesch Photography
サンフランシスコにあるラグジュアリーな中くらいなサンタフェスタイルのおしゃれな独立型リビング (ベージュの壁、コーナー設置型暖炉、ライムストーンの床、漆喰の暖炉まわり、据え置き型テレビ) の写真
サンフランシスコにあるラグジュアリーな中くらいなサンタフェスタイルのおしゃれな独立型リビング (ベージュの壁、コーナー設置型暖炉、ライムストーンの床、漆喰の暖炉まわり、据え置き型テレビ) の写真
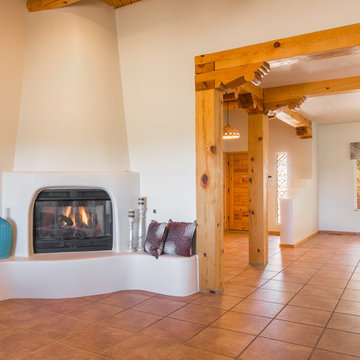
Listed by Matt Davidson, Tin Roof Properties, llc, 505-977-1861 Photos by FotoVan.com Furniture provided by CORT Staging by http://MAPConsultants.houzz.com
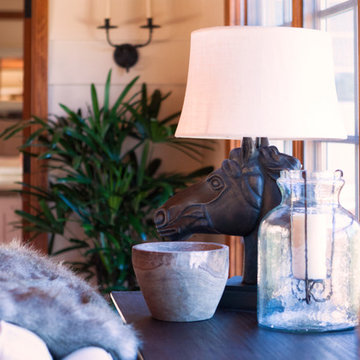
The design of this cottage casita was a mix of classic Ralph Lauren, traditional Spanish and American cottage. J Hill Interiors was hired to redecorate this back home to occupy the family, during the main home’s renovations. J Hill Interiors is currently under-way in completely redesigning the client’s main home.
Andy McRory Photography
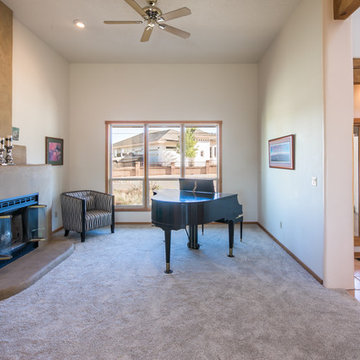
This is a really cool house - thank you Kevin Mullaney of EXP Realty, 505-710-6918 for allowing me to provide staging assistance, thank you FotoVan.com for the amazing job you always do, and thank you CORT Furniture Rental ABQ (Christi Zimmerman) for making me look good!
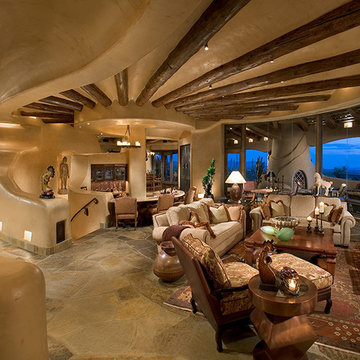
Southwest style living room with built-in media wall.
Architect: Urban Design Associates
Interior Designer: Bess Jones
Builder: Manship Builders
フェニックスにあるラグジュアリーな広いサンタフェスタイルのおしゃれなリビング (ベージュの壁、標準型暖炉、漆喰の暖炉まわり、埋込式メディアウォール、マルチカラーの床) の写真
フェニックスにあるラグジュアリーな広いサンタフェスタイルのおしゃれなリビング (ベージュの壁、標準型暖炉、漆喰の暖炉まわり、埋込式メディアウォール、マルチカラーの床) の写真
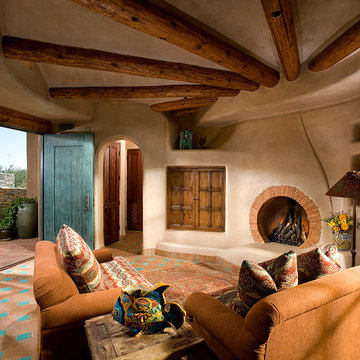
Organic Southwestern style living room with round fireplace and radial ceiling beams.
Architect: Urban Design Associates, Lee Hutchison
Interior Designer: Bess Jones Interiors
Builder: R-Net Custom Homes
Photography: Dino Tonn
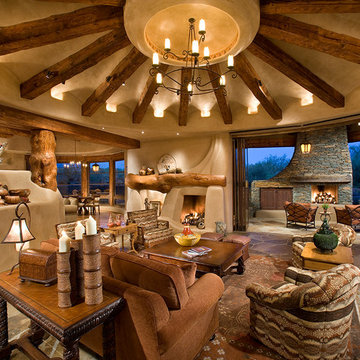
An Organic Southwestern Living Room with Ceiling beams and flagstone floors.
Architect: Urban Design Associates, Lee Hutchison
Interior Designer: Bess Jones Interiors
Builder: R-Net Custom Homes
Photography: Dino Tonn
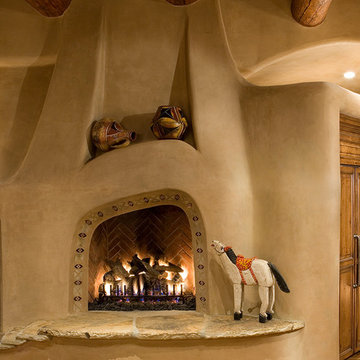
Organic Southwestern style beehive fireplace with built-in mantel shelf.
Architect: Urban Design Associates, Lee Hutchison
Interior Designer: Bess Jones Interiors
Builder: R-Net Custom Homes
Photography: Dino Tonn
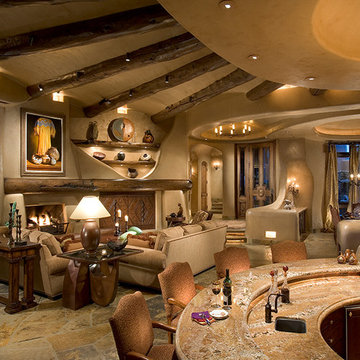
Southwestern style living room with built-in media wall.
Architect: Urban Design Associates
Interior Designer: Bess Jones
Builder: Manship Builders

The original ceiling, comprised of exposed wood deck and beams, was revealed after being concealed by a flat ceiling for many years. The beams and decking were bead blasted and refinished (the original finish being damaged by multiple layers of paint); the intact ceiling of another nearby Evans' home was used to confirm the stain color and technique.
Architect: Gene Kniaz, Spiral Architects
General Contractor: Linthicum Custom Builders
Photo: Maureen Ryan Photography
ラグジュアリーなサンタフェスタイルのリビング (漆喰の暖炉まわり) の写真
1
