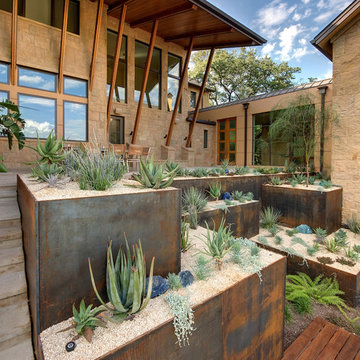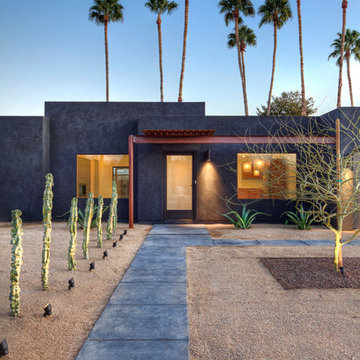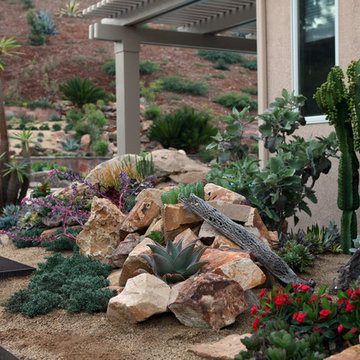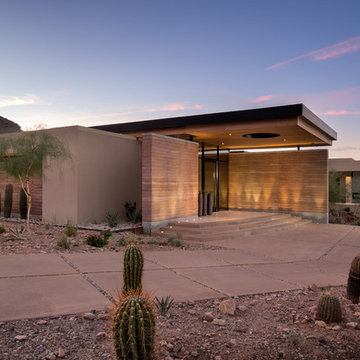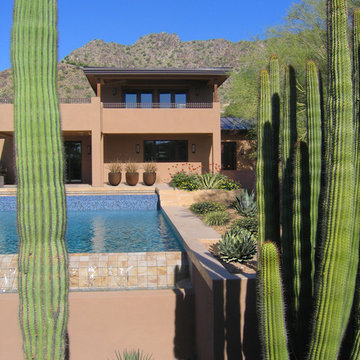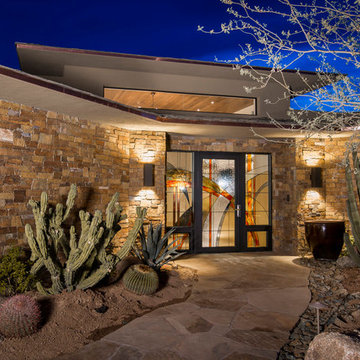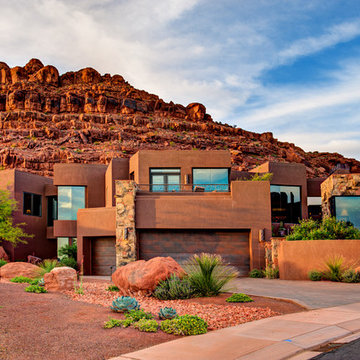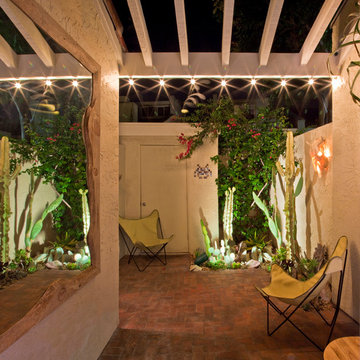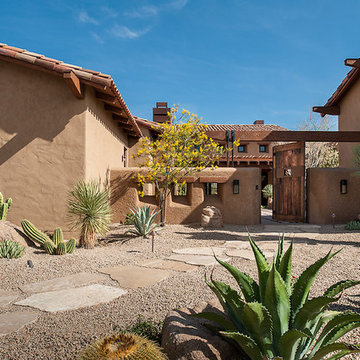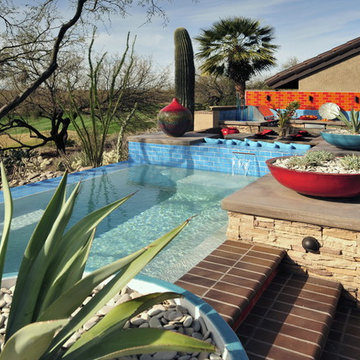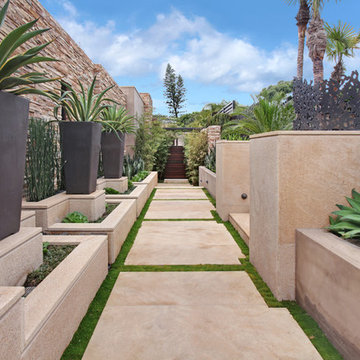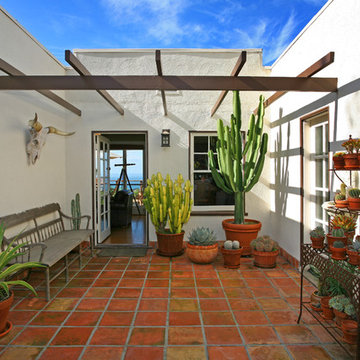サンタフェスタイルの家の画像・アイデア
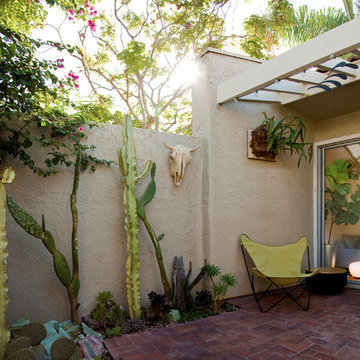
Audrey McEwen - Architectural Designer and Photographer
サンディエゴにあるサンタフェスタイルのおしゃれなテラス・中庭 (レンガ敷き、日よけなし) の写真
サンディエゴにあるサンタフェスタイルのおしゃれなテラス・中庭 (レンガ敷き、日よけなし) の写真
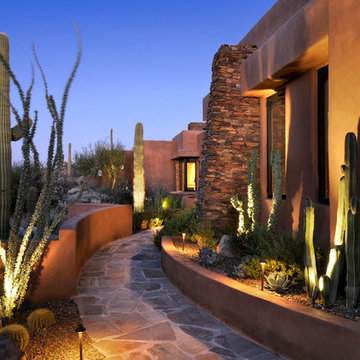
This “Home away from Home” desert retreat is designed for relaxing. The master bath and bedroom features a soaking tub and see through fireplace.
The patio space includes an outdoor fireplace and negative edge pool.
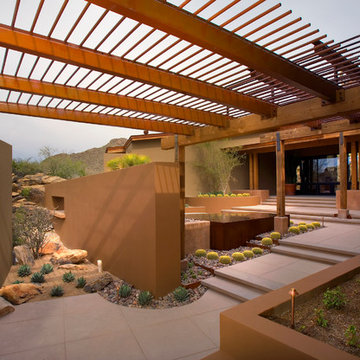
When visitors pass through the gate into the forecourt, they experience another array of cantilevered cast concrete steps that “float” up to the front door. Bianchi, a Phoenix based pool and landscape designer, set this rhythmic path to echo the lines and ascending forms of the architects dramatic rusted-steel entry pergola. michaelwoodall.com
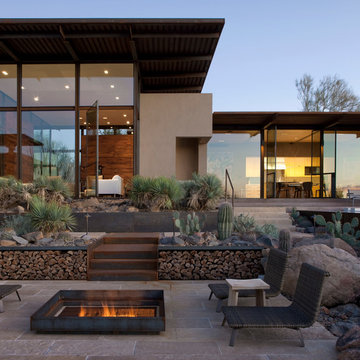
project type: new construction
architect: lake + flato architects
location: scottsdale, az
date: winter 2009
area: 4,500 sf
フェニックスにあるサンタフェスタイルのおしゃれなテラス・中庭 (ファイヤーピット) の写真
フェニックスにあるサンタフェスタイルのおしゃれなテラス・中庭 (ファイヤーピット) の写真
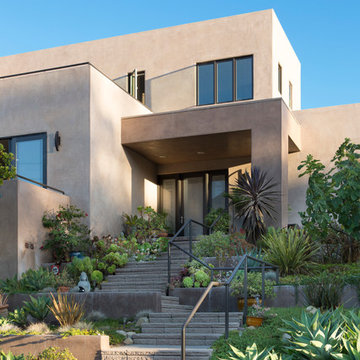
Photographer - Ralph Barnie
Contractor - Capital Pacific Homes
サンタバーバラにある高級な中くらいなサンタフェスタイルのおしゃれな家の外観 (漆喰サイディング) の写真
サンタバーバラにある高級な中くらいなサンタフェスタイルのおしゃれな家の外観 (漆喰サイディング) の写真
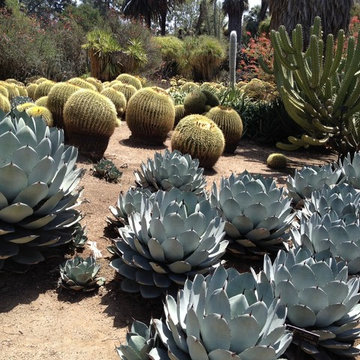
Agave parryi var. truncata and Echinocactus grusonii
(Parry Agave and Golden Barrel Cactus)
他の地域にあるサンタフェスタイルのおしゃれな庭の写真
他の地域にあるサンタフェスタイルのおしゃれな庭の写真
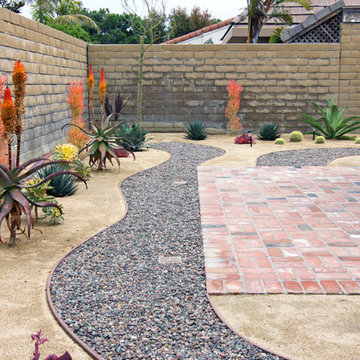
Shelley Gardea Photography © 2012 Houzz
オレンジカウンティにあるサンタフェスタイルのおしゃれな庭の写真
オレンジカウンティにあるサンタフェスタイルのおしゃれな庭の写真

To amplify the initial impression of
the home, Bianchi introduced a sensuous, feminine form by using a of low (but ascending) 30-inch-thick walls. The resulting visual tension and interplay energizes the entry experience as the curving walls juxtapose with the distinctly masculine, ascending planes of the home's facade.
Visitors are greeted by the embrace of these walls and led along a path past a trio of rusted steel corten panels that lend a lyrical quality to the pathway with their alternating folds, sequential spacing and ascending heights- echoing botht he pitch and material of the roofline beyond. As the path narrows in the curvature of these walls, there's a sense of compression followed by expansion as the path turns and opens up again as it nears a rusted steep pivot gate, offering access to the forecourt leading to the front door. The notes of this song continue in the shadowy recesses of the cantilevered stair tread detail, and with the striking interjection of tree forms that cast twisting shadows on the imperfectly smooth stucco facing the planar backdrop.
michaelwoodall.com
サンタフェスタイルの家の画像・アイデア
1



















