サンタフェスタイルのキッチン (ベージュキッチンパネル、黒いキッチンパネル、シェーカースタイル扉のキャビネット) の写真
絞り込み:
資材コスト
並び替え:今日の人気順
写真 1〜20 枚目(全 110 枚)
1/5

Heather Ryan, Interior Designer
H. Ryan Studio - Scottsdale, AZ
www.hryanstudio.com
フェニックスにある広いサンタフェスタイルのおしゃれなキッチン (アンダーカウンターシンク、シェーカースタイル扉のキャビネット、白いキャビネット、大理石カウンター、ベージュキッチンパネル、大理石のキッチンパネル、シルバーの調理設備、無垢フローリング、茶色い床、ベージュのキッチンカウンター、板張り天井) の写真
フェニックスにある広いサンタフェスタイルのおしゃれなキッチン (アンダーカウンターシンク、シェーカースタイル扉のキャビネット、白いキャビネット、大理石カウンター、ベージュキッチンパネル、大理石のキッチンパネル、シルバーの調理設備、無垢フローリング、茶色い床、ベージュのキッチンカウンター、板張り天井) の写真
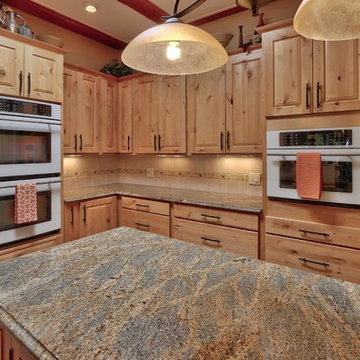
Listed by Phyllis & Robert Boverie, Coldwell Banker Legacy, 505-710-2086
Photos by Doug Aurand
Furniture Provided by CORT Furniture Rental Albuquerque
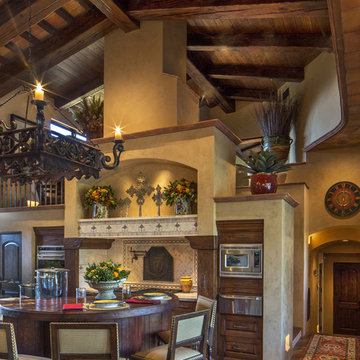
Southwestern/Tuscan style kitchen. Backsplash is made from travertine, and the floors are medium hardwood.
Architect: Urban Design Associates
Builder: R-Net Custom Homes
Interiors: Ashley P. Designs
Photography: Thompson Photographic

The modest kitchen was left in its original location and configuration, but outfitted with beautiful mahogany cabinets that are period appropriate for the circumstances of the home's construction. The combination of overlay drawers and inset doors was common for the period, and also inspired by original Evans' working drawings which had been found in Vienna at a furniture manufacturer that had been selected to provide furnishings for the Rose Eisendrath House in nearby Tempe, Arizona, around 1930.
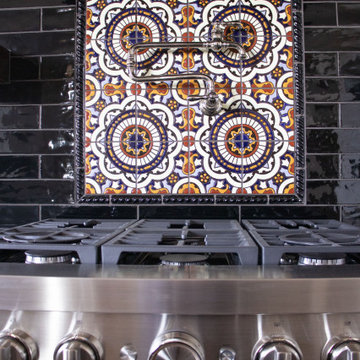
オマハにあるサンタフェスタイルのおしゃれなキッチン (エプロンフロントシンク、シェーカースタイル扉のキャビネット、ソープストーンカウンター、黒いキッチンパネル、シルバーの調理設備、無垢フローリング、黒いキッチンカウンター) の写真
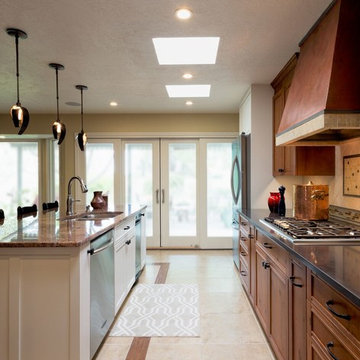
オレンジカウンティにある広いサンタフェスタイルのおしゃれなキッチン (ダブルシンク、シェーカースタイル扉のキャビネット、中間色木目調キャビネット、ベージュキッチンパネル、セラミックタイルのキッチンパネル、シルバーの調理設備、セラミックタイルの床) の写真

@Feeney+Bryant
ラスベガスにあるサンタフェスタイルのおしゃれなキッチン (エプロンフロントシンク、シェーカースタイル扉のキャビネット、濃色木目調キャビネット、ベージュキッチンパネル、パネルと同色の調理設備、テラコッタタイルの床、赤い床、茶色いキッチンカウンター) の写真
ラスベガスにあるサンタフェスタイルのおしゃれなキッチン (エプロンフロントシンク、シェーカースタイル扉のキャビネット、濃色木目調キャビネット、ベージュキッチンパネル、パネルと同色の調理設備、テラコッタタイルの床、赤い床、茶色いキッチンカウンター) の写真
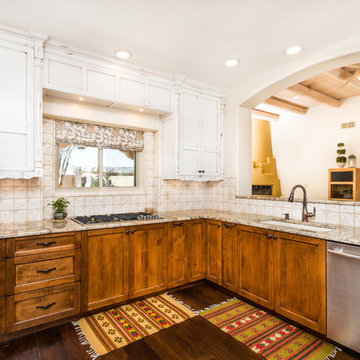
Marisa Martinez Photography
www.mmpho.co
アルバカーキにある高級な中くらいなサンタフェスタイルのおしゃれなキッチン (ダブルシンク、シェーカースタイル扉のキャビネット、御影石カウンター、ベージュキッチンパネル、セラミックタイルのキッチンパネル、シルバーの調理設備、濃色無垢フローリング、白いキャビネット) の写真
アルバカーキにある高級な中くらいなサンタフェスタイルのおしゃれなキッチン (ダブルシンク、シェーカースタイル扉のキャビネット、御影石カウンター、ベージュキッチンパネル、セラミックタイルのキッチンパネル、シルバーの調理設備、濃色無垢フローリング、白いキャビネット) の写真
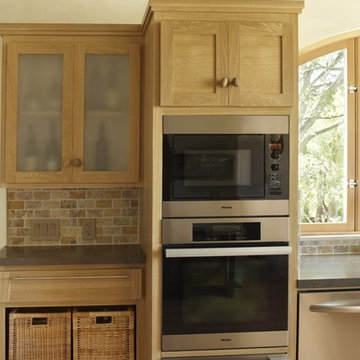
サンフランシスコにある高級な広いサンタフェスタイルのおしゃれなキッチン (アンダーカウンターシンク、シェーカースタイル扉のキャビネット、淡色木目調キャビネット、ベージュキッチンパネル、シルバーの調理設備、淡色無垢フローリング、アイランドなし、石タイルのキッチンパネル、茶色い床) の写真
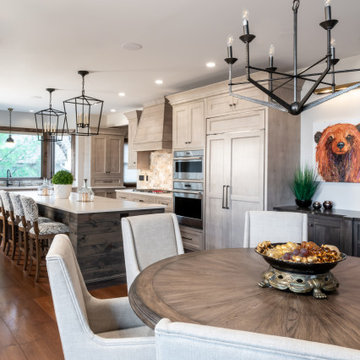
This architecture and interior design project was introduced to us by the client’s contractor after their villa had been damaged extensively by a fire. The entire main level was destroyed with exception of the front study.
Srote & Co reimagined the interior layout of this St. Albans villa to give it an "open concept" and applied universal design principles to make sure it would function for our clients as they aged in place. The universal approach is seen in the flush flooring transitions, low pile rugs and carpets, wide walkways, layers of lighting and in the seated height countertop and vanity. For convenience, the laundry room was relocated to the master walk-in closet. This allowed us to create a dedicated pantry and additional storage off the kitchen where the laundry was previously housed.
All interior selections and furnishings shown were specified or procured by Srote & Co Architects.
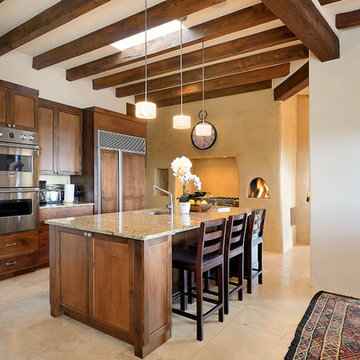
Kitchen
アルバカーキにあるサンタフェスタイルのおしゃれなキッチン (アンダーカウンターシンク、シェーカースタイル扉のキャビネット、濃色木目調キャビネット、御影石カウンター、ベージュキッチンパネル、トラバーチンの床、ベージュの床、パネルと同色の調理設備) の写真
アルバカーキにあるサンタフェスタイルのおしゃれなキッチン (アンダーカウンターシンク、シェーカースタイル扉のキャビネット、濃色木目調キャビネット、御影石カウンター、ベージュキッチンパネル、トラバーチンの床、ベージュの床、パネルと同色の調理設備) の写真
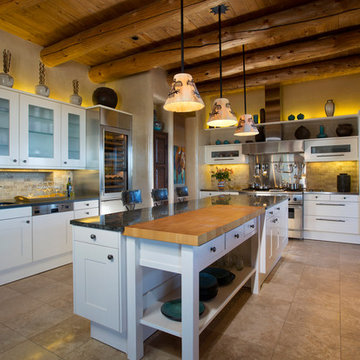
Kate Russell
アルバカーキにある高級な広いサンタフェスタイルのおしゃれなキッチン (エプロンフロントシンク、シェーカースタイル扉のキャビネット、白いキャビネット、ベージュキッチンパネル、シルバーの調理設備、御影石カウンター、石タイルのキッチンパネル、セラミックタイルの床、ベージュの床) の写真
アルバカーキにある高級な広いサンタフェスタイルのおしゃれなキッチン (エプロンフロントシンク、シェーカースタイル扉のキャビネット、白いキャビネット、ベージュキッチンパネル、シルバーの調理設備、御影石カウンター、石タイルのキッチンパネル、セラミックタイルの床、ベージュの床) の写真
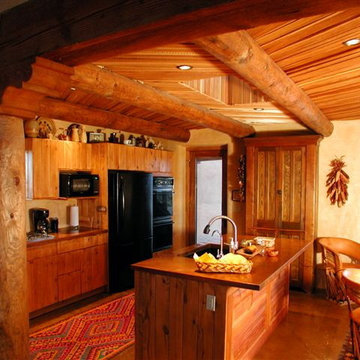
アルバカーキにあるお手頃価格の中くらいなサンタフェスタイルのおしゃれなキッチン (アンダーカウンターシンク、シェーカースタイル扉のキャビネット、中間色木目調キャビネット、銅製カウンター、黒い調理設備、コンクリートの床、ベージュキッチンパネル、グレーの床、茶色いキッチンカウンター) の写真
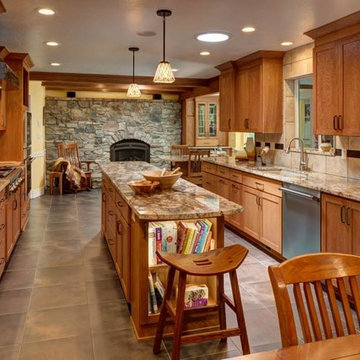
The beautiful shaker oak cabinets and exposed stone fireplace add a rustic feel to this kitchen luxuriant kitchen. Stainless steel appliances, granite counter tops and open shelving in the island are just some of the amenities in this kitchen.
Photography by Alan Blakely.
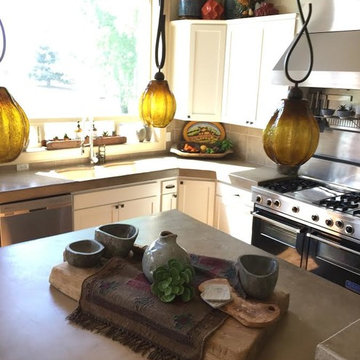
ボイシにある中くらいなサンタフェスタイルのおしゃれなアイランドキッチン (ダブルシンク、シェーカースタイル扉のキャビネット、白いキャビネット、ベージュキッチンパネル、シルバーの調理設備) の写真
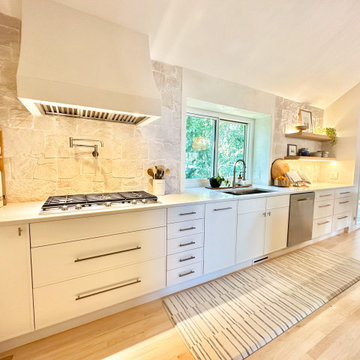
Can you say, open concept? Designed by Barb Beale, this Saline home combines textures and colors in a way that makes them almost seamless. The white cabinets in the kitchen and emerald green in the island compliment the steel grey in the bar area.
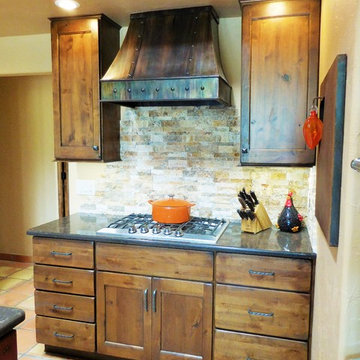
フェニックスにある小さなサンタフェスタイルのおしゃれなキッチン (エプロンフロントシンク、シェーカースタイル扉のキャビネット、茶色いキャビネット、クオーツストーンカウンター、ベージュキッチンパネル、石タイルのキッチンパネル、シルバーの調理設備、テラコッタタイルの床) の写真
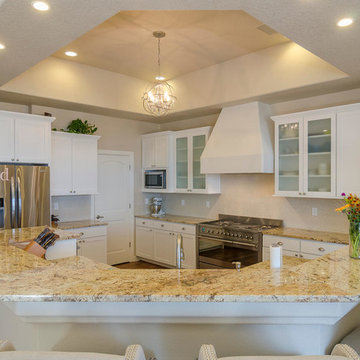
アルバカーキにある中くらいなサンタフェスタイルのおしゃれなキッチン (アンダーカウンターシンク、シェーカースタイル扉のキャビネット、白いキャビネット、御影石カウンター、ベージュキッチンパネル、ガラス板のキッチンパネル、シルバーの調理設備、濃色無垢フローリング) の写真
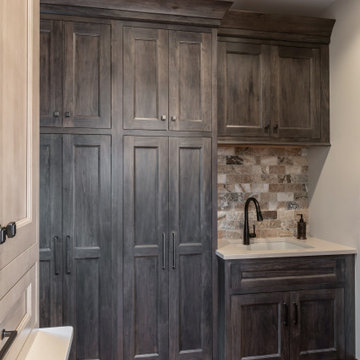
This architecture and interior design project was introduced to us by the client’s contractor after their villa had been damaged extensively by a fire. The entire main level was destroyed with exception of the front study.
Srote & Co reimagined the interior layout of this St. Albans villa to give it an "open concept" and applied universal design principles to make sure it would function for our clients as they aged in place. The universal approach is seen in the flush flooring transitions, low pile rugs and carpets, wide walkways, layers of lighting and in the seated height countertop and vanity. For convenience, the laundry room was relocated to the master walk-in closet. This allowed us to create a dedicated pantry and additional storage off the kitchen where the laundry was previously housed.
All interior selections and furnishings shown were specified or procured by Srote & Co Architects.
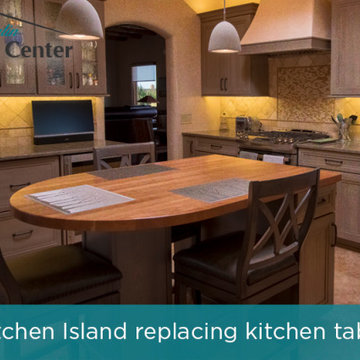
アルバカーキにある広いサンタフェスタイルのおしゃれなキッチン (シェーカースタイル扉のキャビネット、グレーのキャビネット、クオーツストーンカウンター、ベージュキッチンパネル、石スラブのキッチンパネル、シルバーの調理設備、グレーのキッチンカウンター) の写真
サンタフェスタイルのキッチン (ベージュキッチンパネル、黒いキッチンパネル、シェーカースタイル扉のキャビネット) の写真
1