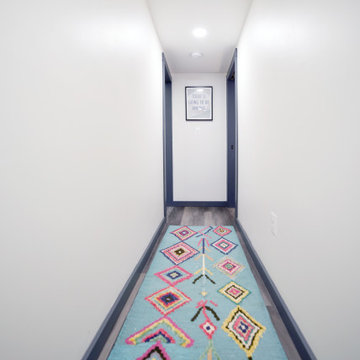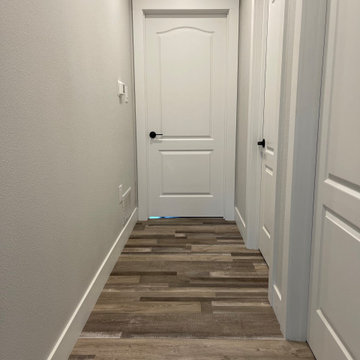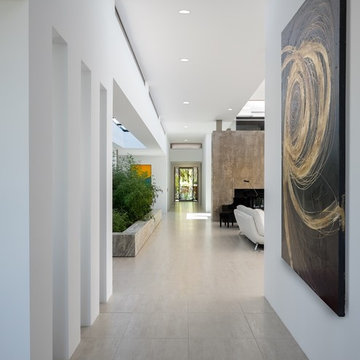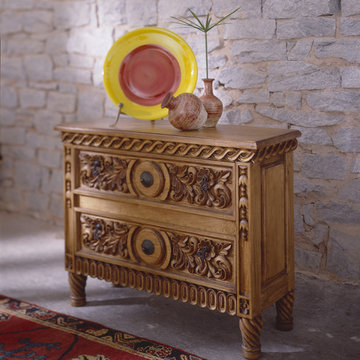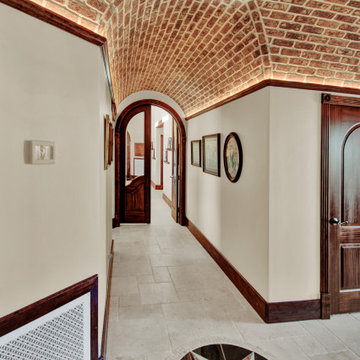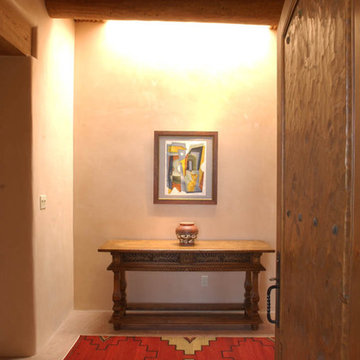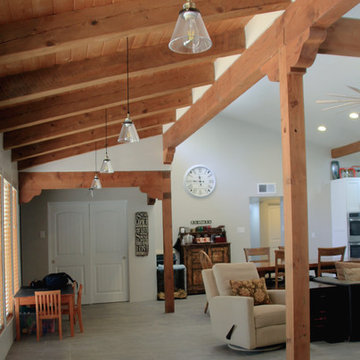サンタフェスタイルの廊下 (青い床、グレーの床) の写真
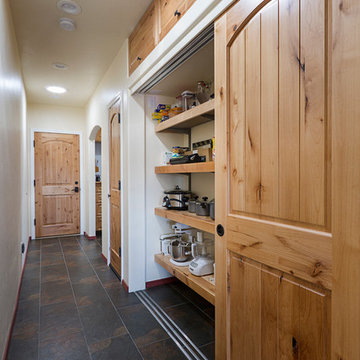
Hidden behind the triple track sliding doors is a spacious Pantry.
フェニックスにある中くらいなサンタフェスタイルのおしゃれな廊下 (磁器タイルの床、ベージュの壁、グレーの床) の写真
フェニックスにある中くらいなサンタフェスタイルのおしゃれな廊下 (磁器タイルの床、ベージュの壁、グレーの床) の写真
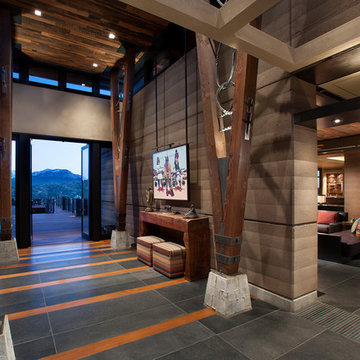
Anita Lang - IMI Design - Scottsdale, AZ
フェニックスにある広いサンタフェスタイルのおしゃれな廊下 (茶色い壁、スレートの床、グレーの床) の写真
フェニックスにある広いサンタフェスタイルのおしゃれな廊下 (茶色い壁、スレートの床、グレーの床) の写真
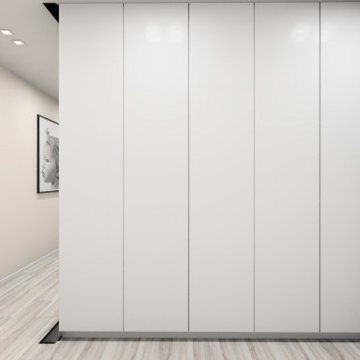
バルセロナにある小さなサンタフェスタイルのおしゃれな廊下 (ベージュの壁、無垢フローリング、グレーの床) の写真
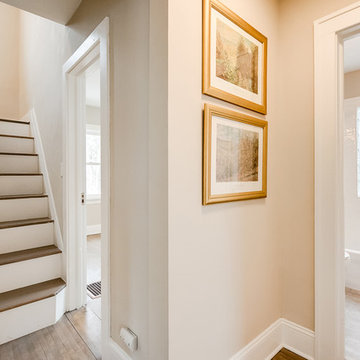
ミネアポリスにあるお手頃価格の小さなサンタフェスタイルのおしゃれな廊下 (グレーの壁、淡色無垢フローリング、グレーの床) の写真
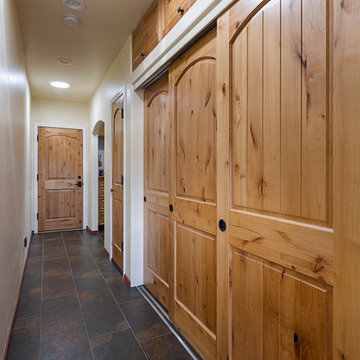
The new, fire-rated alder door from the garage opens onto a wide Hallway, lined with the matching knotty alder doors of the Utility Closet and Pantry. The arch motif of the doors is echoed in the open archway at the far end of the Hallway, which leads to the new Laundry Room.
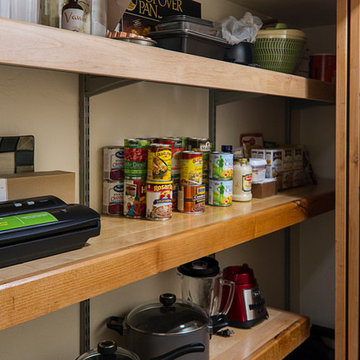
A detail image of the adjustable Pantry shelving.
フェニックスにある中くらいなサンタフェスタイルのおしゃれな廊下 (ベージュの壁、磁器タイルの床、グレーの床) の写真
フェニックスにある中くらいなサンタフェスタイルのおしゃれな廊下 (ベージュの壁、磁器タイルの床、グレーの床) の写真
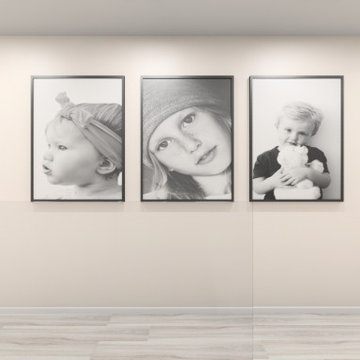
バルセロナにある小さなサンタフェスタイルのおしゃれな廊下 (ベージュの壁、無垢フローリング、グレーの床) の写真
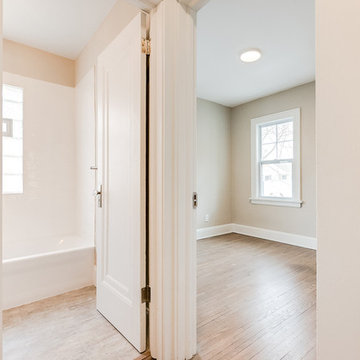
ミネアポリスにあるお手頃価格の小さなサンタフェスタイルのおしゃれな廊下 (グレーの壁、淡色無垢フローリング、グレーの床) の写真
サンタフェスタイルの廊下 (青い床、グレーの床) の写真
1
