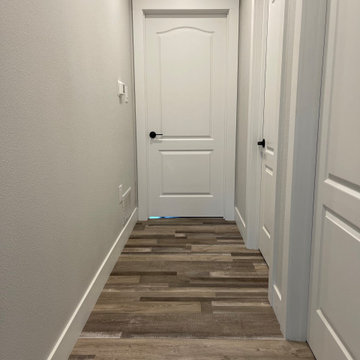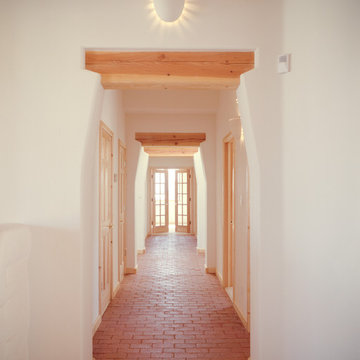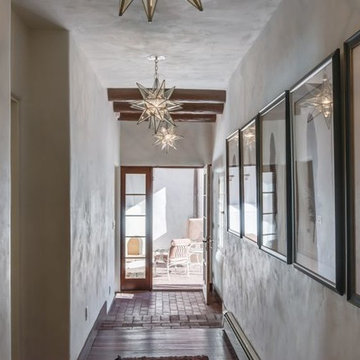サンタフェスタイルの廊下 (レンガの床、ラミネートの床) の写真
絞り込み:
資材コスト
並び替え:今日の人気順
写真 1〜8 枚目(全 8 枚)
1/4
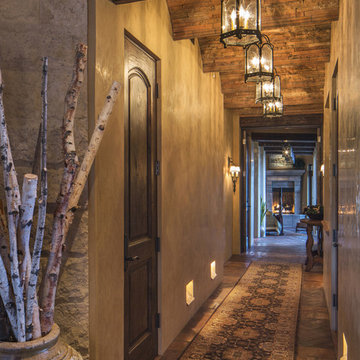
Southwestern/Tuscan style hall with brick floor.
Architect: Urban Design Associates
Builder: R-Net Custom Homes
Interiors: Ashley P. Designs
Photography: Thompson Photographic
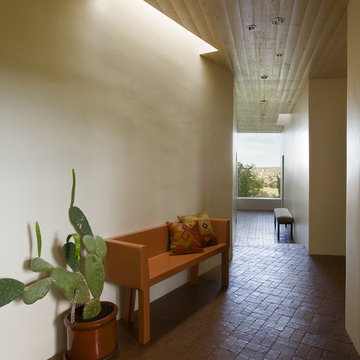
Hallway to bedrooms.
Spears Horn Architects
Photo by Robert Reck
アルバカーキにある中くらいなサンタフェスタイルのおしゃれな廊下 (レンガの床) の写真
アルバカーキにある中くらいなサンタフェスタイルのおしゃれな廊下 (レンガの床) の写真
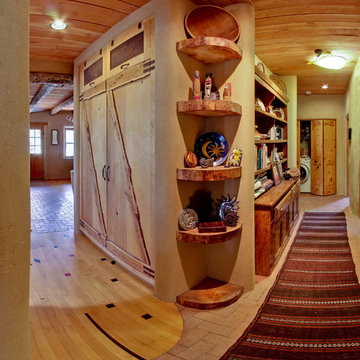
Custom pantry doors and shelves, hand-gouged/planed. Most of this wood was milled from trees cut from the property. Antique rusty hinges. Adobe mud plaster. Recycled maple floor reclaimed from school gym. Locally milled rough-sawn wood ceiling.
A design-build project by Sustainable Builders llc of Taos NM. Photo by Thomas Soule of Sustainable Builders llc.
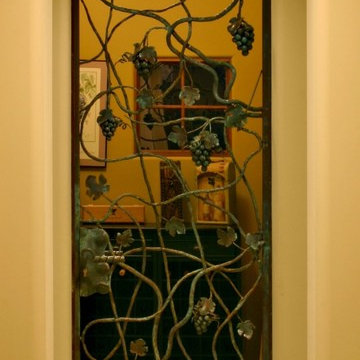
A gorgeous iron gated door separates the hallway and the wine room, adding to the Spanish Hacienda feel of this home’s design.
フェニックスにあるサンタフェスタイルのおしゃれな廊下 (黄色い壁、レンガの床) の写真
フェニックスにあるサンタフェスタイルのおしゃれな廊下 (黄色い壁、レンガの床) の写真
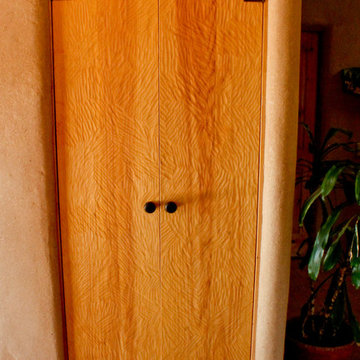
Custom Closet doors, hand-gouged/planed. Antique rusty hinges. Adobe mud plaster.
A design-build project by Sustainable Builders llc of Taos NM. Photo by Thomas Soule of Sustainable Builders llc.
サンタフェスタイルの廊下 (レンガの床、ラミネートの床) の写真
1
