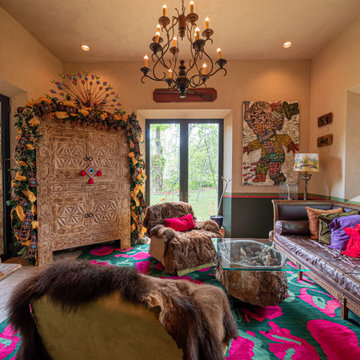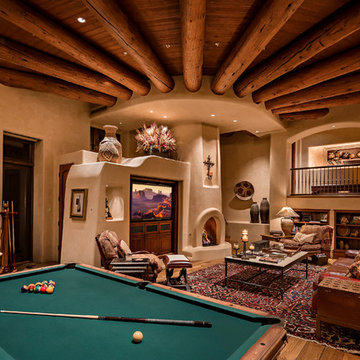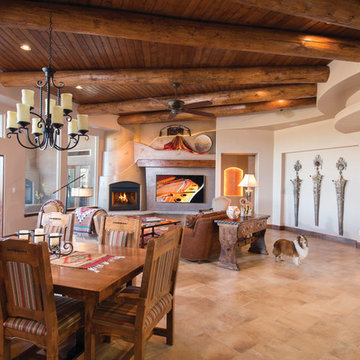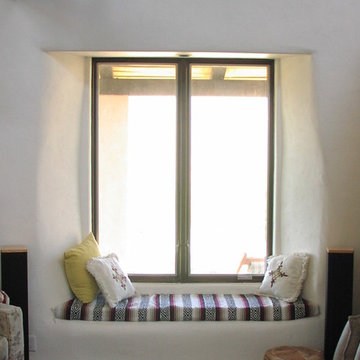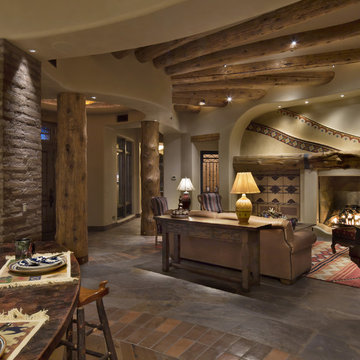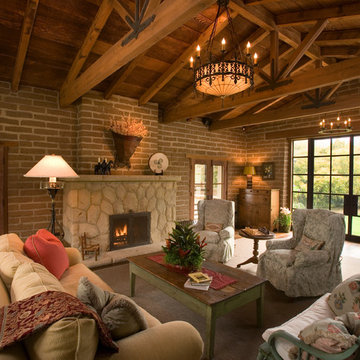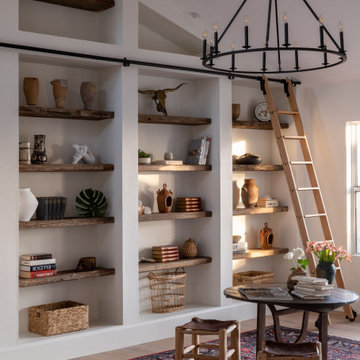サンタフェスタイルのファミリールームの写真
絞り込み:
資材コスト
並び替え:今日の人気順
写真 1〜20 枚目(全 1,505 枚)
1/2

フェニックスにあるサンタフェスタイルのおしゃれなオープンリビング (ホームバー、ベージュの壁、標準型暖炉、石材の暖炉まわり、壁掛け型テレビ、茶色い床、無垢フローリング) の写真
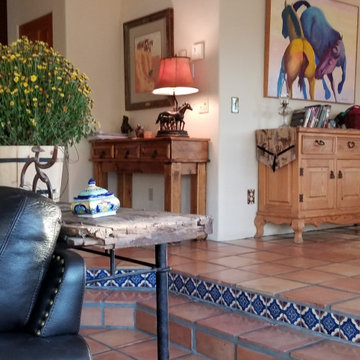
他の地域にある高級な中くらいなサンタフェスタイルのおしゃれなファミリールーム (マルチカラーの壁、テラコッタタイルの床) の写真
希望の作業にぴったりな専門家を見つけましょう
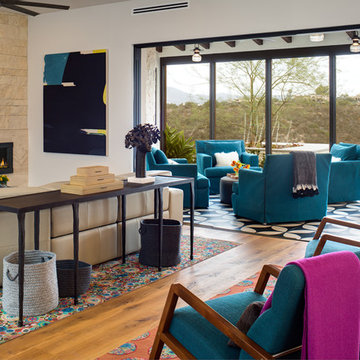
Brady Architectural Photography
サンディエゴにあるサンタフェスタイルのおしゃれなオープンリビング (白い壁、無垢フローリング、横長型暖炉、石材の暖炉まわり、茶色い床) の写真
サンディエゴにあるサンタフェスタイルのおしゃれなオープンリビング (白い壁、無垢フローリング、横長型暖炉、石材の暖炉まわり、茶色い床) の写真
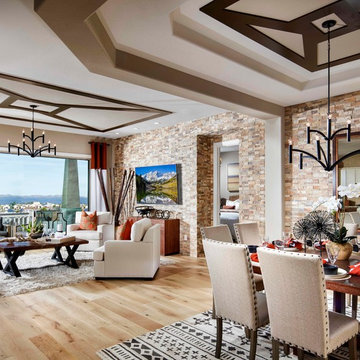
Eric Lucero Photography
デンバーにあるラグジュアリーな巨大なサンタフェスタイルのおしゃれなオープンリビング (淡色無垢フローリング、壁掛け型テレビ) の写真
デンバーにあるラグジュアリーな巨大なサンタフェスタイルのおしゃれなオープンリビング (淡色無垢フローリング、壁掛け型テレビ) の写真
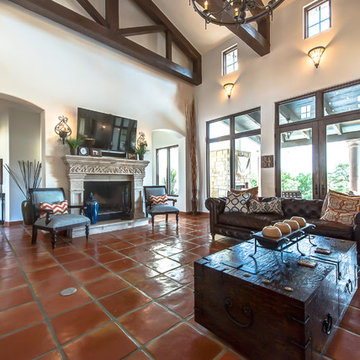
16x16 Saltillo Tile with TerraNano topcoat sealer. Exterior Cantera Stone Columns in Pinon.
Materials Supplied and Installed by Rustico Tile and Stone. Wholesale prices and Worldwide Shipping.
(512) 260-9111 / info@rusticotile.com / RusticoTile.com
Rustico Tile and Stone
Photos by Jeff Harris, Austin Imaging

フェニックスにある高級な中くらいなサンタフェスタイルのおしゃれなオープンリビング (ベージュの壁、コーナー設置型暖炉、石材の暖炉まわり、埋込式メディアウォール、磁器タイルの床、ベージュの床) の写真
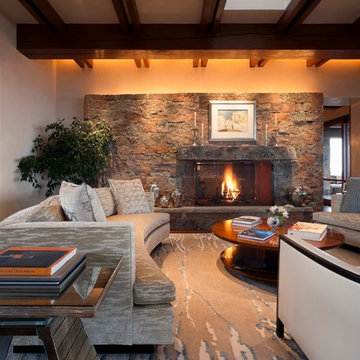
Copyright © 2009 Robert Reck. All Rights Reserved.
アルバカーキにある広いサンタフェスタイルのおしゃれなオープンリビング (ベージュの壁、濃色無垢フローリング、標準型暖炉、石材の暖炉まわり、テレビなし、茶色い床) の写真
アルバカーキにある広いサンタフェスタイルのおしゃれなオープンリビング (ベージュの壁、濃色無垢フローリング、標準型暖炉、石材の暖炉まわり、テレビなし、茶色い床) の写真
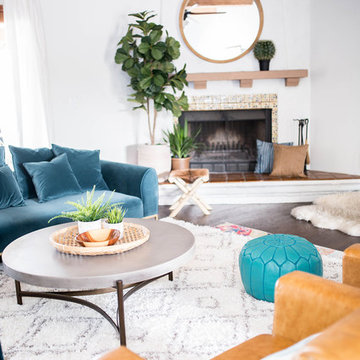
VELVET teal sofas from Article.com paired with camel leather accent chairs and layered colorful rugs is this spaces jam. Spanish Style
フェニックスにあるお手頃価格の中くらいなサンタフェスタイルのおしゃれなオープンリビング (白い壁、濃色無垢フローリング、コーナー設置型暖炉、タイルの暖炉まわり、壁掛け型テレビ、茶色い床) の写真
フェニックスにあるお手頃価格の中くらいなサンタフェスタイルのおしゃれなオープンリビング (白い壁、濃色無垢フローリング、コーナー設置型暖炉、タイルの暖炉まわり、壁掛け型テレビ、茶色い床) の写真
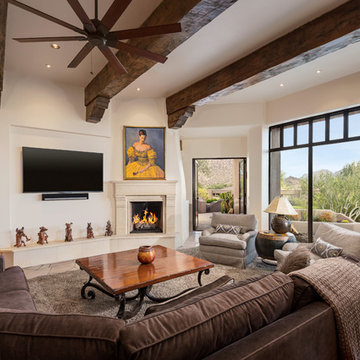
Photo Credit: Inckx
フェニックスにある高級な広いサンタフェスタイルのおしゃれなオープンリビング (標準型暖炉、壁掛け型テレビ、ベージュの壁、漆喰の暖炉まわり) の写真
フェニックスにある高級な広いサンタフェスタイルのおしゃれなオープンリビング (標準型暖炉、壁掛け型テレビ、ベージュの壁、漆喰の暖炉まわり) の写真
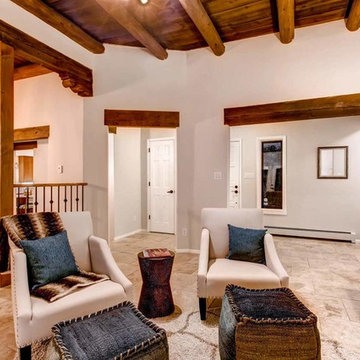
Barker Realty
アルバカーキにある中くらいなサンタフェスタイルのおしゃれなオープンリビング (グレーの壁、セラミックタイルの床、コーナー設置型暖炉、漆喰の暖炉まわり、テレビなし) の写真
アルバカーキにある中くらいなサンタフェスタイルのおしゃれなオープンリビング (グレーの壁、セラミックタイルの床、コーナー設置型暖炉、漆喰の暖炉まわり、テレビなし) の写真
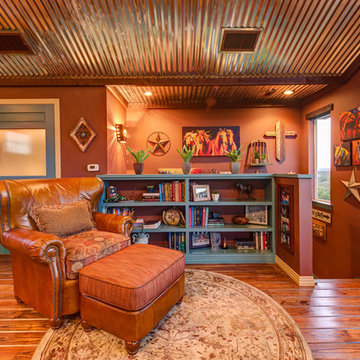
James Bruce Photography
オースティンにあるサンタフェスタイルのおしゃれなロフトリビング (ライブラリー、オレンジの壁、無垢フローリング、オレンジの床) の写真
オースティンにあるサンタフェスタイルのおしゃれなロフトリビング (ライブラリー、オレンジの壁、無垢フローリング、オレンジの床) の写真
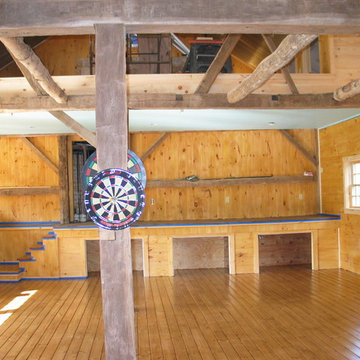
This 1800's dairy barn was falling apart when this renovation began. It now serves as an entertaining space with two loft style bedrooms, a kitchen, storage areas, a workshop, and two car garage.
Features:
-Alaskan Cedar swing out carriage and entry doors pop against the traditional barn siding.
-A Traeger wood pellet furnace heats the entire barn during winter months.
-The entire kitchen was salvaged from another project and installed with new energy star appliances.
-Antique slate chalkboards were cut into squares and used as floor tile in the upstairs bathroom. 1" thick bluestone tiles were installed on a mudjob in the downstairs hallway.
-Corrugated metal ceilings were installed to help reflect light and brighten the lofted second floor.
-A 14' wide fieldstone fire pit was installed in the field just off of the giant rear entertaining deck with pergola.
サンタフェスタイルのファミリールームの写真

Dick Springgate
ソルトレイクシティにあるラグジュアリーな巨大なサンタフェスタイルのおしゃれなオープンリビング (ベージュの壁、スレートの床、標準型暖炉、石材の暖炉まわり、埋込式メディアウォール) の写真
ソルトレイクシティにあるラグジュアリーな巨大なサンタフェスタイルのおしゃれなオープンリビング (ベージュの壁、スレートの床、標準型暖炉、石材の暖炉まわり、埋込式メディアウォール) の写真
1
