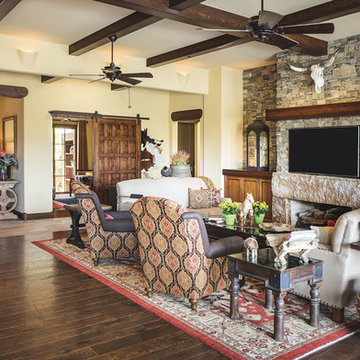サンタフェスタイルのファミリールーム (レンガの暖炉まわり、石材の暖炉まわり) の写真
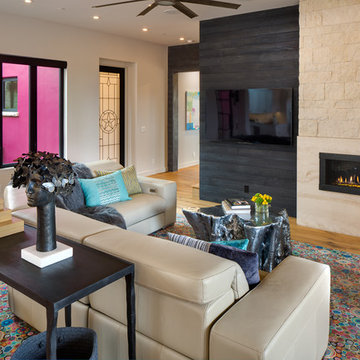
Brady Architectural Photography
サンディエゴにあるサンタフェスタイルのおしゃれなファミリールーム (白い壁、無垢フローリング、横長型暖炉、石材の暖炉まわり、壁掛け型テレビ、茶色い床) の写真
サンディエゴにあるサンタフェスタイルのおしゃれなファミリールーム (白い壁、無垢フローリング、横長型暖炉、石材の暖炉まわり、壁掛け型テレビ、茶色い床) の写真
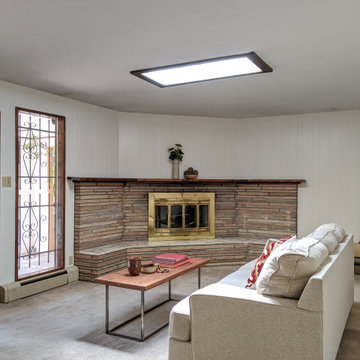
他の地域にある広いサンタフェスタイルのおしゃれな独立型ファミリールーム (白い壁、カーペット敷き、コーナー設置型暖炉、石材の暖炉まわり、テレビなし、ベージュの床、板張り壁) の写真

Dick Springgate
ソルトレイクシティにあるラグジュアリーな巨大なサンタフェスタイルのおしゃれなオープンリビング (ベージュの壁、スレートの床、標準型暖炉、石材の暖炉まわり、埋込式メディアウォール) の写真
ソルトレイクシティにあるラグジュアリーな巨大なサンタフェスタイルのおしゃれなオープンリビング (ベージュの壁、スレートの床、標準型暖炉、石材の暖炉まわり、埋込式メディアウォール) の写真
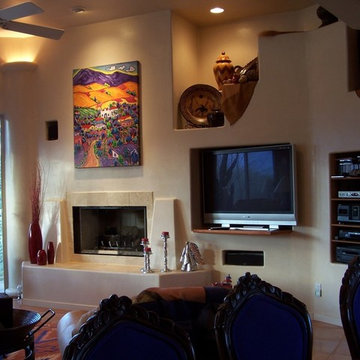
フェニックスにある中くらいなサンタフェスタイルのおしゃれなオープンリビング (ベージュの壁、テラコッタタイルの床、標準型暖炉、石材の暖炉まわり、埋込式メディアウォール) の写真
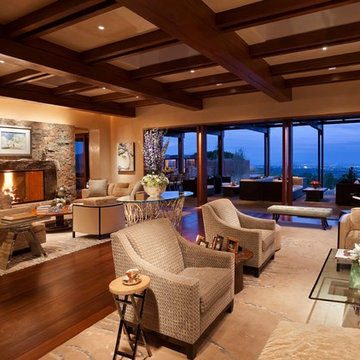
Copyright © 2009 Robert Reck. All Rights Reserved.
アルバカーキにある広いサンタフェスタイルのおしゃれなオープンリビング (ベージュの壁、濃色無垢フローリング、標準型暖炉、石材の暖炉まわり、テレビなし、茶色い床) の写真
アルバカーキにある広いサンタフェスタイルのおしゃれなオープンリビング (ベージュの壁、濃色無垢フローリング、標準型暖炉、石材の暖炉まわり、テレビなし、茶色い床) の写真
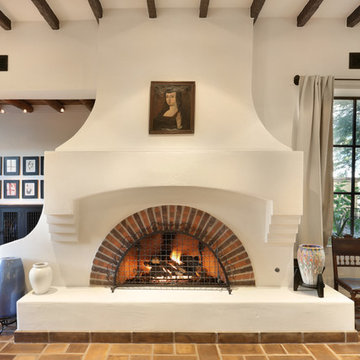
Steel windows, Monterey style custom cabinetry, smooth plaster walls, hand hewn beams, concrete tile floor.
Photo by Velen Chan
フェニックスにあるラグジュアリーな広いサンタフェスタイルのおしゃれなファミリールーム (白い壁、標準型暖炉、レンガの暖炉まわり) の写真
フェニックスにあるラグジュアリーな広いサンタフェスタイルのおしゃれなファミリールーム (白い壁、標準型暖炉、レンガの暖炉まわり) の写真
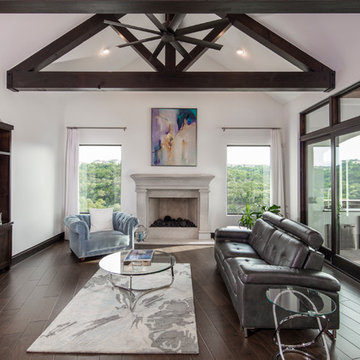
Tre Dunham - Fine Focus Photography
オースティンにある広いサンタフェスタイルのおしゃれなオープンリビング (白い壁、濃色無垢フローリング、壁掛け型テレビ、茶色い床、標準型暖炉、石材の暖炉まわり) の写真
オースティンにある広いサンタフェスタイルのおしゃれなオープンリビング (白い壁、濃色無垢フローリング、壁掛け型テレビ、茶色い床、標準型暖炉、石材の暖炉まわり) の写真
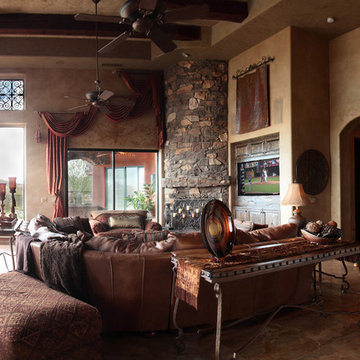
フェニックスにある高級な広いサンタフェスタイルのおしゃれなオープンリビング (ベージュの壁、磁器タイルの床、コーナー設置型暖炉、石材の暖炉まわり、埋込式メディアウォール) の写真

フェニックスにあるサンタフェスタイルのおしゃれなオープンリビング (ホームバー、ベージュの壁、標準型暖炉、石材の暖炉まわり、壁掛け型テレビ、茶色い床、無垢フローリング) の写真
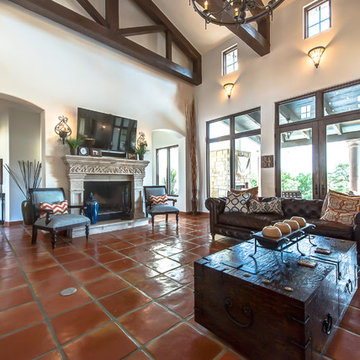
16x16 Saltillo Tile with TerraNano topcoat sealer. Exterior Cantera Stone Columns in Pinon.
Materials Supplied and Installed by Rustico Tile and Stone. Wholesale prices and Worldwide Shipping.
(512) 260-9111 / info@rusticotile.com / RusticoTile.com
Rustico Tile and Stone
Photos by Jeff Harris, Austin Imaging
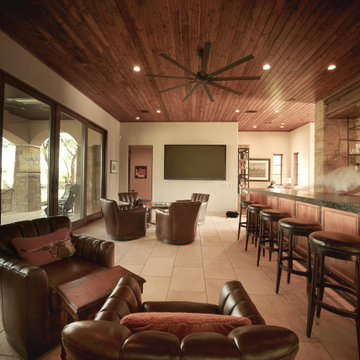
The Pool Box sites a small secondary residence and pool alongside an existing residence, set in a rolling Hill Country community. The project includes design for the structure, pool, and landscape - combined into a sequence of spaces of soft native planting, painted Texas daylight, and timeless materials. A careful entry carries one from a quiet landscape, stepping down into an entertainment room. Large glass doors open into a sculptural pool.
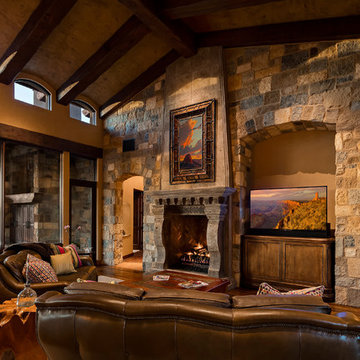
Traditional family room with exposed beams and natural stone.
Architect: Urban Design Associates
Builder: R-Net Custom Homes
Interior Designer: Ashley P. Design
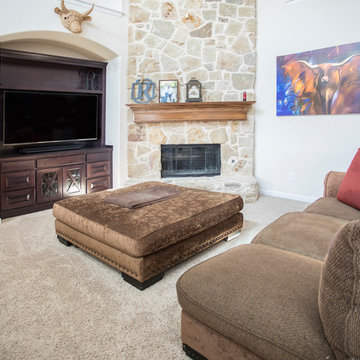
Knotty Cherry Entertainment Center is stained in Sherwin Williams Blackberry. The crossing mullion doors have Seedy Baroque Glass inserts. Doors and drawers in the lower section provide ample space for electronics, controllers and DVDs.

フェニックスにある高級な中くらいなサンタフェスタイルのおしゃれなオープンリビング (ベージュの壁、コーナー設置型暖炉、石材の暖炉まわり、埋込式メディアウォール、磁器タイルの床、ベージュの床) の写真

Southwestern style family room with built-in media wall.
Architect: Urban Design Associates
Builder: R-Net Custom Homes
Interiors: Billie Springer
Photography: Thompson Photographic
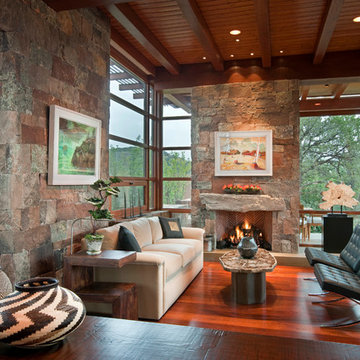
Copyright © 2009 Robert Reck. All Rights Reserved.
アルバカーキにある広いサンタフェスタイルのおしゃれなオープンリビング (マルチカラーの壁、濃色無垢フローリング、標準型暖炉、石材の暖炉まわり、テレビなし、茶色い床) の写真
アルバカーキにある広いサンタフェスタイルのおしゃれなオープンリビング (マルチカラーの壁、濃色無垢フローリング、標準型暖炉、石材の暖炉まわり、テレビなし、茶色い床) の写真
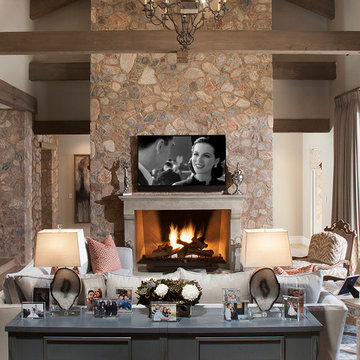
フェニックスにある広いサンタフェスタイルのおしゃれなオープンリビング (ベージュの壁、淡色無垢フローリング、標準型暖炉、石材の暖炉まわり、壁掛け型テレビ、ベージュの床) の写真

From the entry, the rear yard outdoor living experience can be viewed through the open bi-fold door system. 14 ceilings and clerestory windows create a light and open experience in the great room, kitchen and dining area. Sandstone surrounds the fireplace from floor to ceilings. Walnut cabinetry balances either side of fireplace.
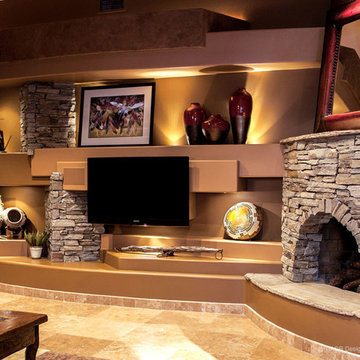
A contemporary lodge-style custom home entertainment center living room media wall with a custom natural stone round corner fireplace custom lighting, and floating panel LCD TV mount custom created by DAGR Design.
サンタフェスタイルのファミリールーム (レンガの暖炉まわり、石材の暖炉まわり) の写真
1
