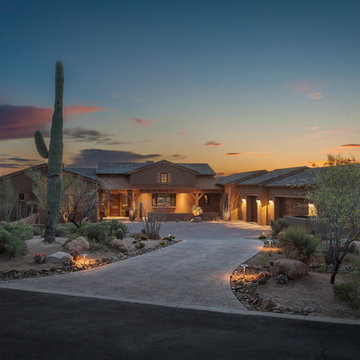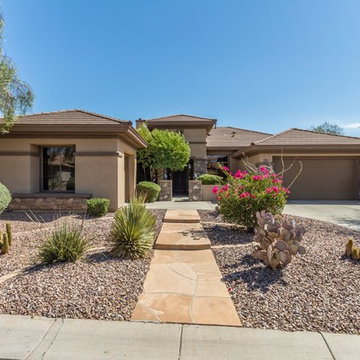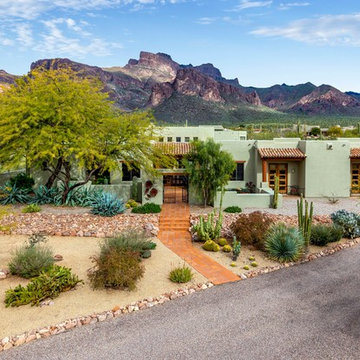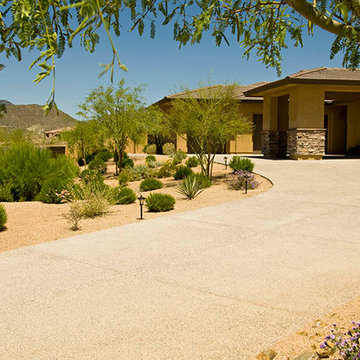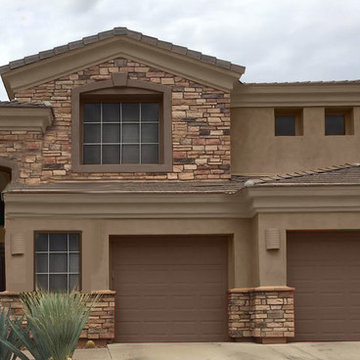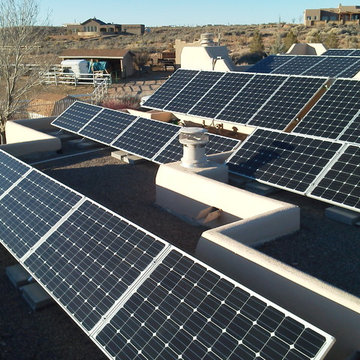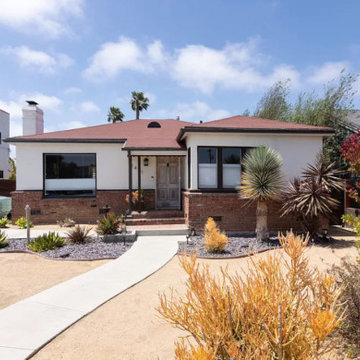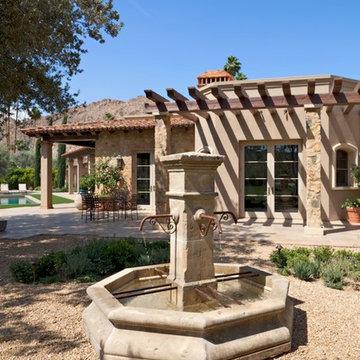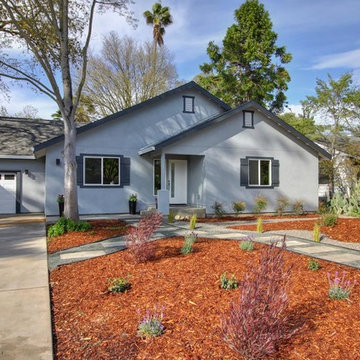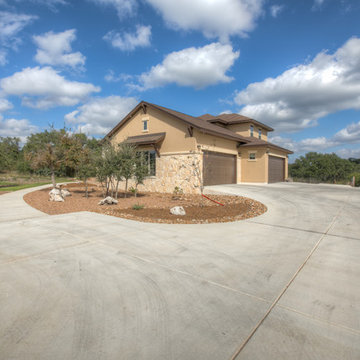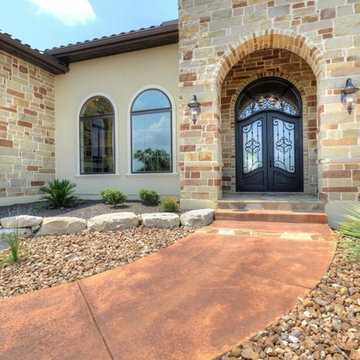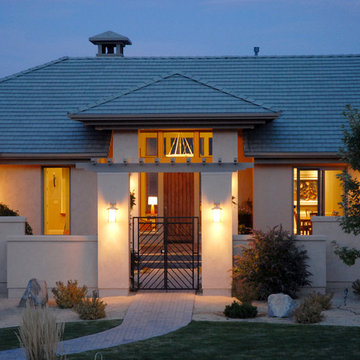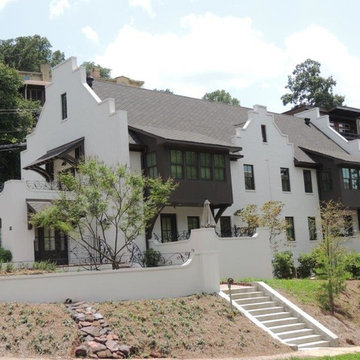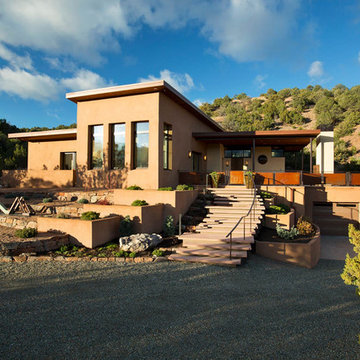サンタフェスタイルの家の外観の写真
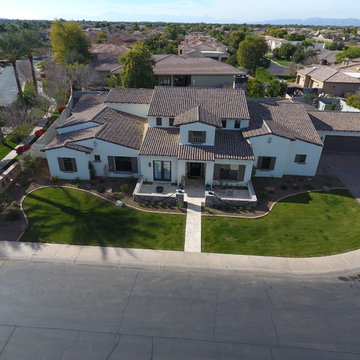
5 Bedroom 4 1/2 Bath Custom Luxury Home designed and build by Dahl Luxury Homes
フェニックスにある高級なサンタフェスタイルのおしゃれな家の外観 (漆喰サイディング) の写真
フェニックスにある高級なサンタフェスタイルのおしゃれな家の外観 (漆喰サイディング) の写真
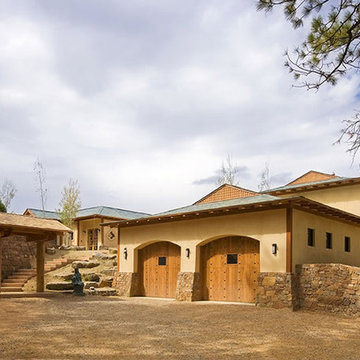
The owner’s desire was for a home blending Asian design characteristics with Southwestern architecture, developed within a small building envelope with significant building height limitations as dictated by local zoning. Even though the size of the property was 20 acres, the steep, tree covered terrain made for challenging site conditions, as the owner wished to preserve as many trees as possible while also capturing key views.
For the solution we first turned to vernacular Chinese villages as a prototype, specifically their varying pitched roofed buildings clustered about a central town square. We translated that to an entry courtyard opened to the south surrounded by a U-shaped, pitched roof house that merges with the topography. We then incorporated traditional Japanese folk house design detailing, particularly the tradition of hand crafted wood joinery. The result is a home reflecting the desires and heritage of the owners while at the same time respecting the historical architectural character of the local region.
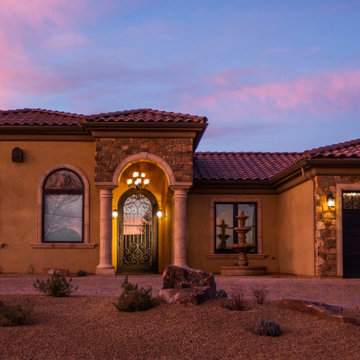
Three custom garage doors and custom entry all match with detailed wrought iron scroll-work.
フェニックスにある高級なサンタフェスタイルのおしゃれな家の外観 (漆喰サイディング) の写真
フェニックスにある高級なサンタフェスタイルのおしゃれな家の外観 (漆喰サイディング) の写真
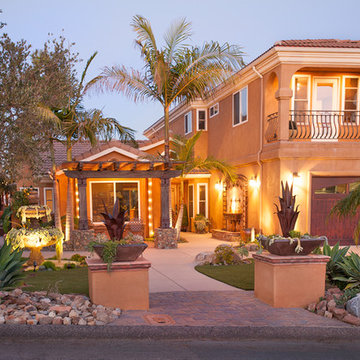
Very welcoming entrance. A lot of curb appeal. The 70 year old Olive tree really sets the tone. The Custom stone water feature invites you towards the front door
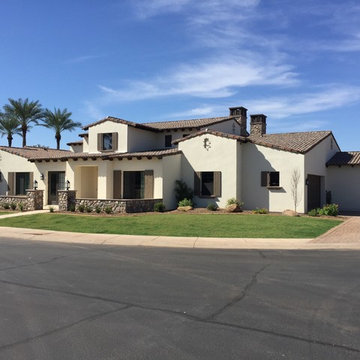
5 Bedroom 4 1/2 Bath Custom Luxury Home designed and build by Dahl Luxury Homes
フェニックスにある高級なサンタフェスタイルのおしゃれな家の外観 (コンクリートサイディング) の写真
フェニックスにある高級なサンタフェスタイルのおしゃれな家の外観 (コンクリートサイディング) の写真
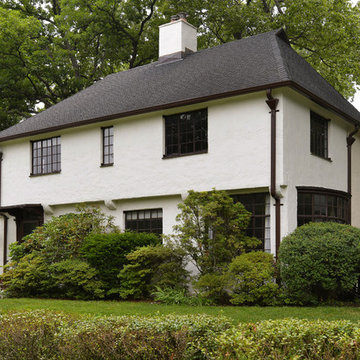
The exterior of this southwestern style home features stucco siding, brown framed windows and a large brown framed front door. Brick stairs and a stone walkway lead you into the front yard.
On the left side of the house, is another door. Six more windows let in light on the side of the home, along with a garage in between columns.
On the right side are three more windows, two traditional ones and a large bow window on the lower level.
In the back of this southwestern stucco home, is a fenced in backyard with stone floors. There is an outdoor table, perfect for family dinners and hangouts.
Photography by, Peter Krupeya.
サンタフェスタイルの家の外観の写真
1
