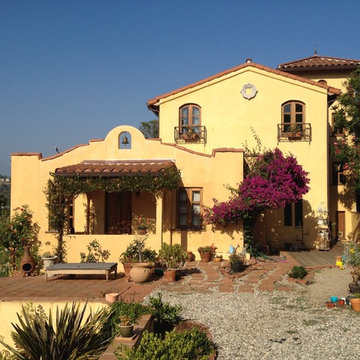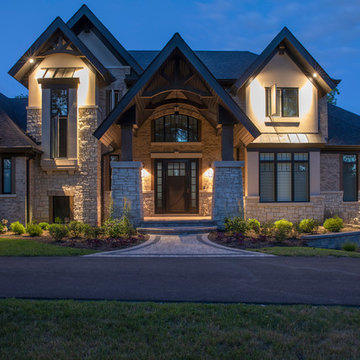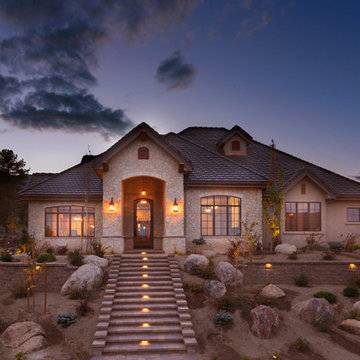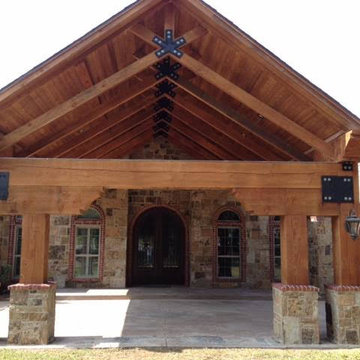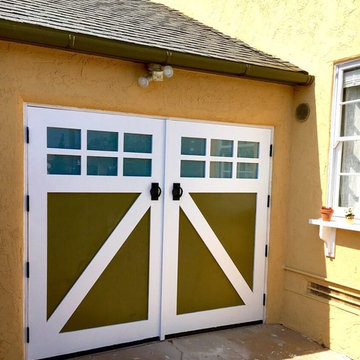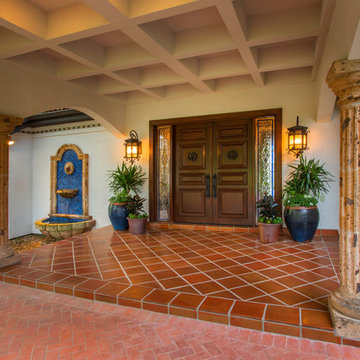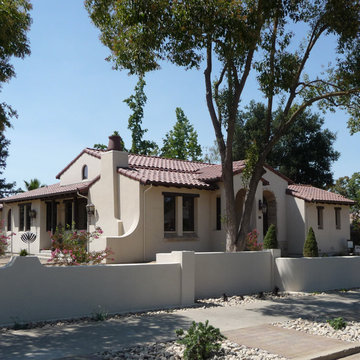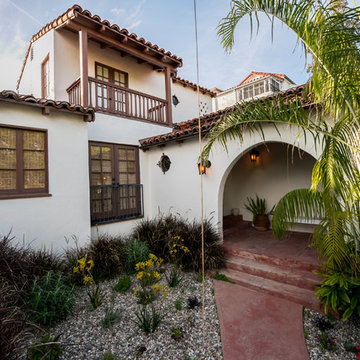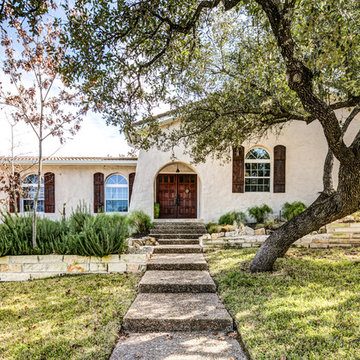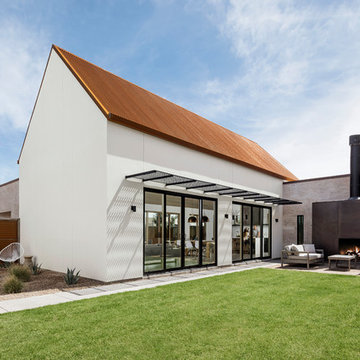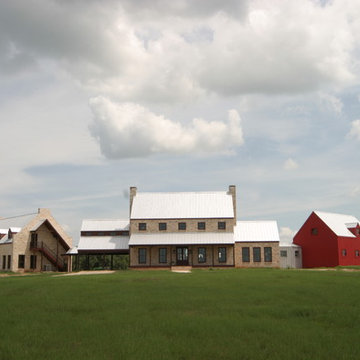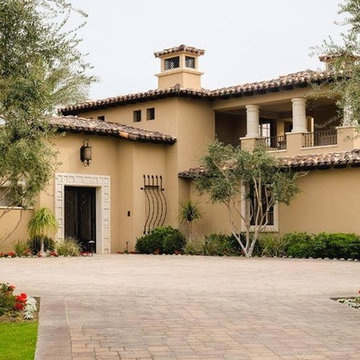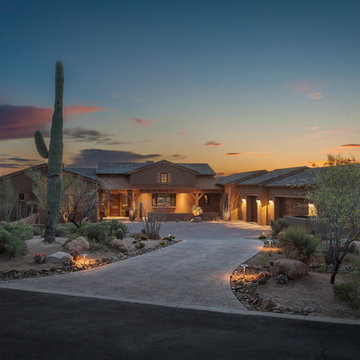サンタフェスタイルの家の外観の写真
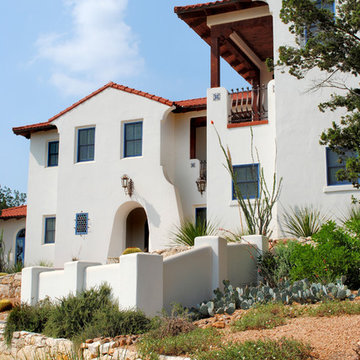
A covered balcony opens from the hall near the second floor family room.
The owners of this New Braunfels house have a love of Spanish Colonial architecture, and were influenced by the McNay Art Museum in San Antonio.
The home elegantly showcases their collection of furniture and artifacts.
Handmade cement tiles are used as stair risers, and beautifully accent the Saltillo tile floor.
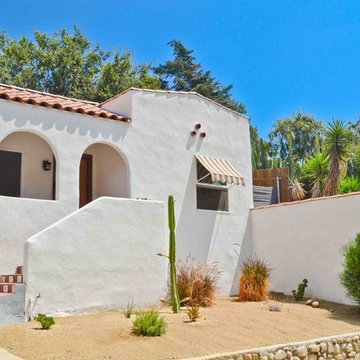
A fresh coat of off-white paint brought a feeling of the Santa Barbara style to this home. Terra-cotta and Spanish tiles were added to the steps for a custom feel. A new garage door was installed to add curb appeal. In addition, a striped awning was added over the bedroom window to provide shade and visual interest to the exterior. The landscaping was kept minimal for the new homeowner to add their own personal touches.
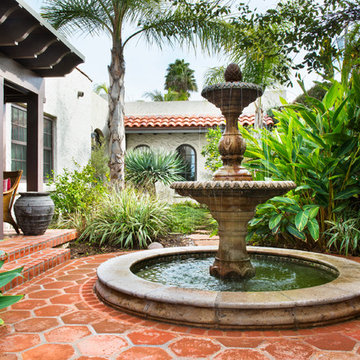
Photography: Pierce Harrison
サンディエゴにあるお手頃価格の中くらいなサンタフェスタイルのおしゃれな家の外観 (漆喰サイディング) の写真
サンディエゴにあるお手頃価格の中くらいなサンタフェスタイルのおしゃれな家の外観 (漆喰サイディング) の写真
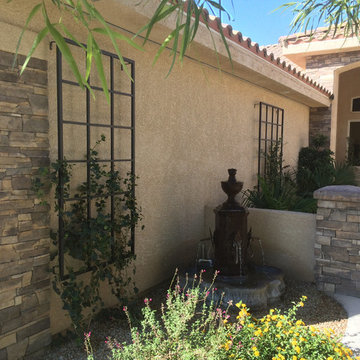
Tom Flinn wanted to fill his outside entry walls with some live and he added two of our trellises to compliment his fountain, giving life to a long entrance.
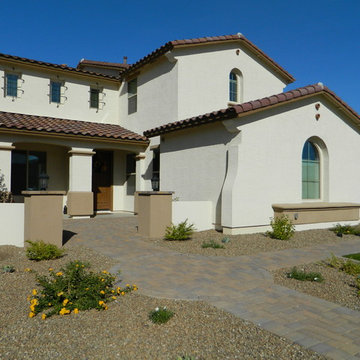
Paver walkway leads from the street to the front door with a custom cut paver medalion, paver border around the artificial turf, and paver caps on courtyard benches and columns.
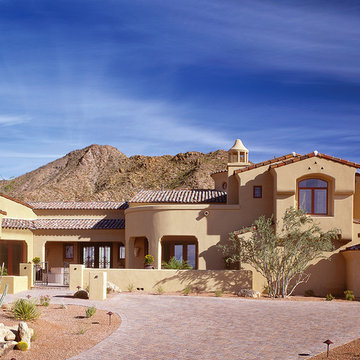
Exterior of a secluded luxury mountainside home in the desert surrounding Scottsdale, Arizona. Custom built by Century Custom Homes.
フェニックスにあるラグジュアリーな巨大なサンタフェスタイルのおしゃれな家の外観 (漆喰サイディング) の写真
フェニックスにあるラグジュアリーな巨大なサンタフェスタイルのおしゃれな家の外観 (漆喰サイディング) の写真

Open concept home built for entertaining, Spanish inspired colors & details, known as the Hacienda Chic style from Interior Designer Ashley Astleford, ASID, TBAE, BPN
Photography: Dan Piassick of PiassickPhoto
サンタフェスタイルの家の外観の写真
1
