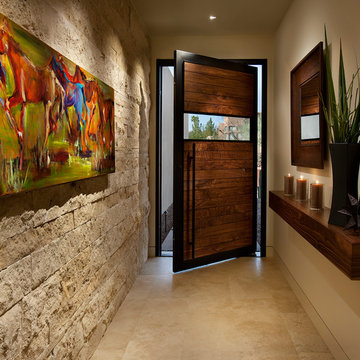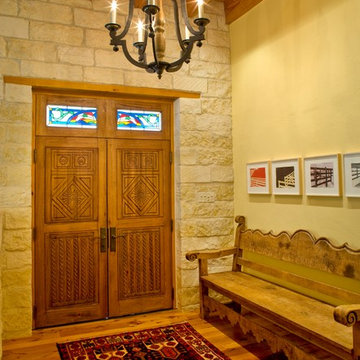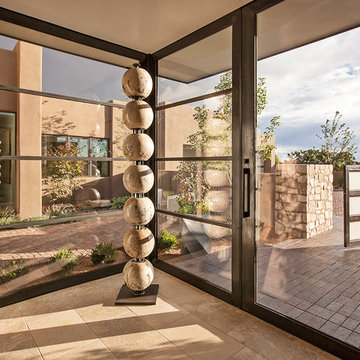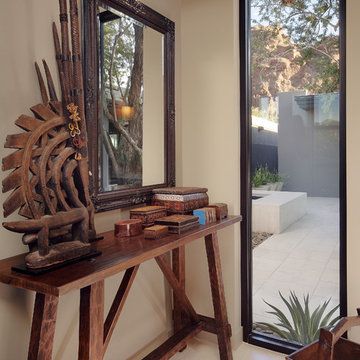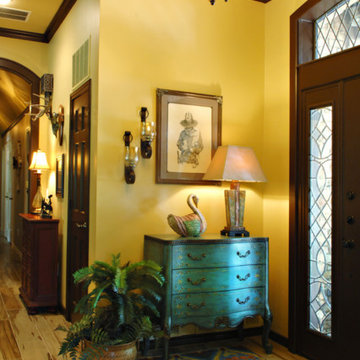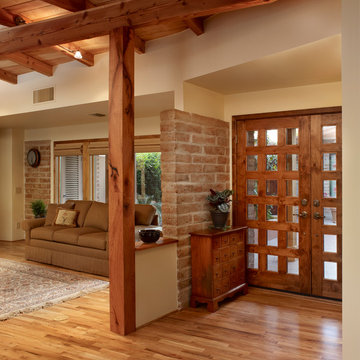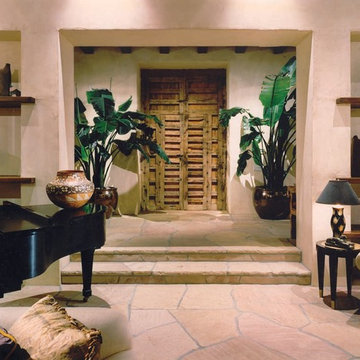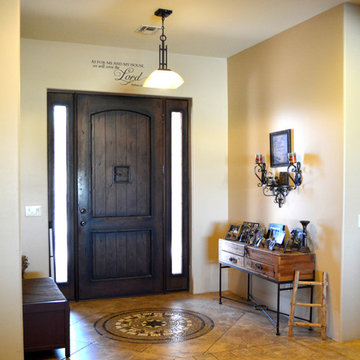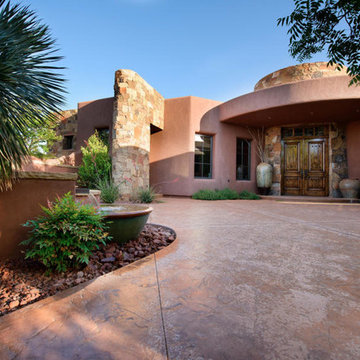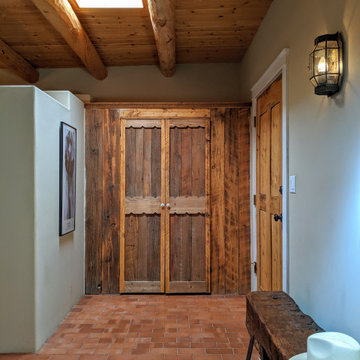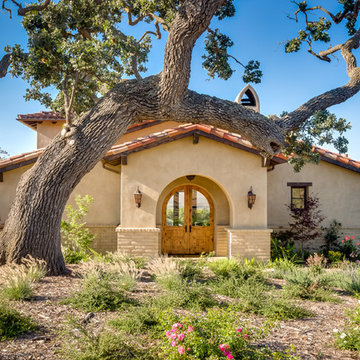サンタフェスタイルの玄関 (ベージュの壁、黄色い壁) の写真
絞り込み:
資材コスト
並び替え:今日の人気順
写真 1〜20 枚目(全 228 枚)
1/4
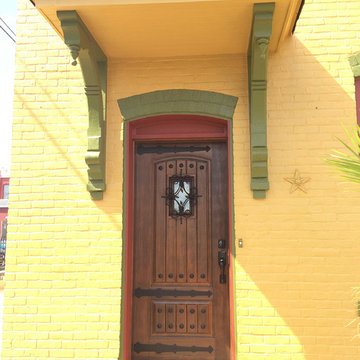
Door Style #DF2P1
"Black Walnut" Fiberglass
Arch 2-panel Design
V-Grooves
Features: Florentine Speakeasy, clavos, decorative hinge straps
Handle: EMTEK Sandcast Bronze Sectional Rectangular Entry Set
Here is a rustic style door made of fiberglass, but it looks like real Black Walnut wood. This door would look great on the front of any rustic, mediterranean, or southwestern style homes. The decorative features, such as the clavos and speakeasy, are optional items.
https://www.door.cc
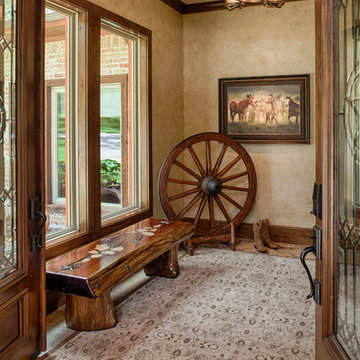
The client's love of horses and rustic design can be seen the moment you step into this amazing home.
Builder: Wamhoff Development
Designer: Erika Barczak, Allied ASID - By Design Interiors, Inc.
Photography by: Brad Carr - B-Rad Studios
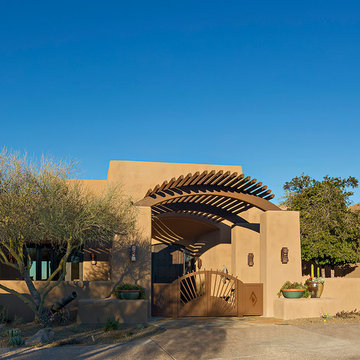
Remodeled southwestern entry way with trellis and gate.
Photo Credit: Thompson Photographic
Architect: Urban Design Associates
Interior Designer: Bess Jones Interiors
Builder: R-Net Custom Homes
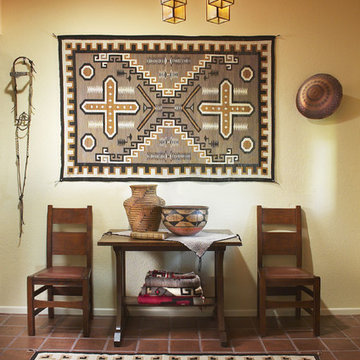
Photographer Robin Stancliff, Tucson Arizona
フェニックスにあるラグジュアリーな中くらいなサンタフェスタイルのおしゃれな玄関ロビー (黄色い壁、セラミックタイルの床、濃色木目調のドア) の写真
フェニックスにあるラグジュアリーな中くらいなサンタフェスタイルのおしゃれな玄関ロビー (黄色い壁、セラミックタイルの床、濃色木目調のドア) の写真
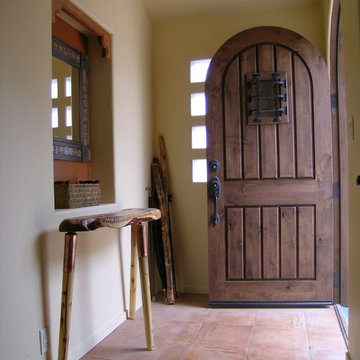
Facing a busy street, the entry has a heavy wood door with a speakeasy. An array of glass blocks, sandblasted for privacy, let in light.
Using the wall depth for a mirror and shelf refrains from crowding the small space.
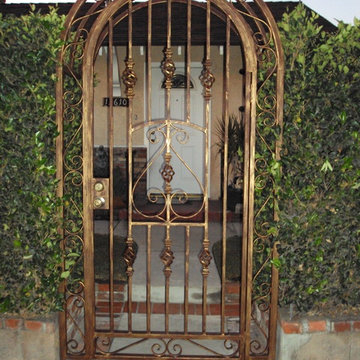
Powder coat Paint
ロサンゼルスにある中くらいなサンタフェスタイルのおしゃれな玄関ロビー (ベージュの壁、コンクリートの床、金属製ドア) の写真
ロサンゼルスにある中くらいなサンタフェスタイルのおしゃれな玄関ロビー (ベージュの壁、コンクリートの床、金属製ドア) の写真
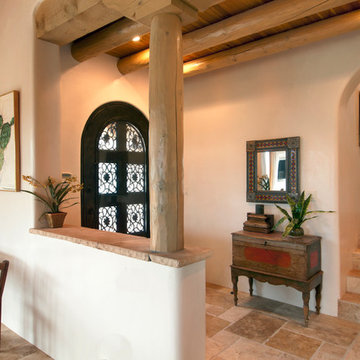
Katie Johnson
アルバカーキにある高級な中くらいなサンタフェスタイルのおしゃれな玄関ロビー (ベージュの壁、トラバーチンの床、濃色木目調のドア) の写真
アルバカーキにある高級な中くらいなサンタフェスタイルのおしゃれな玄関ロビー (ベージュの壁、トラバーチンの床、濃色木目調のドア) の写真

Positioned near the base of iconic Camelback Mountain, “Outside In” is a modernist home celebrating the love of outdoor living Arizonans crave. The design inspiration was honoring early territorial architecture while applying modernist design principles.
Dressed with undulating negra cantera stone, the massing elements of “Outside In” bring an artistic stature to the project’s design hierarchy. This home boasts a first (never seen before feature) — a re-entrant pocketing door which unveils virtually the entire home’s living space to the exterior pool and view terrace.
A timeless chocolate and white palette makes this home both elegant and refined. Oriented south, the spectacular interior natural light illuminates what promises to become another timeless piece of architecture for the Paradise Valley landscape.
Project Details | Outside In
Architect: CP Drewett, AIA, NCARB, Drewett Works
Builder: Bedbrock Developers
Interior Designer: Ownby Design
Photographer: Werner Segarra
Publications:
Luxe Interiors & Design, Jan/Feb 2018, "Outside In: Optimized for Entertaining, a Paradise Valley Home Connects with its Desert Surrounds"
Awards:
Gold Nugget Awards - 2018
Award of Merit – Best Indoor/Outdoor Lifestyle for a Home – Custom
The Nationals - 2017
Silver Award -- Best Architectural Design of a One of a Kind Home - Custom or Spec
http://www.drewettworks.com/outside-in/
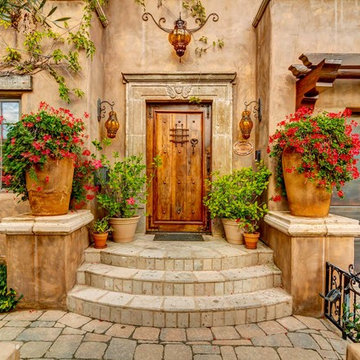
San Diego Home Photography
サンディエゴにある広いサンタフェスタイルのおしゃれな玄関ドア (ベージュの壁、濃色木目調のドア) の写真
サンディエゴにある広いサンタフェスタイルのおしゃれな玄関ドア (ベージュの壁、濃色木目調のドア) の写真
サンタフェスタイルの玄関 (ベージュの壁、黄色い壁) の写真
1
