サンタフェスタイルの浴室・バスルーム (茶色い壁) の写真
絞り込み:
資材コスト
並び替え:今日の人気順
写真 1〜20 枚目(全 47 枚)
1/3
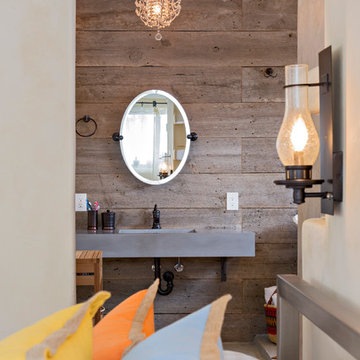
This Boulder, Colorado remodel by fuentesdesign demonstrates the possibility of renewal in American suburbs, and Passive House design principles. Once an inefficient single story 1,000 square-foot ranch house with a forced air furnace, has been transformed into a two-story, solar powered 2500 square-foot three bedroom home ready for the next generation.
The new design for the home is modern with a sustainable theme, incorporating a palette of natural materials including; reclaimed wood finishes, FSC-certified pine Zola windows and doors, and natural earth and lime plasters that soften the interior and crisp contemporary exterior with a flavor of the west. A Ninety-percent efficient energy recovery fresh air ventilation system provides constant filtered fresh air to every room. The existing interior brick was removed and replaced with insulation. The remaining heating and cooling loads are easily met with the highest degree of comfort via a mini-split heat pump, the peak heat load has been cut by a factor of 4, despite the house doubling in size. During the coldest part of the Colorado winter, a wood stove for ambiance and low carbon back up heat creates a special place in both the living and kitchen area, and upstairs loft.
This ultra energy efficient home relies on extremely high levels of insulation, air-tight detailing and construction, and the implementation of high performance, custom made European windows and doors by Zola Windows. Zola’s ThermoPlus Clad line, which boasts R-11 triple glazing and is thermally broken with a layer of patented German Purenit®, was selected for the project. These windows also provide a seamless indoor/outdoor connection, with 9′ wide folding doors from the dining area and a matching 9′ wide custom countertop folding window that opens the kitchen up to a grassy court where mature trees provide shade and extend the living space during the summer months.
With air-tight construction, this home meets the Passive House Retrofit (EnerPHit) air-tightness standard of
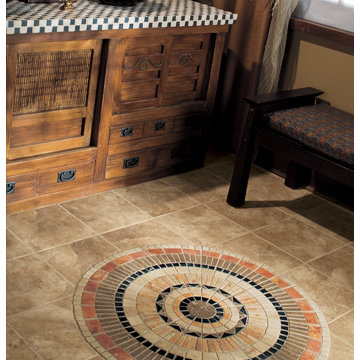
ダラスにある中くらいなサンタフェスタイルのおしゃれなマスターバスルーム (家具調キャビネット、濃色木目調キャビネット、セラミックタイル、茶色い壁、セラミックタイルの床、ベッセル式洗面器) の写真
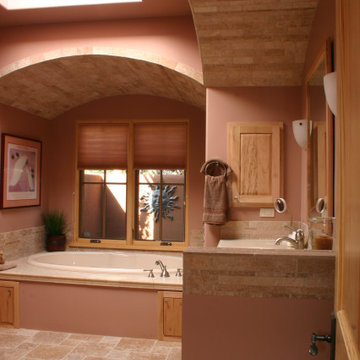
アルバカーキにある広いサンタフェスタイルのおしゃれなマスターバスルーム (ドロップイン型浴槽、ベージュのタイル、石タイル、茶色い壁、磁器タイルの床、ベージュの床、洗面台1つ、造り付け洗面台) の写真

Robin Stancliff
フェニックスにあるラグジュアリーな巨大なサンタフェスタイルのおしゃれなバスルーム (浴槽なし) (家具調キャビネット、淡色木目調キャビネット、一体型トイレ 、テラコッタタイル、茶色い壁、テラコッタタイルの床、ベッセル式洗面器、木製洗面台) の写真
フェニックスにあるラグジュアリーな巨大なサンタフェスタイルのおしゃれなバスルーム (浴槽なし) (家具調キャビネット、淡色木目調キャビネット、一体型トイレ 、テラコッタタイル、茶色い壁、テラコッタタイルの床、ベッセル式洗面器、木製洗面台) の写真
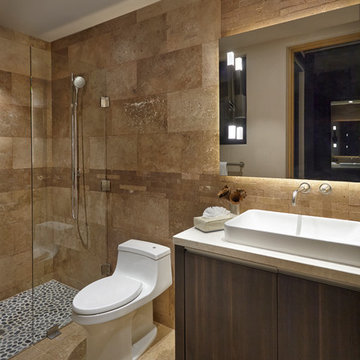
Robin Stancliff
他の地域にあるラグジュアリーな広いサンタフェスタイルのおしゃれなマスターバスルーム (フラットパネル扉のキャビネット、ライムストーンタイル、磁器タイルの床、オーバーカウンターシンク、ライムストーンの洗面台、オープンシャワー、濃色木目調キャビネット、バリアフリー、茶色いタイル、茶色い壁、茶色い床、白い洗面カウンター) の写真
他の地域にあるラグジュアリーな広いサンタフェスタイルのおしゃれなマスターバスルーム (フラットパネル扉のキャビネット、ライムストーンタイル、磁器タイルの床、オーバーカウンターシンク、ライムストーンの洗面台、オープンシャワー、濃色木目調キャビネット、バリアフリー、茶色いタイル、茶色い壁、茶色い床、白い洗面カウンター) の写真

Located near the base of Scottsdale landmark Pinnacle Peak, the Desert Prairie is surrounded by distant peaks as well as boulder conservation easements. This 30,710 square foot site was unique in terrain and shape and was in close proximity to adjacent properties. These unique challenges initiated a truly unique piece of architecture.
Planning of this residence was very complex as it weaved among the boulders. The owners were agnostic regarding style, yet wanted a warm palate with clean lines. The arrival point of the design journey was a desert interpretation of a prairie-styled home. The materials meet the surrounding desert with great harmony. Copper, undulating limestone, and Madre Perla quartzite all blend into a low-slung and highly protected home.
Located in Estancia Golf Club, the 5,325 square foot (conditioned) residence has been featured in Luxe Interiors + Design’s September/October 2018 issue. Additionally, the home has received numerous design awards.
Desert Prairie // Project Details
Architecture: Drewett Works
Builder: Argue Custom Homes
Interior Design: Lindsey Schultz Design
Interior Furnishings: Ownby Design
Landscape Architect: Greey|Pickett
Photography: Werner Segarra
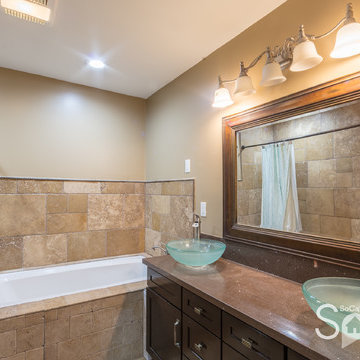
Michael King
ロサンゼルスにあるお手頃価格の小さなサンタフェスタイルのおしゃれなバスルーム (浴槽なし) (落し込みパネル扉のキャビネット、濃色木目調キャビネット、ドロップイン型浴槽、バリアフリー、一体型トイレ 、茶色いタイル、石タイル、茶色い壁、セラミックタイルの床、ベッセル式洗面器、珪岩の洗面台、茶色い床、シャワーカーテン) の写真
ロサンゼルスにあるお手頃価格の小さなサンタフェスタイルのおしゃれなバスルーム (浴槽なし) (落し込みパネル扉のキャビネット、濃色木目調キャビネット、ドロップイン型浴槽、バリアフリー、一体型トイレ 、茶色いタイル、石タイル、茶色い壁、セラミックタイルの床、ベッセル式洗面器、珪岩の洗面台、茶色い床、シャワーカーテン) の写真
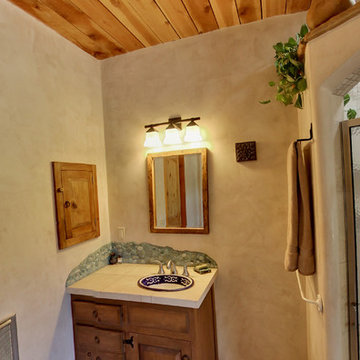
Converted cabinet vanity. Custom tinted gypsum plastered walls. Locally milled rough-sawn ceiling. River rock backsplash. Mexican hand-painted sink.
A design-build project by Sustainable Builders llc of Taos NM. Photo by Thomas Soule of Sustainable Builders llc. Visit sustainablebuilders.net to explore virtual tours of this and other projects.
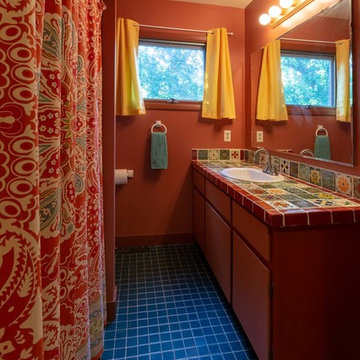
Photo by Pam Voth Photography
他の地域にある中くらいなサンタフェスタイルのおしゃれな浴室 (フラットパネル扉のキャビネット、茶色いキャビネット、アルコーブ型浴槽、シャワー付き浴槽 、一体型トイレ 、茶色い壁、セラミックタイルの床、オーバーカウンターシンク、緑の床、シャワーカーテン、マルチカラーの洗面カウンター) の写真
他の地域にある中くらいなサンタフェスタイルのおしゃれな浴室 (フラットパネル扉のキャビネット、茶色いキャビネット、アルコーブ型浴槽、シャワー付き浴槽 、一体型トイレ 、茶色い壁、セラミックタイルの床、オーバーカウンターシンク、緑の床、シャワーカーテン、マルチカラーの洗面カウンター) の写真
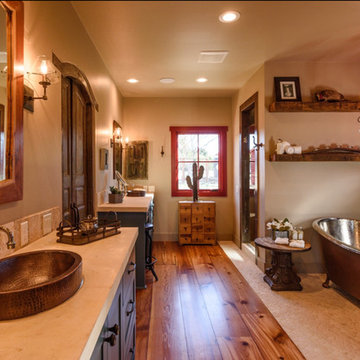
オースティンにあるサンタフェスタイルのおしゃれなマスターバスルーム (シェーカースタイル扉のキャビネット、グレーのキャビネット、猫足バスタブ、茶色い壁、無垢フローリング、ベッセル式洗面器、茶色い床) の写真
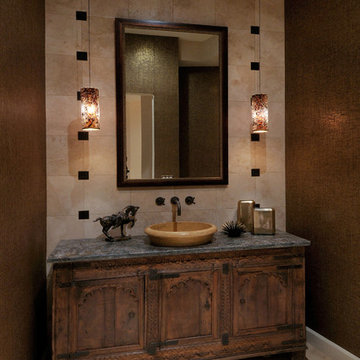
フェニックスにあるサンタフェスタイルのおしゃれな浴室 (ベッセル式洗面器、濃色木目調キャビネット、ベージュのタイル、茶色い壁、落し込みパネル扉のキャビネット) の写真
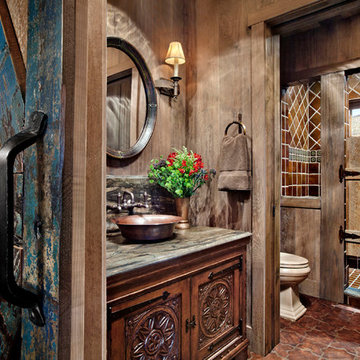
David Wakely
サンフランシスコにある高級な中くらいなサンタフェスタイルのおしゃれなバスルーム (浴槽なし) (濃色木目調キャビネット、アルコーブ型シャワー、ベッセル式洗面器、開き戸のシャワー、分離型トイレ、茶色い壁、セラミックタイルの床、大理石の洗面台、茶色い床、落し込みパネル扉のキャビネット) の写真
サンフランシスコにある高級な中くらいなサンタフェスタイルのおしゃれなバスルーム (浴槽なし) (濃色木目調キャビネット、アルコーブ型シャワー、ベッセル式洗面器、開き戸のシャワー、分離型トイレ、茶色い壁、セラミックタイルの床、大理石の洗面台、茶色い床、落し込みパネル扉のキャビネット) の写真
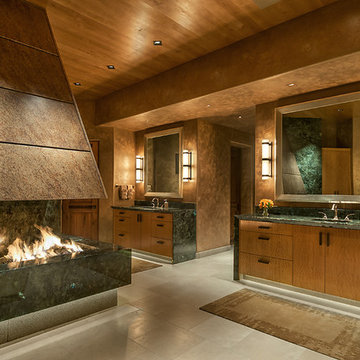
Interior Design: Susan Hersker and Elaine Ryckman.
Architect: Kilbane Architecture.
Builder Detar Construction.
Cabinets: Burdette Cabinets.
Stone: Stockett Tile and Granite.
Fabulous master bath with slab stone and bronze fireplace. Custom lighting and mirrors, marble floor and shattered glass accent tile,
Project designed by Susie Hersker’s Scottsdale interior design firm Design Directives. Design Directives is active in Phoenix, Paradise Valley, Cave Creek, Carefree, Sedona, and beyond.
For more about Design Directives, click here: https://susanherskerasid.com/
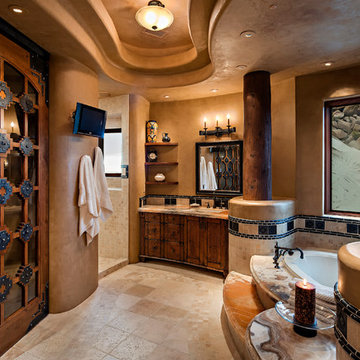
フェニックスにあるサンタフェスタイルのおしゃれなバスルーム (浴槽なし) (中間色木目調キャビネット、ドロップイン型浴槽、アルコーブ型シャワー、茶色い壁、アンダーカウンター洗面器、ベージュの床、オープンシャワー、シェーカースタイル扉のキャビネット) の写真
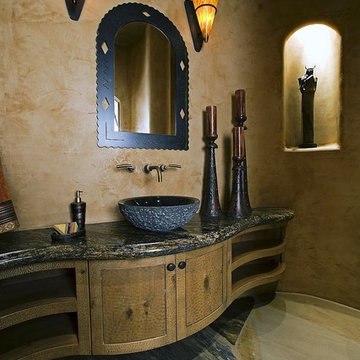
フェニックスにある広いサンタフェスタイルのおしゃれな浴室 (シェーカースタイル扉のキャビネット、中間色木目調キャビネット、茶色い壁、スレートの床、ベッセル式洗面器、御影石の洗面台、マルチカラーの床) の写真
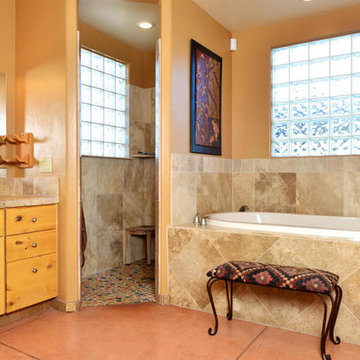
フェニックスにある広いサンタフェスタイルのおしゃれなマスターバスルーム (落し込みパネル扉のキャビネット、淡色木目調キャビネット、ドロップイン型浴槽、オープン型シャワー、茶色いタイル、トラバーチンタイル、茶色い壁、コンクリートの床、オーバーカウンターシンク、タイルの洗面台、オレンジの床、オープンシャワー) の写真
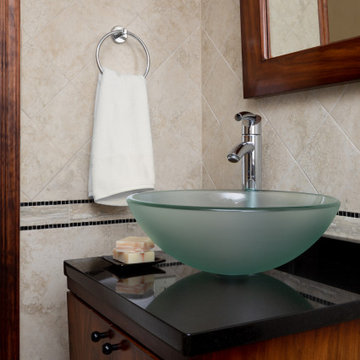
The glass sink atop the dark geometric vanity has clean, simple lines, creating interest and contrast. A polished chrome single faucet adds crisp contrast. The reverse-trapezoid vanity and coordinated square mirror add drama to the space.
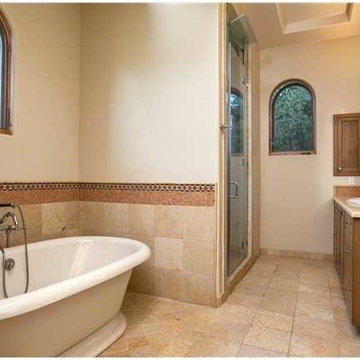
Preview First
サンディエゴにある高級な広いサンタフェスタイルのおしゃれなマスターバスルーム (オーバーカウンターシンク、レイズドパネル扉のキャビネット、中間色木目調キャビネット、御影石の洗面台、置き型浴槽、コーナー設置型シャワー、一体型トイレ 、ベージュのタイル、セラミックタイル、茶色い壁、セラミックタイルの床) の写真
サンディエゴにある高級な広いサンタフェスタイルのおしゃれなマスターバスルーム (オーバーカウンターシンク、レイズドパネル扉のキャビネット、中間色木目調キャビネット、御影石の洗面台、置き型浴槽、コーナー設置型シャワー、一体型トイレ 、ベージュのタイル、セラミックタイル、茶色い壁、セラミックタイルの床) の写真
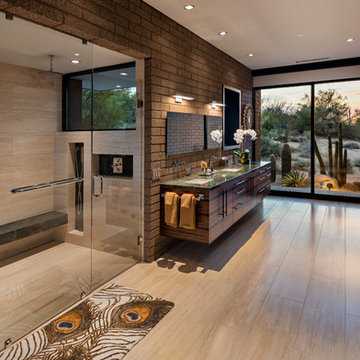
Master Bathroom - Painting by Dyana Hesson / Interior Designer - Tate Studio / Builder - Peak Ventures - Glen Ernst / Photo by ©Thompson Photographic.com
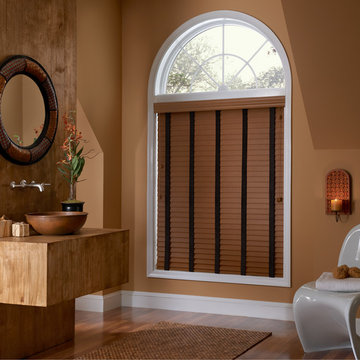
デトロイトにある中くらいなサンタフェスタイルのおしゃれなマスターバスルーム (茶色い壁、無垢フローリング、ベッセル式洗面器、木製洗面台、茶色い床) の写真
サンタフェスタイルの浴室・バスルーム (茶色い壁) の写真
1