サンタフェスタイルの浴室・バスルーム (ラミネートカウンター、珪岩の洗面台) の写真
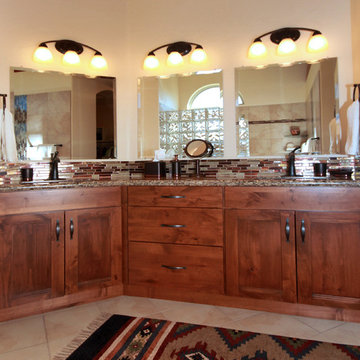
フェニックスにあるサンタフェスタイルのおしゃれなマスターバスルーム (シェーカースタイル扉のキャビネット、中間色木目調キャビネット、オープン型シャワー、分離型トイレ、アンダーカウンター洗面器、珪岩の洗面台) の写真
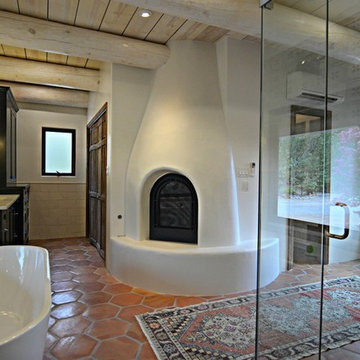
Master Bath, Closet & Portal Addition - Interior, w-Rough Sawn Ceilings, Plaster Kiva Gas Fireplace, Quartz Countertops, Custom Tile, Saltillo Tile, Travertine Tile, Glass Shower Enclosure, Freestanding Modern Acrylic Tub, Walk-In Closet
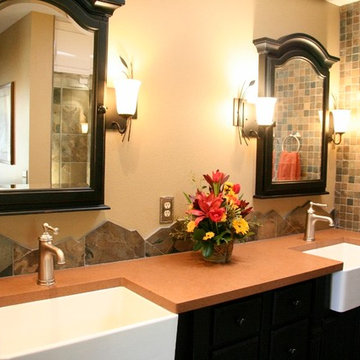
Cabinets: Custom Wood Products, black paint, flat panel door
Counter: Silestone quartz
デンバーにある中くらいなサンタフェスタイルのおしゃれなマスターバスルーム (フラットパネル扉のキャビネット、黒いキャビネット、ベージュのタイル、黒いタイル、茶色いタイル、グレーのタイル、モザイクタイル、ベージュの壁、オーバーカウンターシンク、珪岩の洗面台) の写真
デンバーにある中くらいなサンタフェスタイルのおしゃれなマスターバスルーム (フラットパネル扉のキャビネット、黒いキャビネット、ベージュのタイル、黒いタイル、茶色いタイル、グレーのタイル、モザイクタイル、ベージュの壁、オーバーカウンターシンク、珪岩の洗面台) の写真

Located near the base of Scottsdale landmark Pinnacle Peak, the Desert Prairie is surrounded by distant peaks as well as boulder conservation easements. This 30,710 square foot site was unique in terrain and shape and was in close proximity to adjacent properties. These unique challenges initiated a truly unique piece of architecture.
Planning of this residence was very complex as it weaved among the boulders. The owners were agnostic regarding style, yet wanted a warm palate with clean lines. The arrival point of the design journey was a desert interpretation of a prairie-styled home. The materials meet the surrounding desert with great harmony. Copper, undulating limestone, and Madre Perla quartzite all blend into a low-slung and highly protected home.
Located in Estancia Golf Club, the 5,325 square foot (conditioned) residence has been featured in Luxe Interiors + Design’s September/October 2018 issue. Additionally, the home has received numerous design awards.
Desert Prairie // Project Details
Architecture: Drewett Works
Builder: Argue Custom Homes
Interior Design: Lindsey Schultz Design
Interior Furnishings: Ownby Design
Landscape Architect: Greey|Pickett
Photography: Werner Segarra
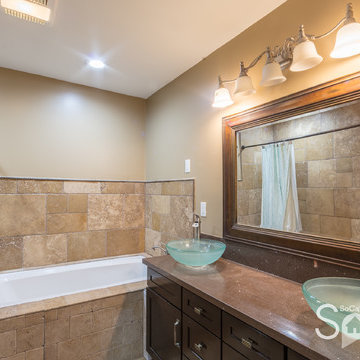
Michael King
ロサンゼルスにあるお手頃価格の小さなサンタフェスタイルのおしゃれなバスルーム (浴槽なし) (落し込みパネル扉のキャビネット、濃色木目調キャビネット、ドロップイン型浴槽、バリアフリー、一体型トイレ 、茶色いタイル、石タイル、茶色い壁、セラミックタイルの床、ベッセル式洗面器、珪岩の洗面台、茶色い床、シャワーカーテン) の写真
ロサンゼルスにあるお手頃価格の小さなサンタフェスタイルのおしゃれなバスルーム (浴槽なし) (落し込みパネル扉のキャビネット、濃色木目調キャビネット、ドロップイン型浴槽、バリアフリー、一体型トイレ 、茶色いタイル、石タイル、茶色い壁、セラミックタイルの床、ベッセル式洗面器、珪岩の洗面台、茶色い床、シャワーカーテン) の写真
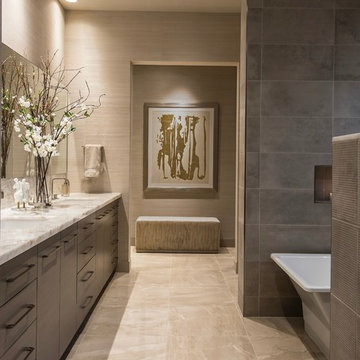
フェニックスにあるラグジュアリーな広いサンタフェスタイルのおしゃれなマスターバスルーム (フラットパネル扉のキャビネット、グレーのキャビネット、置き型浴槽、コーナー設置型シャワー、一体型トイレ 、ベージュのタイル、磁器タイル、磁器タイルの床、アンダーカウンター洗面器、珪岩の洗面台、ベージュの床、開き戸のシャワー、白い洗面カウンター、グレーの壁) の写真
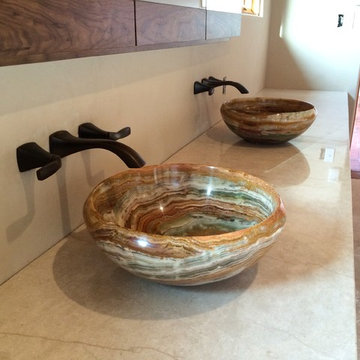
Onyx vessel bowls on a natural quartzite
アルバカーキにあるラグジュアリーな巨大なサンタフェスタイルのおしゃれなマスターバスルーム (フラットパネル扉のキャビネット、中間色木目調キャビネット、置き型浴槽、オープン型シャワー、一体型トイレ 、ベージュのタイル、石タイル、ベージュの壁、トラバーチンの床、ベッセル式洗面器、珪岩の洗面台) の写真
アルバカーキにあるラグジュアリーな巨大なサンタフェスタイルのおしゃれなマスターバスルーム (フラットパネル扉のキャビネット、中間色木目調キャビネット、置き型浴槽、オープン型シャワー、一体型トイレ 、ベージュのタイル、石タイル、ベージュの壁、トラバーチンの床、ベッセル式洗面器、珪岩の洗面台) の写真
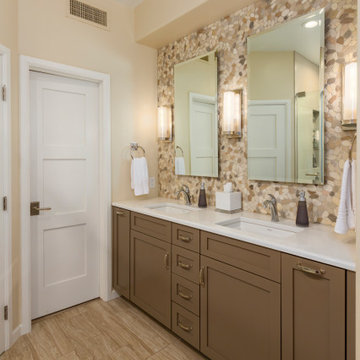
Stone tiles behind the mirrors tie into the floor tile of the shower on the opposite wall.
フェニックスにあるサンタフェスタイルのおしゃれな浴室 (茶色いキャビネット、石タイル、磁器タイルの床、珪岩の洗面台、白い洗面カウンター、洗面台2つ、造り付け洗面台) の写真
フェニックスにあるサンタフェスタイルのおしゃれな浴室 (茶色いキャビネット、石タイル、磁器タイルの床、珪岩の洗面台、白い洗面カウンター、洗面台2つ、造り付け洗面台) の写真
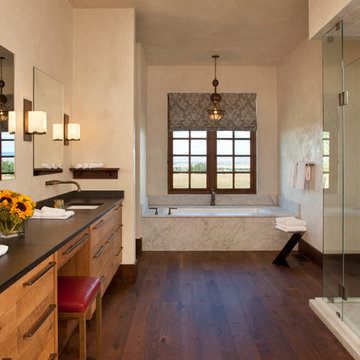
他の地域にある高級な広いサンタフェスタイルのおしゃれなマスターバスルーム (アンダーカウンター洗面器、フラットパネル扉のキャビネット、淡色木目調キャビネット、珪岩の洗面台、ドロップイン型浴槽、オープン型シャワー、白いタイル、セラミックタイル、ベージュの壁、無垢フローリング) の写真
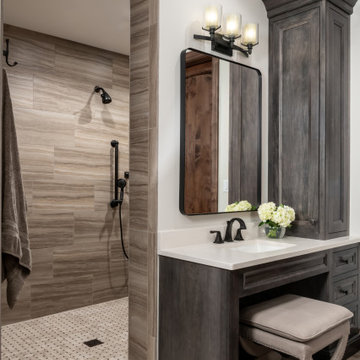
This architecture and interior design project was introduced to us by the client’s contractor after their villa had been damaged extensively by a fire. The entire main level was destroyed with exception of the front study.
Srote & Co reimagined the interior layout of this St. Albans villa to give it an "open concept" and applied universal design principles to make sure it would function for our clients as they aged in place. The universal approach is seen in the flush flooring transitions, low pile rugs and carpets, wide walkways, layers of lighting and in the seated height countertop and vanity. For convenience, the laundry room was relocated to the master walk-in closet. This allowed us to create a dedicated pantry and additional storage off the kitchen where the laundry was previously housed.
All interior selections and furnishings shown were specified or procured by Srote & Co Architects.
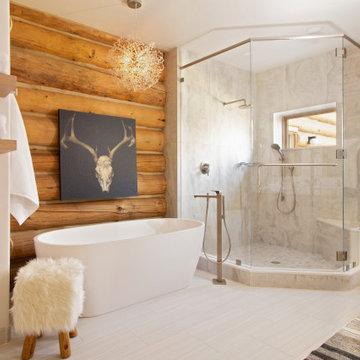
Large walk in shower with corner seat.
他の地域にある広いサンタフェスタイルのおしゃれなマスターバスルーム (シェーカースタイル扉のキャビネット、淡色木目調キャビネット、置き型浴槽、コーナー設置型シャワー、磁器タイルの床、珪岩の洗面台、マルチカラーの床、オープンシャワー、白い洗面カウンター、シャワーベンチ、洗面台2つ、造り付け洗面台) の写真
他の地域にある広いサンタフェスタイルのおしゃれなマスターバスルーム (シェーカースタイル扉のキャビネット、淡色木目調キャビネット、置き型浴槽、コーナー設置型シャワー、磁器タイルの床、珪岩の洗面台、マルチカラーの床、オープンシャワー、白い洗面カウンター、シャワーベンチ、洗面台2つ、造り付け洗面台) の写真
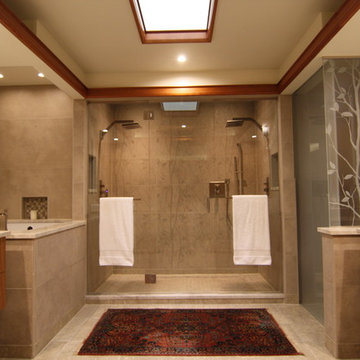
デンバーにある高級な中くらいなサンタフェスタイルのおしゃれなマスターバスルーム (フラットパネル扉のキャビネット、中間色木目調キャビネット、アンダーマウント型浴槽、アルコーブ型シャワー、ベージュのタイル、グレーのタイル、セラミックタイル、グレーの壁、トラバーチンの床、横長型シンク、ラミネートカウンター、グレーの床、開き戸のシャワー) の写真
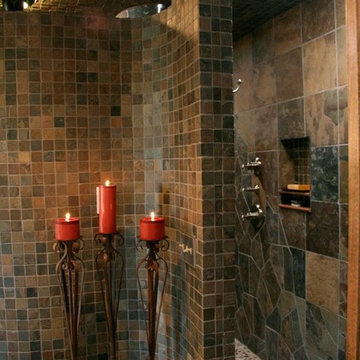
Cabinets: Custom Wood Products, black paint, flat panel door
Counter: Silestone quartz
デンバーにある中くらいなサンタフェスタイルのおしゃれなマスターバスルーム (フラットパネル扉のキャビネット、黒いキャビネット、アルコーブ型シャワー、ベージュのタイル、黒いタイル、茶色いタイル、グレーのタイル、モザイクタイル、ベージュの壁、スレートの床、オーバーカウンターシンク、珪岩の洗面台) の写真
デンバーにある中くらいなサンタフェスタイルのおしゃれなマスターバスルーム (フラットパネル扉のキャビネット、黒いキャビネット、アルコーブ型シャワー、ベージュのタイル、黒いタイル、茶色いタイル、グレーのタイル、モザイクタイル、ベージュの壁、スレートの床、オーバーカウンターシンク、珪岩の洗面台) の写真
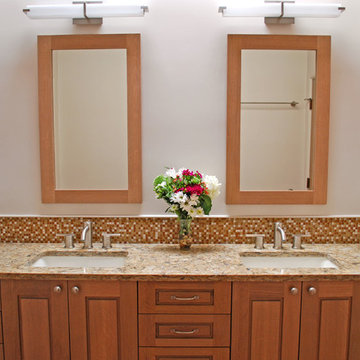
アルバカーキにある中くらいなサンタフェスタイルのおしゃれなマスターバスルーム (レイズドパネル扉のキャビネット、淡色木目調キャビネット、マルチカラーのタイル、ガラス板タイル、白い壁、アンダーカウンター洗面器、珪岩の洗面台) の写真
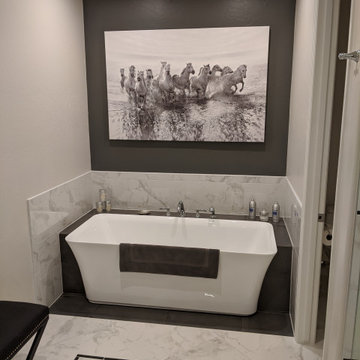
Semi inset freestanding tub at the end of the art deco floor pattern. Close up of the floor reveals that there are three tile patterns mixed to gain a sophisticated effect.
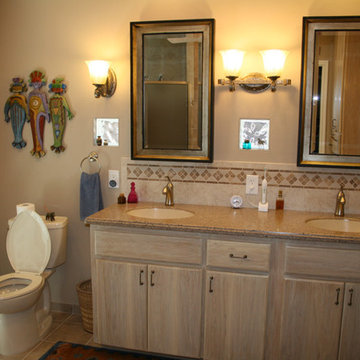
オースティンにあるお手頃価格の中くらいなサンタフェスタイルのおしゃれなマスターバスルーム (レイズドパネル扉のキャビネット、淡色木目調キャビネット、コーナー設置型シャワー、分離型トイレ、ベージュのタイル、セラミックタイル、ベージュの壁、セラミックタイルの床、ラミネートカウンター、ベージュの床、引戸のシャワー) の写真
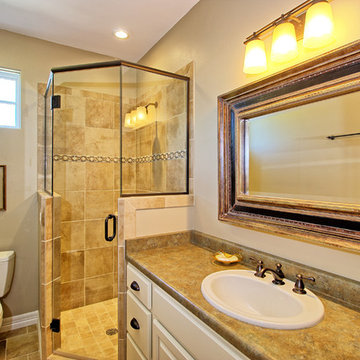
Synergy Marketing
デンバーにある中くらいなサンタフェスタイルのおしゃれなマスターバスルーム (レイズドパネル扉のキャビネット、白いキャビネット、コーナー設置型シャワー、分離型トイレ、ベージュのタイル、セラミックタイル、ベージュの壁、セラミックタイルの床、オーバーカウンターシンク、ラミネートカウンター) の写真
デンバーにある中くらいなサンタフェスタイルのおしゃれなマスターバスルーム (レイズドパネル扉のキャビネット、白いキャビネット、コーナー設置型シャワー、分離型トイレ、ベージュのタイル、セラミックタイル、ベージュの壁、セラミックタイルの床、オーバーカウンターシンク、ラミネートカウンター) の写真
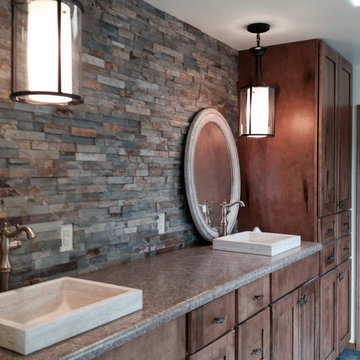
Taking this mid century from Mauve drab to Santa Fe Fab
ヒューストンにある高級な広いサンタフェスタイルのおしゃれなマスターバスルーム (レイズドパネル扉のキャビネット、中間色木目調キャビネット、アルコーブ型浴槽、オープン型シャワー、一体型トイレ 、マルチカラーのタイル、石タイル、ベージュの壁、スレートの床、オーバーカウンターシンク、ラミネートカウンター、マルチカラーの床、オープンシャワー) の写真
ヒューストンにある高級な広いサンタフェスタイルのおしゃれなマスターバスルーム (レイズドパネル扉のキャビネット、中間色木目調キャビネット、アルコーブ型浴槽、オープン型シャワー、一体型トイレ 、マルチカラーのタイル、石タイル、ベージュの壁、スレートの床、オーバーカウンターシンク、ラミネートカウンター、マルチカラーの床、オープンシャワー) の写真
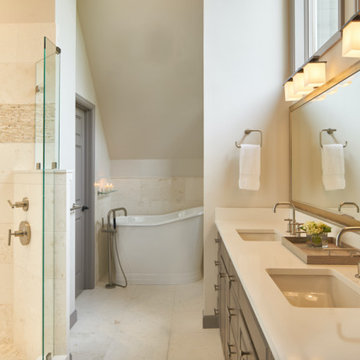
David Agnello
他の地域にある高級な中くらいなサンタフェスタイルのおしゃれなマスターバスルーム (フラットパネル扉のキャビネット、グレーのキャビネット、置き型浴槽、オープン型シャワー、一体型トイレ 、ベージュのタイル、モザイクタイル、ベージュの壁、ライムストーンの床、アンダーカウンター洗面器、珪岩の洗面台) の写真
他の地域にある高級な中くらいなサンタフェスタイルのおしゃれなマスターバスルーム (フラットパネル扉のキャビネット、グレーのキャビネット、置き型浴槽、オープン型シャワー、一体型トイレ 、ベージュのタイル、モザイクタイル、ベージュの壁、ライムストーンの床、アンダーカウンター洗面器、珪岩の洗面台) の写真
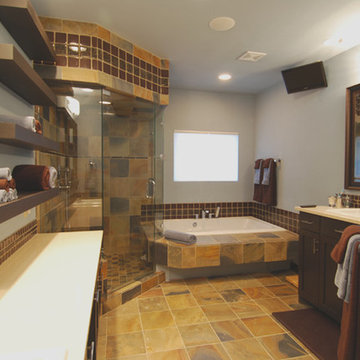
オースティンにあるお手頃価格の中くらいなサンタフェスタイルのおしゃれなマスターバスルーム (落し込みパネル扉のキャビネット、濃色木目調キャビネット、ドロップイン型浴槽、コーナー設置型シャワー、分離型トイレ、茶色いタイル、磁器タイル、青い壁、スレートの床、オーバーカウンターシンク、珪岩の洗面台) の写真
サンタフェスタイルの浴室・バスルーム (ラミネートカウンター、珪岩の洗面台) の写真
1