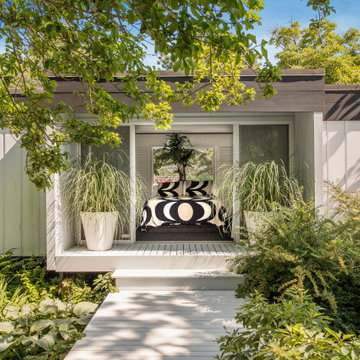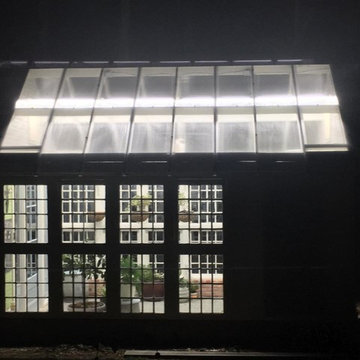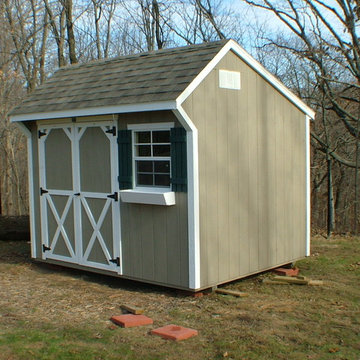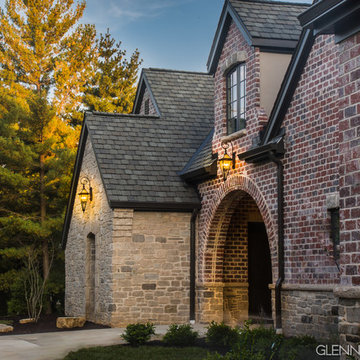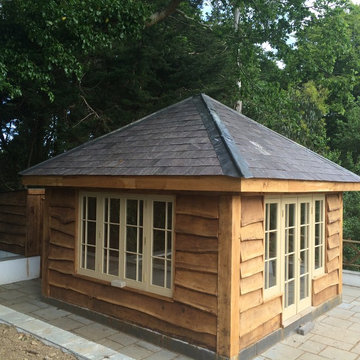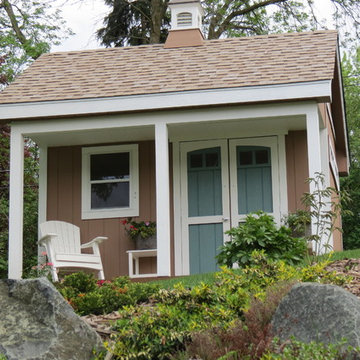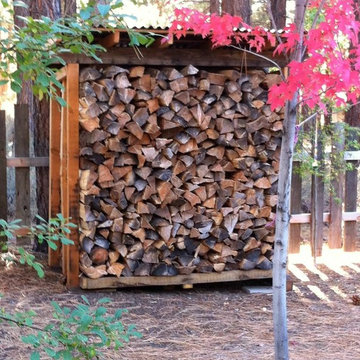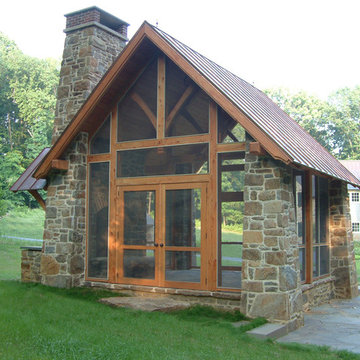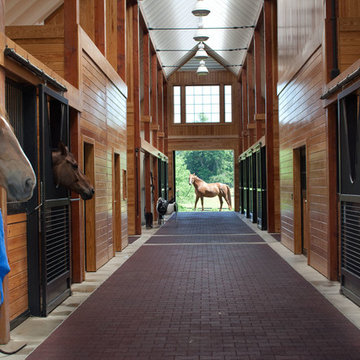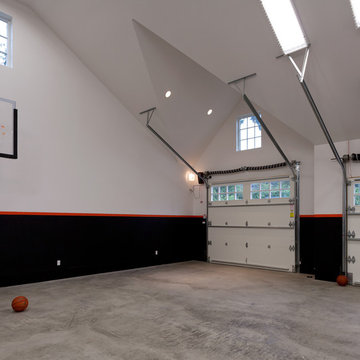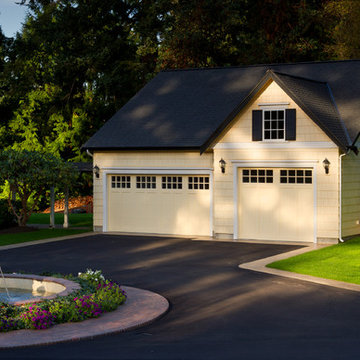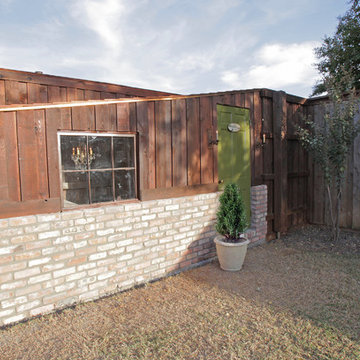物置小屋・庭小屋の写真
絞り込み:
資材コスト
並び替え:今日の人気順
写真 1781〜1800 枚目(全 44,363 枚)
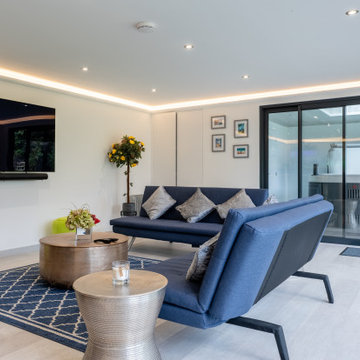
This stunning, bespoke garden room is the ideal indoor/outdoor entertainment space.
The 12m x 6m main room has been designed for year-round entertaining, complete with a bar and TV area.
Sliding doors lead out into the covered area, which has been designed to house a hot tub. A glazed skylight over the hot tub, which is a lovely feature for sitting back and watching the clouds. Exterior grade LED downlights have also been fitted in the roof canopy, extending the area's use into the evening.
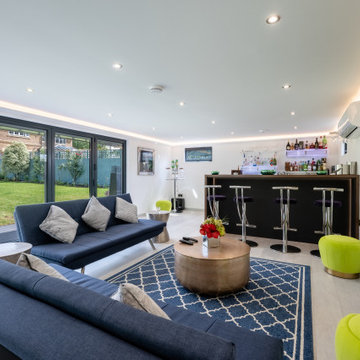
This stunning, bespoke garden room is the ideal indoor/outdoor entertainment space.
The 12m x 6m main room has been designed for year-round entertaining, complete with a bar and TV area.
Sliding doors lead out into the covered area, which has been designed to house a hot tub. A glazed skylight over the hot tub, which is a lovely feature for sitting back and watching the clouds. Exterior grade LED downlights have also been fitted in the roof canopy, extending the area's use into the evening.
希望の作業にぴったりな専門家を見つけましょう
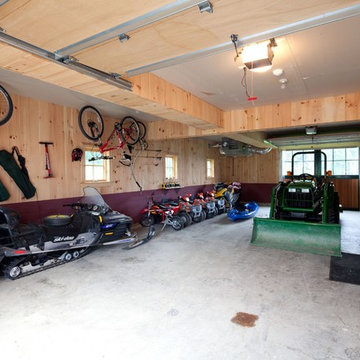
Yankee Barn Homes - the lower level of the Eaton Carriage House is used for storage.
マンチェスターにある広いトラディショナルスタイルのおしゃれな納屋の写真
マンチェスターにある広いトラディショナルスタイルのおしゃれな納屋の写真
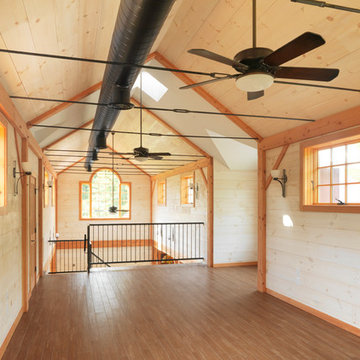
Reap Construction built this addition, which was designed to look like a monitor barn, a classic style of structure intended to bring light into the center of the space. The new “barn” was fit up with a second-floor office, a three-car garage and an in-law type of space with a living room, kitchen, and 1 ½ baths.
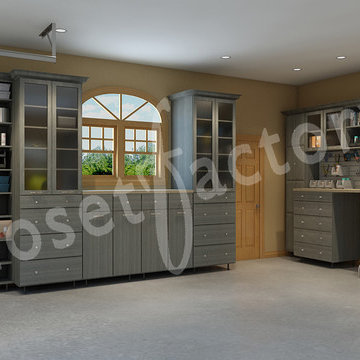
Garages by "Closet Factory" are individually designed and manufactured to meet each persons individual needs and style. This garage is also a work space for projects and the client wanted it to feel like the rest of their home. It provides a work area and plenty of storage with a easy to access tool storage slat wall. Perfect for crafts and other projects.
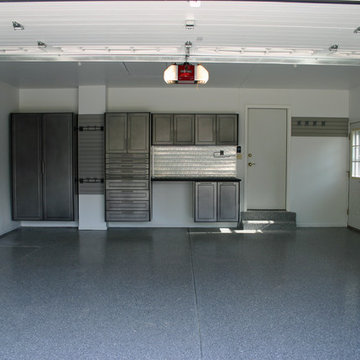
Custom Garage cabinets with 8" bar pulls in our newest color of Silver Vien . Also a custom designed Shoe center with bi-fold doors to either side to be used for golf club storage. Trash / Recycle center built into workbench system with a 9 drawer tool storage chest and custom epoxy floor finish !
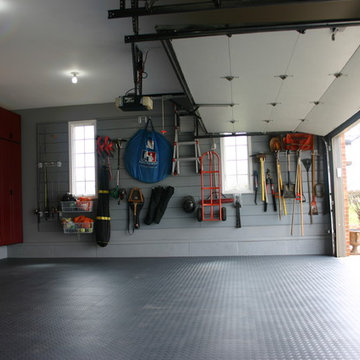
Garage Organization Cabinets That allow complete storage of many items you would keep in the garage ! Pro Storage Systems
シカゴにあるおしゃれな物置小屋・庭小屋の写真
シカゴにあるおしゃれな物置小屋・庭小屋の写真
物置小屋・庭小屋の写真
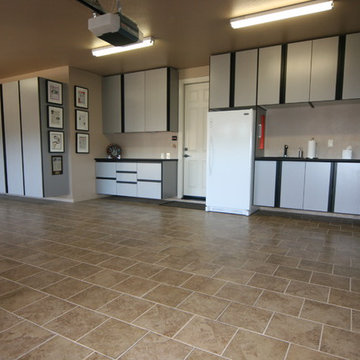
A 2010 Top Shelf Design award winner, this garage was designed to maximize storage. A Garage cabinet just for the maids supplies, along with additional hanging storage for out of season clothes and file drawers.
Photo: Derrek Holland
90
