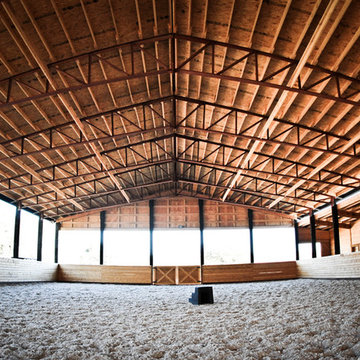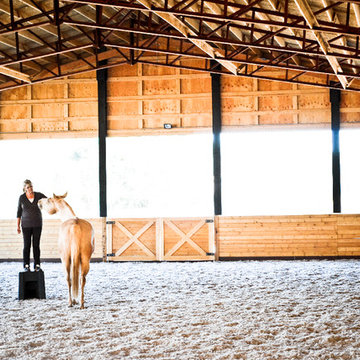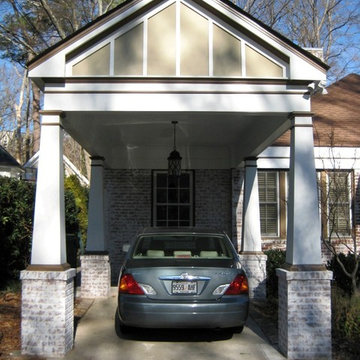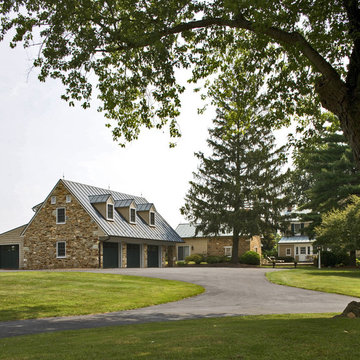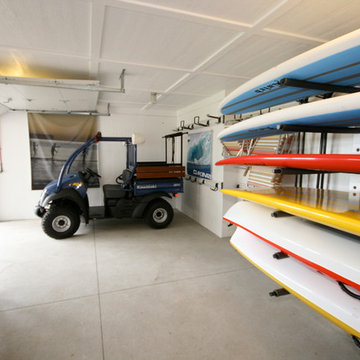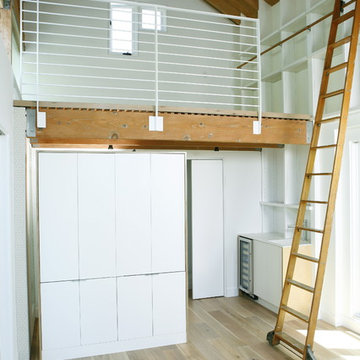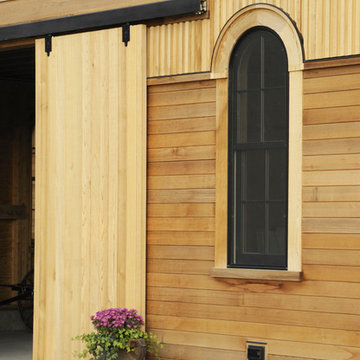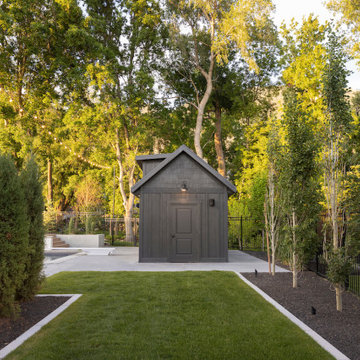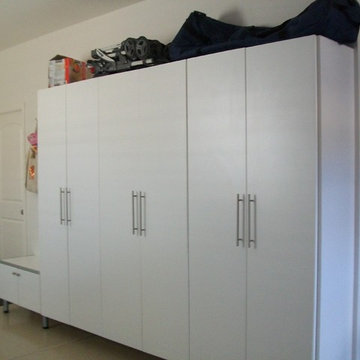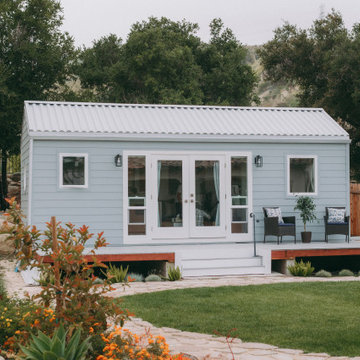物置小屋・庭小屋の写真
絞り込み:
資材コスト
並び替え:今日の人気順
写真 2861〜2880 枚目(全 44,375 枚)
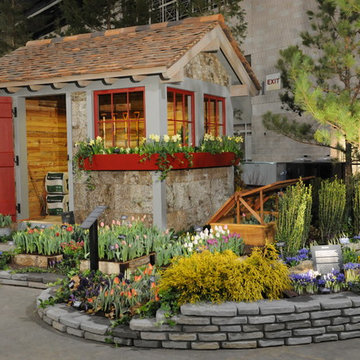
Teracottage Garden Sheds and Such www.teracottage.com A division of Re|Structure Design-Build, LLC, designs and builds the worlds finest garden sheds and structures. Suitable for home offices, hobby retreats, reading and writing rooms, the detail and craftsmanship is exceptional. This model has a european imported hand made clay tile roof, heavy Douglas Fir beams and roof rafters, natural tree bark siding (lasts 20-30 years) and reclaimed barn wood interior. Shipped fully built and outfitted to any location in the world.
希望の作業にぴったりな専門家を見つけましょう
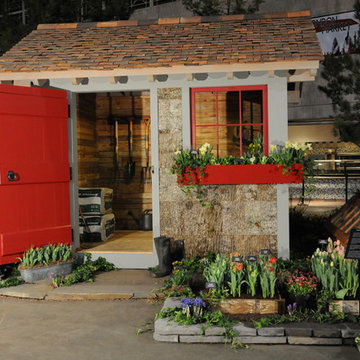
Teracottage Garden Sheds and Such www.teracottage.com
(A division of Re|Structure Design-Build, LLC), designs and builds the worlds highest quality garden sheds and structures. Percision craftsmanship and exceptional materials make these garden buildings suitable for home offices, hobby studios, reading and writing rooms, etc. Shipped fully built and outfitted to any location in the world.
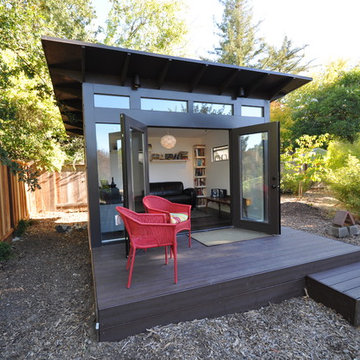
While originally constructed as a home office, the full lite windows and double glass paned doors of this lifestyle Studio Shed beckons this family to sit back and relax many evenings. It could also make an excellent home gym, yoga studio, artist's space....
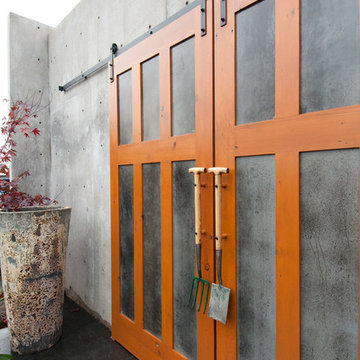
Sliding barn doors on entrance from garage to beautiful garden space.
シアトルにあるコンテンポラリースタイルのおしゃれな物置小屋・庭小屋の写真
シアトルにあるコンテンポラリースタイルのおしゃれな物置小屋・庭小屋の写真
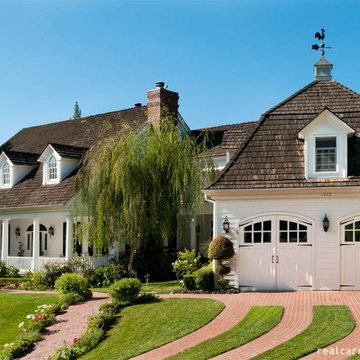
Arched outswing garage doors on a traditional colonial style carriage house.
サンフランシスコにあるトラディショナルスタイルのおしゃれな物置小屋・庭小屋の写真
サンフランシスコにあるトラディショナルスタイルのおしゃれな物置小屋・庭小屋の写真
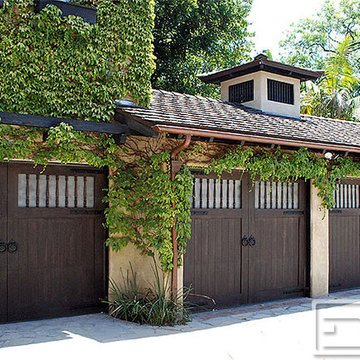
Historically, South Pasadena, CA has been home to some of the world's most lavish architectural real estate properties. This equestrian style garage was retrofitted with with custom designed equestrian carriage house style garage doors that roll-up into the overhead like a regular steel sectional door. Milky seedy glass beautifully serve as a backdrop to the elegantly placed balusters that are used throughout the home's architectural features. The double car garage door is ingeniously simulating two sets of single car doors by using design techniques that fool the eye. Adding a center post in the middle of a two car garage door further accentuates the look of two sets of swing-open carriage doors. Your eyes will not believe it when the the door rolls up into the overhead. On a side note, these custom garage doors were handcrafted out of eco-sustainable materials and faux-painted by hand to give them the look of authentic rough-sawn wood. The goal in creating some of the most gorgeous garage doors in the nation is to design, craft and finish them in such a way that the garage doors blend in with the home's architecture and not overwhelm or compete with the existing architectural elements. Dynamic Garage Door is much more than a garage door company, we are a design firm with discernment for quality, integrity and classic beauty. Each of our project is carefully planned coordinated and expedited to perfection!
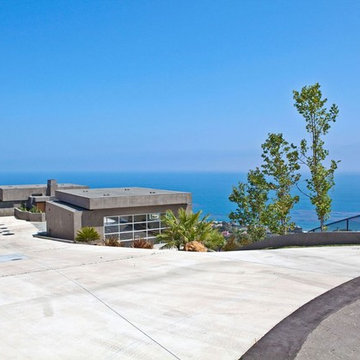
Bridge House is a contemporary modern home composed of three pods stretching across a Malibu hillside. Each pod is connected by bridges that carry you throughout the home exploring the elements of nature and a consistent view of the Malibu ocean.
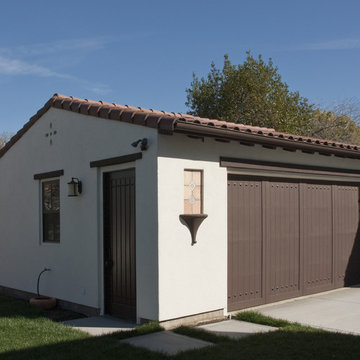
Detached garage with the same exterior detailing as the main house.
Photography © g.folia inc. www.gfolia.com
サンフランシスコにある地中海スタイルのおしゃれな物置小屋・庭小屋の写真
サンフランシスコにある地中海スタイルのおしゃれな物置小屋・庭小屋の写真
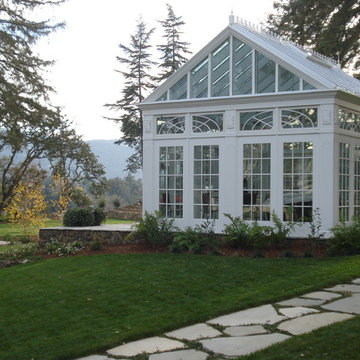
sun room from England. nice little outside office.
サンフランシスコにあるトラディショナルスタイルのおしゃれな物置小屋・庭小屋の写真
サンフランシスコにあるトラディショナルスタイルのおしゃれな物置小屋・庭小屋の写真
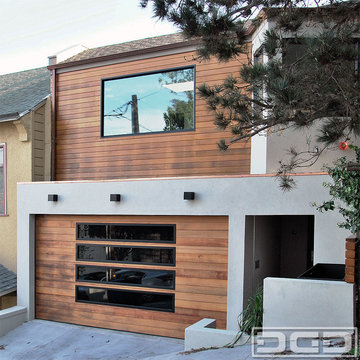
San Francisco, CA Custom Garage Doors - Our modern garage doors are a culmination of our integral design team and years of experience in the garage door industry. We have been designing stunning modern garage doors in the San Francisco Bay Area for many years now and our work is evidently recognized by the unique architectural talent our in-house designers have in their profile and the years of experience in the garage door trade.
This San Francisco modern style home has a very unique architectural essence consisting of refined horizontal lineage which minimizes luxury to simplicity. Working on the garage door for this San Francisco Bay Area home was an architectural delight. The designer proposed a unique modern garage door design that no other company dared to manufacture. We welcome projects such as these because of the challenges they present not only aesthetically but functionally. The smoked glass panles are actually see-through all throughout the horizontal lineage while the powder coated steel frames around the glass tien in well with the home's window framing. The horizontal garage door slat design followed the home's upper level siding consistency while the over sized glass panels added interest and uniformity as they follow the same vertical lineage from the window above the garage door.
Creating unique custom garage doors for the discerning homeowners, architects and builders in the San Francisco Bay area is always a pleasure and a welcomed challenge. We get to flex our skills and craft some of the most unique modern garage doors seen in the Bay Area. Our custom garage door designs in San Francisco make heads turn, neighbors jealous and architectural gurus drop their jaws!
Get a cost and design consultation on any custom garage door design project in San Francisco by calling (855) 343-3667 today!
物置小屋・庭小屋の写真
144
