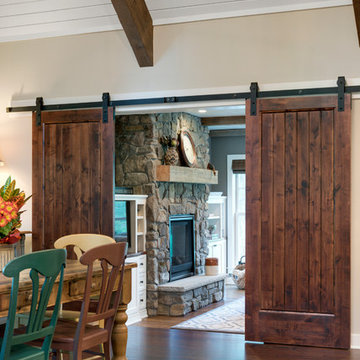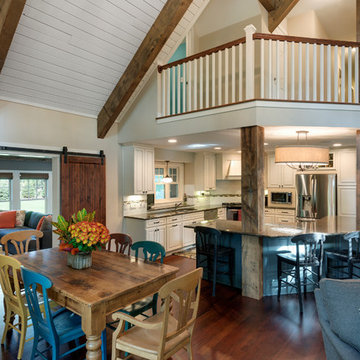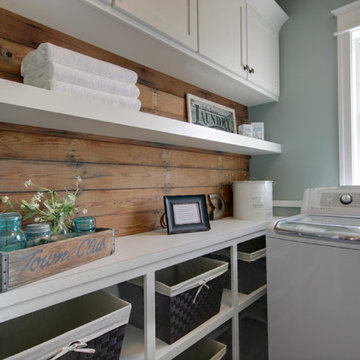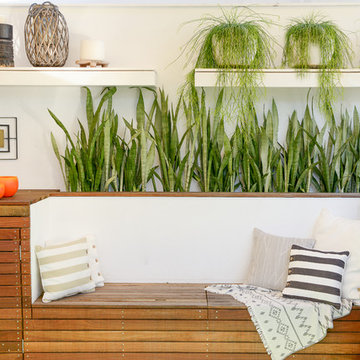シャビーシック調の家の画像・アイデア
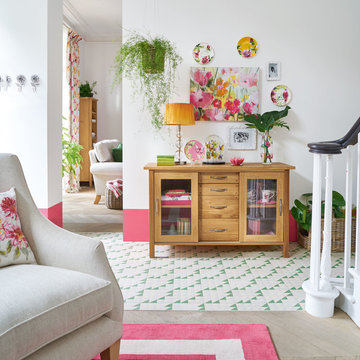
Laura Ashley - Llegar a casa y llenarse de energia con una decoración llena de color.
他の地域にあるシャビーシック調のおしゃれな廊下の写真
他の地域にあるシャビーシック調のおしゃれな廊下の写真
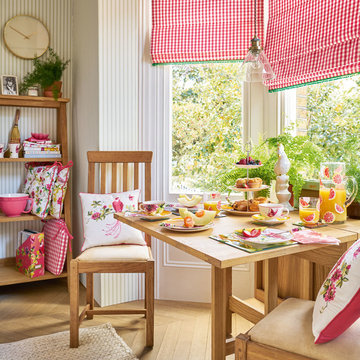
Laura Ashley - Mañanas llenas de color con esta colección de menaje Harewood, Floral Heritage.
Color Rosa pomelo y mobiliario Milton
他の地域にあるシャビーシック調のおしゃれなダイニングの写真
他の地域にあるシャビーシック調のおしゃれなダイニングの写真
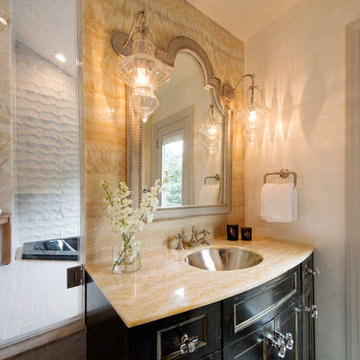
Claudia Giselle Design LLC
ニューヨークにある高級な中くらいなシャビーシック調のおしゃれなバスルーム (浴槽なし) (家具調キャビネット、黒いキャビネット、ドロップイン型浴槽、コーナー設置型シャワー、大理石タイル、ベージュの壁、セラミックタイルの床、アンダーカウンター洗面器、大理石の洗面台、グレーの床、開き戸のシャワー) の写真
ニューヨークにある高級な中くらいなシャビーシック調のおしゃれなバスルーム (浴槽なし) (家具調キャビネット、黒いキャビネット、ドロップイン型浴槽、コーナー設置型シャワー、大理石タイル、ベージュの壁、セラミックタイルの床、アンダーカウンター洗面器、大理石の洗面台、グレーの床、開き戸のシャワー) の写真
希望の作業にぴったりな専門家を見つけましょう
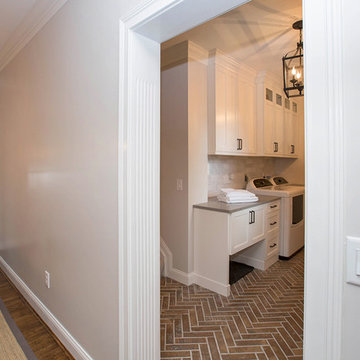
Neal's Design Remodel
シンシナティにあるお手頃価格の中くらいなシャビーシック調のおしゃれな洗濯室 (I型、シェーカースタイル扉のキャビネット、白いキャビネット、クオーツストーンカウンター、グレーの壁、磁器タイルの床、左右配置の洗濯機・乾燥機、茶色い床) の写真
シンシナティにあるお手頃価格の中くらいなシャビーシック調のおしゃれな洗濯室 (I型、シェーカースタイル扉のキャビネット、白いキャビネット、クオーツストーンカウンター、グレーの壁、磁器タイルの床、左右配置の洗濯機・乾燥機、茶色い床) の写真
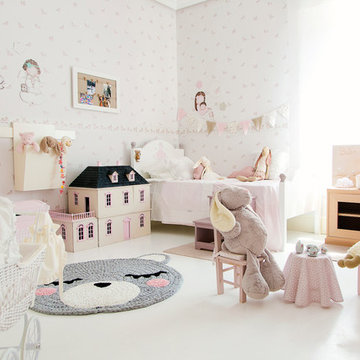
Dormitorio rosa, una habitación infantil de ensueño
マドリードにある高級な広いシャビーシック調のおしゃれな子供部屋 (マルチカラーの壁、白い床) の写真
マドリードにある高級な広いシャビーシック調のおしゃれな子供部屋 (マルチカラーの壁、白い床) の写真
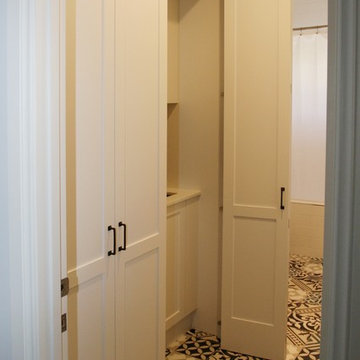
シドニーにある高級な中くらいなシャビーシック調のおしゃれな家事室 (I型、シェーカースタイル扉のキャビネット、白いキャビネット、人工大理石カウンター、白い壁、セラミックタイルの床、アンダーカウンターシンク、洗濯乾燥機、マルチカラーの床、白いキッチンカウンター) の写真
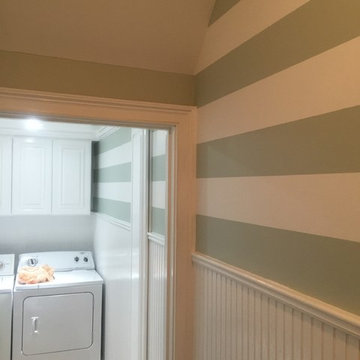
Lowder Productions.
After the carpenter installed the new trim (wainscot, chair rail, I was hired to paint the stripes. Original color was a deep gold, so I had to apply 3 coats of the white before I could begin striping with the green.
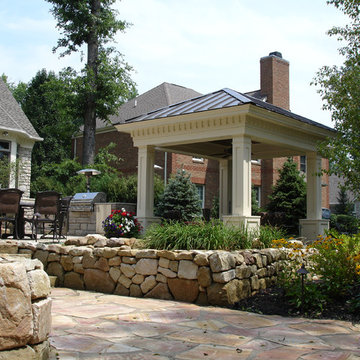
Standing as both a functional element and a work of art, the majestic sandstone retaining wall adds structure and visual appeal to the landscape. Its robust construction not only serves to retain the terrain but also serves as a captivating focal point, creating a seamless blend between nature and design.
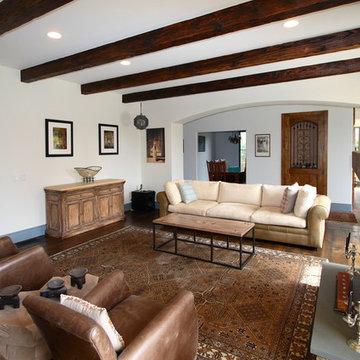
Removing a cast concrete fireplace surround and replacing it with over sized river rock helped transform this new construction into a home with a sense of age. The ceiling beams were burned and beaten for the ame
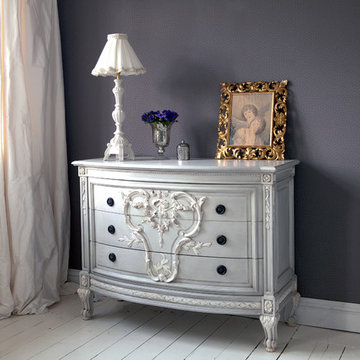
Part of our beautiful Bonaparte range, this stunning chest of drawers is a dedication to true French style at its very best. It boasts ornate hand carved floral swags and detailing, highlighted in a vintage white, whilst its backdrop is a divine powder blue infused white. This chest's unique treasured find quality enables it to sit perfectly with many of our other pieces of beautiful French furniture to create either a regal or shabby chic bedroom.
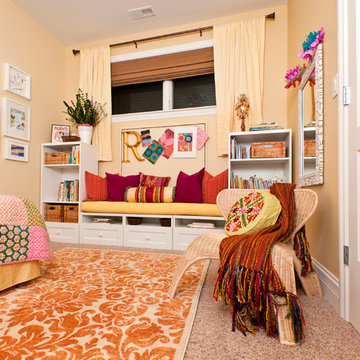
Inquire About Our Design Services
My youngest client ever! I met this 4 year old's parents when they had me over to take a look at their on going living room project. After working on a couple of spaces in their West Loop building, they had come to know me and my work. We started, instead, with the daughters room. It was a total blank slate. They parents wanted something girly, but not pink, youthful but not toddler, and vintage but not traditional. I understood exactly what this room needed.
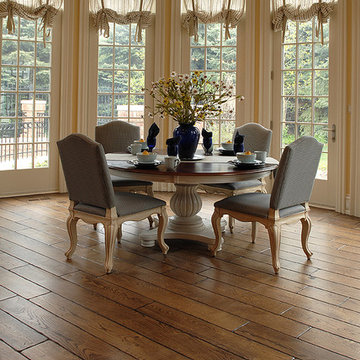
Every detail, from coffered ceilings to herringbone tiles in the fireplace, was carefully selected and crafted to evoke the feeling of an elegant French country home. Graceful arches frame the entryway to a formal sitting room with a lovely view of Lake Michigan nearby. Floor: 6-3/4” wide-plank Vintage French Oak Rustic Character Victorian Collection Tuscany edge light distressed color Provincial Satin Waterborne Poly. For more information please email us at: sales@signaturehardwoods.com
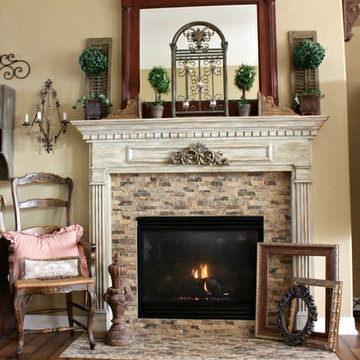
Last spring we transformed our builder grade fireplace into a French Country haven. We ripped out the black granite surround and added porcelain tiles that look like old world rustic rocks. The fireplace mantle was faux painted using a combination of custom colors I created from my stash of paints.
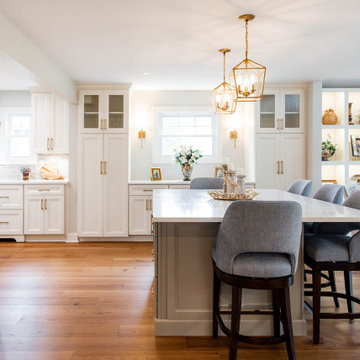
When I came onto this project the entire back of the house was missing and tarped off. This client is also a creative and we did many different renderings before we settled onto this one. They wanted to create an area that was open and great for entertaining her large family. Plus, they have the most amazing backyard and wanted to let in as much light as possible. Then end result was stunning and the perfect place to hold the holidays.
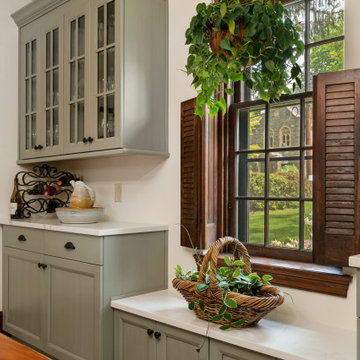
Cindy Juillet of Reico Kitchen & Bath in King of Prussia, PA collaborated with Greg Amey to design a beautiful Old World inspired French Country style kitchen featuring Ultracraft Cabinetry.
The kitchen showcases the Ultracraft Oakland Park door style in Maple with a Moon Bay Brown Linen Low Sheen finish. The perimeter countertop is Valente Pearl quartz by Corian, while the island countertop features Nocturne by LG Viatera.
“We appreciate Cindy’s advice in making design choices, both in the details and in the overall layout, while at the same time honoring our wishes. We wanted the look of an Old World/French Country kitchen to match the French Normandy style of our older home. We got it! The layout of the large space makes food prep and entertaining easy and fun,” said the client.
Cindy mentioned that the biggest challenge designing this kitchen was the space was very large. “The client wanted to combine the existing small kitchen and dining room into one large kitchen and also have enough room for a 12-seat dining table. I wanted to make sure that everything would flow and be cohesive. They love to cook so I incorporated a 48" stove with plenty of counter top space on either side,” said Cindy.
Photo courtesy of Dan Williams Photography.
シャビーシック調の家の画像・アイデア
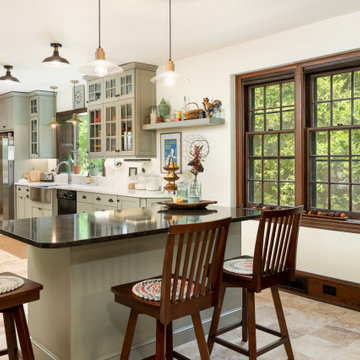
Cindy Juillet of Reico Kitchen & Bath in King of Prussia, PA collaborated with Greg Amey to design a beautiful Old World inspired French Country style kitchen featuring Ultracraft Cabinetry.
The kitchen showcases the Ultracraft Oakland Park door style in Maple with a Moon Bay Brown Linen Low Sheen finish. The perimeter countertop is Valente Pearl quartz by Corian, while the island countertop features Nocturne by LG Viatera.
“We appreciate Cindy’s advice in making design choices, both in the details and in the overall layout, while at the same time honoring our wishes. We wanted the look of an Old World/French Country kitchen to match the French Normandy style of our older home. We got it! The layout of the large space makes food prep and entertaining easy and fun,” said the client.
Cindy mentioned that the biggest challenge designing this kitchen was the space was very large. “The client wanted to combine the existing small kitchen and dining room into one large kitchen and also have enough room for a 12-seat dining table. I wanted to make sure that everything would flow and be cohesive. They love to cook so I incorporated a 48" stove with plenty of counter top space on either side,” said Cindy.
Photo courtesy of Dan Williams Photography.
160



















