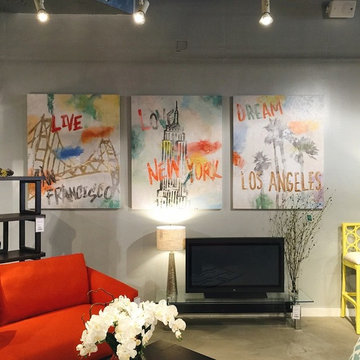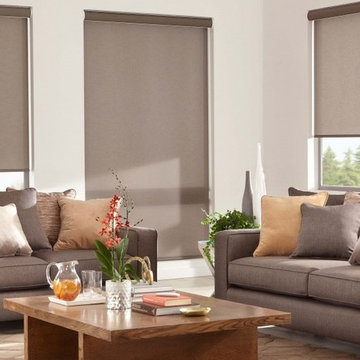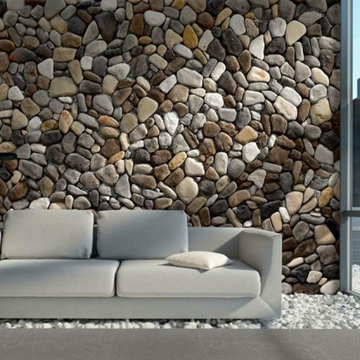シャビーシック調の応接間 (コンクリートの床) の写真
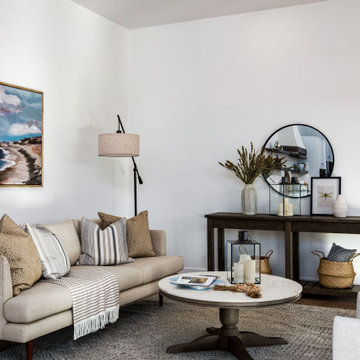
Custom Built home designed to fit on an undesirable lot provided a great opportunity to think outside of the box with creating a large open concept living space with a kitchen, dining room, living room, and sitting area. This space has extra high ceilings with concrete radiant heat flooring and custom IKEA cabinetry throughout. The master suite sits tucked away on one side of the house while the other bedrooms are upstairs with a large flex space, great for a kids play area!
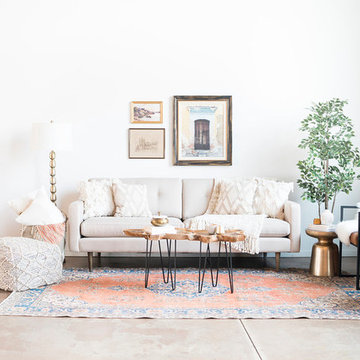
An industrial space is transformed into a cozy living room. A neutral palette, layered textures, brass and wood create a warm and inviting atmosphere. While vintage pieces peppered through out ensure the eye never settles in one spot for too long.
Photography: MJay Photography
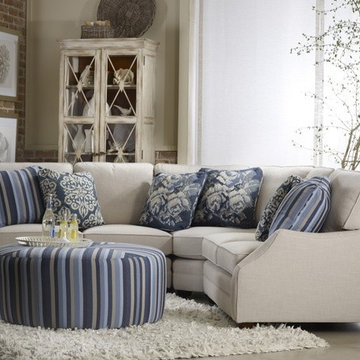
Mobilart
モントリオールにある高級な中くらいなシャビーシック調のおしゃれなリビング (ベージュの壁、コンクリートの床、暖炉なし、テレビなし、グレーの床) の写真
モントリオールにある高級な中くらいなシャビーシック調のおしゃれなリビング (ベージュの壁、コンクリートの床、暖炉なし、テレビなし、グレーの床) の写真
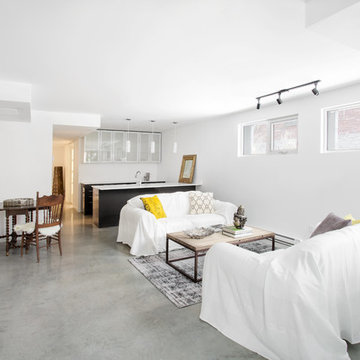
シアトルにある高級な中くらいなシャビーシック調のおしゃれなリビング (白い壁、コンクリートの床、暖炉なし、テレビなし、グレーの床) の写真
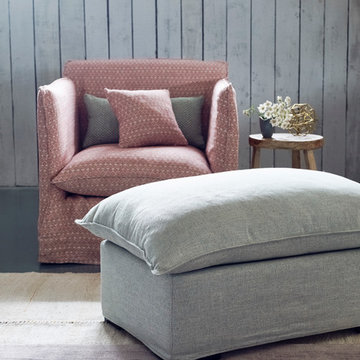
(Photography by Jake Curtis for Love Your Home)
サリーにある高級な広いシャビーシック調のおしゃれなリビング (白い壁、コンクリートの床、暖炉なし、テレビなし) の写真
サリーにある高級な広いシャビーシック調のおしゃれなリビング (白い壁、コンクリートの床、暖炉なし、テレビなし) の写真
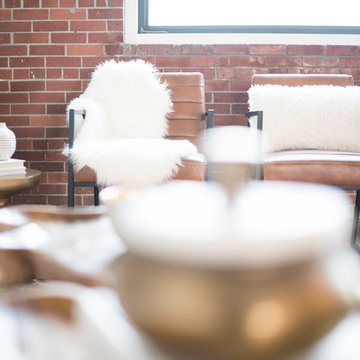
An industrial space is transformed into a cozy living room. A neutral palette, layered textures, brass and wood create a warm and inviting atmosphere. While vintage pieces peppered through out ensure the eye never settles in one spot for too long.
Photography: MJay Photography
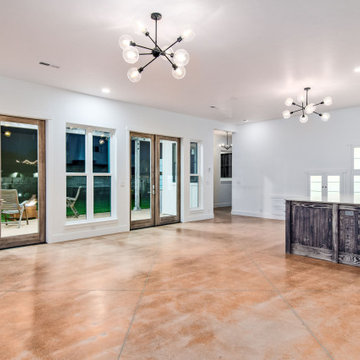
Custom Built home designed to fit on an undesirable lot provided a great opportunity to think outside of the box with creating a large open concept living space with a kitchen, dining room, living room, and sitting area. This space has extra high ceilings with concrete radiant heat flooring and custom IKEA cabinetry throughout. The master suite sits tucked away on one side of the house while the other bedrooms are upstairs with a large flex space, great for a kids play area!
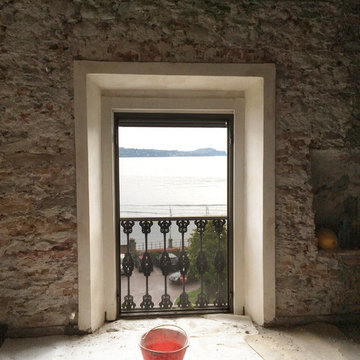
Architetto Francesco Antoniazza
他の地域にある高級な広いシャビーシック調のおしゃれなリビング (グレーの壁、コンクリートの床) の写真
他の地域にある高級な広いシャビーシック調のおしゃれなリビング (グレーの壁、コンクリートの床) の写真
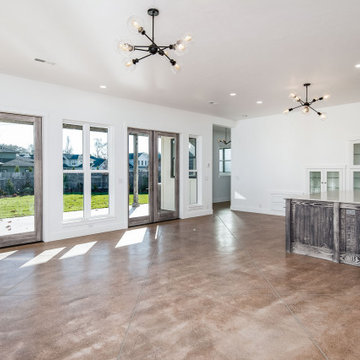
Custom Built home designed to fit on an undesirable lot provided a great opportunity to think outside of the box with creating a large open concept living space with a kitchen, dining room, living room, and sitting area. This space has extra high ceilings with concrete radiant heat flooring and custom IKEA cabinetry throughout. The master suite sits tucked away on one side of the house while the other bedrooms are upstairs with a large flex space, great for a kids play area!
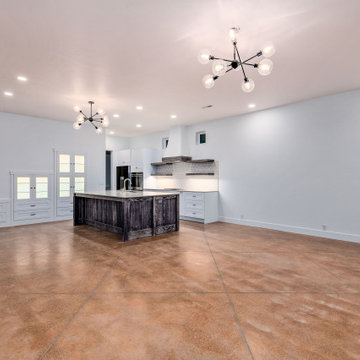
Custom Built home designed to fit on an undesirable lot provided a great opportunity to think outside of the box with creating a large open concept living space with a kitchen, dining room, living room, and sitting area. This space has extra high ceilings with concrete radiant heat flooring and custom IKEA cabinetry throughout. The master suite sits tucked away on one side of the house while the other bedrooms are upstairs with a large flex space, great for a kids play area!
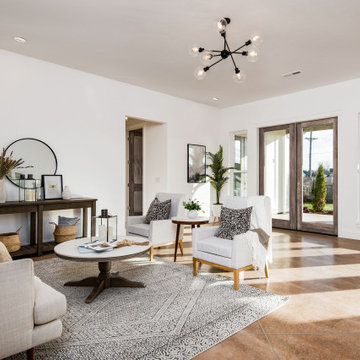
Custom Built home designed to fit on an undesirable lot provided a great opportunity to think outside of the box with creating a large open concept living space with a kitchen, dining room, living room, and sitting area. This space has extra high ceilings with concrete radiant heat flooring and custom IKEA cabinetry throughout. The master suite sits tucked away on one side of the house while the other bedrooms are upstairs with a large flex space, great for a kids play area!
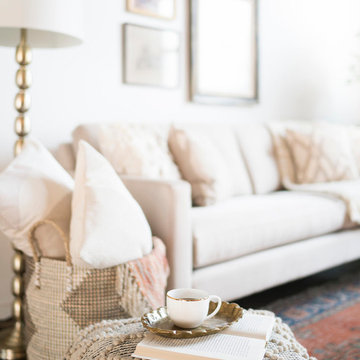
An industrial space is transformed into a cozy living room. A neutral palette, layered textures, brass and wood create a warm and inviting atmosphere. While vintage pieces peppered through out ensure the eye never settles in one spot for too long.
Photography: MJay Photography
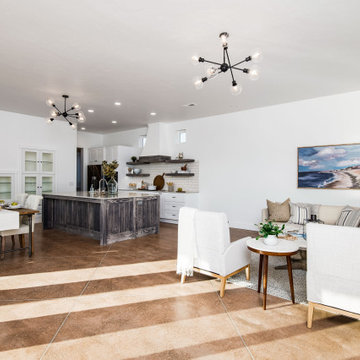
Custom Built home designed to fit on an undesirable lot provided a great opportunity to think outside of the box with creating a large open concept living space with a kitchen, dining room, living room, and sitting area. This space has extra high ceilings with concrete radiant heat flooring and custom IKEA cabinetry throughout. The master suite sits tucked away on one side of the house while the other bedrooms are upstairs with a large flex space, great for a kids play area!
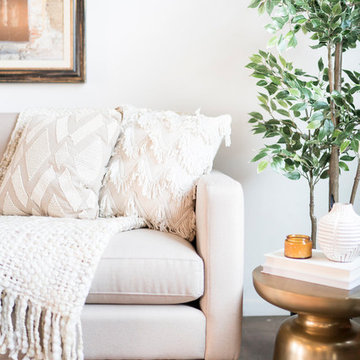
An industrial space is transformed into a cozy living room. A neutral palette, layered textures, brass and wood create a warm and inviting atmosphere. While vintage pieces peppered through out ensure the eye never settles in one spot for too long.
Photography: MJay Photography
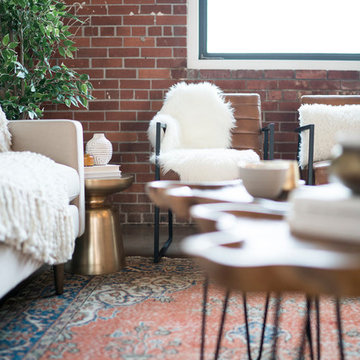
An industrial space is transformed into a cozy living room. A neutral palette, layered textures, brass and wood create a warm and inviting atmosphere. While vintage pieces peppered through out ensure the eye never settles in one spot for too long.
Photography: MJay Photography
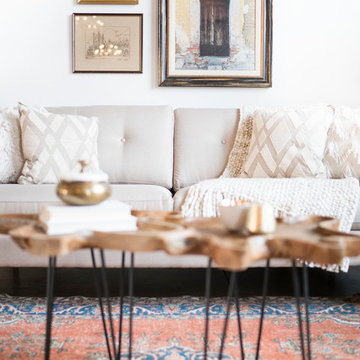
An industrial space is transformed into a cozy living room. A neutral palette, layered textures, brass and wood create a warm and inviting atmosphere. While vintage pieces peppered through out ensure the eye never settles in one spot for too long.
Photography: MJay Photography
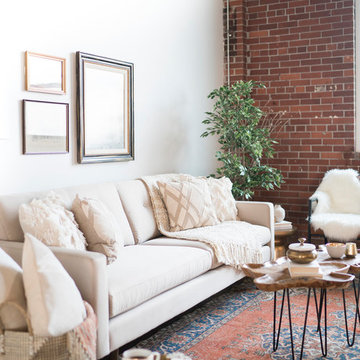
An industrial space is transformed into a cozy living room. A neutral palette, layered textures, brass and wood create a warm and inviting atmosphere. While vintage pieces peppered through out ensure the eye never settles in one spot for too long.
Photography: MJay Photography
シャビーシック調の応接間 (コンクリートの床) の写真
1
