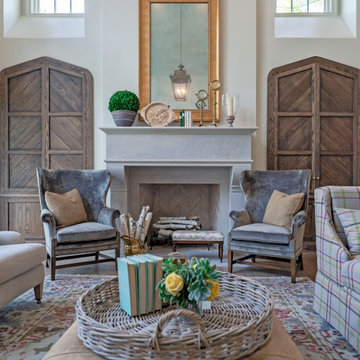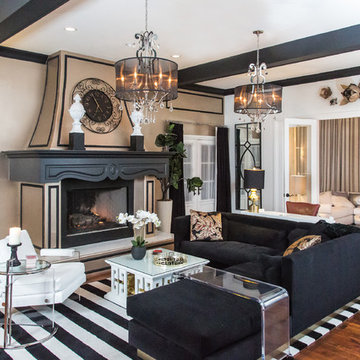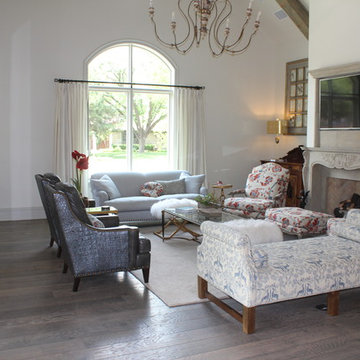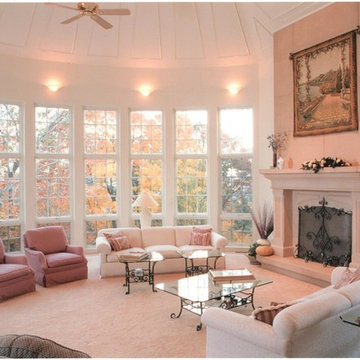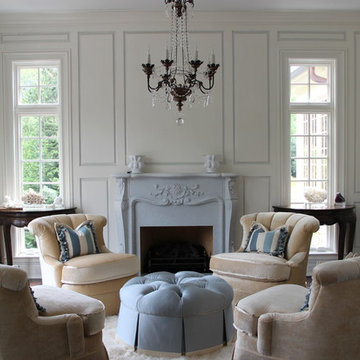シャビーシック調のリビング (コンクリートの暖炉まわり、漆喰の暖炉まわり) の写真

As part of a housing development surrounding Donath Lake, this Passive House in Colorado home is striking with its traditional farmhouse contours and estate-like French chateau appeal. The vertically oriented design features steeply pitched gable roofs and sweeping details giving it an asymmetrical aesthetic. The interior of the home is centered around the shared spaces, creating a grand family home. The two-story living room connects the kitchen, dining, outdoor patios, and upper floor living. Large scale windows match the stately proportions of the home with 8’ tall windows and 9’x9’ curtain wall windows, featuring tilt-turn windows within for approachable function. Black frames and grids appeal to the modern French country inspiration highlighting each opening of the building’s envelope.
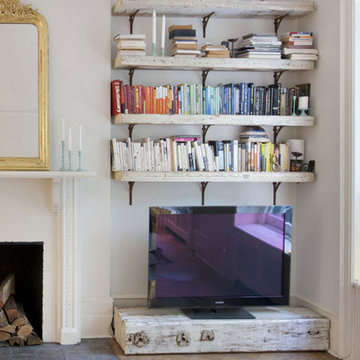
Our company is committed to use salvage wood as much as possible.
For this project, we were lucky to find a solid reclaimed piece and use it as TV stand, complemented by thick shelves.
Always a white wash stain will be enhanced by corrosion like brackets color.
Interior Design by 26StreetDesign
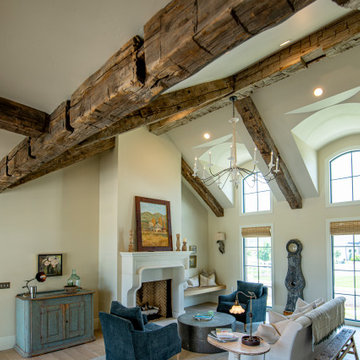
Reclaimed Wood Products: Antique Hand-Hewn Timbers and WeatheredBlend Lumber
Photoset #: 60611
他の地域にある広いシャビーシック調のおしゃれなLDK (白い壁、標準型暖炉、漆喰の暖炉まわり、テレビなし、ベージュの床、板張り天井) の写真
他の地域にある広いシャビーシック調のおしゃれなLDK (白い壁、標準型暖炉、漆喰の暖炉まわり、テレビなし、ベージュの床、板張り天井) の写真
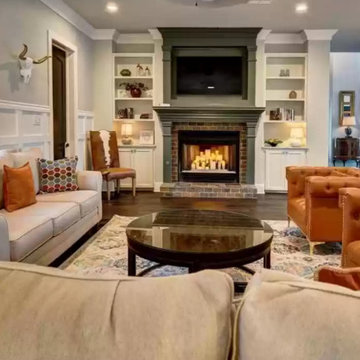
This is one of my favorite rooms, the colors flowed through this room and the rest of the house, its welcoming yet still with that contemporary country feel.
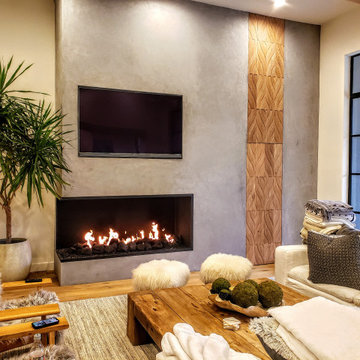
This custom gas fireplace with open viewing area, crushed glass media, and lava rock add to the eclectic style of this shabby chic living room.
ナッシュビルにある高級な広いシャビーシック調のおしゃれなLDK (ライブラリー、ベージュの壁、淡色無垢フローリング、コーナー設置型暖炉、漆喰の暖炉まわり、埋込式メディアウォール、ベージュの床、パネル壁) の写真
ナッシュビルにある高級な広いシャビーシック調のおしゃれなLDK (ライブラリー、ベージュの壁、淡色無垢フローリング、コーナー設置型暖炉、漆喰の暖炉まわり、埋込式メディアウォール、ベージュの床、パネル壁) の写真
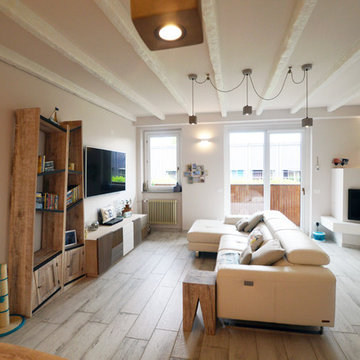
ミラノにあるお手頃価格の広いシャビーシック調のおしゃれなLDK (ベージュの壁、磁器タイルの床、コーナー設置型暖炉、漆喰の暖炉まわり、壁掛け型テレビ、ベージュの床) の写真
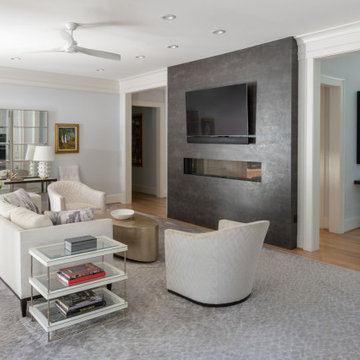
ワシントンD.C.にあるラグジュアリーな巨大なシャビーシック調のおしゃれなLDK (グレーの壁、無垢フローリング、両方向型暖炉、コンクリートの暖炉まわり、壁掛け型テレビ、ベージュの床) の写真
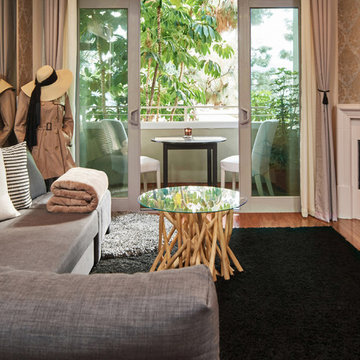
Mirrored wall + decorative wallpaper in horizontal & vertical direction to add an additional depth and width to this compact apartment unit. To complete its aesthetic Parisian design, the crafted free form teak wood and the circular tempered glass surface top were custom-made to admire Parisians love for nature.
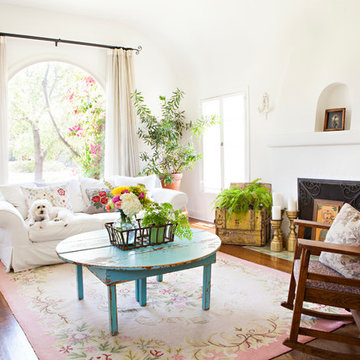
Bret Gum for Cottages and Bungalows
ロサンゼルスにある広いシャビーシック調のおしゃれな独立型リビング (白い壁、濃色無垢フローリング、標準型暖炉、漆喰の暖炉まわり) の写真
ロサンゼルスにある広いシャビーシック調のおしゃれな独立型リビング (白い壁、濃色無垢フローリング、標準型暖炉、漆喰の暖炉まわり) の写真
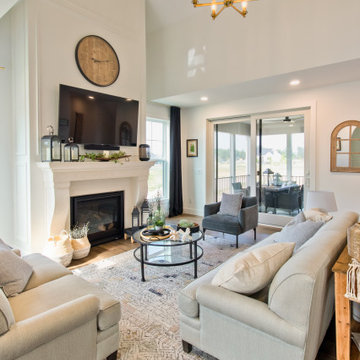
他の地域にあるシャビーシック調のおしゃれなリビング (白い壁、無垢フローリング、標準型暖炉、漆喰の暖炉まわり、壁掛け型テレビ、茶色い床、三角天井、パネル壁) の写真
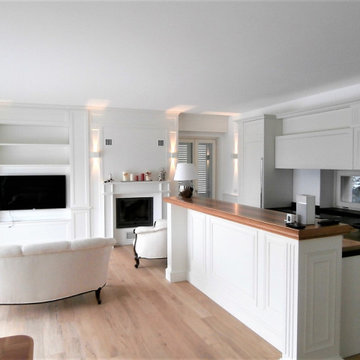
Open space total white con boiserie moderna e pavimento in parquet di rovere spazzolat, con camino e zona tv
他の地域にあるラグジュアリーな巨大なシャビーシック調のおしゃれなLDK (白い壁、濃色無垢フローリング、標準型暖炉、漆喰の暖炉まわり、壁掛け型テレビ、茶色い床、羽目板の壁) の写真
他の地域にあるラグジュアリーな巨大なシャビーシック調のおしゃれなLDK (白い壁、濃色無垢フローリング、標準型暖炉、漆喰の暖炉まわり、壁掛け型テレビ、茶色い床、羽目板の壁) の写真
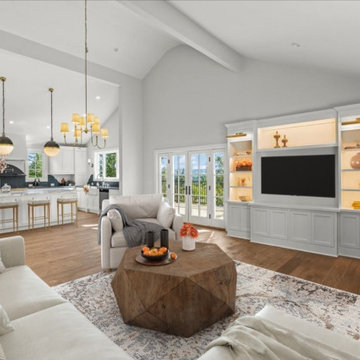
One might not expect to find a glimpse of France in the heart of Silicon Valley, but with an opportunity to build their dream home these homeowners combine their love of the classic French glam with elegant antique accents. Through our extensive design planning, inspired by the clients’ chosen elements and handpicked products, we entirely reconstructed and customized this great room and kitchen layout. Transforming this once dated builder grade home into a stunning contemporary design with a generous open floor plan and sun-soaked panoramic views.
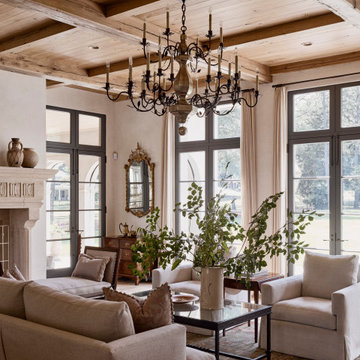
アトランタにある高級な中くらいなシャビーシック調のおしゃれなリビング (ベージュの壁、無垢フローリング、標準型暖炉、コンクリートの暖炉まわり、茶色い床、表し梁) の写真
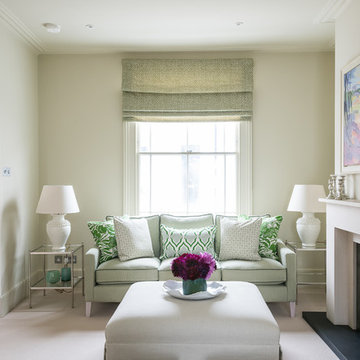
Another look at the living room. The lime-coloured couch reminds of the large Victorian antique upholstery couches, while also falling into the contemporary-modern theme of the place.
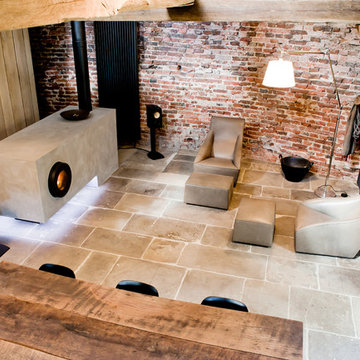
Blick vom oberen Arbeitsbereich
© Ofensetzerei Neugebauer Kaminmanufaktur
他の地域にあるラグジュアリーな小さなシャビーシック調のおしゃれなリビング (セラミックタイルの床、吊り下げ式暖炉、漆喰の暖炉まわり、ベージュの床) の写真
他の地域にあるラグジュアリーな小さなシャビーシック調のおしゃれなリビング (セラミックタイルの床、吊り下げ式暖炉、漆喰の暖炉まわり、ベージュの床) の写真
シャビーシック調のリビング (コンクリートの暖炉まわり、漆喰の暖炉まわり) の写真
1
