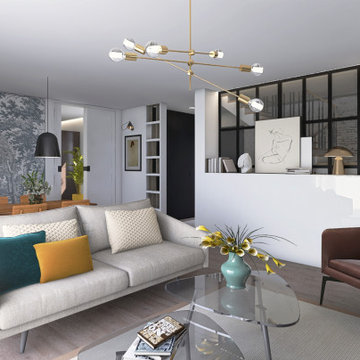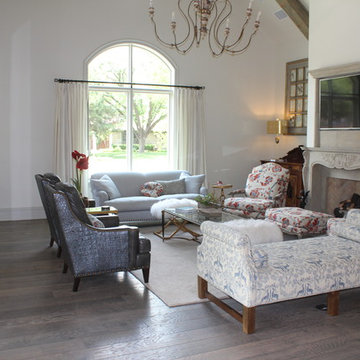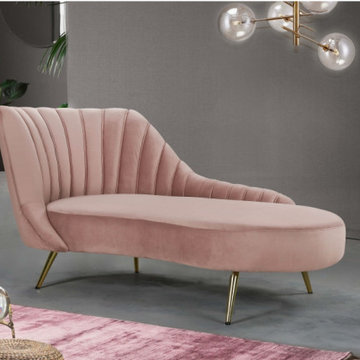高級なグレーのシャビーシック調のリビングの写真
絞り込み:
資材コスト
並び替え:今日の人気順
写真 1〜20 枚目(全 59 枚)
1/4
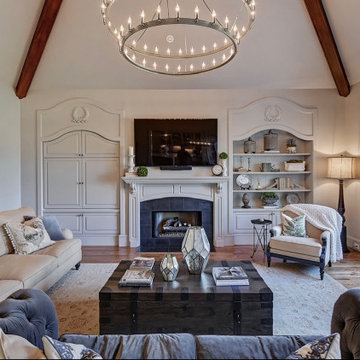
This French Country living room has all of the makings of a comfortable yet elegant space. The moment you enter the room you notice the large windows and the soaring ceilings. The exposed beams and large round chandelier definitely grab your attention. The trim, bookcases, armoire and walls are all painted the same color to give it a serene feel.
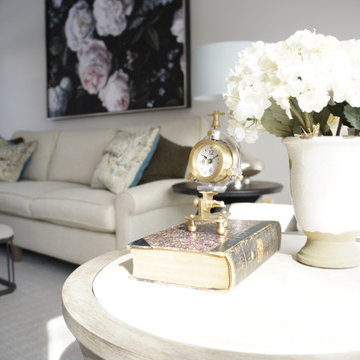
A client anchored in French country, this space was created as a living/family room for an active family.
他の地域にある高級な中くらいなシャビーシック調のおしゃれな独立型リビング (グレーの壁、茶色い床) の写真
他の地域にある高級な中くらいなシャビーシック調のおしゃれな独立型リビング (グレーの壁、茶色い床) の写真

ヒューストンにある高級な広いシャビーシック調のおしゃれな独立型リビング (白い壁、濃色無垢フローリング、標準型暖炉、石材の暖炉まわり、茶色い床、格子天井) の写真
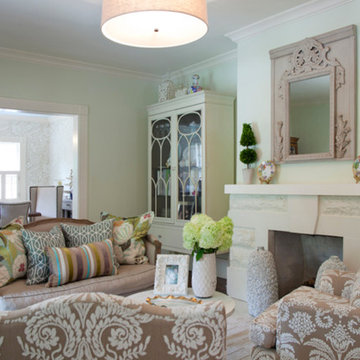
ナッシュビルにある高級な広いシャビーシック調のおしゃれなリビング (緑の壁、無垢フローリング、標準型暖炉、テレビなし、石材の暖炉まわり、白い床) の写真
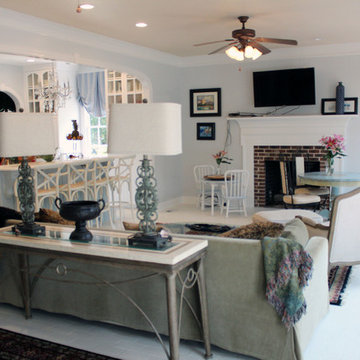
Sarah Afflerbach
ローリーにある高級な中くらいなシャビーシック調のおしゃれなリビング (青い壁、カーペット敷き、標準型暖炉、レンガの暖炉まわり、埋込式メディアウォール) の写真
ローリーにある高級な中くらいなシャビーシック調のおしゃれなリビング (青い壁、カーペット敷き、標準型暖炉、レンガの暖炉まわり、埋込式メディアウォール) の写真
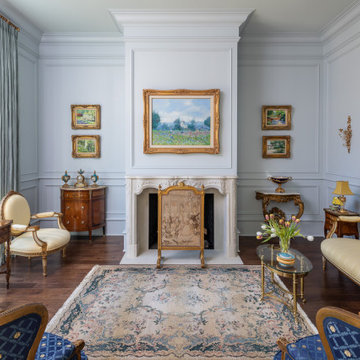
This home is a European inspired French country home. The exterior color palette and materials are boldly authentic to the architectural vernacular – complete with limestone accents and gas lanterns. Symmetry, balance and proportion are deliberately used throughout the home, as well as the landscaping. The interior of the home is adorned with layers of specialty trim starting from the moment you enter the foyer. A curved stair invites you into the main living areas and were arranged to create an open floor plan but are still delineated by use of ceiling treatments and keen furniture placement. Outdoor living is functional and private with an outdoor kitchen and covered porches overlooking the pristine greens at Chanticleer Golf Course. Marble is used extensively in the master bath with his and her areas. The second floor has multiple bedrooms with on-suite baths as well as a second living room for the enjoyment of guests.
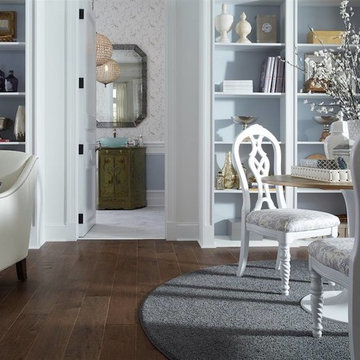
Like if you love the look of warm rich maple, come see us if you could picture this in your home. We can make it happen!
他の地域にある高級な中くらいなシャビーシック調のおしゃれなリビング (白い壁、濃色無垢フローリング) の写真
他の地域にある高級な中くらいなシャビーシック調のおしゃれなリビング (白い壁、濃色無垢フローリング) の写真
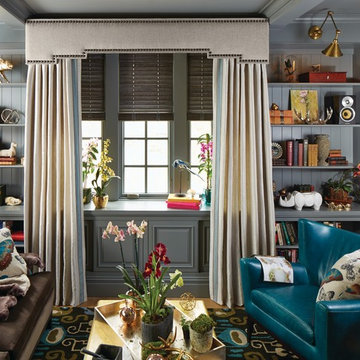
オレンジカウンティにある高級な中くらいなシャビーシック調のおしゃれなリビング (グレーの壁、淡色無垢フローリング、暖炉なし、テレビなし、ベージュの床) の写真
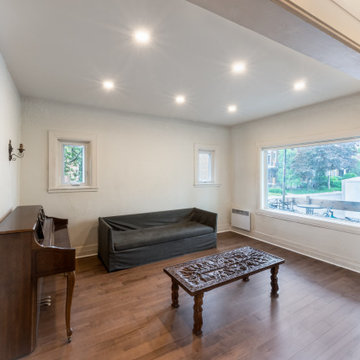
The project involved opening the ceiling on the ground floor of a 1930s duplex and replacing the plaster finish with a gypsum ceiling system. Aluminum electrical wiring was also replaced to conform to current standards, and the existing lighting was exchanged for new pot lights in all rooms.
Once the ceilings were opened, an acoustic, soundproofing insulation system was installed to absorb interior noise from the second floor of the duplex. The soundproofing system consists of blown wool insulation, padded with a thin layer of air between it and the gypsum ceiling finish, along with the installation of resilient bars.
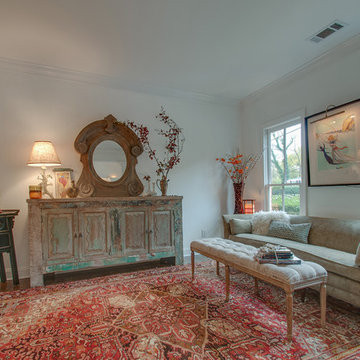
Fresh new wall and trim paint and re-finished hardwoods are just a few updates to this cozy corner. This space is intended to be a quiet place to sit back, curl up with a book and a cup of java or provide additional space when entertaining. We just love it!!
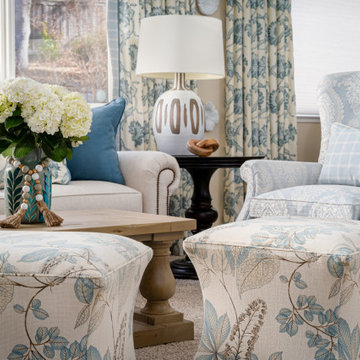
Complete redesign of Living room and Dining room
サクラメントにある高級な中くらいなシャビーシック調のおしゃれな独立型リビング (カーペット敷き、両方向型暖炉、石材の暖炉まわり、ベージュの床) の写真
サクラメントにある高級な中くらいなシャビーシック調のおしゃれな独立型リビング (カーペット敷き、両方向型暖炉、石材の暖炉まわり、ベージュの床) の写真
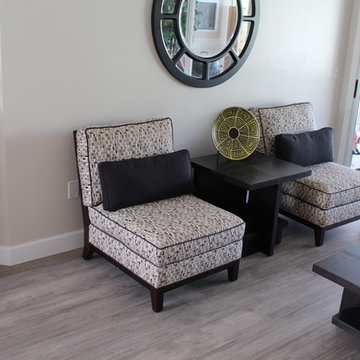
Today we are helping a family upgrade their home from carpet to Luxury Wood Floors!
-
This family chose a Luxury wood plank because they are extremely active. They can be found on the tennis court, learning about new and exotic fish, and practicing Long-range shooting!
-
A HUGE congratulations to our client's son on getting into the number one business school In the country! Stay tune to see a complete transformation coming soon!!
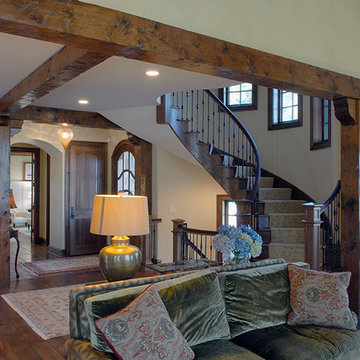
Heavy rough-hewn beams and a rich, warm palette are reminiscent of a charming cozy cottage, while the vaulted ceiling and fieldstone fireplace in the formal living room make it clear this home is a manor. Floor: 7-1/4” wide-plank Vintage French Oak | Rustic Character | Victorian Collection hand scraped | pillowed edge | color Bronze | Satin Hardwax Oil. For more information please email us at: sales@signaturehardwoods.com
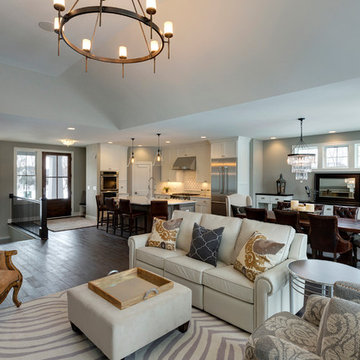
Space Crafting
ミネアポリスにある高級な中くらいなシャビーシック調のおしゃれなLDK (グレーの壁、濃色無垢フローリング、両方向型暖炉、石材の暖炉まわり、壁掛け型テレビ) の写真
ミネアポリスにある高級な中くらいなシャビーシック調のおしゃれなLDK (グレーの壁、濃色無垢フローリング、両方向型暖炉、石材の暖炉まわり、壁掛け型テレビ) の写真
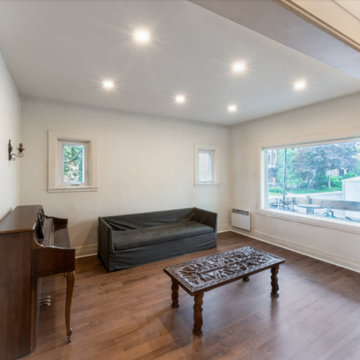
The project involved opening the ceiling on the ground floor of a 1930s duplex and replacing the plaster finish with a gypsum ceiling system. Aluminum electrical wiring was also replaced to conform to current standards, and the existing lighting was exchanged for new pot lights in all rooms. Once the ceilings were opened, an acoustic, soundproofing insulation system was installed to absorb interior noise from the second floor of the duplex. The soundproofing system consists of blown wool insulation, padded with a thin layer of air between it and the gypsum ceiling finish, along with the installation of resilient bars.
Mid-sized french country enclosed dark wood floor and brown floor living room photo in Toronto with beige walls - Houzz
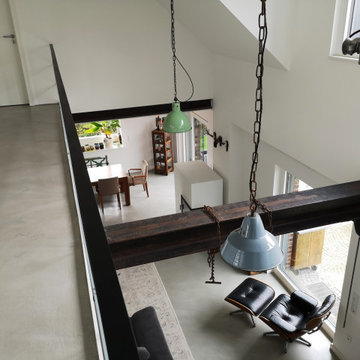
Bauen im Bestand: Überarbeitung des alten Fliesenbelag auf über 200 qm. Stylisch und industriell!
ベルリンにある高級な広いシャビーシック調のおしゃれなリビングロフト (コンクリートの床、グレーの床) の写真
ベルリンにある高級な広いシャビーシック調のおしゃれなリビングロフト (コンクリートの床、グレーの床) の写真
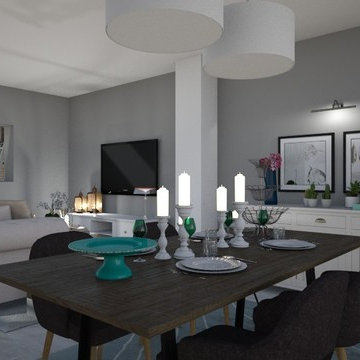
Una casa luminosa con una grande finestra e ampi spazi. È in questo contesto che la padrona di casa ha voluto ambientare alcuni pezzi d'arredo ‘importanti’ che aveva compratoe riadattato nel tempo per abbinarli ad elementi nuovi e funzionali per la nuova casa. Il mio intervento ha sfruttato al meglio lo spazio seguendo le sue esigenze stilistiche e di vita. La cucina non è grandissima eppure è come la voleva, un passaggio suggestivo tra sala da pranzo e l'ampia loggia che si affaccia sul cortile interno.
Nel progetto ha prevalso il romanticismo, che però non diventa mai troppo lezioso. Le stanze hanno un’atmosfera ‘stropicciata’ che riconduce subito a quel modo informale, e un po' inglese, di vivere la casa.; Il bianco è il non-colore che setta tutte queste variabili e cede il passo solo al grigio nelle pareti e in alcuni complementi d'arredo
Sulle pareti ‘parlano’ i quadri e il loro disordine creativo: parlano i tanti libri.e gli oggetti cari a questa giovane famiglia
高級なグレーのシャビーシック調のリビングの写真
1
