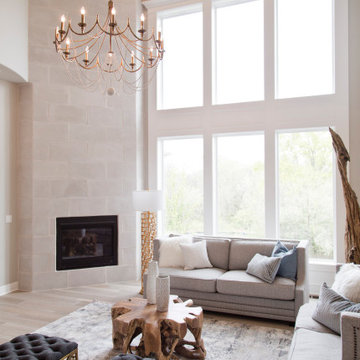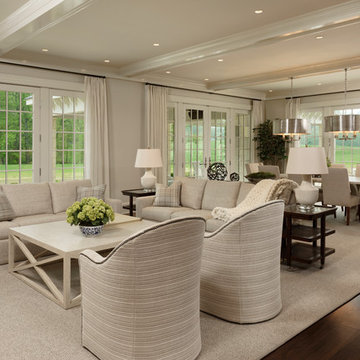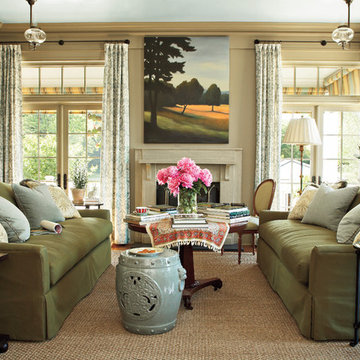高級な、ラグジュアリーなシャビーシック調のリビング (ベージュの壁) の写真
絞り込み:
資材コスト
並び替え:今日の人気順
写真 1〜20 枚目(全 188 枚)
1/5

James Kruger, LandMark Photography
Interior Design: Martha O'Hara Interiors
Architect: Sharratt Design & Company
ミネアポリスにあるラグジュアリーな広いシャビーシック調のおしゃれなリビング (ベージュの壁、濃色無垢フローリング、標準型暖炉、石材の暖炉まわり、茶色い床) の写真
ミネアポリスにあるラグジュアリーな広いシャビーシック調のおしゃれなリビング (ベージュの壁、濃色無垢フローリング、標準型暖炉、石材の暖炉まわり、茶色い床) の写真

他の地域にある高級な中くらいなシャビーシック調のおしゃれなLDK (ベージュの壁、クッションフロア、標準型暖炉、タイルの暖炉まわり、壁掛け型テレビ、茶色い床、三角天井) の写真
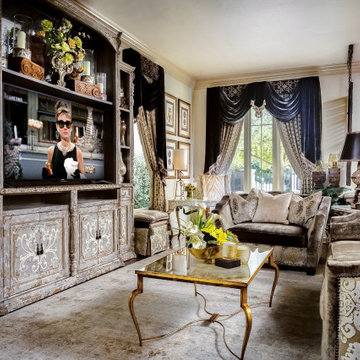
This living room is a warm space for family gathering and entertainment. The custom deep-set sofas are upholstered in luxurious velvets. The expansive entertainment center allows for storage and shelving for displays. The French-inspired custom drapery and swag brings additional texture and elegance. Antiqued gold accents in the coffee table and decor present a touch of glamour to the space.
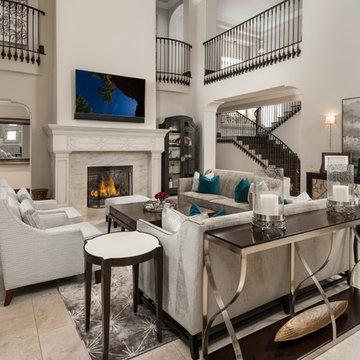
Elegant family room with a balcony above and custom furniture surrounding the marble fireplace.
フェニックスにあるラグジュアリーな巨大なシャビーシック調のおしゃれなリビング (ベージュの壁、磁器タイルの床、標準型暖炉、石材の暖炉まわり、壁掛け型テレビ、マルチカラーの床) の写真
フェニックスにあるラグジュアリーな巨大なシャビーシック調のおしゃれなリビング (ベージュの壁、磁器タイルの床、標準型暖炉、石材の暖炉まわり、壁掛け型テレビ、マルチカラーの床) の写真
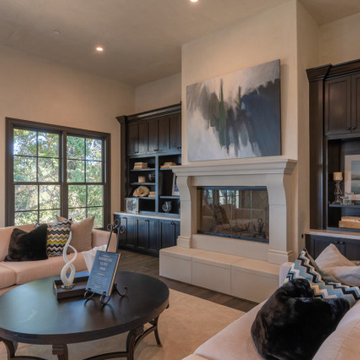
Main living room area features impressive ceiling height and warm wood floors. Formal living room feature stone walls, accent lighting and cast stone fireplace surrounds. Extensive windows fill the living spaces with views of the bay through majestic oak trees.
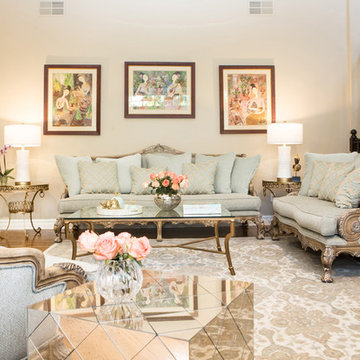
This elegant, transitional living room is awash in soothing tones of aqua and sand. The standout piece is the Persian rug in these updated colors. The clients wanted to keep their sofas, so we reupholstered all the pieces in 3 different yet coordinating fabrics. The homeowner's art is from Thailand, purchased on their travels and selected to go with the decor. Photo by Erika Bierman
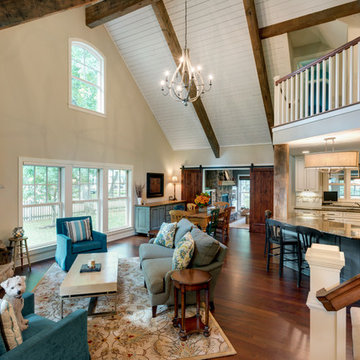
Spacecrafting Photography
ミネアポリスにある高級な巨大なシャビーシック調のおしゃれなリビング (ベージュの壁、濃色無垢フローリング、標準型暖炉、石材の暖炉まわり、壁掛け型テレビ、茶色い床) の写真
ミネアポリスにある高級な巨大なシャビーシック調のおしゃれなリビング (ベージュの壁、濃色無垢フローリング、標準型暖炉、石材の暖炉まわり、壁掛け型テレビ、茶色い床) の写真
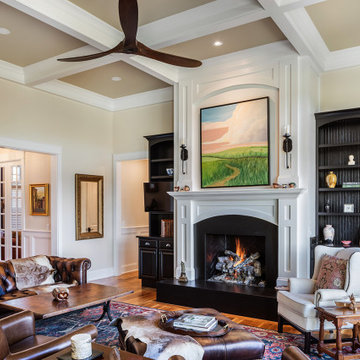
The Great Room design includes; 12' coffered beam ceiling, custom designed and built fireplace with flanking built-ins, large picture windows, oversized casing & millwork and White Oak flooring.
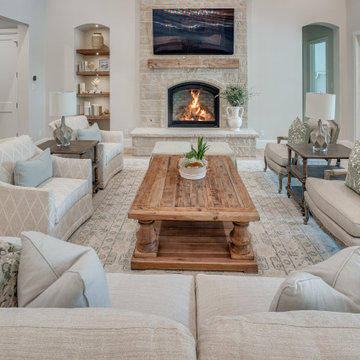
A new construction and whole home furnishings project in Southlake, TX
ダラスにある高級な広いシャビーシック調のおしゃれなLDK (ベージュの壁、淡色無垢フローリング、標準型暖炉、石材の暖炉まわり、壁掛け型テレビ、表し梁) の写真
ダラスにある高級な広いシャビーシック調のおしゃれなLDK (ベージュの壁、淡色無垢フローリング、標準型暖炉、石材の暖炉まわり、壁掛け型テレビ、表し梁) の写真
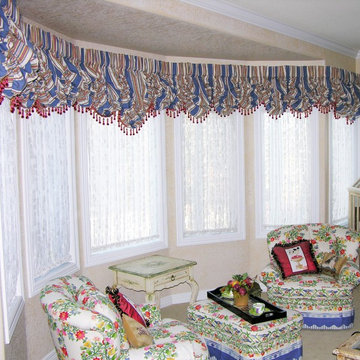
Formal Living Room Bay Window with balloon valance including red bauble trim really makes this room.
デンバーにある高級な広いシャビーシック調のおしゃれなリビング (ベージュの壁、カーペット敷き) の写真
デンバーにある高級な広いシャビーシック調のおしゃれなリビング (ベージュの壁、カーペット敷き) の写真

These clients came to my office looking for an architect who could design their "empty nest" home that would be the focus of their soon to be extended family. A place where the kids and grand kids would want to hang out: with a pool, open family room/ kitchen, garden; but also one-story so there wouldn't be any unnecessary stairs to climb. They wanted the design to feel like "old Pasadena" with the coziness and attention to detail that the era embraced. My sensibilities led me to recall the wonderful classic mansions of San Marino, so I designed a manor house clad in trim Bluestone with a steep French slate roof and clean white entry, eave and dormer moldings that would blend organically with the future hardscape plan and thoughtfully landscaped grounds.
The site was a deep, flat lot that had been half of the old Joan Crawford estate; the part that had an abandoned swimming pool and small cabana. I envisioned a pavilion filled with natural light set in a beautifully planted park with garden views from all sides. Having a one-story house allowed for tall and interesting shaped ceilings that carved into the sheer angles of the roof. The most private area of the house would be the central loggia with skylights ensconced in a deep woodwork lattice grid and would be reminiscent of the outdoor “Salas” found in early Californian homes. The family would soon gather there and enjoy warm afternoons and the wonderfully cool evening hours together.
Working with interior designer Jeffrey Hitchcock, we designed an open family room/kitchen with high dark wood beamed ceilings, dormer windows for daylight, custom raised panel cabinetry, granite counters and a textured glass tile splash. Natural light and gentle breezes flow through the many French doors and windows located to accommodate not only the garden views, but the prevailing sun and wind as well. The graceful living room features a dramatic vaulted white painted wood ceiling and grand fireplace flanked by generous double hung French windows and elegant drapery. A deeply cased opening draws one into the wainscot paneled dining room that is highlighted by hand painted scenic wallpaper and a barrel vaulted ceiling. The walnut paneled library opens up to reveal the waterfall feature in the back garden. Equally picturesque and restful is the view from the rotunda in the master bedroom suite.
Architect: Ward Jewell Architect, AIA
Interior Design: Jeffrey Hitchcock Enterprises
Contractor: Synergy General Contractors, Inc.
Landscape Design: LZ Design Group, Inc.
Photography: Laura Hull
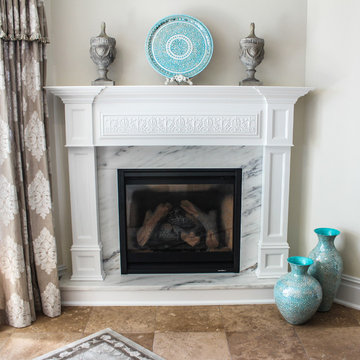
Comfort meets style in this beautiful living space.
ニューヨークにあるラグジュアリーな広いシャビーシック調のおしゃれなリビング (ベージュの壁、セラミックタイルの床、コーナー設置型暖炉、木材の暖炉まわり、テレビなし) の写真
ニューヨークにあるラグジュアリーな広いシャビーシック調のおしゃれなリビング (ベージュの壁、セラミックタイルの床、コーナー設置型暖炉、木材の暖炉まわり、テレビなし) の写真
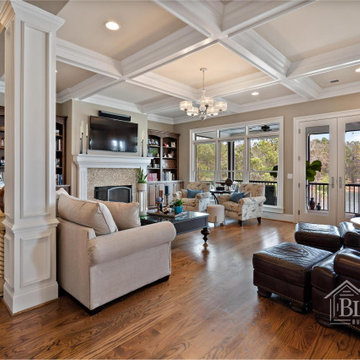
Lakeside view through a wall of windows. Dramatic coffered ceiling and wide-planked hardwood floors. Living space open to French Country style kitchen. A stacked stone custom fireplace surround is the focal point of the room. And dark stained wood built-ins on each side of the fireplace add elegant storage spaces.
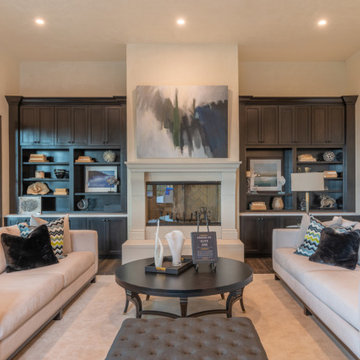
Main living room area features impressive ceiling height and warm wood floors. Formal living room feature stone walls, accent lighting and cast stone fireplace surrounds. Extensive windows fill the living spaces with views of the bay through majestic oak trees.

他の地域にある高級な中くらいなシャビーシック調のおしゃれなLDK (ベージュの壁、クッションフロア、標準型暖炉、タイルの暖炉まわり、壁掛け型テレビ、茶色い床、三角天井) の写真
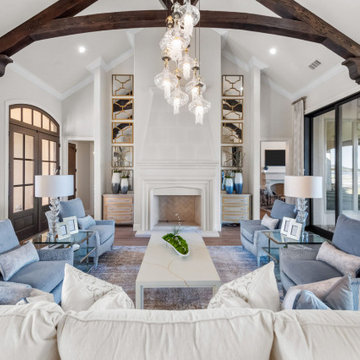
ダラスにあるラグジュアリーな巨大なシャビーシック調のおしゃれなLDK (ベージュの壁、無垢フローリング、標準型暖炉、木材の暖炉まわり、茶色い床、表し梁) の写真
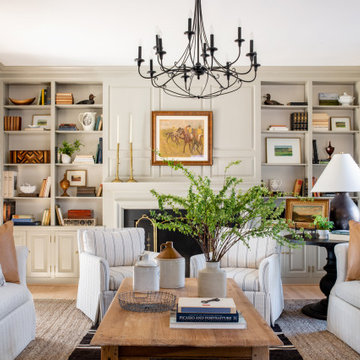
A family downsizing from the City to their Country home in Virginia. An eclectic mix of antiques, heirlooms, and re-worked new furnishings. Refreshed paint colors and window treatments complete the look.
高級な、ラグジュアリーなシャビーシック調のリビング (ベージュの壁) の写真
1
