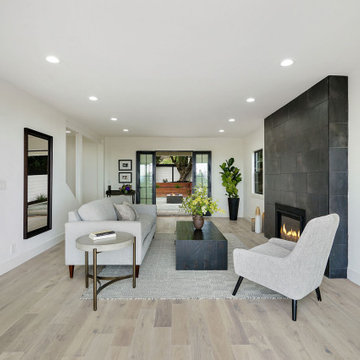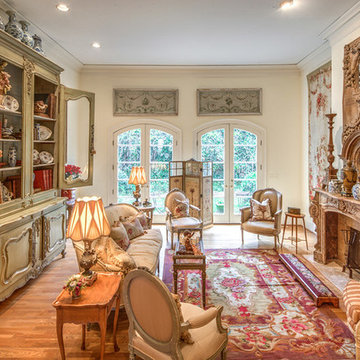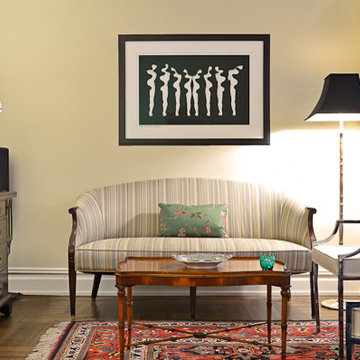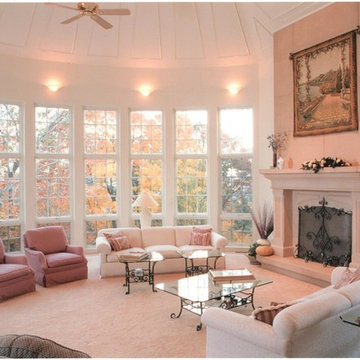高級な、ラグジュアリーなシャビーシック調の独立型リビングの写真

These clients came to my office looking for an architect who could design their "empty nest" home that would be the focus of their soon to be extended family. A place where the kids and grand kids would want to hang out: with a pool, open family room/ kitchen, garden; but also one-story so there wouldn't be any unnecessary stairs to climb. They wanted the design to feel like "old Pasadena" with the coziness and attention to detail that the era embraced. My sensibilities led me to recall the wonderful classic mansions of San Marino, so I designed a manor house clad in trim Bluestone with a steep French slate roof and clean white entry, eave and dormer moldings that would blend organically with the future hardscape plan and thoughtfully landscaped grounds.
The site was a deep, flat lot that had been half of the old Joan Crawford estate; the part that had an abandoned swimming pool and small cabana. I envisioned a pavilion filled with natural light set in a beautifully planted park with garden views from all sides. Having a one-story house allowed for tall and interesting shaped ceilings that carved into the sheer angles of the roof. The most private area of the house would be the central loggia with skylights ensconced in a deep woodwork lattice grid and would be reminiscent of the outdoor “Salas” found in early Californian homes. The family would soon gather there and enjoy warm afternoons and the wonderfully cool evening hours together.
Working with interior designer Jeffrey Hitchcock, we designed an open family room/kitchen with high dark wood beamed ceilings, dormer windows for daylight, custom raised panel cabinetry, granite counters and a textured glass tile splash. Natural light and gentle breezes flow through the many French doors and windows located to accommodate not only the garden views, but the prevailing sun and wind as well. The graceful living room features a dramatic vaulted white painted wood ceiling and grand fireplace flanked by generous double hung French windows and elegant drapery. A deeply cased opening draws one into the wainscot paneled dining room that is highlighted by hand painted scenic wallpaper and a barrel vaulted ceiling. The walnut paneled library opens up to reveal the waterfall feature in the back garden. Equally picturesque and restful is the view from the rotunda in the master bedroom suite.
Architect: Ward Jewell Architect, AIA
Interior Design: Jeffrey Hitchcock Enterprises
Contractor: Synergy General Contractors, Inc.
Landscape Design: LZ Design Group, Inc.
Photography: Laura Hull
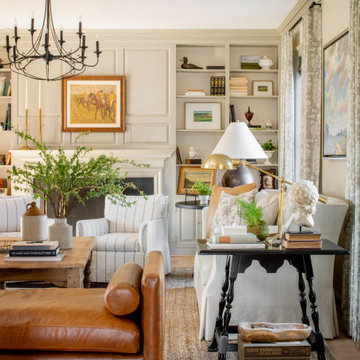
A family downsizing from the City to their Country home in Virginia. An eclectic mix of antiques, heirlooms, and re-worked new furnishings. Refreshed paint colors and window treatments complete the look.
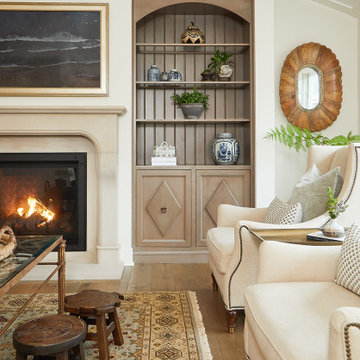
In this French country inspired living room, stunning built-ins flank the fireplace. These beautiful bookcases show off the design range custom cabinetry permits.
Cabinetry: Grabill Cabinets,
Builder: Ron Wassenaar,
Interior Designer: Diane Hasso Studios,
Photography: Ashley Avila Photography

ヒューストンにある高級な広いシャビーシック調のおしゃれな独立型リビング (白い壁、濃色無垢フローリング、標準型暖炉、石材の暖炉まわり、茶色い床、格子天井) の写真
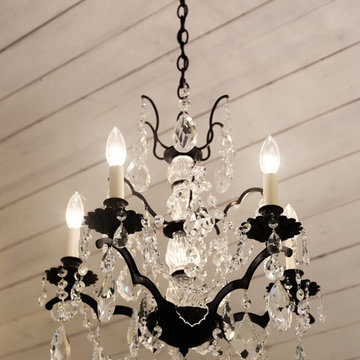
An iron chandelier adorned with Strauss crystal and created by Schonbek hangs from the ceiling and matching sconces are fastened into the mirror.
Designed by Melodie Durham of Durham Designs & Consulting, LLC.
Photo by Livengood Photographs [www.livengoodphotographs.com/design].
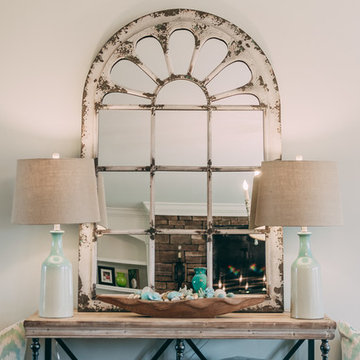
Kyle Gregory, Elegant Homes Photography
ナッシュビルにある高級な広いシャビーシック調のおしゃれな独立型リビング (グレーの壁、濃色無垢フローリング、壁掛け型テレビ) の写真
ナッシュビルにある高級な広いシャビーシック調のおしゃれな独立型リビング (グレーの壁、濃色無垢フローリング、壁掛け型テレビ) の写真
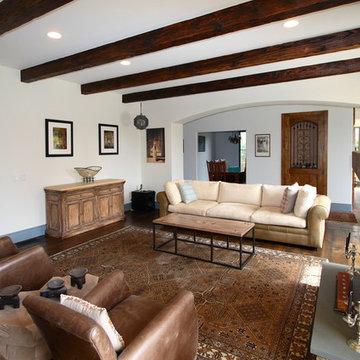
Removing a cast concrete fireplace surround and replacing it with over sized river rock helped transform this new construction into a home with a sense of age. The ceiling beams were burned and beaten for the ame
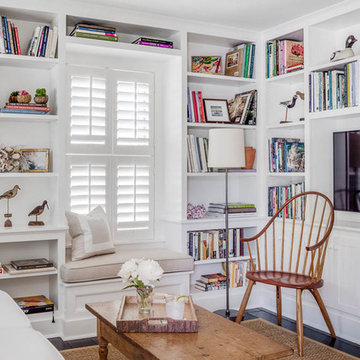
The Library of a little cottage nestled into a picturesque Vermont village.
Photo: Greg Premru
ボストンにある高級な小さなシャビーシック調のおしゃれな独立型リビング (ライブラリー、白い壁、塗装フローリング、埋込式メディアウォール、黒い床) の写真
ボストンにある高級な小さなシャビーシック調のおしゃれな独立型リビング (ライブラリー、白い壁、塗装フローリング、埋込式メディアウォール、黒い床) の写真
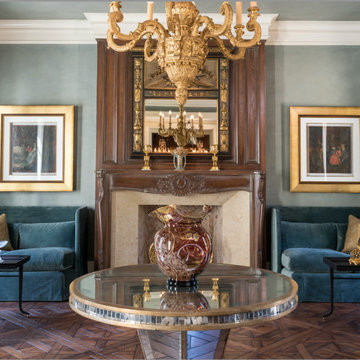
Close-up of hand carved high-French chandelier and fireplace mantle imported from Paris, classic Niermann Weeks Mirabeau mirrored center table, John Saladino sofas & tables, Fortuny pillows, surrounded by Segretto Venetian plastered walls and G&S Draperies with Zuber trim.
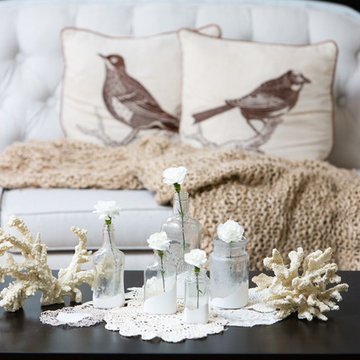
Creating a coastal mood by mixing whites and creams with corals, vintage bottles dipped in off-white paint and corals.
ニューオリンズにある高級な中くらいなシャビーシック調のおしゃれなリビング (暖炉なし、テレビなし、黒い壁) の写真
ニューオリンズにある高級な中くらいなシャビーシック調のおしゃれなリビング (暖炉なし、テレビなし、黒い壁) の写真
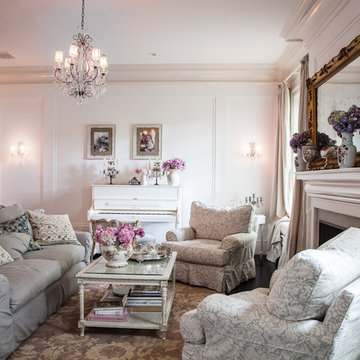
Classic cushy slipcovered furniture, twinkly chandeliers, and an imperfect carved gold mirror give balance to Jessica's inviting but traditional room.
Photo credit: Amy Neunsinger
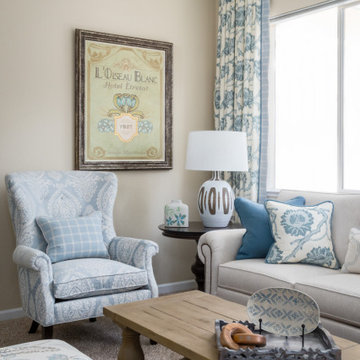
Complete redesign of Living room and Dining room
サクラメントにある高級な中くらいなシャビーシック調のおしゃれな独立型リビング (カーペット敷き、両方向型暖炉、石材の暖炉まわり、ベージュの床) の写真
サクラメントにある高級な中くらいなシャビーシック調のおしゃれな独立型リビング (カーペット敷き、両方向型暖炉、石材の暖炉まわり、ベージュの床) の写真
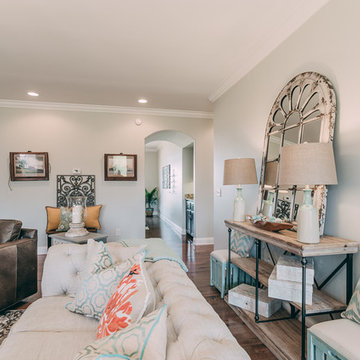
Kyle Gregory, Elegant Homes Photography
ナッシュビルにある高級な広いシャビーシック調のおしゃれな独立型リビング (グレーの壁、濃色無垢フローリング、壁掛け型テレビ) の写真
ナッシュビルにある高級な広いシャビーシック調のおしゃれな独立型リビング (グレーの壁、濃色無垢フローリング、壁掛け型テレビ) の写真
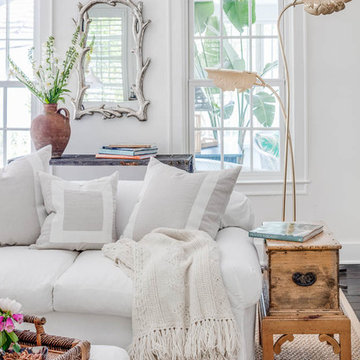
The Living Room of a little cottage nestled into a picturesque Vermont village.
Photo: Greg Premru
ボストンにある高級な小さなシャビーシック調のおしゃれな独立型リビング (白い壁、無垢フローリング、茶色い床) の写真
ボストンにある高級な小さなシャビーシック調のおしゃれな独立型リビング (白い壁、無垢フローリング、茶色い床) の写真
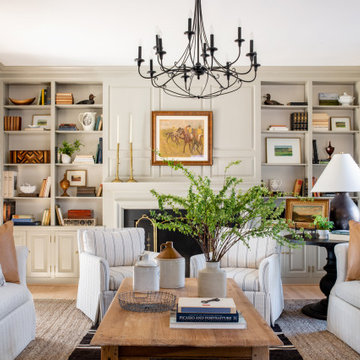
A family downsizing from the City to their Country home in Virginia. An eclectic mix of antiques, heirlooms, and re-worked new furnishings. Refreshed paint colors and window treatments complete the look.
高級な、ラグジュアリーなシャビーシック調の独立型リビングの写真
1
