シャビーシック調のランドリールーム (ll型) の写真
絞り込み:
資材コスト
並び替え:今日の人気順
写真 1〜20 枚目(全 60 枚)
1/3
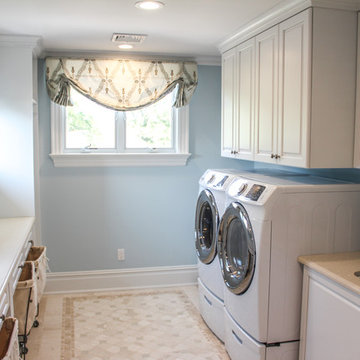
Large laundry space give the user everything they need.
ニューヨークにあるラグジュアリーな広いシャビーシック調のおしゃれな家事室 (ll型、ドロップインシンク、白いキャビネット、青い壁、セラミックタイルの床、左右配置の洗濯機・乾燥機、レイズドパネル扉のキャビネット) の写真
ニューヨークにあるラグジュアリーな広いシャビーシック調のおしゃれな家事室 (ll型、ドロップインシンク、白いキャビネット、青い壁、セラミックタイルの床、左右配置の洗濯機・乾燥機、レイズドパネル扉のキャビネット) の写真
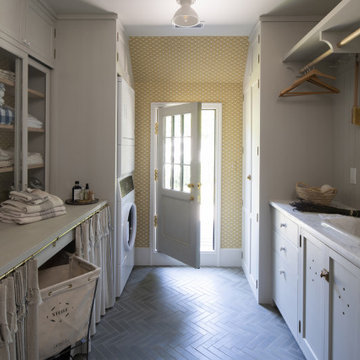
Contractor: Kyle Hunt & Partners
Interiors: Alecia Stevens Interiors
Landscape: Yardscapes, Inc.
Photos: Scott Amundson
ミネアポリスにあるシャビーシック調のおしゃれな洗濯室 (ll型、ドロップインシンク、上下配置の洗濯機・乾燥機、グレーの床) の写真
ミネアポリスにあるシャビーシック調のおしゃれな洗濯室 (ll型、ドロップインシンク、上下配置の洗濯機・乾燥機、グレーの床) の写真

8"x8" Patterned Tile from MSI: Kenzzi Paloma with French Gray grout • 3"x6" Backsplash Tile from Casabella: Focus White Glossy Subway Tile with French Gray grout

Every remodel comes with its new challenges and solutions. Our client built this home over 40 years ago and every inch of the home has some sentimental value. They had outgrown the original kitchen. It was too small, lacked counter space and storage, and desperately needed an updated look. The homeowners wanted to open up and enlarge the kitchen and let the light in to create a brighter and bigger space. Consider it done! We put in an expansive 14 ft. multifunctional island with a dining nook. We added on a large, walk-in pantry space that flows seamlessly from the kitchen. All appliances are new, built-in, and some cladded to match the custom glazed cabinetry. We even installed an automated attic door in the new Utility Room that operates with a remote. New windows were installed in the addition to let the natural light in and provide views to their gorgeous property.
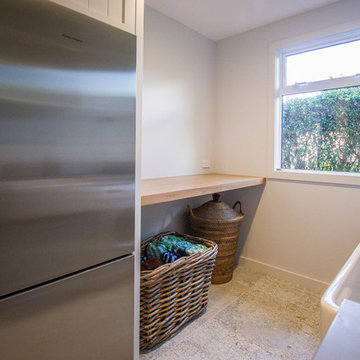
Compact laundry / scullery to complement small kitchen. Lovely use of timber and recessed paneled doors
ネイピアにあるお手頃価格の小さなシャビーシック調のおしゃれな家事室 (ll型、エプロンフロントシンク、落し込みパネル扉のキャビネット、白いキャビネット、クオーツストーンカウンター、白い壁、セラミックタイルの床、左右配置の洗濯機・乾燥機、マルチカラーの床、グレーのキッチンカウンター) の写真
ネイピアにあるお手頃価格の小さなシャビーシック調のおしゃれな家事室 (ll型、エプロンフロントシンク、落し込みパネル扉のキャビネット、白いキャビネット、クオーツストーンカウンター、白い壁、セラミックタイルの床、左右配置の洗濯機・乾燥機、マルチカラーの床、グレーのキッチンカウンター) の写真
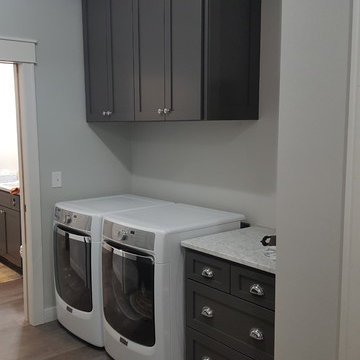
ミネアポリスにあるお手頃価格の中くらいなシャビーシック調のおしゃれな洗濯室 (ll型、エプロンフロントシンク、フラットパネル扉のキャビネット、グレーのキャビネット、御影石カウンター、グレーの壁、クッションフロア、左右配置の洗濯機・乾燥機、グレーの床、白いキッチンカウンター) の写真
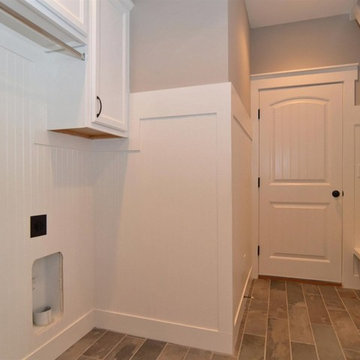
ローリーにあるお手頃価格の中くらいなシャビーシック調のおしゃれな家事室 (ll型、落し込みパネル扉のキャビネット、白いキャビネット、グレーの壁、スレートの床、左右配置の洗濯機・乾燥機) の写真

他の地域にある中くらいなシャビーシック調のおしゃれな家事室 (ll型、アンダーカウンターシンク、シェーカースタイル扉のキャビネット、白いキャビネット、黄色い壁、セラミックタイルの床、左右配置の洗濯機・乾燥機) の写真
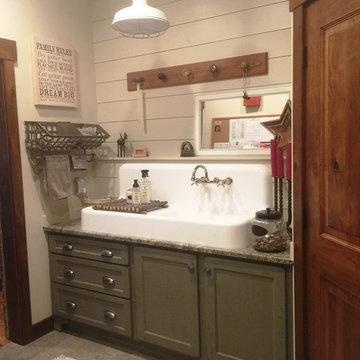
他の地域にあるシャビーシック調のおしゃれな洗濯室 (ll型、スロップシンク、シェーカースタイル扉のキャビネット、ヴィンテージ仕上げキャビネット、御影石カウンター、白い壁) の写真

This was almost a total gut accept for the cabinets. The floor was taken out and replaced by beautiful black hexagon tile to give it a more modern French Country design and the client loved the black and white traditional Farmhouse backsplash. The utility sink need to fit the space so we decided to go with the industrial stainless steel. Open cage lighting makes the room very bright due to not having any windows.

Custom Built home designed to fit on an undesirable lot provided a great opportunity to think outside of the box with creating a large open concept living space with a kitchen, dining room, living room, and sitting area. This space has extra high ceilings with concrete radiant heat flooring and custom IKEA cabinetry throughout. The master suite sits tucked away on one side of the house while the other bedrooms are upstairs with a large flex space, great for a kids play area!
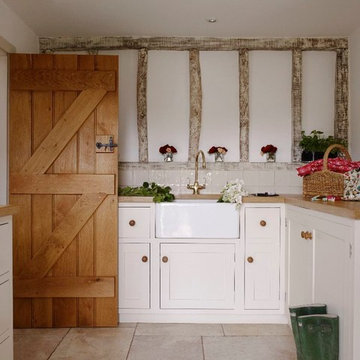
Nick Yarsley
ハートフォードシャーにある中くらいなシャビーシック調のおしゃれなランドリールーム (ll型、シェーカースタイル扉のキャビネット、エプロンフロントシンク、白いキャビネット、木材カウンター、白い壁) の写真
ハートフォードシャーにある中くらいなシャビーシック調のおしゃれなランドリールーム (ll型、シェーカースタイル扉のキャビネット、エプロンフロントシンク、白いキャビネット、木材カウンター、白い壁) の写真
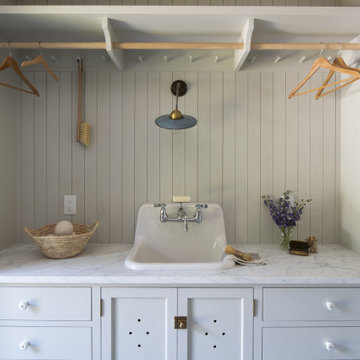
Contractor: Kyle Hunt & Partners
Interiors: Alecia Stevens Interiors
Landscape: Yardscapes, Inc.
Photos: Scott Amundson
ミネアポリスにあるシャビーシック調のおしゃれな洗濯室 (ll型、ドロップインシンク、上下配置の洗濯機・乾燥機、グレーの床) の写真
ミネアポリスにあるシャビーシック調のおしゃれな洗濯室 (ll型、ドロップインシンク、上下配置の洗濯機・乾燥機、グレーの床) の写真

フェニックスにある高級な広いシャビーシック調のおしゃれな洗濯室 (ll型、アンダーカウンターシンク、レイズドパネル扉のキャビネット、白いキャビネット、クオーツストーンカウンター、白いキッチンパネル、大理石のキッチンパネル、白い壁、大理石の床、左右配置の洗濯機・乾燥機、白い床、白いキッチンカウンター、羽目板の壁) の写真
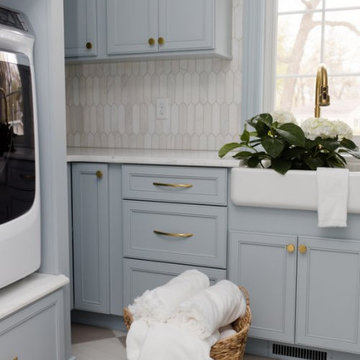
French Country laundry Room designed by Flourish Interiors featuring custom Woodland Cabinetry
他の地域にある高級な小さなシャビーシック調のおしゃれな洗濯室 (ll型、エプロンフロントシンク、シェーカースタイル扉のキャビネット、青いキャビネット、珪岩カウンター、左右配置の洗濯機・乾燥機、白いキッチンカウンター) の写真
他の地域にある高級な小さなシャビーシック調のおしゃれな洗濯室 (ll型、エプロンフロントシンク、シェーカースタイル扉のキャビネット、青いキャビネット、珪岩カウンター、左右配置の洗濯機・乾燥機、白いキッチンカウンター) の写真
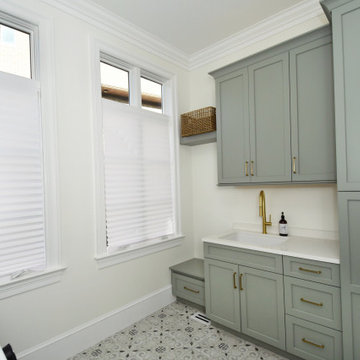
他の地域にあるお手頃価格の広いシャビーシック調のおしゃれな洗濯室 (ll型、アンダーカウンターシンク、落し込みパネル扉のキャビネット、緑のキャビネット、クオーツストーンカウンター、白い壁、左右配置の洗濯機・乾燥機、白いキッチンカウンター) の写真
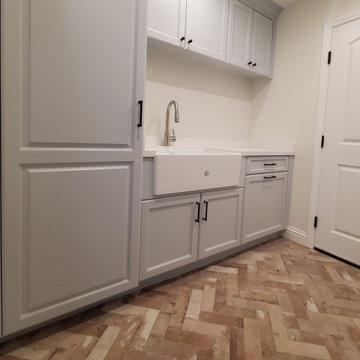
オレンジカウンティにある高級な中くらいなシャビーシック調のおしゃれな洗濯室 (ll型、エプロンフロントシンク、レイズドパネル扉のキャビネット、青いキャビネット、クオーツストーンカウンター、白いキッチンパネル、クオーツストーンのキッチンパネル、ベージュの壁、レンガの床、左右配置の洗濯機・乾燥機、白いキッチンカウンター) の写真
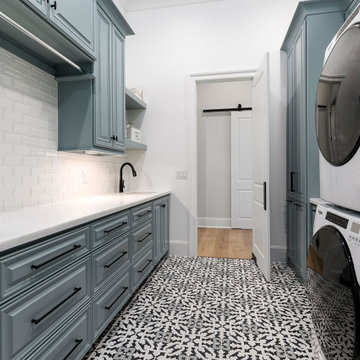
ヒューストンにある高級な広いシャビーシック調のおしゃれな洗濯室 (ll型、アンダーカウンターシンク、レイズドパネル扉のキャビネット、青いキャビネット、白いキッチンパネル、サブウェイタイルのキッチンパネル、白い壁、セラミックタイルの床、左右配置の洗濯機・乾燥機、マルチカラーの床、白いキッチンカウンター) の写真
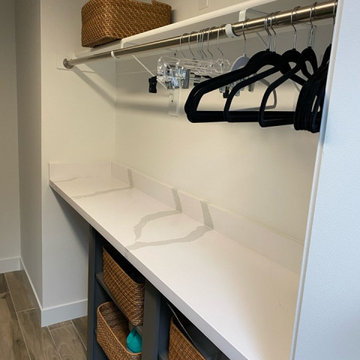
This laundry room features Wellborn Premier line of cabinetry in painted Mink Gray for plenty of storage space, an undermount sink, closet rod for hanging clothes, countertop space and storage bins for added storage of linens.

8"x8" Patterned Tile from MSI: Kenzzi Paloma with French Gray grout • 3"x6" Backsplash Tile from Casabella: Focus White Glossy Subway Tile with French Gray grout
シャビーシック調のランドリールーム (ll型) の写真
1