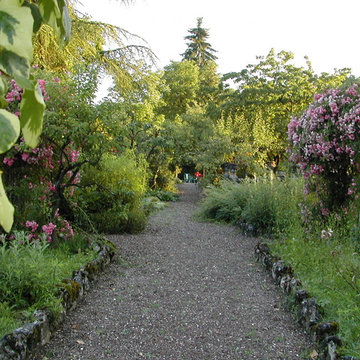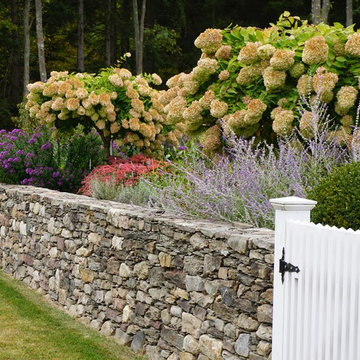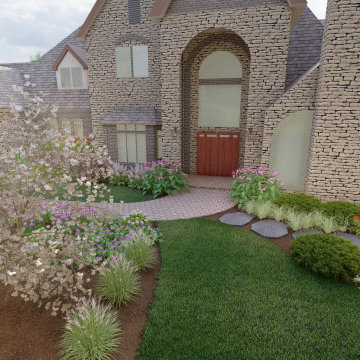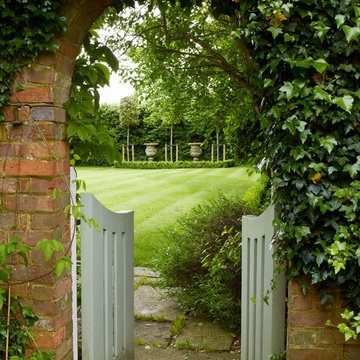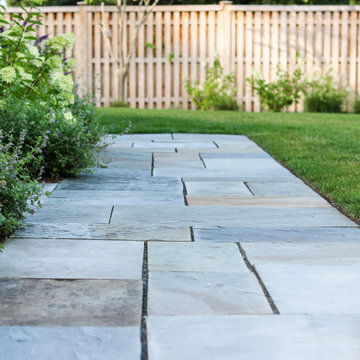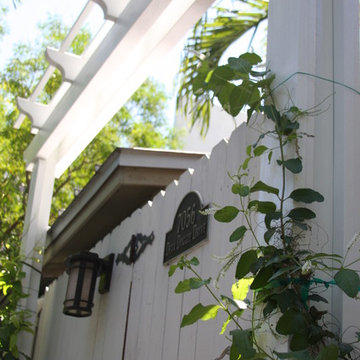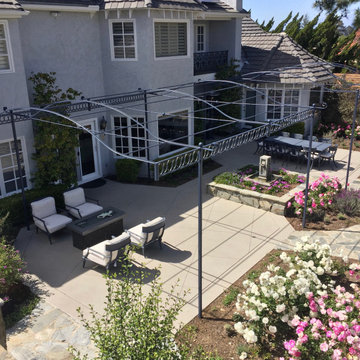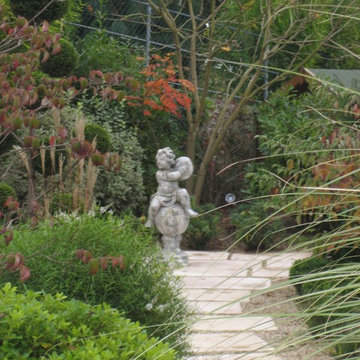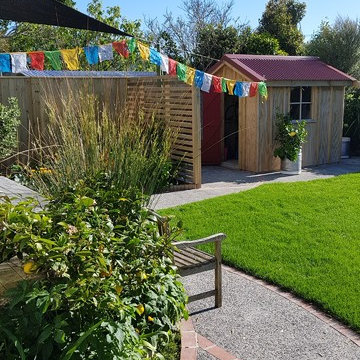シャビーシック調の庭 (庭への小道) の写真
絞り込み:
資材コスト
並び替え:今日の人気順
写真 1〜20 枚目(全 212 枚)
1/3
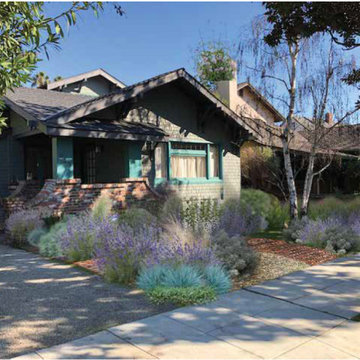
Front entry garden with a mix of lavender, grasses, salvias, and succulents. Utilizing brick and gravel accents
サンフランシスコにある低価格の中くらいな、春のシャビーシック調のおしゃれな前庭 (ゼリスケープ、庭への小道、半日向、レンガ敷き) の写真
サンフランシスコにある低価格の中くらいな、春のシャビーシック調のおしゃれな前庭 (ゼリスケープ、庭への小道、半日向、レンガ敷き) の写真
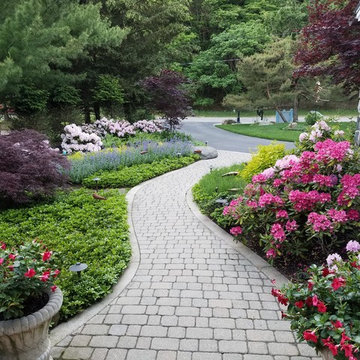
Paul Kiefer, Specialty Gardens LLC
グランドラピッズにある高級な中くらいな、夏のシャビーシック調のおしゃれな庭 (庭への小道、半日向、レンガ敷き) の写真
グランドラピッズにある高級な中くらいな、夏のシャビーシック調のおしゃれな庭 (庭への小道、半日向、レンガ敷き) の写真
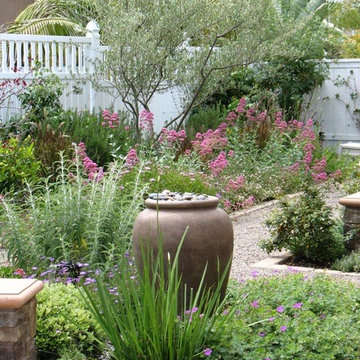
We transformed an old tired space into a cozy cottage garden for family affairs.
サンディエゴにある中くらいなシャビーシック調のおしゃれな裏庭 (庭への小道、砂利舗装、日向) の写真
サンディエゴにある中くらいなシャビーシック調のおしゃれな裏庭 (庭への小道、砂利舗装、日向) の写真
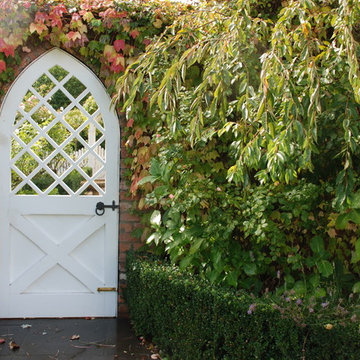
Andrew Renn Design. Beautiful gardens of Melbourne Australia
email me - andrewrenn@gmail.com
秋のシャビーシック調のおしゃれな庭 (庭への小道) の写真
秋のシャビーシック調のおしゃれな庭 (庭への小道) の写真
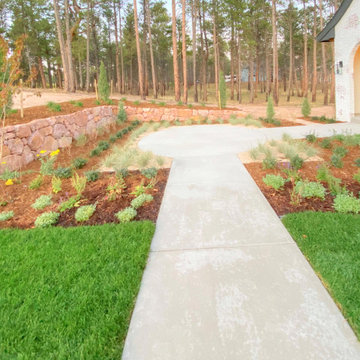
This welcoming front entry is defined with boulder retaining walls, and densely planted and varied perennials.
デンバーにある高級な広い、夏のシャビーシック調のおしゃれな庭 (庭への小道、日向、マルチング舗装) の写真
デンバーにある高級な広い、夏のシャビーシック調のおしゃれな庭 (庭への小道、日向、マルチング舗装) の写真
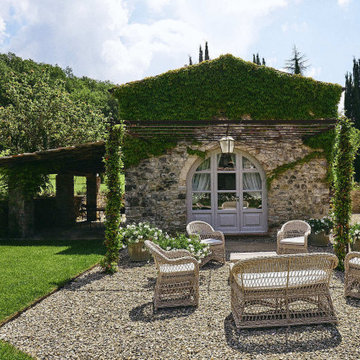
Vista esterna di un fienile
フィレンツェにある高級な中くらいな、春のシャビーシック調のおしゃれな整形庭園 (庭への小道、傾斜地、砂利舗装) の写真
フィレンツェにある高級な中くらいな、春のシャビーシック調のおしゃれな整形庭園 (庭への小道、傾斜地、砂利舗装) の写真
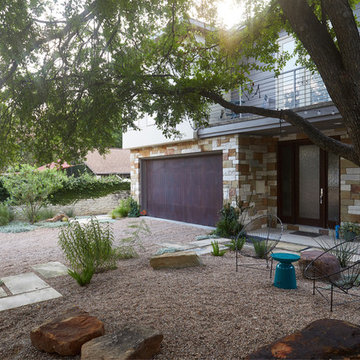
his yard was transformed from a bland bilder basic to a fun and lush xeriscaped entry way. To make the yard feel bigger, we removed the driveway and used gravel from end to end, creating an open, borderless planting and patio space across the entire front yard. For extra security and privacy, a fence was added along the front, which features an automatic gate for easy use as they come and go. With the limestone facade being one of the customers least favorite features of the house, we planted fig ivy vines to grow and cover it.
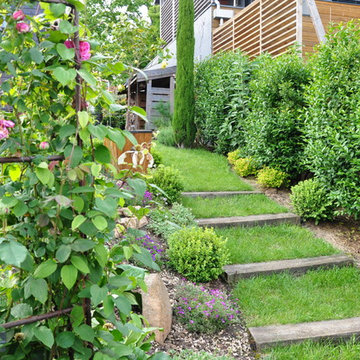
Sophie Durin Paysagiste
パリにあるお手頃価格の中くらいなシャビーシック調のおしゃれな庭 (庭への小道、傾斜地、デッキ材舗装) の写真
パリにあるお手頃価格の中くらいなシャビーシック調のおしゃれな庭 (庭への小道、傾斜地、デッキ材舗装) の写真
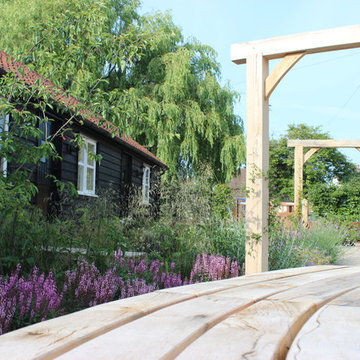
his rural hertfordshire property plays host to a Grade II listed house and a separate period outbuilding which have both had various architectural additions over the century, resulting in the creation of a narrow, empty corridor; prompting the need for an external garden design. The challenge for Aralia in this herts garden design was to unify the two opposing buildings and overcome the difficulties posed by numerous access points, all in the space of a small courtyard of less than two hundred square meters.
The clients request was to create a garden which blurred the strong geometry of the buildings through a curvilinear design, whilst incorporating multiple opportunities for seating to relax and unwind. The garden very much holds a traditional feel through the choice of materials and planting in order to be sympathetic towards the architecture, surrounding landscape and local aesthetic.
Upon first entering the property, visitors are greeted by a pair of beautifully crafted Iroko gates, framed by two heritage brick planters which house a lush beech hedge, concealing elements of the journey ahead.
Three sizes of autumnal riven sandstone are used to negotiate the curves and create a subtle flow and legibility to the journey, whilst naturalistic perennials and grasses soften the space and create narrative. Plants such as Astrantia, Perovskia, Deschampsia and Echinacea are used throughout the borders to create rhythm and repetition whilst green Oak arches frame snippets of these views, anchoring the path between the buildings as the garden progresses.
The culmination of the garden is signified by a circular terrace which is controlled and held in place by the beautifully weathered curved oak seats, housing cut logs underneath to create pattern and shape. Two small water chutes bubble away in the background creating a relaxing atmosphere whilst the user can sit and take advantage of tranquil views across the rest of the garden.
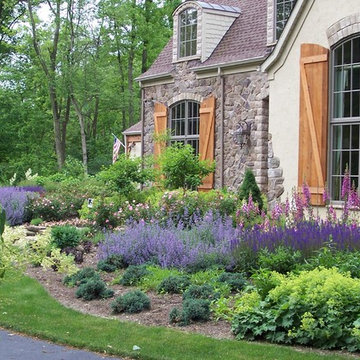
Plantings had to fit within the bounds of limited sun and nearby deer.
Photo by William Healy
クリーブランドにある高級な広い、夏のシャビーシック調のおしゃれな前庭 (庭への小道、半日向、コンクリート敷き ) の写真
クリーブランドにある高級な広い、夏のシャビーシック調のおしゃれな前庭 (庭への小道、半日向、コンクリート敷き ) の写真
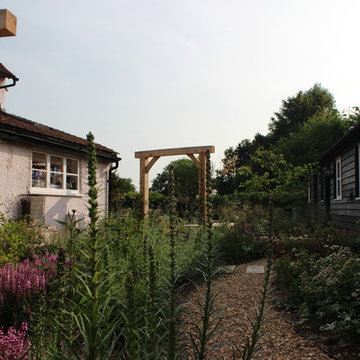
his rural hertfordshire property plays host to a Grade II listed house and a separate period outbuilding which have both had various architectural additions over the century, resulting in the creation of a narrow, empty corridor; prompting the need for an external garden design. The challenge for Aralia in this herts garden design was to unify the two opposing buildings and overcome the difficulties posed by numerous access points, all in the space of a small courtyard of less than two hundred square meters.
The clients request was to create a garden which blurred the strong geometry of the buildings through a curvilinear design, whilst incorporating multiple opportunities for seating to relax and unwind. The garden very much holds a traditional feel through the choice of materials and planting in order to be sympathetic towards the architecture, surrounding landscape and local aesthetic.
Upon first entering the property, visitors are greeted by a pair of beautifully crafted Iroko gates, framed by two heritage brick planters which house a lush beech hedge, concealing elements of the journey ahead.
Three sizes of autumnal riven sandstone are used to negotiate the curves and create a subtle flow and legibility to the journey, whilst naturalistic perennials and grasses soften the space and create narrative. Plants such as Astrantia, Perovskia, Deschampsia and Echinacea are used throughout the borders to create rhythm and repetition whilst green Oak arches frame snippets of these views, anchoring the path between the buildings as the garden progresses.
The culmination of the garden is signified by a circular terrace which is controlled and held in place by the beautifully weathered curved oak seats, housing cut logs underneath to create pattern and shape. Two small water chutes bubble away in the background creating a relaxing atmosphere whilst the user can sit and take advantage of tranquil views across the rest of the garden.
シャビーシック調の庭 (庭への小道) の写真
1
