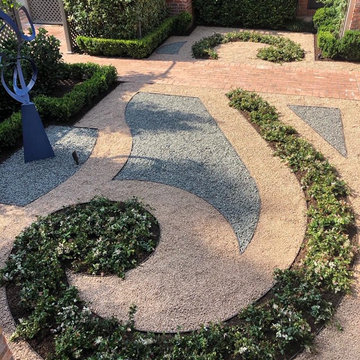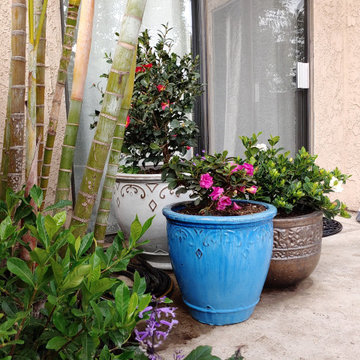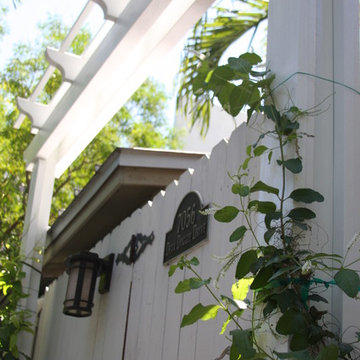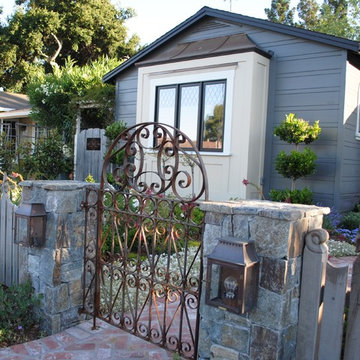小さなシャビーシック調の庭の写真
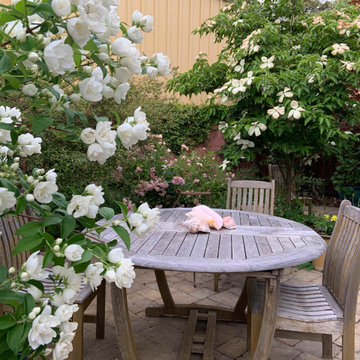
Small courtyard garden with concrete pavers and cottage-style plantings. Now well grown. Mock orange, roses, dogwood in bloom. Japanese maple 'Bloodgood' in the background.
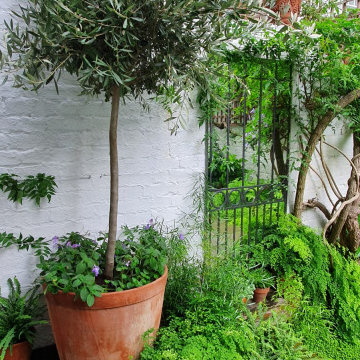
Container planting is scattered around with annual planting for year-round interest, where a large Olive tree provides height.
ロンドンにある低価格の小さなシャビーシック調のおしゃれな庭 (半日向、ウッドフェンス) の写真
ロンドンにある低価格の小さなシャビーシック調のおしゃれな庭 (半日向、ウッドフェンス) の写真
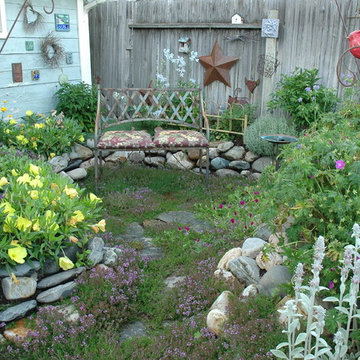
Rick Laughlin, APLD
ソルトレイクシティにあるお手頃価格の小さな、夏のシャビーシック調のおしゃれな裏庭 (日向、天然石敷き) の写真
ソルトレイクシティにあるお手頃価格の小さな、夏のシャビーシック調のおしゃれな裏庭 (日向、天然石敷き) の写真
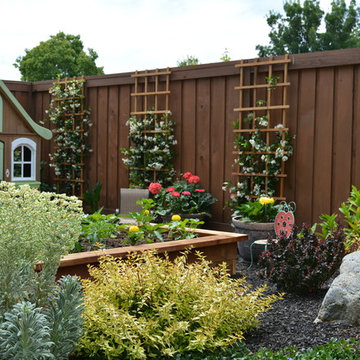
The small backyard off the patio was carefully landscaped to include lush flowers and plants that can grow year-round. The cute playhouse with raised vegetable beds were a must for this owner, and our team was eager to make a custom nook for the children, all the while incorporating the small space and patio it includes.
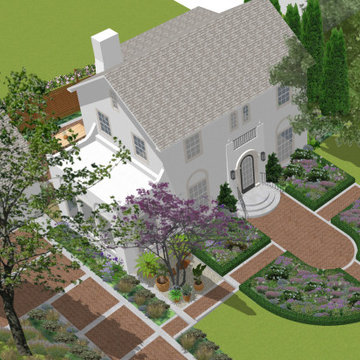
3-D Rendering of front yard masterplan. Formal gardens surrounded by short hedge, herringbone pattern paved patio, walkway and driveway. Native plant garden.
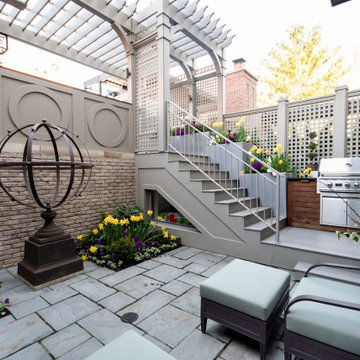
This custom planting design incorporated seasonal annuals into a succession of perennial plants, shrubs, and flowering plants to create multiple seasons of delight!
Building upon the amazing work by Chicago Roof Deck + Garden, our team designed and installed a custom planting design for our client. Design intent incorporated seasonality to the progression from Spring, Summer, Fall, and into Winter, into an incredibly compact area.
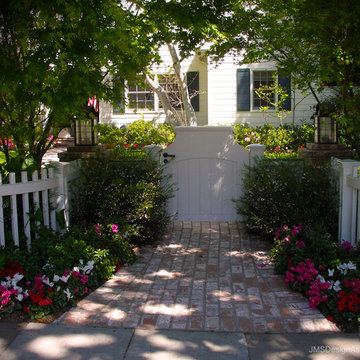
This entry was designed to give color and and create a lasting impact on the viewer as they enter the residence.-- Let us help you put all the concepts that you gather together into a beautiful landscape. We have designers in the office and we are a fully licensed landscape contractor.
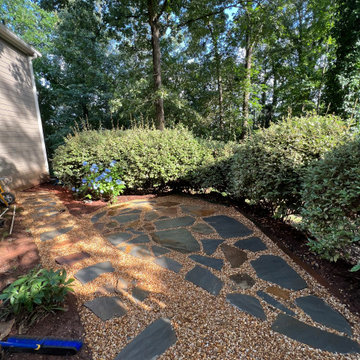
Renovated Natural stone stair tread, hand selected & manually chiselled for a natural finish with a french country look, in addition we installed a rather simple but efficient stone patio utilizing the space to its upmost potential as well as making use of the greenery for privacy
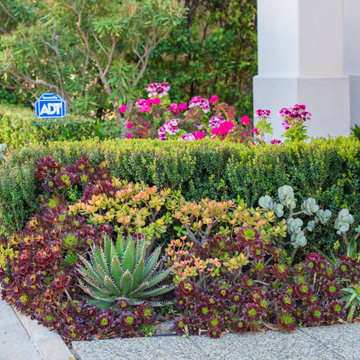
Framing the pathway with Boxwoods. We used some succulents and Geraniums for additional colors.
ロサンゼルスにある小さな、春のシャビーシック調のおしゃれな庭 (ゼリスケープ、半日向) の写真
ロサンゼルスにある小さな、春のシャビーシック調のおしゃれな庭 (ゼリスケープ、半日向) の写真
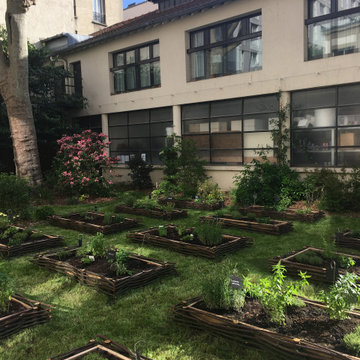
Le jardin a été conçu pour Les Comptoirs Richard, il est situé au siège de l'entreprise. Elle est fondée à Paris en 1892, son siège est situé dans l'ancienne petite manufacture de café, ancien domicile de l’entreprise familiale.
Afin de concevoir le petit jardin attenant à la maison et à la boutique des Comptoirs Richard, il faut comprendre l'histoire du lieu : après s’être fait un nom dans la négoce de vins et de spiritueux, la Maison Richard a développé ensuite son savoir-faire autour du café, elle continue son expansion dans la vente de thé et de tisanes. La maison, devenue le siège de l'entreprise, s'ouvre sur ce petit coin de verdure en plein cœur de Paris.
Le jardin de 200m² est découpé en deux espaces; le premier accueille une terrasse aménagée de pots en terre cuite faits main, des "Atelier Vierkant", en lien avec les espaces de repos et de restauration de l'entreprise. Le second est constitué de jardinières en plessis de bois de châtaigniers, plantées d'aromatiques.
Ces aromatiques ont été sélectionnées, en collaboration avec Les Comptoirs Richard, et sont cultivées puis séchées afin de créer des petits sachets de tisanes, afin d'être offerts aux clients privilégiés.
Co-conception avec Athénaïs de Nadaillac pour STUDIO MUGO. Réalisation travaux espaces verts MUGO PAYSAGE
Photo avant la récolte des aromatiques. Le jardin est foisonnant et odorant.
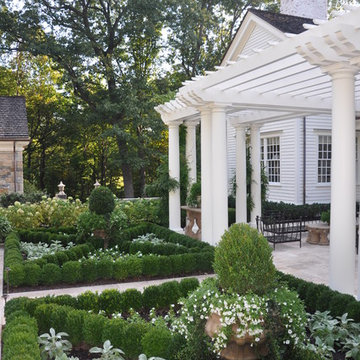
All planting design by Deborah Cerbone Associates, Inc.
ニューヨークにある高級な小さなシャビーシック調のおしゃれな庭 (天然石敷き、パーゴラ) の写真
ニューヨークにある高級な小さなシャビーシック調のおしゃれな庭 (天然石敷き、パーゴラ) の写真
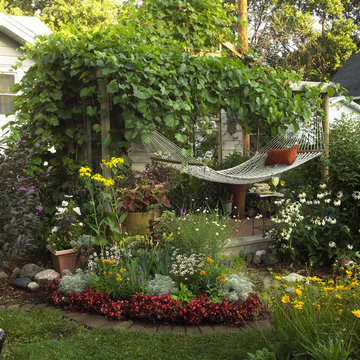
Here we create a quiet destination garden around a pergola. The grape vines create a cool shady area where you can relax in the hammock and enjoy a book and a cool beverage.
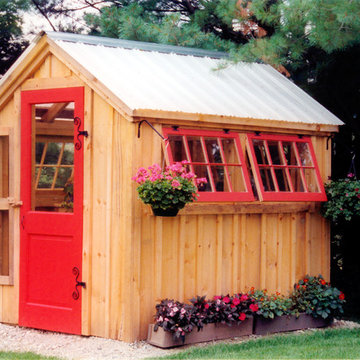
via our website ~ This greenhouse is an original design by Jamaica Cottage Shop. The five six-light (true light) barn sash windows are hinged to open out, making this design comfortable and easy to use. An additional window in the gable end allows extra light and enhances the charm of this little cottage. The roofing material is corrugated translucent fiberglass, allowing the light to further penetrate but not to overheat the building with direct sun light. There is no floor to worry about rotting away. The cottage sits on a layer of treated lumber, and we suggest it be placed on a layer of brick or stone, gravel, or directly on the ground. A complete wrap-around shelf provides ample work and plant space. The overall height is 8’6″. The greenhouse in this picture has been customized with a salvaged front door that has been painted red and handmade wrought iron (local) scroll hinges, which we carry as an option. These shed kits take one person approximately 25 hours to assemble. Designed for the beginner carpenter, the kit pieces are color coded, part numbered and detailed in an exploded view. Hand made in Vermont from native rough sawn hemlock and pine lumber, the pre-cut lumber package includes all fastening hardware, roofing, and step-by-step plans.
Also available as diy garden shed plans or as fully assembled greenhouses.
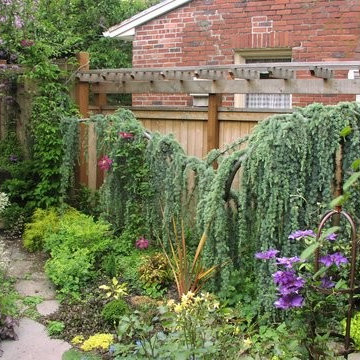
A paver walkway winds through a lush backyard landscaping of vines and perennials that grow well in NW Washington. This colorful garden grove was designed by Environmental Construction Inc. based in Kirkland, WA.
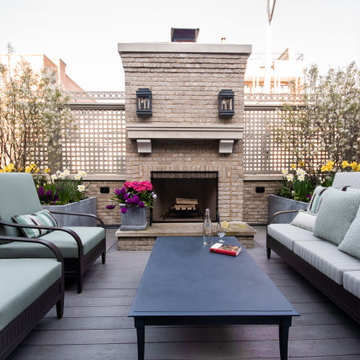
This custom planting design incorporated seasonal annuals into a succession of perennial plants, shrubs, and flowering plants to create multiple seasons of delight!
Building upon the amazing work by Chicago Roof Deck + Garden, our team designed and installed a custom planting design for our client. Design intent incorporated seasonality to the progression from Spring, Summer, Fall, and into Winter, into an incredibly compact area.
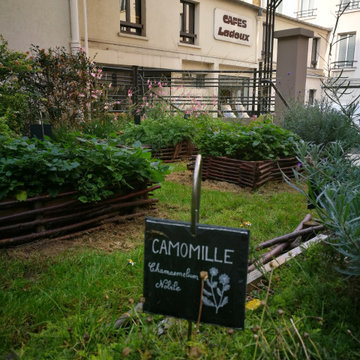
Le jardin a été conçu pour Les Comptoirs Richard, il est situé au siège de l'entreprise. Elle est fondée à Paris en 1892, son siège est situé dans l'ancienne petite manufacture de café, ancien domicile de l’entreprise familiale.
Afin de concevoir le petit jardin attenant à la maison et à la boutique des Comptoirs Richard, il faut comprendre l'histoire du lieu : après s’être fait un nom dans la négoce de vins et de spiritueux, la Maison Richard a développé ensuite son savoir-faire autour du café, elle continue son expansion dans la vente de thé et de tisanes. La maison, devenue le siège de l'entreprise, s'ouvre sur ce petit coin de verdure en plein cœur de Paris.
Le jardin de 200m² est découpé en deux espaces; le premier accueille une terrasse aménagée de pots en terre cuite faits main, des "Atelier Vierkant", en lien avec les espaces de repos et de restauration de l'entreprise. Le second est constitué de jardinières en plessis de bois de châtaigniers, plantées d'aromatiques.
Ces aromatiques ont été sélectionnées, en collaboration avec Les Comptoirs Richard, et sont cultivées puis séchées afin de créer des petits sachets de tisanes, afin d'être offerts aux clients privilégiés.
Co-conception avec Athénaïs de Nadaillac pour STUDIO MUGO. Réalisation travaux espaces verts MUGO PAYSAGE
Photo avant la récolte des aromatiques. Le jardin est foisonnant et odorant.
小さなシャビーシック調の庭の写真
1
