グレーのシャビーシック調のキッチン (白いキッチンカウンター) の写真

Martha O'Hara Interiors, Interior Design & Photo Styling | John Kraemer & Sons, Builder | Charlie & Co. Design, Architectural Designer | Corey Gaffer, Photography
Please Note: All “related,” “similar,” and “sponsored” products tagged or listed by Houzz are not actual products pictured. They have not been approved by Martha O’Hara Interiors nor any of the professionals credited. For information about our work, please contact design@oharainteriors.com.
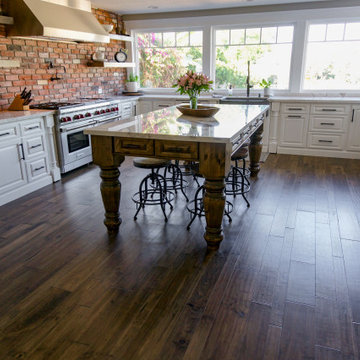
Beautiful blend of stainless steel and french country design in this wide open kitchen featuring marble tops and Mannington Engineered Hardwood Floors
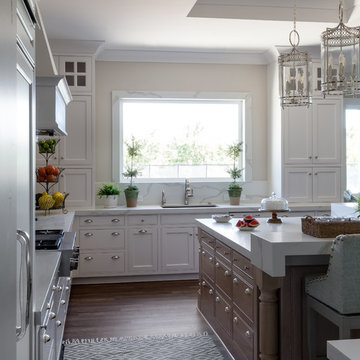
The kitchen sink area is flanked by two storage towers...one to conceal the microwave and store dishes, one to conceal the coffee maker and store drinkware.
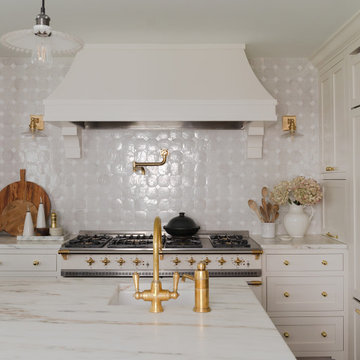
ニューヨークにあるシャビーシック調のおしゃれなキッチン (アンダーカウンターシンク、インセット扉のキャビネット、白いキャビネット、大理石カウンター、白いキッチンパネル、モザイクタイルのキッチンパネル、パネルと同色の調理設備、白いキッチンカウンター) の写真
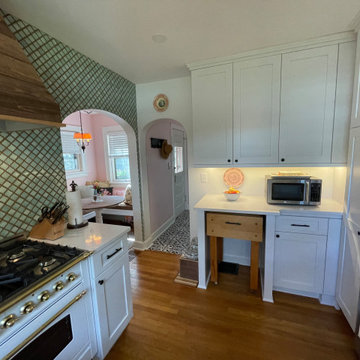
Barnett Kitchen remodel - After
カンザスシティにある高級な小さなシャビーシック調のおしゃれな独立型キッチン (エプロンフロントシンク、シェーカースタイル扉のキャビネット、白いキャビネット、クオーツストーンカウンター、緑のキッチンパネル、ガラス板のキッチンパネル、シルバーの調理設備、淡色無垢フローリング、白いキッチンカウンター) の写真
カンザスシティにある高級な小さなシャビーシック調のおしゃれな独立型キッチン (エプロンフロントシンク、シェーカースタイル扉のキャビネット、白いキャビネット、クオーツストーンカウンター、緑のキッチンパネル、ガラス板のキッチンパネル、シルバーの調理設備、淡色無垢フローリング、白いキッチンカウンター) の写真
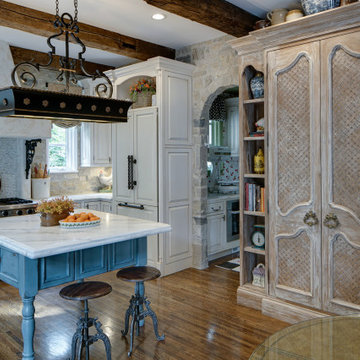
THE SETUP
Imagine how thrilled Diana was when she was approached about designing a kitchen for a client who is an avid traveler and Francophile. ‘French-country’ is a very specific category of traditional design that combines French provincial elegance with rustic comforts. The look draws on soothing hues, antique accents and a wonderful fusion of polished and relic’d finishes.
Her client wanted to feel like she was in the south of France every time she walked into her kitchen. She wanted real honed marble counters, vintage finishes and authentic heavy stone walls like you’d find in a 400-year old château in Les Baux-de-Provence.
Diana’s mission: capture the client’s vision, design it and utilize Drury Design’s sourcing and building expertise to bring it to life.
Design Objectives:
Create the feel of an authentic vintage French-country kitchen
Include natural materials that would have been used in an old French château
Add a second oven
Omit an unused desk area in favor of a large, tall pantry armoire
THE REMODEL
Design Challenges:
Finding real stone for the walls, and the craftsmen to install it
Accommodate for the thickness of the stones
Replicating château beam architecture
Replicating authentic French-country finishes
Find a spot for a new steam oven
Design Solutions:
Source and sort true stone. Utilize veteran craftsmen to apply to the walls using old-world techniques
Furr out interior window casings to adjust for the thicker stone walls
Source true reclaimed beams
Utilize veteran craftsmen for authentic finishes and distressing for the island, tall pantry armoire and stucco hood
Modify the butler’s pantry base cabinet to accommodate the new steam oven
THE RENEWED SPACE
Before we started work on her new French-country kitchen, the homeowner told us the kitchen that came with the house was “not my kitchen.”
“I felt like a stranger,” she told us during the photoshoot. “It wasn’t my color, it wasn’t my texture. It wasn’t my style… I didn’t have my stamp on it.”
And now?
“I love the fact that my family can come in here, wrap their arms around it and feel comfortable,” she said. “It’s like a big hug.”
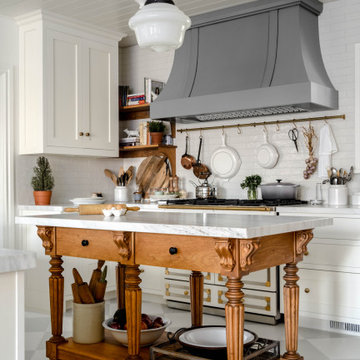
Beautiful eat-in kitchen with a stunning custom baker's island center-kitchen. This kitchen includes paneled appliances, a large custom hood, white framed cabinetry, solid pine island and fridge, glass china cabinetry, brass plumbing fixtures, backsplash to the ceiling, and marble countertops.
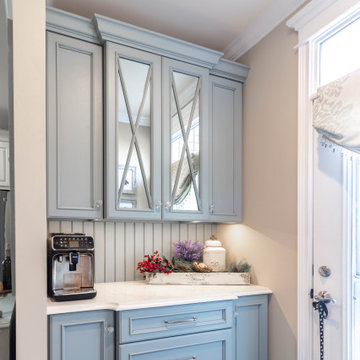
Mudrooms can have style, too! The mudroom may be one of the most used spaces in your home, but that doesn't mean it has to be boring. A stylish, practical mudroom can keep your house in order and still blend with the rest of your home. This homeowner's existing mudroom was not utilizing the area to its fullest. The open shelves and bench seat were constantly cluttered and unorganized. The garage had a large underutilized area, which allowed us to expand the mudroom and create a large walk in closet that now stores all the day to day clutter, and keeps it out of sight behind these custom elegant barn doors. The mudroom now serves as a beautiful and stylish entrance from the garage, yet remains functional and durable with heated tile floors, wainscoting, coat hooks, and lots of shelving and storage in the closet.
Directly outside of the mudroom was a small hall closet that did not get used much. We turned the space into a coffee bar area with a lot of style! Custom dusty blue cabinets add some extra kitchen storage, and mirrored wall cabinets add some function for quick touch ups while heading out the door.

オレンジカウンティにある高級な広いシャビーシック調のおしゃれなキッチン (エプロンフロントシンク、レイズドパネル扉のキャビネット、グレーのキャビネット、珪岩カウンター、白いキッチンパネル、御影石のキッチンパネル、パネルと同色の調理設備、濃色無垢フローリング、茶色い床、白いキッチンカウンター、塗装板張りの天井) の写真
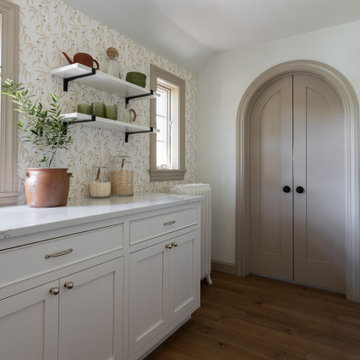
Our client wanted plenty of room for their big family to store snacks, treats, and ingredients. So we built them an entire addition just for their pantry.
Their new pantry is outfitted with double ovens and additional storage space. We opted to use the same cabinetry and pulls as the kitchen, but we painted them white and switched up the hardware for added interest. We topped off the pantry design with delicate, floral wallpaper and floating shelves.
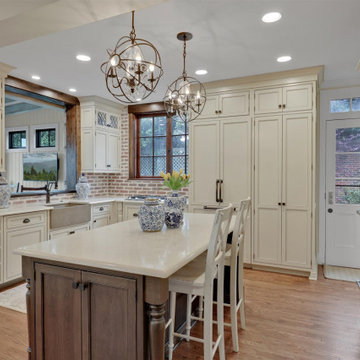
Mouser Centra Cabinetry
Heartland Beaded Inset door in Painted Maple, Cornsilk with Chocolate Glaze, Matte, Oil Rubbed Bronze Barrel Hinge for the KITCHEN PERIMETER
Heartland Beaded Inset door in Cherry, Harlow stain, Matte, no glaze, Heirloom distressing, M Angelo Barrel Hinge for the KITCHEN ISLAND
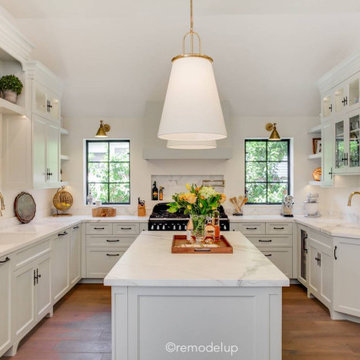
Custom Cabinets. U shaped with island
ロサンゼルスにある高級な中くらいなシャビーシック調のおしゃれなキッチン (アンダーカウンターシンク、落し込みパネル扉のキャビネット、白いキャビネット、大理石カウンター、白いキッチンパネル、大理石のキッチンパネル、白い調理設備、無垢フローリング、ベージュの床、白いキッチンカウンター) の写真
ロサンゼルスにある高級な中くらいなシャビーシック調のおしゃれなキッチン (アンダーカウンターシンク、落し込みパネル扉のキャビネット、白いキャビネット、大理石カウンター、白いキッチンパネル、大理石のキッチンパネル、白い調理設備、無垢フローリング、ベージュの床、白いキッチンカウンター) の写真
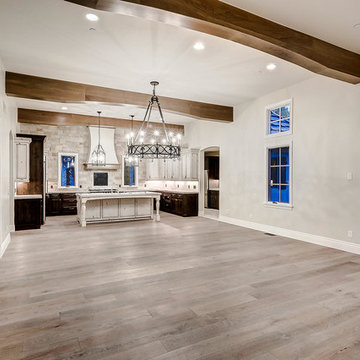
デンバーにある広いシャビーシック調のおしゃれなキッチン (エプロンフロントシンク、レイズドパネル扉のキャビネット、ヴィンテージ仕上げキャビネット、大理石カウンター、白いキッチンパネル、石タイルのキッチンパネル、シルバーの調理設備、淡色無垢フローリング、茶色い床、白いキッチンカウンター) の写真
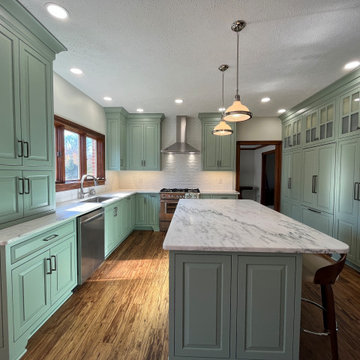
While there is love to be had for white cabinets, this soft green kitchen brings warmth to both home and heart. This space welcomes all, and is instantly calming in nature. From the wood accents, to to the crisp countertops, this kitchen was designed to be practical workspace, and an inviting gathering place.
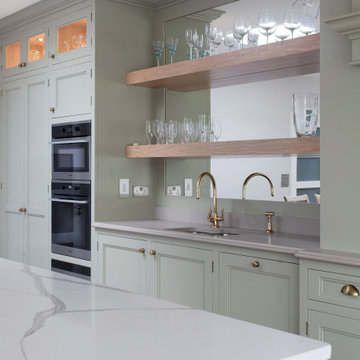
The owners of this South Dublin period family home have relocated their kitchen to create a bright and bespoke new design – a total transformation from its predecessor. The bespoke 30mm solid wood cabinetry features stepped Shaker doors and solid oak internals. The cabinetry has been handpainted in Farrow & Ball French Grey, creating an elegant, calming space. The open shelving over the sink with the mirror finish is a key element of the design, which allows for the natural light to reflect around the room, giving views of the beautiful exposed brick feature from all angles. Aged brass handles complete the look.
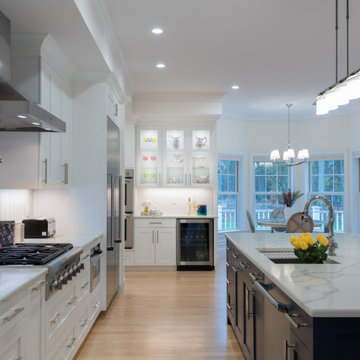
ボストンにあるシャビーシック調のおしゃれなアイランドキッチン (アンダーカウンターシンク、シェーカースタイル扉のキャビネット、白いキャビネット、珪岩カウンター、白いキッチンパネル、モザイクタイルのキッチンパネル、シルバーの調理設備、淡色無垢フローリング、白いキッチンカウンター) の写真
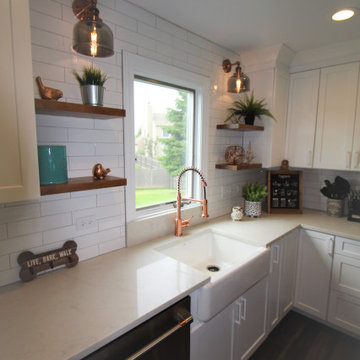
Bringing Copper Back! Take a peak at this new, super cute, Shabby chic kitchen, a kitchen where you actually want to be in.
ナッシュビルにあるお手頃価格の中くらいなシャビーシック調のおしゃれなキッチン (エプロンフロントシンク、シェーカースタイル扉のキャビネット、白いキャビネット、人工大理石カウンター、白いキッチンパネル、磁器タイルのキッチンパネル、シルバーの調理設備、クッションフロア、茶色い床、白いキッチンカウンター) の写真
ナッシュビルにあるお手頃価格の中くらいなシャビーシック調のおしゃれなキッチン (エプロンフロントシンク、シェーカースタイル扉のキャビネット、白いキャビネット、人工大理石カウンター、白いキッチンパネル、磁器タイルのキッチンパネル、シルバーの調理設備、クッションフロア、茶色い床、白いキッチンカウンター) の写真
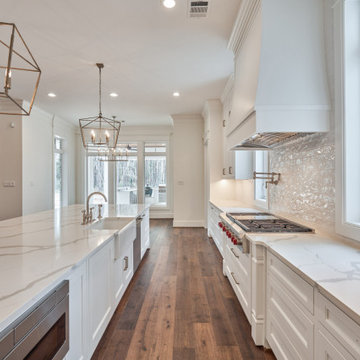
ヒューストンにある高級な広いシャビーシック調のおしゃれなキッチン (落し込みパネル扉のキャビネット、白いキャビネット、白いキッチンパネル、シルバーの調理設備、濃色無垢フローリング、茶色い床、白いキッチンカウンター) の写真
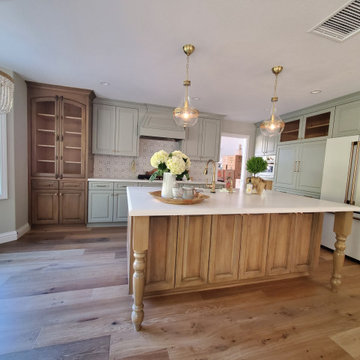
オレンジカウンティにある高級な中くらいなシャビーシック調のおしゃれなキッチン (エプロンフロントシンク、レイズドパネル扉のキャビネット、緑のキャビネット、クオーツストーンカウンター、白いキッチンパネル、大理石のキッチンパネル、白い調理設備、無垢フローリング、白いキッチンカウンター) の写真
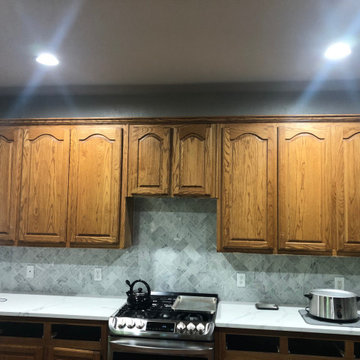
ダラスにある高級なシャビーシック調のおしゃれなキッチン (ドロップインシンク、レイズドパネル扉のキャビネット、グレーのキャビネット、クオーツストーンカウンター、マルチカラーのキッチンパネル、セラミックタイルのキッチンパネル、シルバーの調理設備、無垢フローリング、茶色い床、白いキッチンカウンター) の写真
グレーのシャビーシック調のキッチン (白いキッチンカウンター) の写真
1