シャビーシック調のキッチン (シェーカースタイル扉のキャビネット、ベージュの床、アイランドなし) の写真
絞り込み:
資材コスト
並び替え:今日の人気順
写真 1〜7 枚目(全 7 枚)
1/5

Clients wanted to remove their hutch in order to extend their countertop across the wall. We worked with a local cabinet maker and matched the species of wood and style of the cabinet. We decided to keep a gap between the existing cabinets and the new ones in order to have an area for the clients to store their step stool.
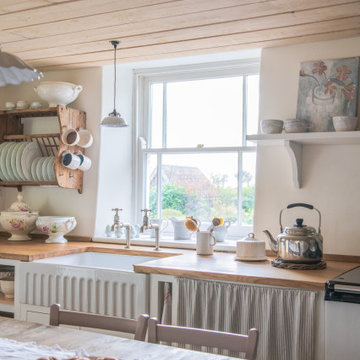
A Somerset Kitchen. Small, so the family went with cosy; a long, low cladded ceiling, deep sink and a tidy arrangement of Open Slatted Shelves and cupboards, all while letting the warm light pour in from the garden. An Aga makes for a central hub, and treasured finds dot the space.
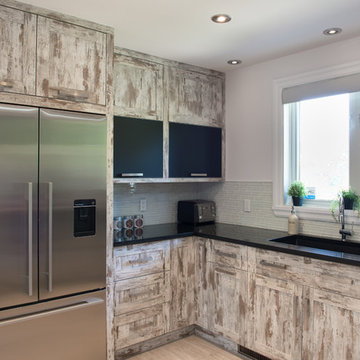
モントリオールにある高級な広いシャビーシック調のおしゃれなキッチン (アンダーカウンターシンク、シェーカースタイル扉のキャビネット、ヴィンテージ仕上げキャビネット、珪岩カウンター、グレーのキッチンパネル、ボーダータイルのキッチンパネル、シルバーの調理設備、淡色無垢フローリング、アイランドなし、ベージュの床、黒いキッチンカウンター) の写真
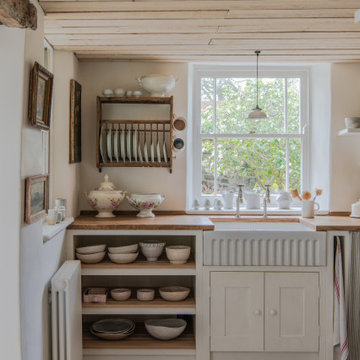
A Somerset Kitchen. Small, so the family went with cosy; a long, low cladded ceiling, deep sink and a tidy arrangement of Open Slatted Shelves and cupboards, all while letting the warm light pour in from the garden. An Aga makes for a central hub, and treasured finds dot the space.
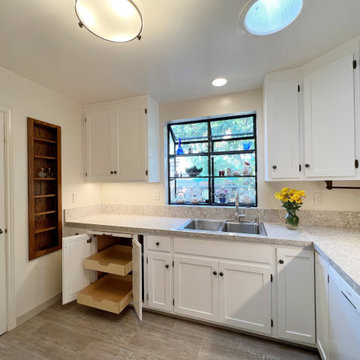
We preserved the original functionality of the client's hutch, which was used for storing various pans and produce. However, one notable addition we made was the inclusion of a cutting board. The hutch was originally positioned at a lower height than the counter, enabling the client to sit and comfortably prepare their produce. With the new counter height, this wouldn't have been as convenient. By incorporating the cutting board, we not only lowered the working surface but also provided ample room for the client to place their feet underneath.
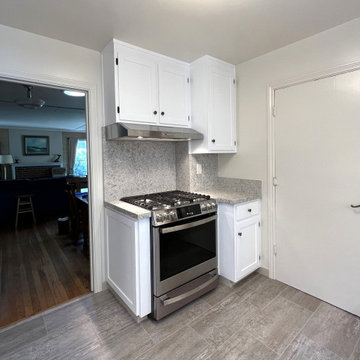
One of the key elements of this remodel was the replacement of the old freestanding range with a sleek, slide-in model. To complete the look, side panels were added to either side of the range, giving it a polished and integrated appearance. The range now seamlessly blends with the newly installed cabinets, creating a harmonious, functional cooking area.
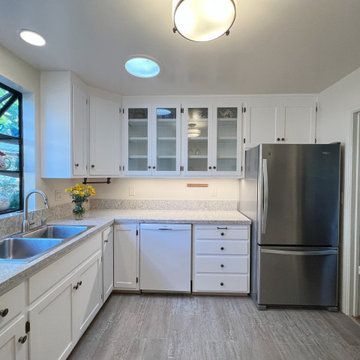
The transformation of the existing red oak cabinets into gleaming white masterpieces was perhaps the most dramatic change. The cabinets were expertly sanded, primed, and painted to create a seamless, cohesive look that brightened the entire room. The white paint not only visually expanded the space but also offered a refreshing contrast to the warm, rustic features in the rest of the house.
シャビーシック調のキッチン (シェーカースタイル扉のキャビネット、ベージュの床、アイランドなし) の写真
1