シャビーシック調のキッチン (白いキャビネット、シェーカースタイル扉のキャビネット、濃色無垢フローリング) の写真
絞り込み:
資材コスト
並び替え:今日の人気順
写真 1〜20 枚目(全 199 枚)
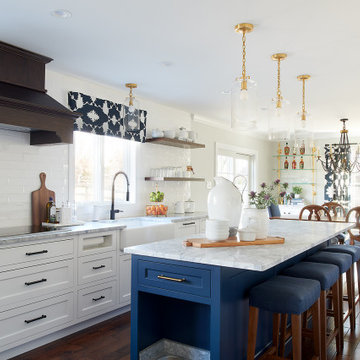
Our energetic client came to us with a design challenge – take a broken-up layout, make it flow, and add a French flair. And, it was imperative that we maximize storage and make the whole space kid and dog friendly.
This interior design project was a true collaboration. When we began, the kitchen and the dining room were completely separate spaces. Our down2earth interior design team proposed layouts that ranged from modest interventions (retaining the wall that divided the dining room and kitchen), to moderate interventions that left a partial wall in place, to major realignments that opened the space wide up. By creating design drawings for these different levels of intervention, the homeowners were able to view the pros and cons and price the different options. Happily, after having engineers verify that it was doable, they chose a wide open layout, which allows these party people to have a fabulous entertaining space.
Once the layouts for the kitchen and dining room were established, it was time to collaborate with the builder on lighting placement and with the woodworker to get all the little details right, such as dog dishes in the blue island and specialized storage at the perimeter. The wood fumehood was part of the homeowners’ original vision and is the focal point of the back wall. The brass and glass shelves over the bar cabinets were sourced by the homeowners as well, and we worked within the company’s offerings to get the proportions just right. A brass bar was added to the toe-kick area of the custom designed breakfast nook to match the brass bar shelf brackets and support little feet. Lighting, furniture, upholstered bench cushions, and drapery all soften the space and provide that desired French flair. Counter tops are super white leather granite.
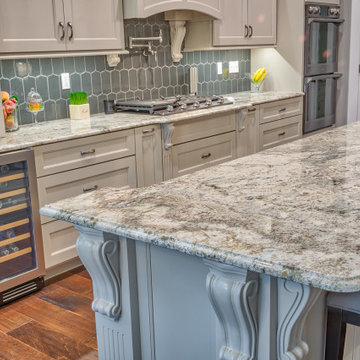
セントルイスにあるラグジュアリーな広いシャビーシック調のおしゃれなキッチン (アンダーカウンターシンク、シェーカースタイル扉のキャビネット、白いキャビネット、御影石カウンター、グレーのキッチンパネル、シルバーの調理設備、濃色無垢フローリング、茶色い床、マルチカラーのキッチンカウンター) の写真
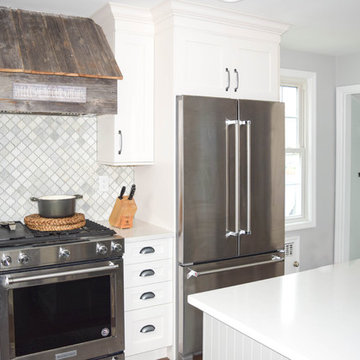
Ally Young
ニューヨークにある中くらいなシャビーシック調のおしゃれなキッチン (エプロンフロントシンク、シェーカースタイル扉のキャビネット、白いキャビネット、クオーツストーンカウンター、グレーのキッチンパネル、石タイルのキッチンパネル、シルバーの調理設備、濃色無垢フローリング) の写真
ニューヨークにある中くらいなシャビーシック調のおしゃれなキッチン (エプロンフロントシンク、シェーカースタイル扉のキャビネット、白いキャビネット、クオーツストーンカウンター、グレーのキッチンパネル、石タイルのキッチンパネル、シルバーの調理設備、濃色無垢フローリング) の写真
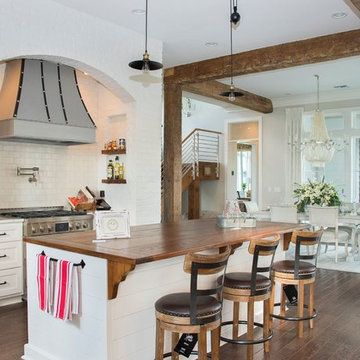
ニューオリンズにあるシャビーシック調のおしゃれなキッチン (シェーカースタイル扉のキャビネット、白いキャビネット、木材カウンター、白いキッチンパネル、サブウェイタイルのキッチンパネル、シルバーの調理設備、濃色無垢フローリング) の写真

Love this - very balanced with 2 full length cupboards on either end and the middle section with open shelving and drawers below the nook.
ブリスベンにあるお手頃価格の中くらいなシャビーシック調のおしゃれなキッチン (ダブルシンク、シェーカースタイル扉のキャビネット、白いキャビネット、クオーツストーンカウンター、緑のキッチンパネル、サブウェイタイルのキッチンパネル、白い調理設備、濃色無垢フローリング、アイランドなし、赤い床、白いキッチンカウンター) の写真
ブリスベンにあるお手頃価格の中くらいなシャビーシック調のおしゃれなキッチン (ダブルシンク、シェーカースタイル扉のキャビネット、白いキャビネット、クオーツストーンカウンター、緑のキッチンパネル、サブウェイタイルのキッチンパネル、白い調理設備、濃色無垢フローリング、アイランドなし、赤い床、白いキッチンカウンター) の写真
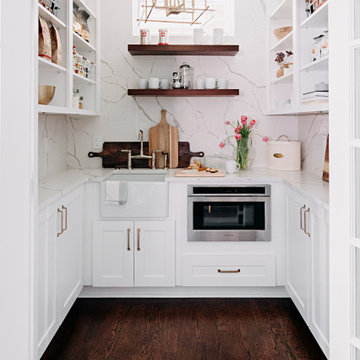
他の地域にある高級な小さなシャビーシック調のおしゃれなコの字型キッチン (シェーカースタイル扉のキャビネット、白いキャビネット、クオーツストーンカウンター、白いキッチンパネル、濃色無垢フローリング、茶色い床、白いキッチンカウンター) の写真
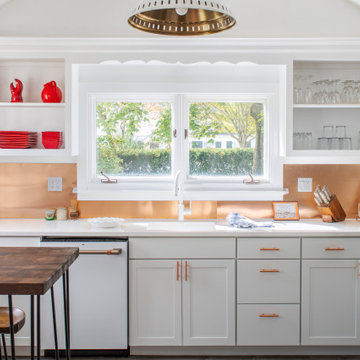
ニューヨークにあるお手頃価格の中くらいなシャビーシック調のおしゃれなキッチン (シェーカースタイル扉のキャビネット、白いキャビネット、アイランドなし、アンダーカウンターシンク、大理石カウンター、メタリックのキッチンパネル、白い調理設備、濃色無垢フローリング、茶色い床、白いキッチンカウンター、三角天井) の写真
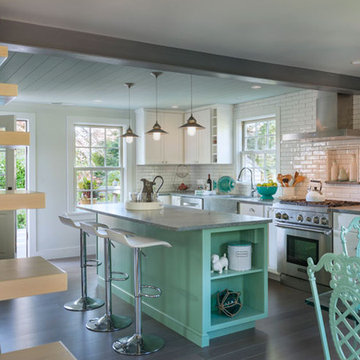
プロビデンスにある中くらいなシャビーシック調のおしゃれなキッチン (エプロンフロントシンク、シェーカースタイル扉のキャビネット、白いキャビネット、ソープストーンカウンター、白いキッチンパネル、サブウェイタイルのキッチンパネル、シルバーの調理設備、濃色無垢フローリング) の写真
ローリーにあるラグジュアリーな広いシャビーシック調のおしゃれなキッチン (エプロンフロントシンク、シェーカースタイル扉のキャビネット、白いキャビネット、大理石カウンター、白いキッチンパネル、大理石のキッチンパネル、シルバーの調理設備、濃色無垢フローリング、茶色い床、マルチカラーのキッチンカウンター) の写真
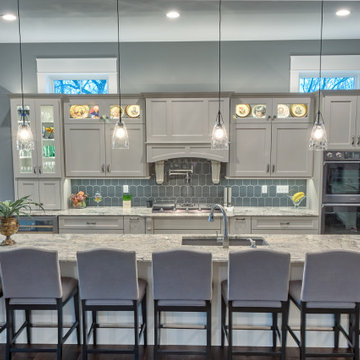
セントルイスにあるラグジュアリーな広いシャビーシック調のおしゃれなキッチン (アンダーカウンターシンク、シェーカースタイル扉のキャビネット、白いキャビネット、御影石カウンター、グレーのキッチンパネル、シルバーの調理設備、濃色無垢フローリング、茶色い床、マルチカラーのキッチンカウンター) の写真
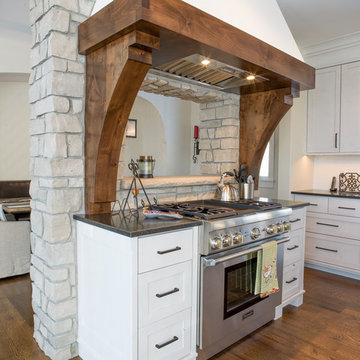
This freestanding range wall is both beautiful and purpose driven. By opening up the flanking walls we were able to provide more cabinetry space to the kitchen as well as create an attached breakfast nook.
Anthony Harlin Photography
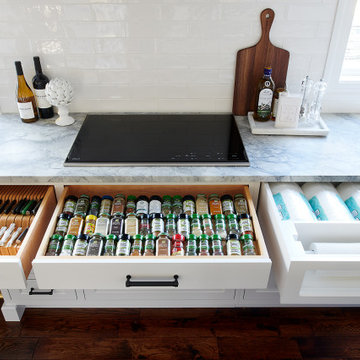
Our energetic client came to us with a design challenge – take a broken-up layout, make it flow, and add a French flair. And, it was imperative that we maximize storage and make the whole space kid and dog friendly.
This interior design project was a true collaboration. When we began, the kitchen and the dining room were completely separate spaces. Our down2earth interior design team proposed layouts that ranged from modest interventions (retaining the wall that divided the dining room and kitchen), to moderate interventions that left a partial wall in place, to major realignments that opened the space wide up. By creating design drawings for these different levels of intervention, the homeowners were able to view the pros and cons and price the different options. Happily, after having engineers verify that it was doable, they chose a wide open layout, which allows these party people to have a fabulous entertaining space.
Once the layouts for the kitchen and dining room were established, it was time to collaborate with the builder on lighting placement and with the woodworker to get all the little details right, such as dog dishes in the blue island and specialized storage at the perimeter. The wood fumehood was part of the homeowners’ original vision and is the focal point of the back wall. The brass and glass shelves over the bar cabinets were sourced by the homeowners as well, and we worked within the company’s offerings to get the proportions just right. A brass bar was added to the toe-kick area of the custom designed breakfast nook to match the brass bar shelf brackets and support little feet. Lighting, furniture, upholstered bench cushions, and drapery all soften the space and provide that desired French flair. Counter tops are super white leather granite.
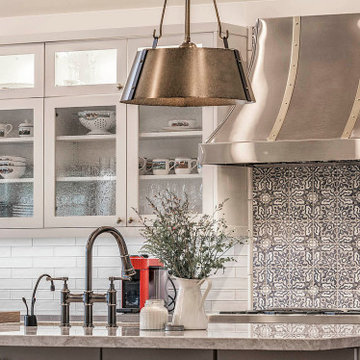
The island and uppers are white shaker while the surrounding cabinetry are a high pressure laminate walnut. The mosaic tile and European style hood are the showpieces in this open plan kitchen.
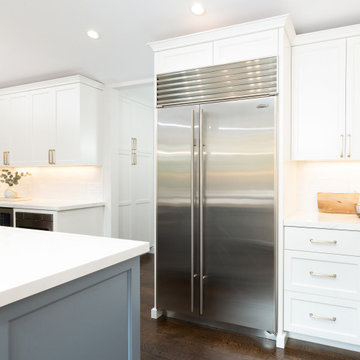
French country inspired kitchen remodel featuring a soft blue and white color palette. Accented with polished nickel and brass fixtures. Complete with an eat-in nook.
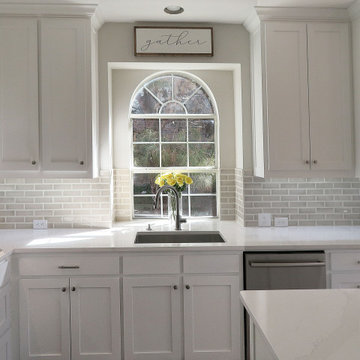
Beautiful Calcutta Gold Quartz Countertops for Kitchen and Bath. Custom cut, fabricated and installed by DFWGranite.com in Fort Worth TX 76234. Call us Today at 972-671-9324. Visit our main website dfwgranite.com #dfwgranite.com #fabricator #countertopspecialist #kitchen #quartzcountertops #fortworthtx #kitchenandbath #whitecountertops #whitecabinets #ceramicbacksplash
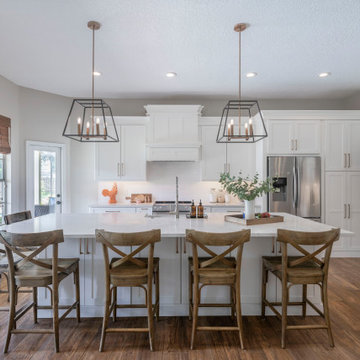
オーランドにあるシャビーシック調のおしゃれなキッチン (エプロンフロントシンク、シェーカースタイル扉のキャビネット、白いキャビネット、白いキッチンパネル、シルバーの調理設備、濃色無垢フローリング、茶色い床、白いキッチンカウンター) の写真
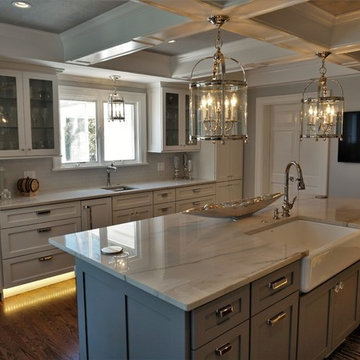
Darin Philport
他の地域にある広いシャビーシック調のおしゃれなキッチン (エプロンフロントシンク、シェーカースタイル扉のキャビネット、白いキャビネット、大理石カウンター、白いキッチンパネル、ガラスタイルのキッチンパネル、シルバーの調理設備、濃色無垢フローリング、茶色い床) の写真
他の地域にある広いシャビーシック調のおしゃれなキッチン (エプロンフロントシンク、シェーカースタイル扉のキャビネット、白いキャビネット、大理石カウンター、白いキッチンパネル、ガラスタイルのキッチンパネル、シルバーの調理設備、濃色無垢フローリング、茶色い床) の写真
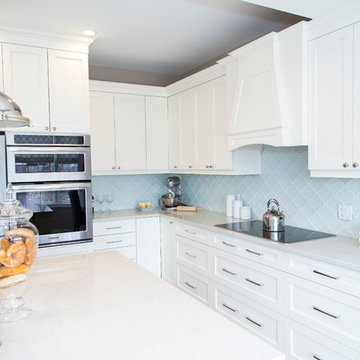
Kitchen designed and built by The Kitchen Studio, with decor by Erin Interiors.
トロントにある広いシャビーシック調のおしゃれなキッチン (ダブルシンク、シェーカースタイル扉のキャビネット、白いキャビネット、大理石カウンター、青いキッチンパネル、ガラスタイルのキッチンパネル、シルバーの調理設備、濃色無垢フローリング) の写真
トロントにある広いシャビーシック調のおしゃれなキッチン (ダブルシンク、シェーカースタイル扉のキャビネット、白いキャビネット、大理石カウンター、青いキッチンパネル、ガラスタイルのキッチンパネル、シルバーの調理設備、濃色無垢フローリング) の写真
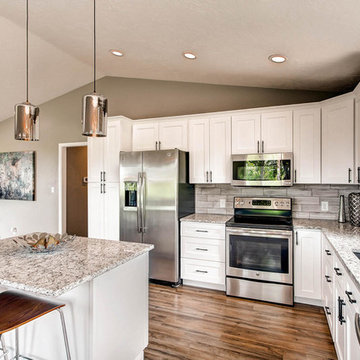
デンバーにある中くらいなシャビーシック調のおしゃれなキッチン (ダブルシンク、シェーカースタイル扉のキャビネット、白いキャビネット、御影石カウンター、グレーのキッチンパネル、石タイルのキッチンパネル、シルバーの調理設備、濃色無垢フローリング) の写真
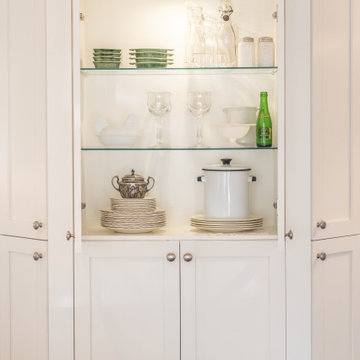
トロントにある中くらいなシャビーシック調のおしゃれなキッチン (アンダーカウンターシンク、シェーカースタイル扉のキャビネット、白いキャビネット、クオーツストーンカウンター、白いキッチンパネル、セラミックタイルのキッチンパネル、シルバーの調理設備、濃色無垢フローリング、茶色い床、白いキッチンカウンター) の写真
シャビーシック調のキッチン (白いキャビネット、シェーカースタイル扉のキャビネット、濃色無垢フローリング) の写真
1