白いシャビーシック調のキッチン (グレーのキャビネット) の写真
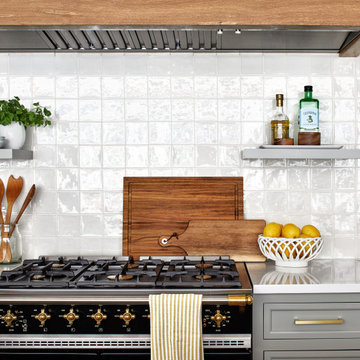
ワシントンD.C.にあるラグジュアリーな広いシャビーシック調のおしゃれなキッチン (エプロンフロントシンク、シェーカースタイル扉のキャビネット、グレーのキャビネット、クオーツストーンカウンター、白いキッチンパネル、石タイルのキッチンパネル、黒い調理設備、淡色無垢フローリング、白いキッチンカウンター) の写真
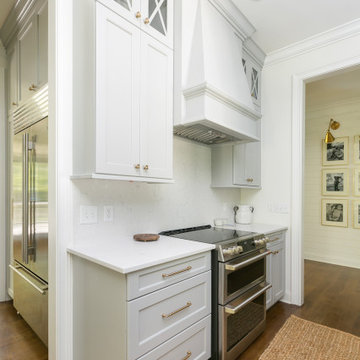
チャールストンにあるシャビーシック調のおしゃれなII型キッチン (エプロンフロントシンク、グレーのキャビネット、クオーツストーンカウンター、白いキッチンパネル、クオーツストーンのキッチンパネル、シルバーの調理設備、アイランドなし、白いキッチンカウンター、シェーカースタイル扉のキャビネット、無垢フローリング) の写真
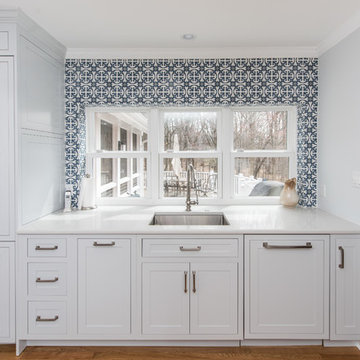
FineCraft Contractors, Inc.
Soleimani Photography
ワシントンD.C.にあるお手頃価格の中くらいなシャビーシック調のおしゃれなキッチン (アンダーカウンターシンク、インセット扉のキャビネット、グレーのキャビネット、大理石カウンター、マルチカラーのキッチンパネル、セラミックタイルのキッチンパネル、シルバーの調理設備、淡色無垢フローリング、茶色い床、グレーのキッチンカウンター) の写真
ワシントンD.C.にあるお手頃価格の中くらいなシャビーシック調のおしゃれなキッチン (アンダーカウンターシンク、インセット扉のキャビネット、グレーのキャビネット、大理石カウンター、マルチカラーのキッチンパネル、セラミックタイルのキッチンパネル、シルバーの調理設備、淡色無垢フローリング、茶色い床、グレーのキッチンカウンター) の写真
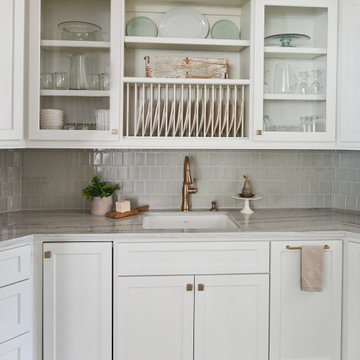
The working pantry is a blend of new and old-world design. It's soothing greys, dusty greens, and natural color palette is hidden behind antiqued barn doors that were refinished to give new life.
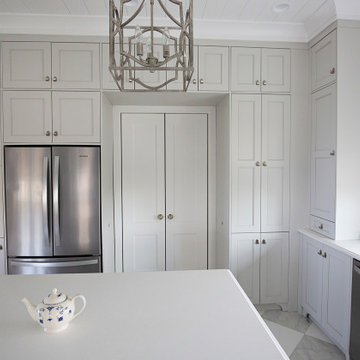
Project Number: MS01004
Design/Manufacturer/Installer: Marquis Fine Cabinetry
Collection: Classico
Finishes: Big Chill Gray
Features: Hardware Knobs, Under Cabinet Lighting, Adjustable Legs/Soft Close (Standard)
Cabinet/Drawer Extra Options: Dovetail Drawer Box, Trash Bay Pullout
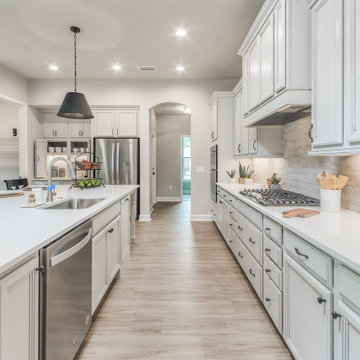
他の地域にある高級な中くらいなシャビーシック調のおしゃれなキッチン (シングルシンク、グレーのキャビネット、珪岩カウンター、ベージュキッチンパネル、石タイルのキッチンパネル、シルバーの調理設備、クッションフロア、茶色い床、白いキッチンカウンター) の写真
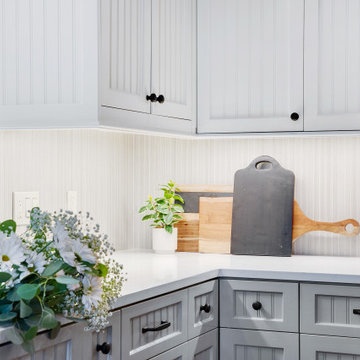
The existing kitchen cabinets got a fresh coat of paint using three different shades. The lower perimeter cabinets are painted Sherwin-Williams Mindful Gray (SW 7016), the uppers are Sherwin-Williams Mindful Gray (SW 7016) and Sherwin Williams Alabaster #7008, and the island and wine bar are Sherwin-Williams Roycroft Pewter (SW 2848).

This beautiful kitchen design with a gray-magenta palette, luxury appliances, and versatile islands perfectly blends elegance and modernity.
Plenty of functional countertops create an ideal setting for serious cooking. A second large island is dedicated to a gathering space, either as overflow seating from the connected living room or as a place to dine for those quick, informal meals. Pops of magenta in the decor add an element of fun.
---
Project by Wiles Design Group. Their Cedar Rapids-based design studio serves the entire Midwest, including Iowa City, Dubuque, Davenport, and Waterloo, as well as North Missouri and St. Louis.
For more about Wiles Design Group, see here: https://wilesdesigngroup.com/
To learn more about this project, see here: https://wilesdesigngroup.com/cedar-rapids-luxurious-kitchen-expansion
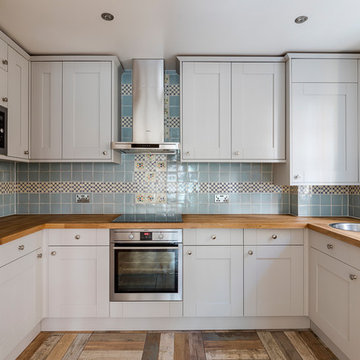
Light can fully come in to illuminate whatever you are doing, cooking or dish washing, you don’t have to waste power during the day - thanks to our tailored kitchen renovation.
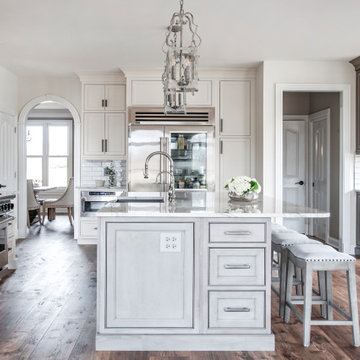
ナッシュビルにあるシャビーシック調のおしゃれなキッチン (エプロンフロントシンク、インセット扉のキャビネット、グレーのキャビネット、グレーのキッチンパネル、石スラブのキッチンパネル、シルバーの調理設備、濃色無垢フローリング、茶色い床、白いキッチンカウンター) の写真
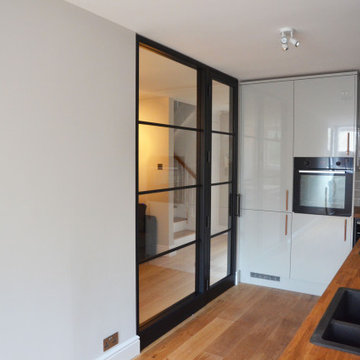
This narrow space has been used to integrate an L-shape kitchen with a dining area next to the balcony. The Timber-framed glass partition wall separates the kitchen with the central living space.
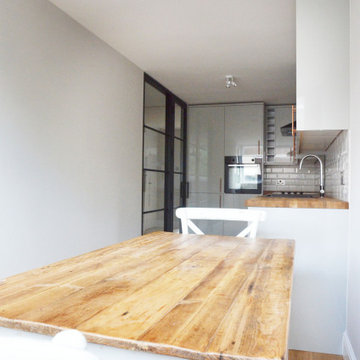
This narrow space has been used to integrate an L-shape kitchen with a dining area next to the balcony. The Timber-framed glass partition wall separates the kitchen with the central living space.
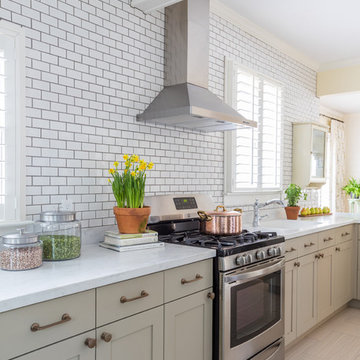
JESSIE PREZA PHOTOGRAPHY
ジャクソンビルにあるシャビーシック調のおしゃれなキッチン (シェーカースタイル扉のキャビネット、グレーのキャビネット、白いキッチンパネル、サブウェイタイルのキッチンパネル、シルバーの調理設備、ベージュの床、白いキッチンカウンター、一体型シンク、窓) の写真
ジャクソンビルにあるシャビーシック調のおしゃれなキッチン (シェーカースタイル扉のキャビネット、グレーのキャビネット、白いキッチンパネル、サブウェイタイルのキッチンパネル、シルバーの調理設備、ベージュの床、白いキッチンカウンター、一体型シンク、窓) の写真
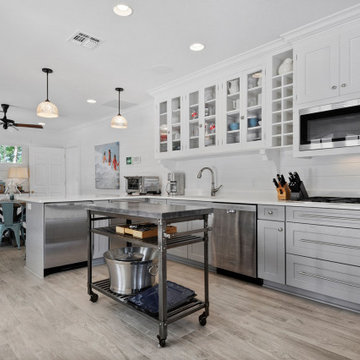
ニューオリンズにある小さなシャビーシック調のおしゃれなキッチン (アンダーカウンターシンク、シェーカースタイル扉のキャビネット、グレーのキャビネット、クオーツストーンカウンター、白いキッチンパネル、クオーツストーンのキッチンパネル、シルバーの調理設備、磁器タイルの床、ベージュの床、白いキッチンカウンター) の写真
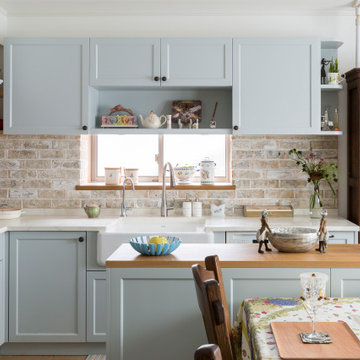
東京23区にあるシャビーシック調のおしゃれなキッチン (エプロンフロントシンク、落し込みパネル扉のキャビネット、グレーのキャビネット、ベージュキッチンパネル、レンガのキッチンパネル、白いキッチンカウンター) の写真
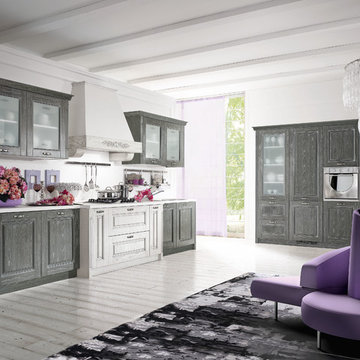
Contemporary needs of the user of Kitchen furnitures are increasingly directed towards the ergonomic quality and the latest aesthetic and constructive innovations. CONTEA, with this advanced product of Classic Collection marries these concepts fully, presenting itself with solid wood fronts "PARAISO" of high quality, in the following matt color variants: White decapé, Bordeaux decapé, Grey decapé, Stone decapé and Walnut Contea.
To support this model, multiple and custom Accessories and multipurpose adequate range of handles of various types, sturdy tables and chairs with pleasing structures, new generation of electric appliances for Quality and Design.
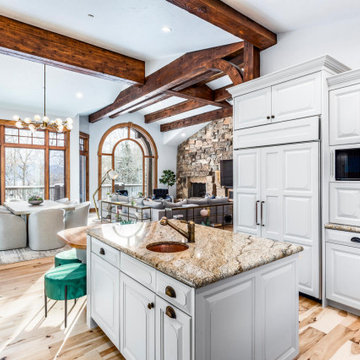
Open plan kitchen. Interior Design and decoration services. Furniture, accessories and art selection for a residence in Park City UT.
Architecture by Michael Upwall.
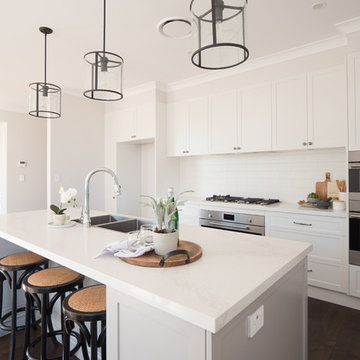
Beautiful Hamptons style kitchen in our Acreage new home build, built by Executive Building Group.
シドニーにある低価格の中くらいなシャビーシック調のおしゃれなキッチン (ダブルシンク、シェーカースタイル扉のキャビネット、グレーのキャビネット、人工大理石カウンター、白いキッチンパネル、セラミックタイルのキッチンパネル、シルバーの調理設備、濃色無垢フローリング、茶色い床、白いキッチンカウンター) の写真
シドニーにある低価格の中くらいなシャビーシック調のおしゃれなキッチン (ダブルシンク、シェーカースタイル扉のキャビネット、グレーのキャビネット、人工大理石カウンター、白いキッチンパネル、セラミックタイルのキッチンパネル、シルバーの調理設備、濃色無垢フローリング、茶色い床、白いキッチンカウンター) の写真
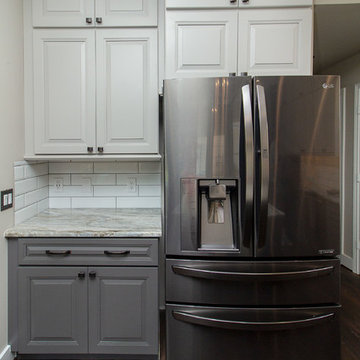
Designed by: Robby & Lisa Griffin
Photos by: Desired Photo
ヒューストンにある高級な広いシャビーシック調のおしゃれなキッチン (アンダーカウンターシンク、レイズドパネル扉のキャビネット、グレーのキャビネット、御影石カウンター、白いキッチンパネル、サブウェイタイルのキッチンパネル、黒い調理設備、無垢フローリング、茶色い床、グレーのキッチンカウンター) の写真
ヒューストンにある高級な広いシャビーシック調のおしゃれなキッチン (アンダーカウンターシンク、レイズドパネル扉のキャビネット、グレーのキャビネット、御影石カウンター、白いキッチンパネル、サブウェイタイルのキッチンパネル、黒い調理設備、無垢フローリング、茶色い床、グレーのキッチンカウンター) の写真
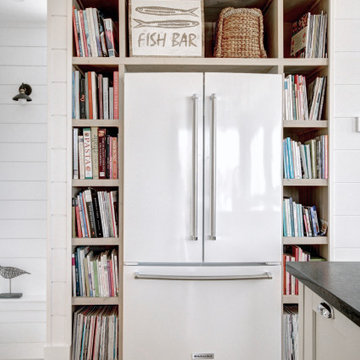
designer et photographe Lyne Brunet
モントリオールにある高級な広いシャビーシック調のおしゃれなキッチン (シェーカースタイル扉のキャビネット、グレーのキャビネット、御影石カウンター、白い調理設備、無垢フローリング、黒いキッチンカウンター) の写真
モントリオールにある高級な広いシャビーシック調のおしゃれなキッチン (シェーカースタイル扉のキャビネット、グレーのキャビネット、御影石カウンター、白い調理設備、無垢フローリング、黒いキッチンカウンター) の写真
白いシャビーシック調のキッチン (グレーのキャビネット) の写真
1