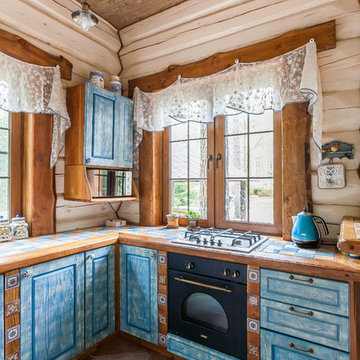ブラウンのシャビーシック調のキッチン (青いキャビネット) の写真
並び替え:今日の人気順
写真 1〜20 枚目(全 33 枚)

This project was a rehabilitation from a 1926 maid's quarters into a guesthouse. Tiny house.
リトルロックにある低価格の小さなシャビーシック調のおしゃれなL型キッチン (エプロンフロントシンク、シェーカースタイル扉のキャビネット、青いキャビネット、木材カウンター、白いキッチンパネル、無垢フローリング、アイランドなし、茶色い床、茶色いキッチンカウンター、塗装板張りの天井、木材のキッチンパネル、シルバーの調理設備) の写真
リトルロックにある低価格の小さなシャビーシック調のおしゃれなL型キッチン (エプロンフロントシンク、シェーカースタイル扉のキャビネット、青いキャビネット、木材カウンター、白いキッチンパネル、無垢フローリング、アイランドなし、茶色い床、茶色いキッチンカウンター、塗装板張りの天井、木材のキッチンパネル、シルバーの調理設備) の写真
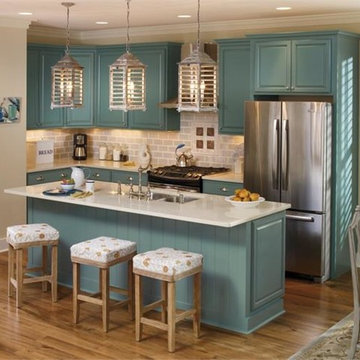
This amazing small kitchen design is due in large part to the turquoise cabinetry by Schrock. The candelabra lantern pendants could not have been a better choice in island lighting, while the chrome bridge Victorian faucet and cup drawer pulls are accentuated by the white quartz countertops. For a kitchen that is on the smaller side, it most certainly packs a punch!

Martha O'Hara Interiors, Interior Design & Photo Styling | John Kraemer & Sons, Builder | Charlie & Co. Design, Architectural Designer | Corey Gaffer, Photography
Please Note: All “related,” “similar,” and “sponsored” products tagged or listed by Houzz are not actual products pictured. They have not been approved by Martha O’Hara Interiors nor any of the professionals credited. For information about our work, please contact design@oharainteriors.com.

OPEN PLAN KITCHEN TO PENTHOUSE with dark blue flat panel units, marble top and kitchen island with metal worktop. Overhang with Art Deco lighting and with leather armchair stools.
project: AUTHENTICALLY MODERN GRADE II. APARTMENTS in Heritage respectful Contemporary Classic Luxury style
For full details see or contact us:
www.mischmisch.com
studio@mischmisch.com
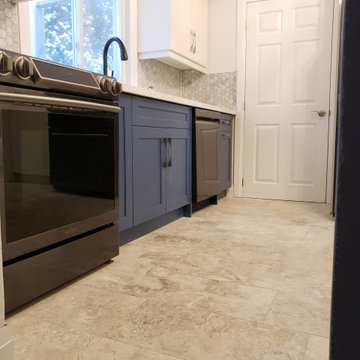
トロントにある高級な中くらいなシャビーシック調のおしゃれなキッチン (アンダーカウンターシンク、シェーカースタイル扉のキャビネット、青いキャビネット、珪岩カウンター、グレーのキッチンパネル、大理石のキッチンパネル、黒い調理設備、大理石の床、アイランドなし、白いキッチンカウンター) の写真
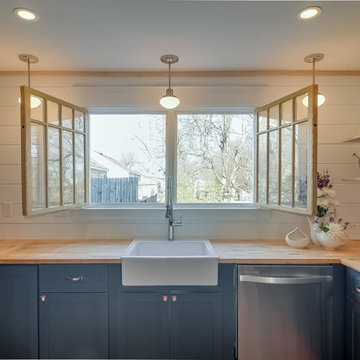
Carrie Buell
ナッシュビルにある高級な中くらいなシャビーシック調のおしゃれなキッチン (エプロンフロントシンク、シェーカースタイル扉のキャビネット、青いキャビネット、木材カウンター、白いキッチンパネル、シルバーの調理設備、淡色無垢フローリング) の写真
ナッシュビルにある高級な中くらいなシャビーシック調のおしゃれなキッチン (エプロンフロントシンク、シェーカースタイル扉のキャビネット、青いキャビネット、木材カウンター、白いキッチンパネル、シルバーの調理設備、淡色無垢フローリング) の写真
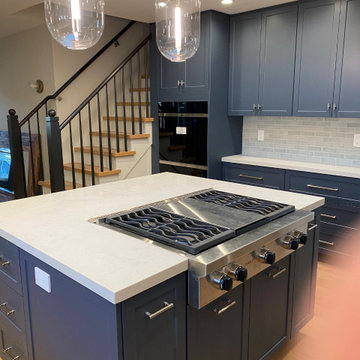
サンフランシスコにあるラグジュアリーな広いシャビーシック調のおしゃれなキッチン (ドロップインシンク、シェーカースタイル扉のキャビネット、青いキャビネット、クオーツストーンカウンター、グレーのキッチンパネル、セラミックタイルのキッチンパネル、シルバーの調理設備、無垢フローリング、茶色い床、グレーのキッチンカウンター、塗装板張りの天井) の写真
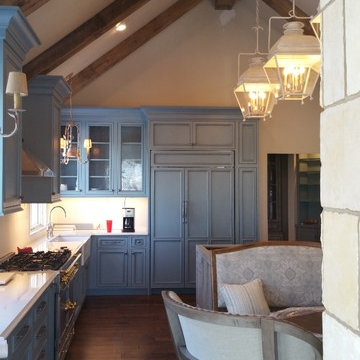
他の地域にあるラグジュアリーな広いシャビーシック調のおしゃれなキッチン (エプロンフロントシンク、落し込みパネル扉のキャビネット、青いキャビネット、珪岩カウンター、マルチカラーのキッチンパネル、磁器タイルのキッチンパネル、シルバーの調理設備、無垢フローリング) の写真
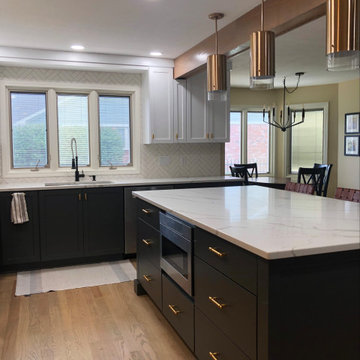
A beautiful kitchen featuring a wrapped beam that joins fits seamlessly in with the custom cabinetry, allows the first floor to flow openly. The blue white cabinetry create a contract that draws the eyes to the kitchen focal points. The gold hardware is the perfect finishing touch to this space.
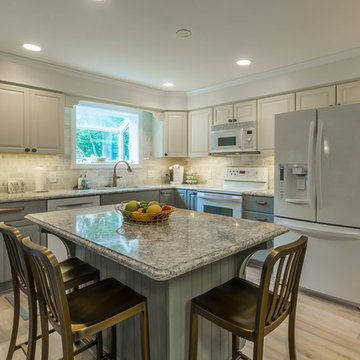
デトロイトにあるお手頃価格の中くらいなシャビーシック調のおしゃれなキッチン (アンダーカウンターシンク、レイズドパネル扉のキャビネット、青いキャビネット、クオーツストーンカウンター、白いキッチンパネル、大理石のキッチンパネル、白い調理設備、ラミネートの床、ベージュの床、白いキッチンカウンター) の写真
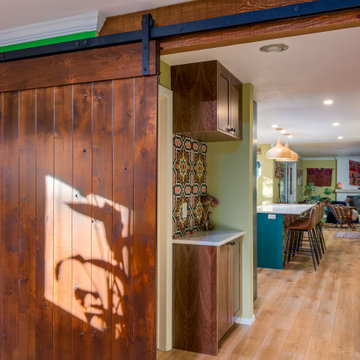
This custom IKEA kitchen remodel was designed by removing the wall between the kitchen and dining room expanding the space creating a larger kitchen with eat-in island. The custom IKEA cabinet fronts and walnut cabinets were built by Dendra Doors. We created a custom exhaust hood for under $1,800 using the IKEA DATID fan insert and building a custom surround painted white with walnut trim providing a minimalistic appearance at an affordable price. The tile on the back of the island was hand painted and imported to us finishing off this quirky one of a kind kitchen.
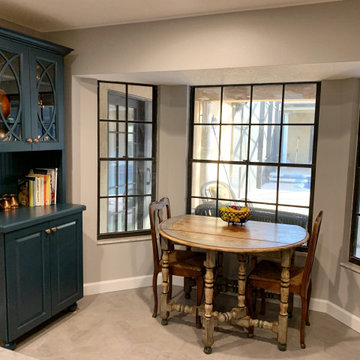
Kitchen remodel in Apopka with custom cabinetry and hutch. Features French country design and style with stone backsplash and a modern hexagon floor tile.
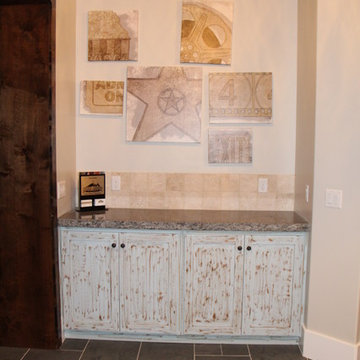
Built-in buffet cabinet with a custom lacquer color and heavy wire brushing. Maple Landing was only responsible for the cabinets on this project. MAPLE LANDING OWNS ALL PHOTOS
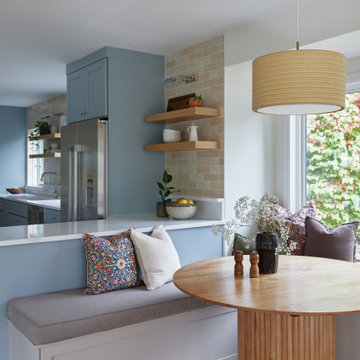
ポートランドにある高級な広いシャビーシック調のおしゃれなダイニングキッチン (シェーカースタイル扉のキャビネット、青いキャビネット、珪岩カウンター、ベージュキッチンパネル、シルバーの調理設備、アイランドなし) の写真
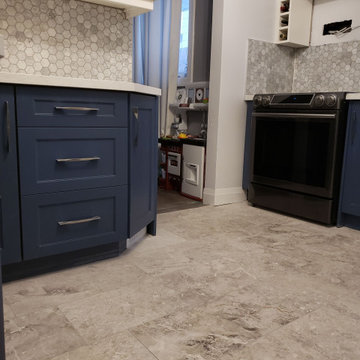
トロントにある高級な中くらいなシャビーシック調のおしゃれなキッチン (アンダーカウンターシンク、シェーカースタイル扉のキャビネット、青いキャビネット、珪岩カウンター、グレーのキッチンパネル、大理石のキッチンパネル、黒い調理設備、大理石の床、アイランドなし、白いキッチンカウンター) の写真
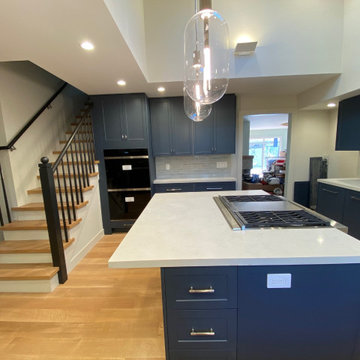
サンフランシスコにあるラグジュアリーな広いシャビーシック調のおしゃれなキッチン (ドロップインシンク、シェーカースタイル扉のキャビネット、青いキャビネット、クオーツストーンカウンター、グレーのキッチンパネル、セラミックタイルのキッチンパネル、シルバーの調理設備、無垢フローリング、茶色い床、グレーのキッチンカウンター、塗装板張りの天井) の写真
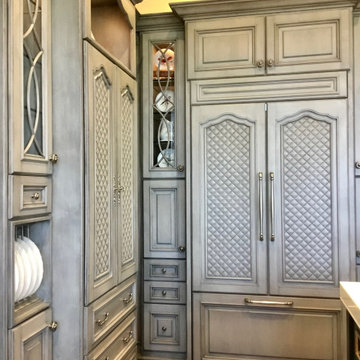
This kitchen was designed with European French influences in a color palette of French blue, white, black and gold. The custom cabinetry was a labor of love with a hand carved quilted diamond pattern (the carving details of our cabinets are never machine made!) and lovely swirl stiles on the glass front cabinets. The marble throughtout is Carrara, the range hood in cast stone and the three fancy light pendants were custom made to order.
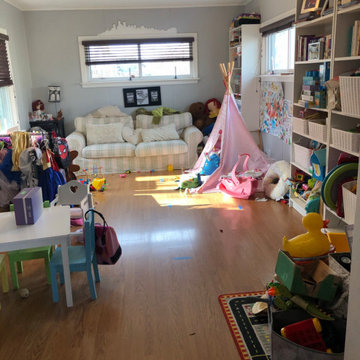
This space was originally a kids play room, but was in a better location for the family to put the kitchen and to be able to access the yard to watch their family. I added the arched window in the CAD program and they ended up loving the way that it looked, so they added one. The overall look is light, bright, dreamy and had French Bakery vibes. It turned out stunning!
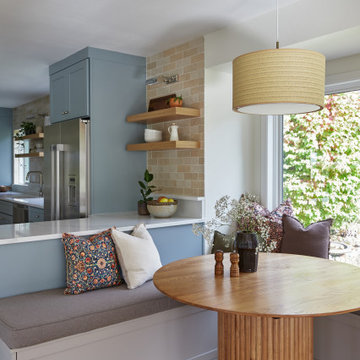
ポートランドにある高級な広いシャビーシック調のおしゃれなダイニングキッチン (シェーカースタイル扉のキャビネット、青いキャビネット、珪岩カウンター、ベージュキッチンパネル、シルバーの調理設備、アイランドなし) の写真
ブラウンのシャビーシック調のキッチン (青いキャビネット) の写真
1
