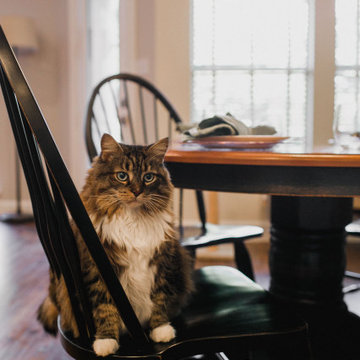高級な黒いシャビーシック調のキッチンの写真
絞り込み:
資材コスト
並び替え:今日の人気順
写真 1〜20 枚目(全 86 枚)
1/4
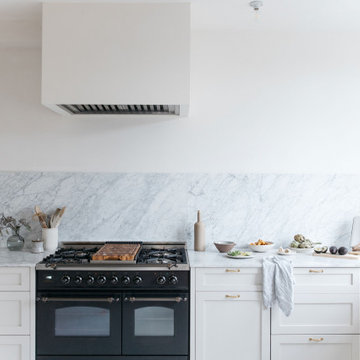
Inspired by a bespoke English design.
Kitchen elements are: Light grey/cream cabinetry (Classic Grey- Benjamin Moore), carrara marble countertops (Thin- 2cm), a large window behind the sink (Swing out), floor to ceiling cabinetry with integrated appliances (Fridge and dishwasher), brass hardware (Vintage style with latch feature), and a large range/cooking area.
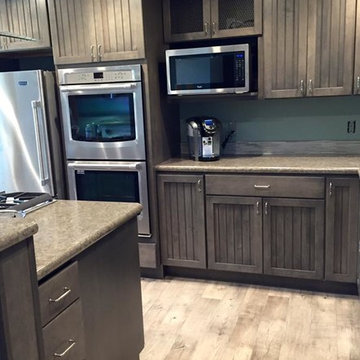
KM Interiors
他の地域にある高級な中くらいなシャビーシック調のおしゃれなキッチン (アンダーカウンターシンク、シェーカースタイル扉のキャビネット、グレーのキャビネット、ラミネートカウンター、青いキッチンパネル、モザイクタイルのキッチンパネル、シルバーの調理設備、クッションフロア) の写真
他の地域にある高級な中くらいなシャビーシック調のおしゃれなキッチン (アンダーカウンターシンク、シェーカースタイル扉のキャビネット、グレーのキャビネット、ラミネートカウンター、青いキッチンパネル、モザイクタイルのキッチンパネル、シルバーの調理設備、クッションフロア) の写真
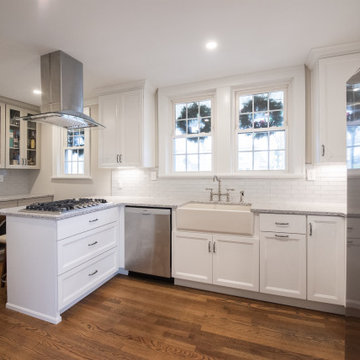
ルイビルにある高級な中くらいなシャビーシック調のおしゃれなキッチン (エプロンフロントシンク、シェーカースタイル扉のキャビネット、白いキャビネット、クオーツストーンカウンター、白いキッチンパネル、ガラスタイルのキッチンパネル、シルバーの調理設備、無垢フローリング、茶色い床、白いキッチンカウンター) の写真
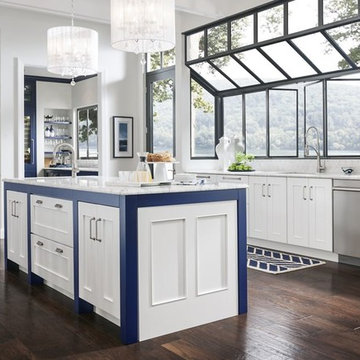
ニューオリンズにある高級な広いシャビーシック調のおしゃれなキッチン (アンダーカウンターシンク、落し込みパネル扉のキャビネット、白いキャビネット、珪岩カウンター、白いキッチンパネル、セラミックタイルのキッチンパネル、シルバーの調理設備、濃色無垢フローリング) の写真
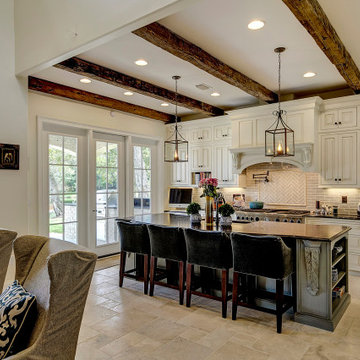
A pair of Bevolo Square Hanging Lights extend over the kitchen island.
ニューオリンズにある高級な広いシャビーシック調のおしゃれなキッチン (落し込みパネル扉のキャビネット、白いキャビネット、ベージュキッチンパネル、石タイルのキッチンパネル、シルバーの調理設備、ベージュの床、黒いキッチンカウンター、表し梁) の写真
ニューオリンズにある高級な広いシャビーシック調のおしゃれなキッチン (落し込みパネル扉のキャビネット、白いキャビネット、ベージュキッチンパネル、石タイルのキッチンパネル、シルバーの調理設備、ベージュの床、黒いキッチンカウンター、表し梁) の写真
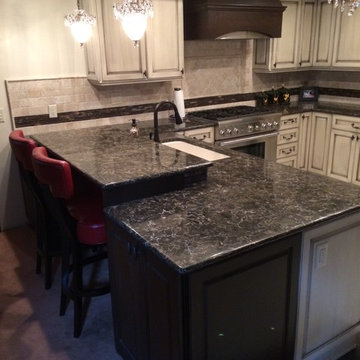
ロサンゼルスにある高級な中くらいなシャビーシック調のおしゃれなキッチン (落し込みパネル扉のキャビネット、ヴィンテージ仕上げキャビネット、御影石カウンター、ベージュキッチンパネル、セラミックタイルのキッチンパネル、シルバーの調理設備、アイランドなし、シングルシンク、セラミックタイルの床) の写真
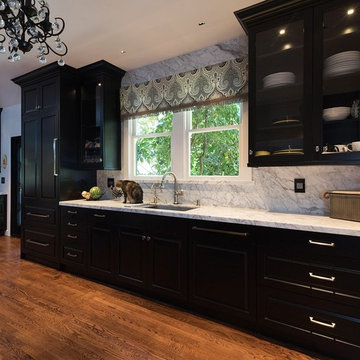
Elegant Shabby Chic style Kitchen
サクラメントにある高級な中くらいなシャビーシック調のおしゃれなキッチン (アンダーカウンターシンク、黒いキャビネット、大理石カウンター、大理石のキッチンパネル、茶色い床、レイズドパネル扉のキャビネット、マルチカラーのキッチンパネル、パネルと同色の調理設備、無垢フローリング、マルチカラーのキッチンカウンター) の写真
サクラメントにある高級な中くらいなシャビーシック調のおしゃれなキッチン (アンダーカウンターシンク、黒いキャビネット、大理石カウンター、大理石のキッチンパネル、茶色い床、レイズドパネル扉のキャビネット、マルチカラーのキッチンパネル、パネルと同色の調理設備、無垢フローリング、マルチカラーのキッチンカウンター) の写真

OPEN PLAN KITCHEN TO PENTHOUSE with dark blue flat panel units, marble top and kitchen island with metal worktop. Overhang with Art Deco lighting and with leather armchair stools.
project: AUTHENTICALLY MODERN GRADE II. APARTMENTS in Heritage respectful Contemporary Classic Luxury style
For full details see or contact us:
www.mischmisch.com
studio@mischmisch.com
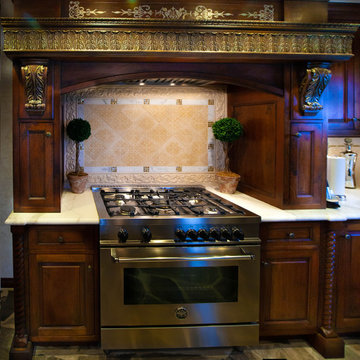
Old world style French Country Cottage Farmhouse featuring carved wood moldings and glass and ceramic tile. Kitchen with natural edge slate floors, limestone backsplashes, silver freestanding tub in master bath. Beautiful classic style, will not go out of style. We like to design appropriate to the home, keeping out of trending styles. Handpainted range hood and cabinetry. Project designed by Auriel Entrekin of Maraya Interior Design. From their beautiful resort town of Ojai, they serve clients in Montecito, Hope Ranch, Santa Ynez, Malibu and Calabasas, across the tri-county area of Santa Barbara, Solvang, Hope Ranch, Olivos and Montecito, south to Hidden Hills and Calabasas.

This beautiful kitchen design with a gray-magenta palette, luxury appliances, and versatile islands perfectly blends elegance and modernity.
Plenty of functional countertops create an ideal setting for serious cooking. A second large island is dedicated to a gathering space, either as overflow seating from the connected living room or as a place to dine for those quick, informal meals. Pops of magenta in the decor add an element of fun.
---
Project by Wiles Design Group. Their Cedar Rapids-based design studio serves the entire Midwest, including Iowa City, Dubuque, Davenport, and Waterloo, as well as North Missouri and St. Louis.
For more about Wiles Design Group, see here: https://wilesdesigngroup.com/
To learn more about this project, see here: https://wilesdesigngroup.com/cedar-rapids-luxurious-kitchen-expansion
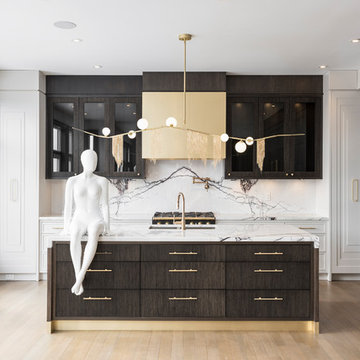
トロントにある高級な広いシャビーシック調のおしゃれなキッチン (アンダーカウンターシンク、レイズドパネル扉のキャビネット、濃色木目調キャビネット、大理石カウンター、マルチカラーのキッチンパネル、大理石のキッチンパネル、パネルと同色の調理設備、無垢フローリング) の写真
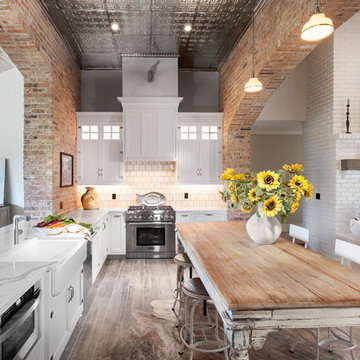
デトロイトにある高級な中くらいなシャビーシック調のおしゃれなキッチン (エプロンフロントシンク、シェーカースタイル扉のキャビネット、白いキャビネット、クオーツストーンカウンター、ベージュキッチンパネル、モザイクタイルのキッチンパネル、シルバーの調理設備、セラミックタイルの床、グレーの床) の写真
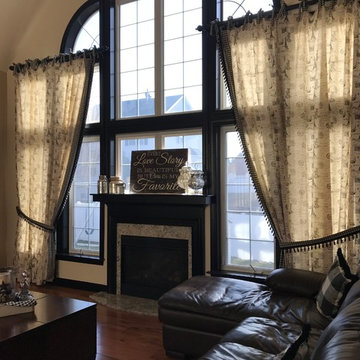
This was an AMAZING experience!!! We could not be happier with the results!!! It is absolutely the most beautiful kitchen I have ever seen!! It was always a dream to do this, and Tom and Dennis Strenk made our dream kitchen a reality. They showed up every single day and worked exceptionally hard. No stone was unturned. They removed our old cabinets, laid out a beautiful and functional new layout, added lighting, etc. There is nothing these 2 brothers can't do! Their professionalism and artistry is hands down the BEST!!! I will certainly be hiring them again for future projects.
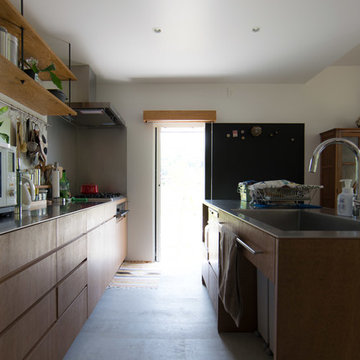
のどかな田園風景の中に建つ、古民家などに見られる土間空間を、現代風に生活の一部に取り込んだ住まいです。
本来土間とは、屋外からの入口である玄関的な要素と、作業場・炊事場などの空間で、いずれも土足で使う空間でした。
そして、今の日本の住まいの大半は、玄関で靴を脱ぎ、玄関ホール/廊下を通り、各部屋へアクセス。という動線が一般的な空間構成となりました。
今回の計画では、”玄関ホール/廊下”を現代の土間と置き換える事、そして、土間を大々的に一つの生活空間として捉える事で、土間という要素を現代の生活に違和感無く取り込めるのではないかと考えました。
土間は、玄関からキッチン・ダイニングまでフラットに繋がり、内なのに外のような、曖昧な領域の中で空間を連続的に繋げていきます。また、”廊下”という住まいの中での緩衝帯を失くし、土間・キッチン・ダイニング・リビングを田の字型に配置する事で、動線的にも、そして空間的にも、無理なく・無駄なく回遊できる、シンプルで且つ合理的な住まいとなっています。
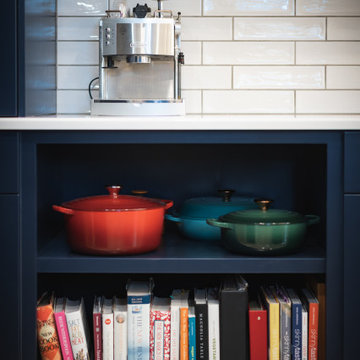
ナッシュビルにある高級な中くらいなシャビーシック調のおしゃれなキッチン (アンダーカウンターシンク、シェーカースタイル扉のキャビネット、青いキャビネット、クオーツストーンカウンター、白いキッチンパネル、セラミックタイルのキッチンパネル、白い調理設備、磁器タイルの床、ベージュの床、白いキッチンカウンター) の写真
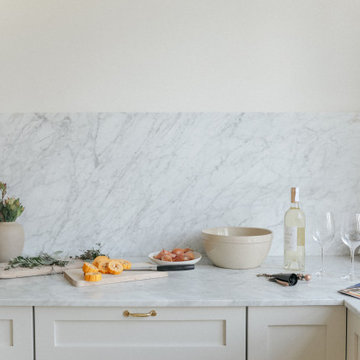
Inspired by a bespoke English design.
Kitchen elements are: Light grey/cream cabinetry (Classic Grey- Benjamin Moore), carrara marble countertops (Thin- 2cm), a large window behind the sink (Swing out), floor to ceiling cabinetry with integrated appliances (Fridge and dishwasher), brass hardware (Vintage style with latch feature), and a large range/cooking area.
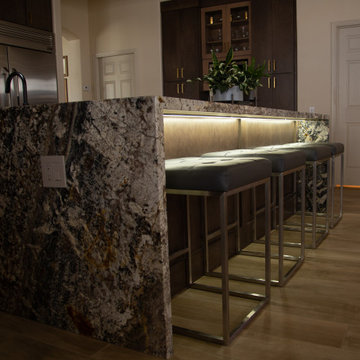
This stunning kitchen remodel features dual islands, dual Wellborn Premier cabinetry colors, gorgeous granite, grey glass tile backsplash and special attention to all of the little details that complete this one-of-a-kind look
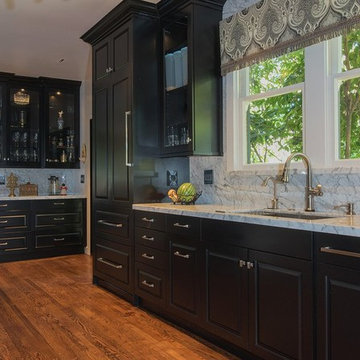
Elegant Shabby Chic style kitchen - photos by Jennifer Patrick
サクラメントにある高級な中くらいなシャビーシック調のおしゃれなキッチン (アンダーカウンターシンク、大理石カウンター、大理石のキッチンパネル、茶色い床、レイズドパネル扉のキャビネット、パネルと同色の調理設備、無垢フローリング、黒いキャビネット、マルチカラーのキッチンパネル、マルチカラーのキッチンカウンター) の写真
サクラメントにある高級な中くらいなシャビーシック調のおしゃれなキッチン (アンダーカウンターシンク、大理石カウンター、大理石のキッチンパネル、茶色い床、レイズドパネル扉のキャビネット、パネルと同色の調理設備、無垢フローリング、黒いキャビネット、マルチカラーのキッチンパネル、マルチカラーのキッチンカウンター) の写真
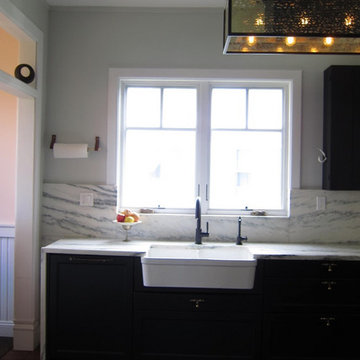
This Shabby little IKEA kitchen remodel rests in Portland Oregon. We redesigned the space with custom fronts, panels, trim, and decorative hood cover. The client was well invested in this project by designing all of the finishes for the space including the countertop, plumbing fixtures, appliances, cabinet pulls and more.
高級な黒いシャビーシック調のキッチンの写真
1
