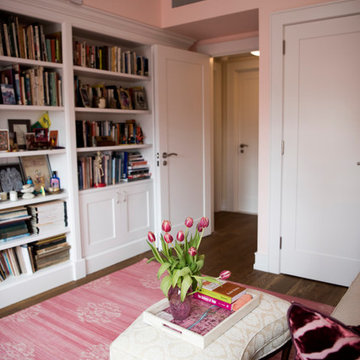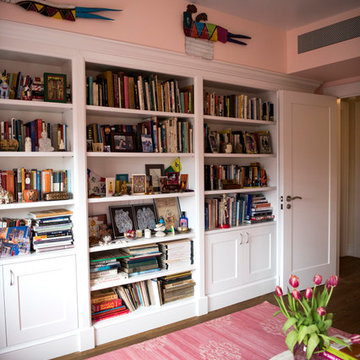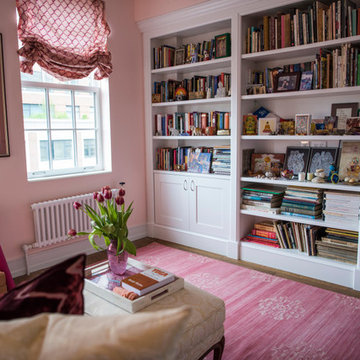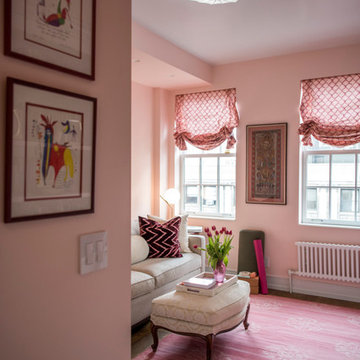広いシャビーシック調のホームオフィス・書斎 (ライブラリー) の写真
絞り込み:
資材コスト
並び替え:今日の人気順
写真 1〜14 枚目(全 14 枚)
1/4

The Deistel’s had an ultimatum: either completely renovate their home exactly the way they wanted it and stay forever – or move.
Like most homes built in that era, the kitchen was semi-dysfunctional. The pantry and appliance placement were inconvenient. The layout of the rooms was not comfortable and did not fit their lifestyle.
Before making a decision about moving, they called Amos at ALL Renovation & Design to create a remodeling plan. Amos guided them through two basic questions: “What would their ideal home look like?” And then: “What would it take to make it happen?” To help with the first question, Amos brought in Ambience by Adair as the interior designer for the project.
Amos and Adair presented a design that, if acted upon, would transform their entire first floor into their dream space.
The plan included a completely new kitchen with an efficient layout. The style of the dining room would change to match the décor of antique family heirlooms which they hoped to finally enjoy. Elegant crown molding would give the office a face-lift. And to cut down cost, they would keep the existing hardwood floors.
Amos and Adair presented a clear picture of what it would take to transform the space into a comfortable, functional living area, within the Deistel’s reasonable budget. That way, they could make an informed decision about investing in their current property versus moving.
The Deistel’s decided to move ahead with the remodel.
The ALL Renovation & Design team got right to work.
Gutting the kitchen came first. Then came new painted maple cabinets with glazed cove panels, complemented by the new Arley Bliss Element glass tile backsplash. Armstrong Alterna Mesa engineered stone tiles transformed the kitchen floor.
The carpenters creatively painted and trimmed the wainscoting in the dining room to give a flat-panel appearance, matching the style of the heirloom furniture.
The end result is a beautiful living space, with a cohesive scheme, that is both restful and practical.
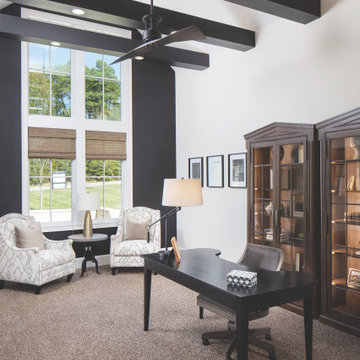
This is an example of a home office built in the Greater Nashville Area by AR Homes Nashville.
ナッシュビルにある高級な広いシャビーシック調のおしゃれなホームオフィス・書斎 (ライブラリー、黒い壁、カーペット敷き、自立型机、ベージュの床、表し梁) の写真
ナッシュビルにある高級な広いシャビーシック調のおしゃれなホームオフィス・書斎 (ライブラリー、黒い壁、カーペット敷き、自立型机、ベージュの床、表し梁) の写真
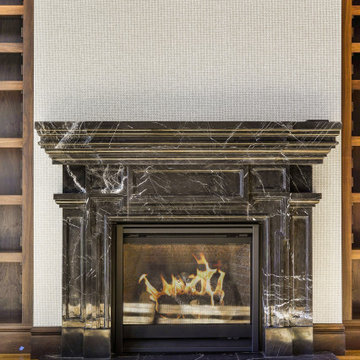
ソルトレイクシティにあるラグジュアリーな広いシャビーシック調のおしゃれなホームオフィス・書斎 (ライブラリー、茶色い壁、無垢フローリング、標準型暖炉、石材の暖炉まわり、茶色い床、格子天井、壁紙) の写真
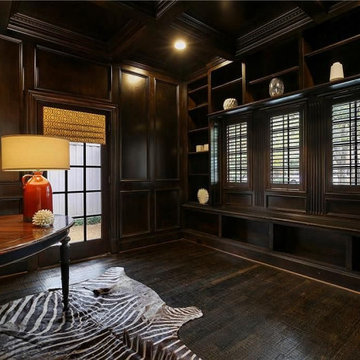
Home Office
ダラスにある高級な広いシャビーシック調のおしゃれなホームオフィス・書斎 (ライブラリー、茶色い壁、濃色無垢フローリング、自立型机、茶色い床、格子天井、パネル壁) の写真
ダラスにある高級な広いシャビーシック調のおしゃれなホームオフィス・書斎 (ライブラリー、茶色い壁、濃色無垢フローリング、自立型机、茶色い床、格子天井、パネル壁) の写真
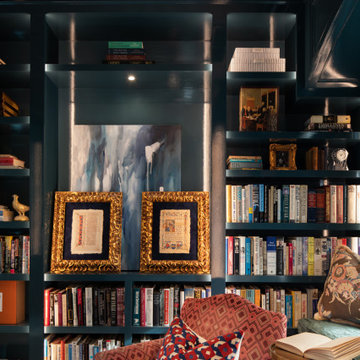
他の地域にあるラグジュアリーな広いシャビーシック調のおしゃれなホームオフィス・書斎 (ライブラリー、緑の壁、カーペット敷き、両方向型暖炉、石材の暖炉まわり、自立型机、茶色い床、格子天井、壁紙) の写真
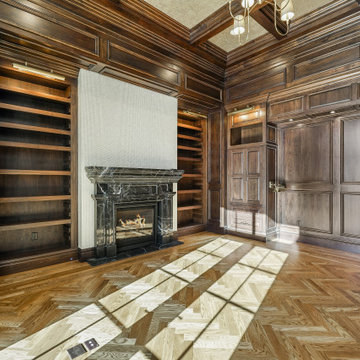
ソルトレイクシティにあるラグジュアリーな広いシャビーシック調のおしゃれなホームオフィス・書斎 (ライブラリー、茶色い壁、無垢フローリング、標準型暖炉、石材の暖炉まわり、茶色い床、格子天井、壁紙) の写真
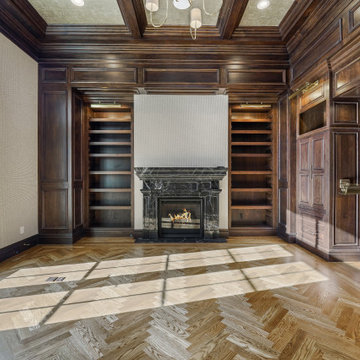
ソルトレイクシティにあるラグジュアリーな広いシャビーシック調のおしゃれなホームオフィス・書斎 (ライブラリー、茶色い壁、無垢フローリング、標準型暖炉、石材の暖炉まわり、茶色い床、格子天井、壁紙) の写真
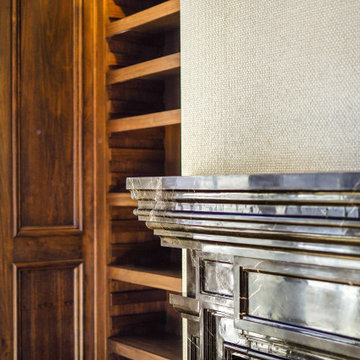
ソルトレイクシティにあるラグジュアリーな広いシャビーシック調のおしゃれなホームオフィス・書斎 (ライブラリー、茶色い壁、無垢フローリング、標準型暖炉、石材の暖炉まわり、茶色い床、格子天井、壁紙) の写真
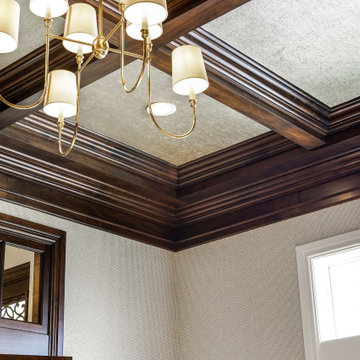
ソルトレイクシティにあるラグジュアリーな広いシャビーシック調のおしゃれなホームオフィス・書斎 (ライブラリー、茶色い壁、無垢フローリング、標準型暖炉、石材の暖炉まわり、茶色い床、格子天井、壁紙) の写真
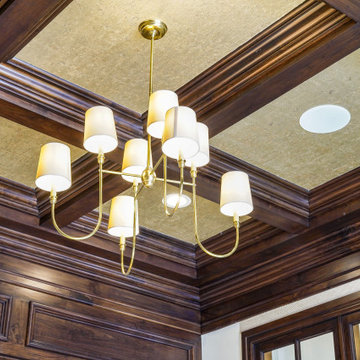
ソルトレイクシティにあるラグジュアリーな広いシャビーシック調のおしゃれなホームオフィス・書斎 (ライブラリー、茶色い壁、無垢フローリング、標準型暖炉、石材の暖炉まわり、茶色い床、格子天井、壁紙) の写真
広いシャビーシック調のホームオフィス・書斎 (ライブラリー) の写真
1
