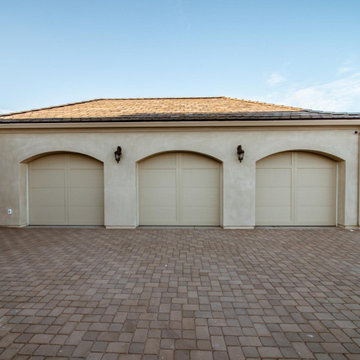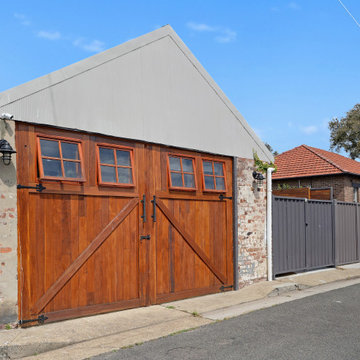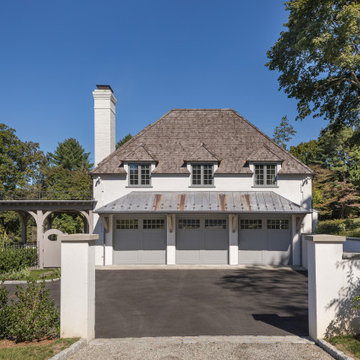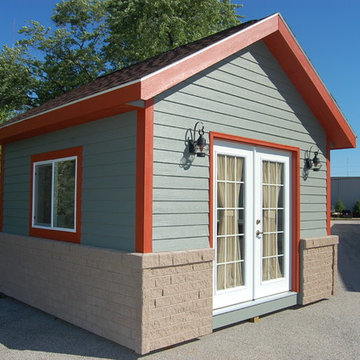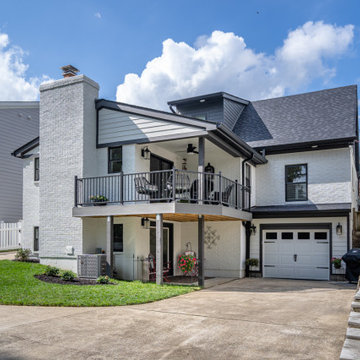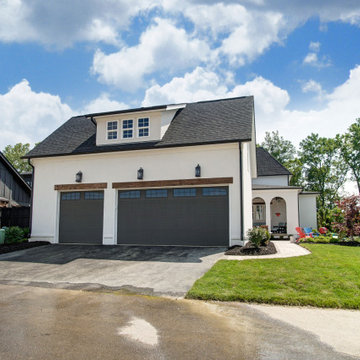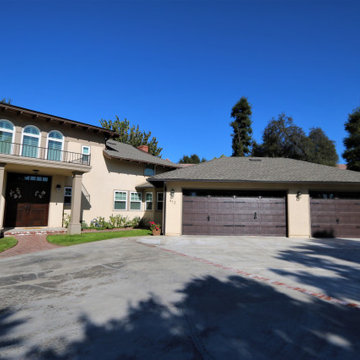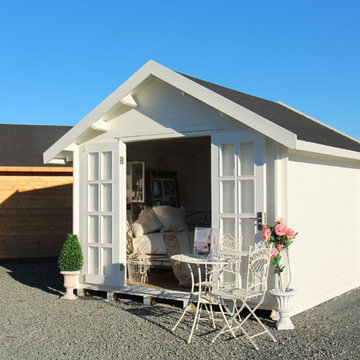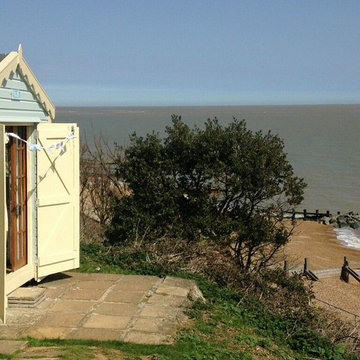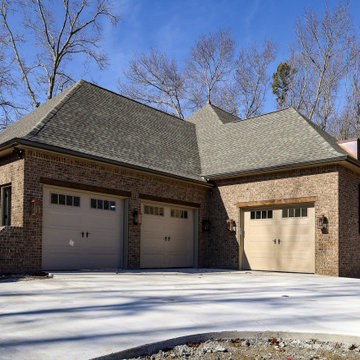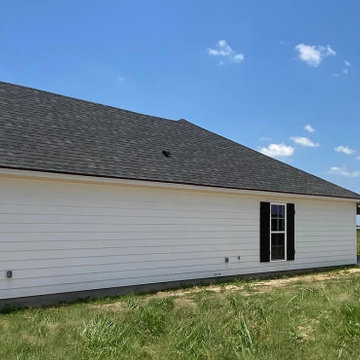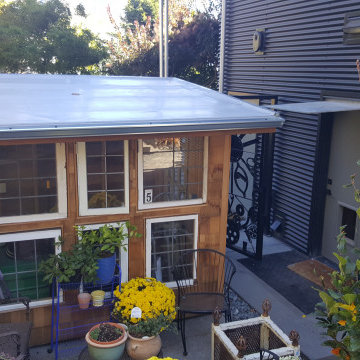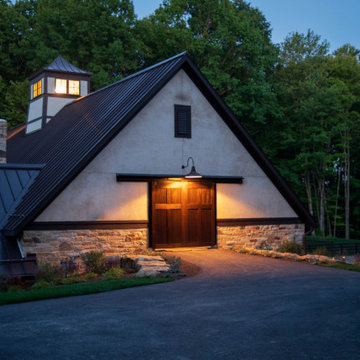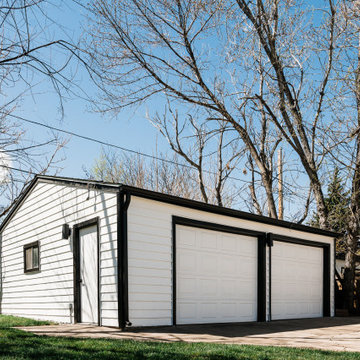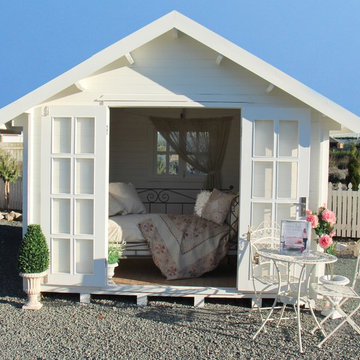
Who said shed’s are just for the boys? Girls want them too! Horse riders, Motor bikers, gardeners and more. The only rules are, that there are no rules with what you can do with your very own SheShed.
Our tiny cottage will sit happily in the bottom of your garden, surrounded by your magical forest, a place to make your very own. Or just as easily it will sit next to the boy’s shed, a place for your toys that he can’t touch!
Join the craze and open the door to what inspires you, the ultimate girls space.
We send full instructions and provide phone and email support if you need it. It is recommended that a builder puts this together or a handyman with some trade skills.
CONTACT US
www.sheshedz.com.au
phone 1800 316 583
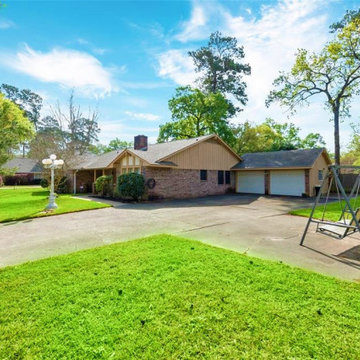
With an extra paved extension on the driveway, this lot has more than enough room for everyone to park.
ヒューストンにあるシャビーシック調のおしゃれなガレージの写真
ヒューストンにあるシャビーシック調のおしゃれなガレージの写真
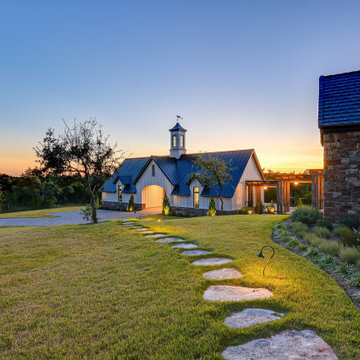
This entry’s design was inspired by the feel of an English manor. The challenge with a large home-site was creating a home design including multiple buildings and outdoor structures that flowed together and felt cohesive. The main function of the outdoor living space was to address this challenge.
• The home includes a main house, guest house, outdoor leaving area, gazebo, and separate garage connected by trellised walkways. Large concrete tiles separated by grass create walkways between focal points. A large rock wall with focal niches balances the guest house.
• A trellised pathway connects the main house with separate outbuildings.
• A long wading pool is anchored by a stone wall points the way to a scenic outdoor living area.
• A covered living area was designed on the edge of the property to take advantage of the stunning views and tie the guest house and pool together. A rectangular open firepit gives guests a stunning setting in which to relax.
• Rock pathways and gardens edge the property, uniting and connecting the various spaces.
• Landscape lighting adds to the overall glow setting off the old world setting.
• Each living area was designed to connect and flow with the overall design while taking advantage of the spectacular views.
• For a complete tour of this property: http://epprighthomes.com/videos/12th-century-manor-house/
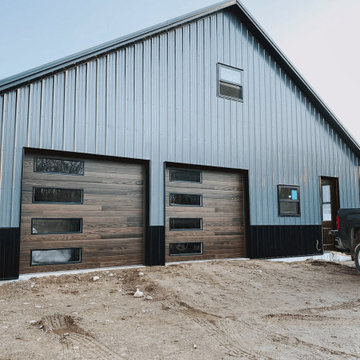
Planks faux wood garage doors in Dark Oak. Detached garage/barn style
高級なシャビーシック調のおしゃれなガレージの写真
高級なシャビーシック調のおしゃれなガレージの写真
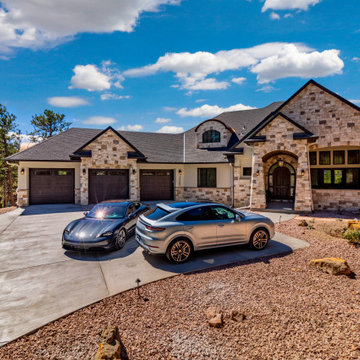
The Home
Jayden Homes introduces the modern European inspired Arrabelle. Specializing in home placement, Jayden Homes has expertly situated this six-car over/under garage home to maximize panoramic views. An open concept home, the Arrabelle welcomes you home with an enchanting courtyard with barrel ceiling and gas firepit. Main level highlights include a state-of-the-art kitchen with a walk-in pantry, oversized island and gourmet appliances. A floor-to-ceiling stone fireplace is the focal point of the great room and adjoining dining area with an indoor/outdoor bar top. The brick-walled master retreat opens to the covered deck. The 680 square foot covered deck is perfect for outdoor entertaining, with a fireplace and outdoor kitchen including a pizza oven and gas grill. A guest suite with private bath and huge mudroom with pet cubby are also located on the main level.
Designed for recreation, the lower level is ideal for fun with friends and family with a large rec room, built-in soda bar, wine room with secret entry, and home theater. Two additional bedrooms and baths are located on the lower level.
The Builder
Celebrating over three decades in Colorado Springs, second-generation Jayden Homes builds award-winning homes in El Paso, Elbert and Douglas Counties. A quality-conscious, custom home builder, Jayden Homes places an emphasis on establishing a partnership with our clients. Recipient of the 2019, 2018 and 2016 Parade of Homes Industry Award of Excellence and the People’s Choice Award, Jayden Homes provides an extraordinary home building experience with a well-thought-out process that allows for less waste and a more efficient method to the construction of your custom home. Accredited by the Better Business Bureau and active members of the Housing and Building Association, Jayden Homes believes communication and education are key to a successful home building relationship. From selection of your homesite to perfect homesite placement to design and construction, Jayden Homes will walk together with you to provide a home worthy of our mantra New Memories Coming Soon.
The Interior Design
Old World charm meets modern inspiration in the casually elegant Arrabelle. The great room and dining room welcome the outdoors in with walls of windows and sliding glass doors accessing a full covered deck with outdoor kitchen and panoramic views. The great room showcases exquisite wood beams and gorgeous hardwood floors.
Decorated with a light and airy decor, creamy neutral accents complement the richness of the home’s extensive tile and brick work. A mix of wood, stone and brick, show stopping light fixtures, and textured design elements are found throughout the Arrabelle. The finished lower level features a cozy theater room in a classic movie themed decor. Designed for entertaining, the rec room walks out to an outdoor living area with hot tub, and showcases a soda bar, game room and enclosed theater room. Be sure to look for memorable touches like the wine rack Murphy door at the entry into the wine room.
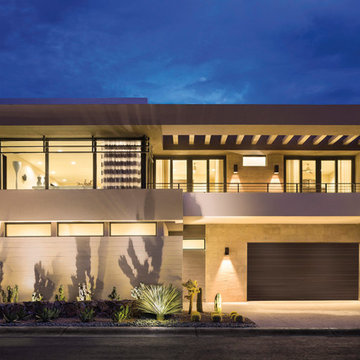
Inspiration for Modern Steel garage doors
フィラデルフィアにある高級な広いシャビーシック調のおしゃれなガレージ (2台用) の写真
フィラデルフィアにある高級な広いシャビーシック調のおしゃれなガレージ (2台用) の写真
青いシャビーシック調のガレージ・小屋の写真
1


