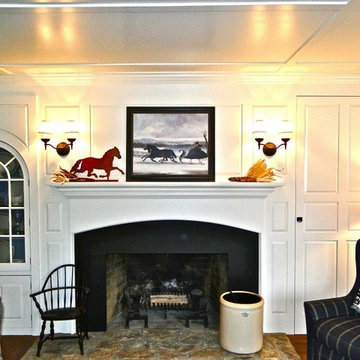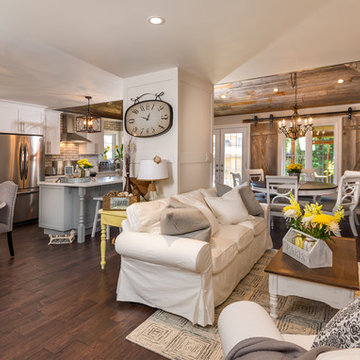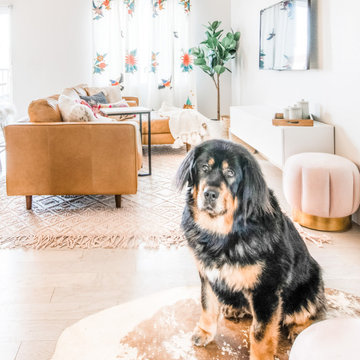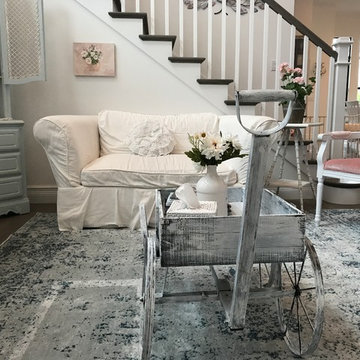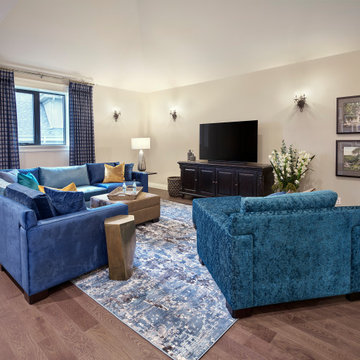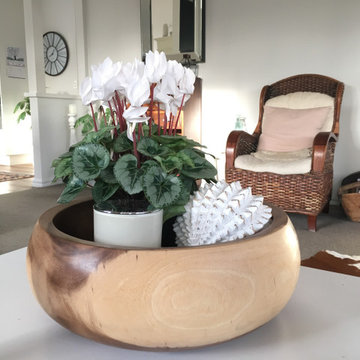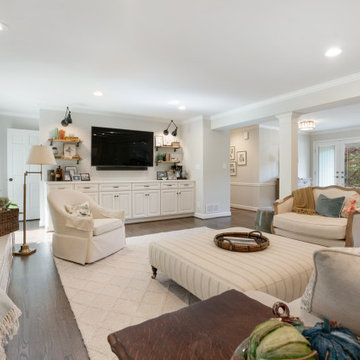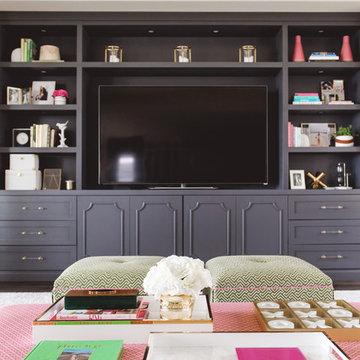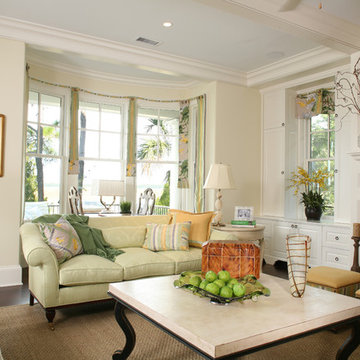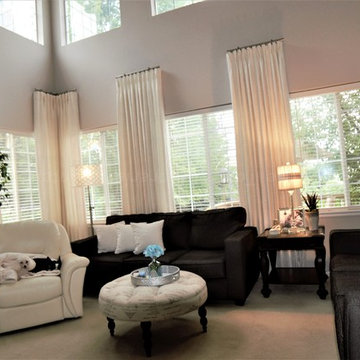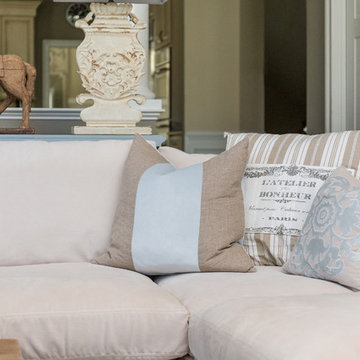シャビーシック調のファミリールームの写真
絞り込み:
資材コスト
並び替え:今日の人気順
写真 701〜720 枚目(全 2,540 枚)
1/2
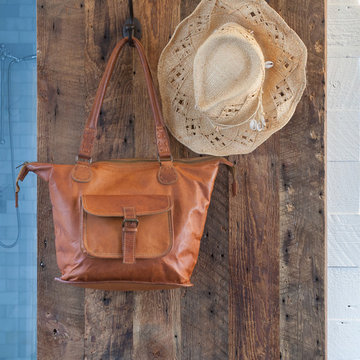
Reclaimed Wood barn door on sliding track conceals the entry to the bathroom, and provides warmth and texture.. The white painted walls are also reclaimed wood. Hooks mounted on the door serve as a coat-hanging space near the entry as well. The weathered brown and gray wood is reclaimed from the original structure where the guest house sits.
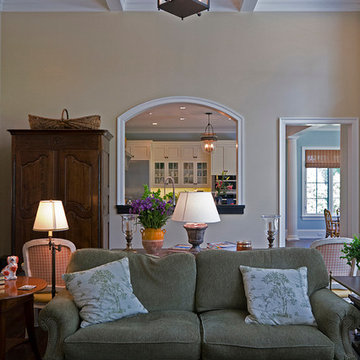
The view from the Family Room through an arched opening to the kitchen. A coffered ceiling provides visual interest overhead. Photos by Allen Weiss
ローリーにあるシャビーシック調のおしゃれなオープンリビング (濃色無垢フローリング、標準型暖炉) の写真
ローリーにあるシャビーシック調のおしゃれなオープンリビング (濃色無垢フローリング、標準型暖炉) の写真
希望の作業にぴったりな専門家を見つけましょう
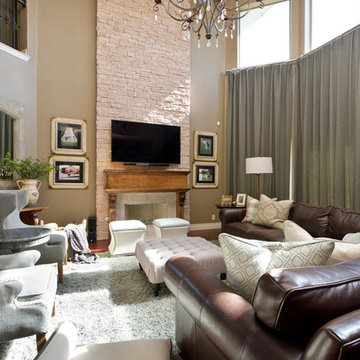
After
オースティンにある広いシャビーシック調のおしゃれなファミリールーム (ベージュの壁、無垢フローリング、標準型暖炉、石材の暖炉まわり、茶色い床) の写真
オースティンにある広いシャビーシック調のおしゃれなファミリールーム (ベージュの壁、無垢フローリング、標準型暖炉、石材の暖炉まわり、茶色い床) の写真
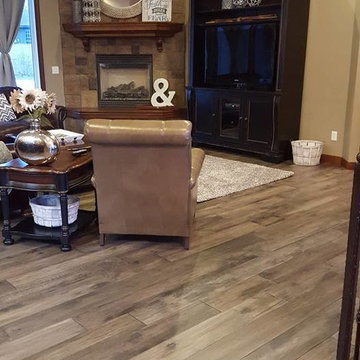
Engineered Hardwood Floor with a cozy rug near the fire.
オマハにあるお手頃価格の中くらいなシャビーシック調のおしゃれなオープンリビング (茶色い壁、無垢フローリング、コーナー設置型暖炉、内蔵型テレビ) の写真
オマハにあるお手頃価格の中くらいなシャビーシック調のおしゃれなオープンリビング (茶色い壁、無垢フローリング、コーナー設置型暖炉、内蔵型テレビ) の写真
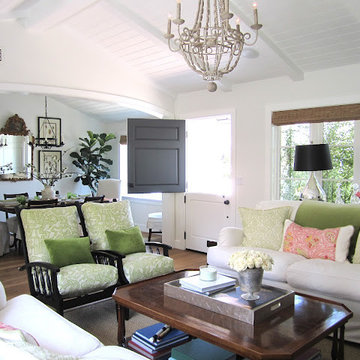
I have custom-made white slipcovers on my sofas. They are great because I can throw them in the washing machine after being lounged on by teenagers and the family dog.
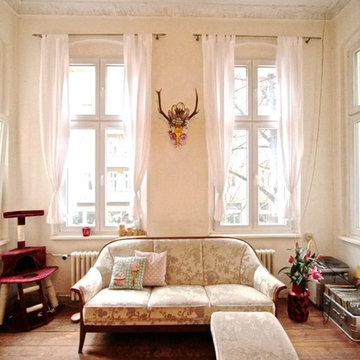
Foto: Julia Schoppe © 2015 Houzz
ベルリンにある中くらいなシャビーシック調のおしゃれなファミリールーム (白い壁、濃色無垢フローリング) の写真
ベルリンにある中くらいなシャビーシック調のおしゃれなファミリールーム (白い壁、濃色無垢フローリング) の写真
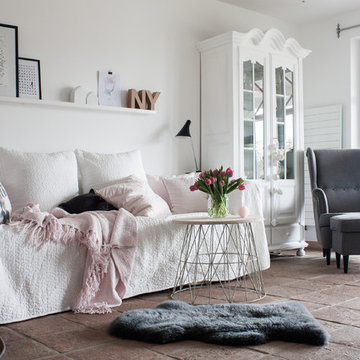
Foto: Antonia Schmitz © 2016 Houzz
ケルンにあるシャビーシック調のおしゃれなファミリールーム (白い壁、テラコッタタイルの床、暖炉なし、テレビなし) の写真
ケルンにあるシャビーシック調のおしゃれなファミリールーム (白い壁、テラコッタタイルの床、暖炉なし、テレビなし) の写真
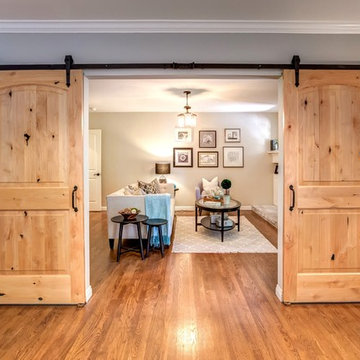
ロサンゼルスにある中くらいなシャビーシック調のおしゃれな独立型ファミリールーム (グレーの壁、無垢フローリング、標準型暖炉、石材の暖炉まわり、テレビなし、茶色い床) の写真
シャビーシック調のファミリールームの写真
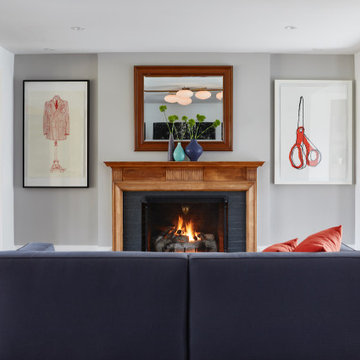
Perched high above the Islington Golf course, on a quiet cul-de-sac, this contemporary residential home is all about bringing the outdoor surroundings in. In keeping with the French style, a metal and slate mansard roofline dominates the façade, while inside, an open concept main floor split across three elevations, is punctuated by reclaimed rough hewn fir beams and a herringbone dark walnut floor. The elegant kitchen includes Calacatta marble countertops, Wolf range, SubZero glass paned refrigerator, open walnut shelving, blue/black cabinetry with hand forged bronze hardware and a larder with a SubZero freezer, wine fridge and even a dog bed. The emphasis on wood detailing continues with Pella fir windows framing a full view of the canopy of trees that hang over the golf course and back of the house. This project included a full reimagining of the backyard landscaping and features the use of Thermory decking and a refurbished in-ground pool surrounded by dark Eramosa limestone. Design elements include the use of three species of wood, warm metals, various marbles, bespoke lighting fixtures and Canadian art as a focal point within each space. The main walnut waterfall staircase features a custom hand forged metal railing with tuning fork spindles. The end result is a nod to the elegance of French Country, mixed with the modern day requirements of a family of four and two dogs!
36
