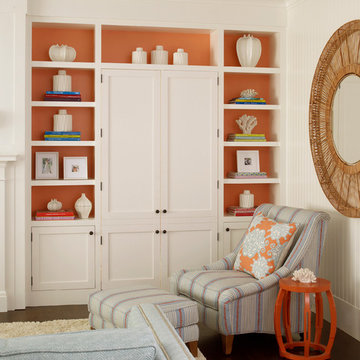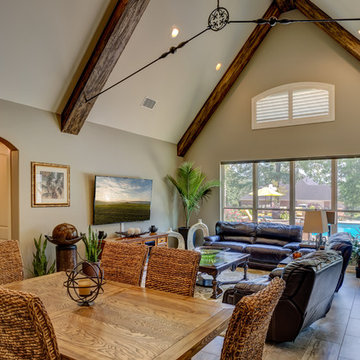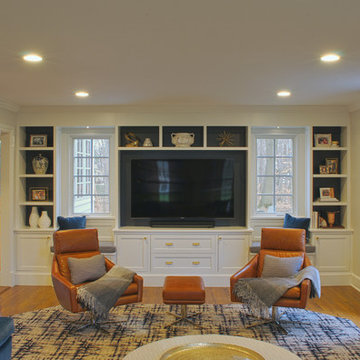広いシャビーシック調のファミリールームの写真
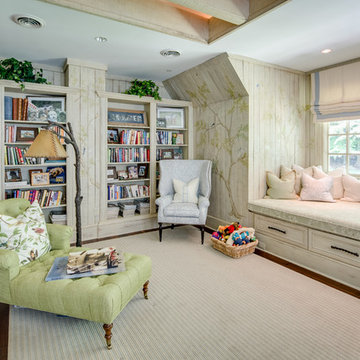
Maryland Photography, Inc.
ワシントンD.C.にあるラグジュアリーな広いシャビーシック調のおしゃれなオープンリビング (無垢フローリング、ライブラリー、マルチカラーの壁、茶色い床) の写真
ワシントンD.C.にあるラグジュアリーな広いシャビーシック調のおしゃれなオープンリビング (無垢フローリング、ライブラリー、マルチカラーの壁、茶色い床) の写真
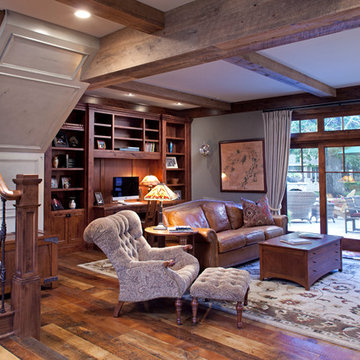
Interior Design: Bruce Kading |
Photography: Landmark Photography
ミネアポリスにあるラグジュアリーな広いシャビーシック調のおしゃれな独立型ファミリールーム (無垢フローリング、標準型暖炉、石材の暖炉まわり、埋込式メディアウォール) の写真
ミネアポリスにあるラグジュアリーな広いシャビーシック調のおしゃれな独立型ファミリールーム (無垢フローリング、標準型暖炉、石材の暖炉まわり、埋込式メディアウォール) の写真
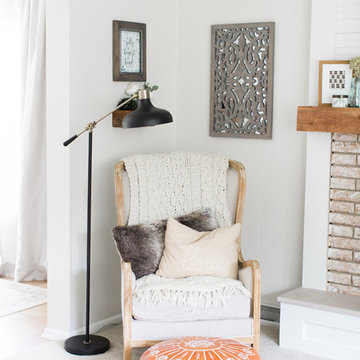
Laura Rae Photography
ミネアポリスにある広いシャビーシック調のおしゃれな独立型ファミリールーム (カーペット敷き、標準型暖炉、グレーの壁、壁掛け型テレビ、レンガの暖炉まわり、グレーの床) の写真
ミネアポリスにある広いシャビーシック調のおしゃれな独立型ファミリールーム (カーペット敷き、標準型暖炉、グレーの壁、壁掛け型テレビ、レンガの暖炉まわり、グレーの床) の写真
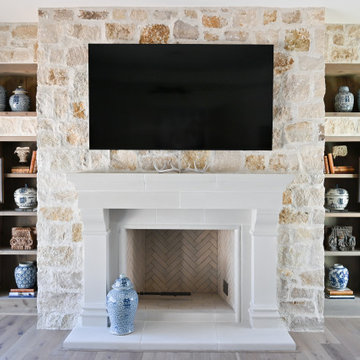
A casual family room to relax with the grandkids; the space is filled with natural stone walls, a timeless fireplace, and a built-in bookcase to display the homeowners variety of collectables.

他の地域にあるラグジュアリーな広いシャビーシック調のおしゃれなオープンリビング (ベージュの壁、無垢フローリング、標準型暖炉、石材の暖炉まわり、埋込式メディアウォール、茶色い床、表し梁) の写真
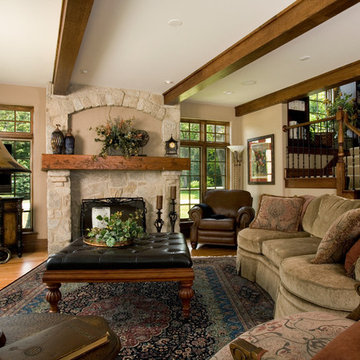
Photography by Linda Oyama Bryan. http://pickellbuilders.com. Great Room with Beamed Ceiling, Stone Fireplace and Iron Railing Staircase. Red oak hardwood floors,
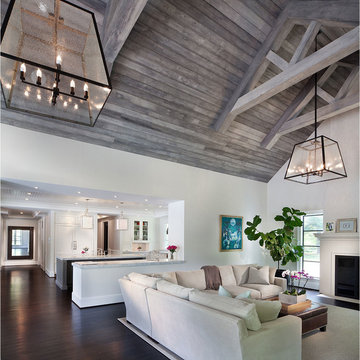
Photography: Morgan Howarth
ワシントンD.C.にある広いシャビーシック調のおしゃれなオープンリビング (白い壁、濃色無垢フローリング) の写真
ワシントンD.C.にある広いシャビーシック調のおしゃれなオープンリビング (白い壁、濃色無垢フローリング) の写真
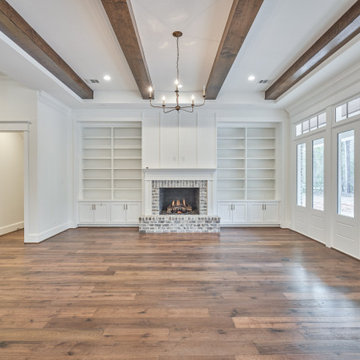
ヒューストンにある高級な広いシャビーシック調のおしゃれなオープンリビング (白い壁、濃色無垢フローリング、標準型暖炉、レンガの暖炉まわり、壁掛け型テレビ、茶色い床、表し梁) の写真
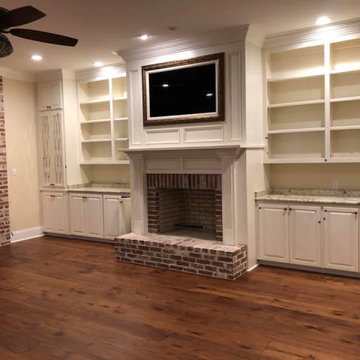
他の地域にある広いシャビーシック調のおしゃれなオープンリビング (ベージュの壁、濃色無垢フローリング、標準型暖炉、レンガの暖炉まわり、埋込式メディアウォール、茶色い床) の写真
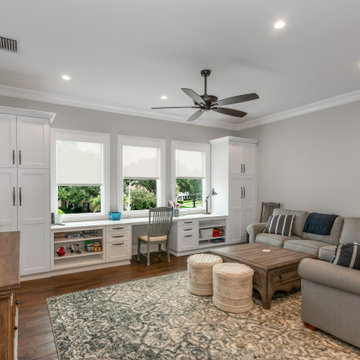
This custom built 2-story French Country style home is a beautiful retreat in the South Tampa area. The exterior of the home was designed to strike a subtle balance of stucco and stone, brought together by a neutral color palette with contrasting rust-colored garage doors and shutters. To further emphasize the European influence on the design, unique elements like the curved roof above the main entry and the castle tower that houses the octagonal shaped master walk-in shower jutting out from the main structure. Additionally, the entire exterior form of the home is lined with authentic gas-lit sconces. The rear of the home features a putting green, pool deck, outdoor kitchen with retractable screen, and rain chains to speak to the country aesthetic of the home.
Inside, you are met with a two-story living room with full length retractable sliding glass doors that open to the outdoor kitchen and pool deck. A large salt aquarium built into the millwork panel system visually connects the media room and living room. The media room is highlighted by the large stone wall feature, and includes a full wet bar with a unique farmhouse style bar sink and custom rustic barn door in the French Country style. The country theme continues in the kitchen with another larger farmhouse sink, cabinet detailing, and concealed exhaust hood. This is complemented by painted coffered ceilings with multi-level detailed crown wood trim. The rustic subway tile backsplash is accented with subtle gray tile, turned at a 45 degree angle to create interest. Large candle-style fixtures connect the exterior sconces to the interior details. A concealed pantry is accessed through hidden panels that match the cabinetry. The home also features a large master suite with a raised plank wood ceiling feature, and additional spacious guest suites. Each bathroom in the home has its own character, while still communicating with the overall style of the home.
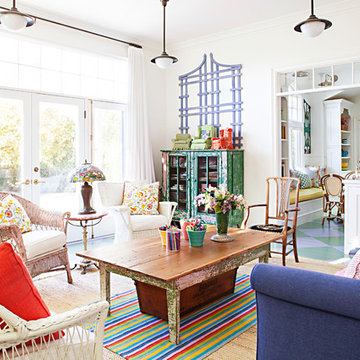
Bret Gum Flea Market Decor
ロサンゼルスにある広いシャビーシック調のおしゃれなオープンリビング (白い壁、塗装フローリング、壁掛け型テレビ) の写真
ロサンゼルスにある広いシャビーシック調のおしゃれなオープンリビング (白い壁、塗装フローリング、壁掛け型テレビ) の写真
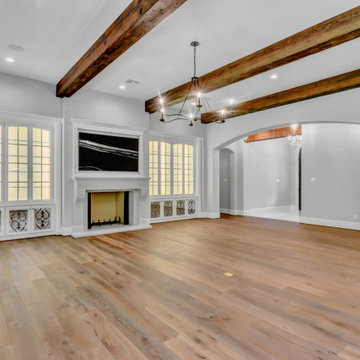
ヒューストンにある高級な広いシャビーシック調のおしゃれなオープンリビング (グレーの壁、無垢フローリング、標準型暖炉、壁掛け型テレビ、茶色い床、表し梁) の写真
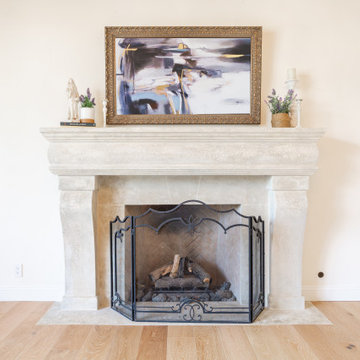
サンタバーバラにある広いシャビーシック調のおしゃれなファミリールーム (白い壁、淡色無垢フローリング、標準型暖炉、石材の暖炉まわり、内蔵型テレビ、ベージュの床、表し梁) の写真
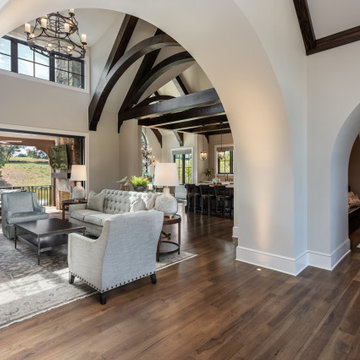
他の地域にあるラグジュアリーな広いシャビーシック調のおしゃれなオープンリビング (ベージュの壁、無垢フローリング、標準型暖炉、石材の暖炉まわり、埋込式メディアウォール、茶色い床、表し梁) の写真
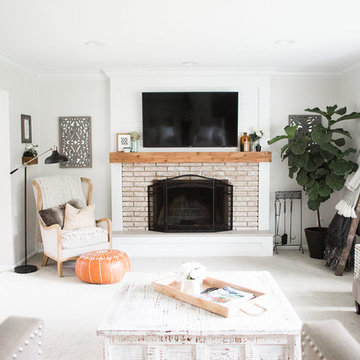
Laura Rae Photography
ミネアポリスにある広いシャビーシック調のおしゃれな独立型ファミリールーム (カーペット敷き、標準型暖炉、壁掛け型テレビ、グレーの壁、レンガの暖炉まわり、グレーの床) の写真
ミネアポリスにある広いシャビーシック調のおしゃれな独立型ファミリールーム (カーペット敷き、標準型暖炉、壁掛け型テレビ、グレーの壁、レンガの暖炉まわり、グレーの床) の写真
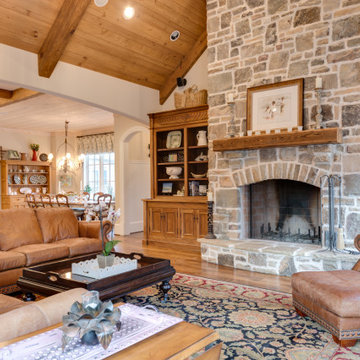
Beautiful family room with fireplace, custom cabinetry and decorative ceiling.
アトランタにある広いシャビーシック調のおしゃれなオープンリビング (ベージュの壁、無垢フローリング、標準型暖炉、表し梁) の写真
アトランタにある広いシャビーシック調のおしゃれなオープンリビング (ベージュの壁、無垢フローリング、標準型暖炉、表し梁) の写真
広いシャビーシック調のファミリールームの写真
1
