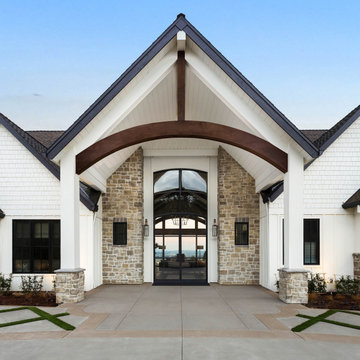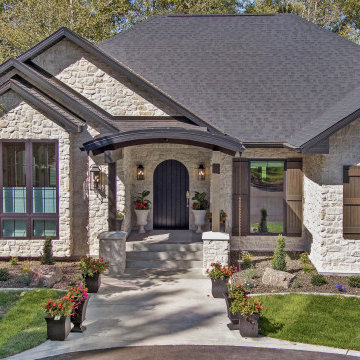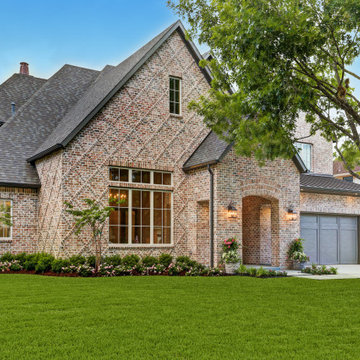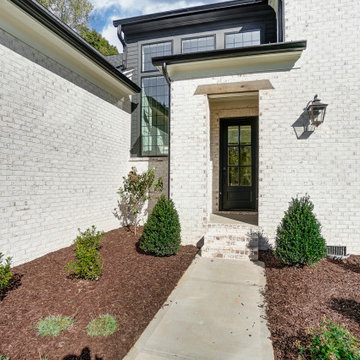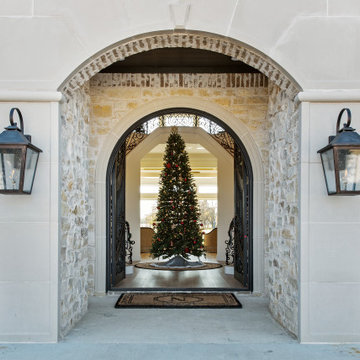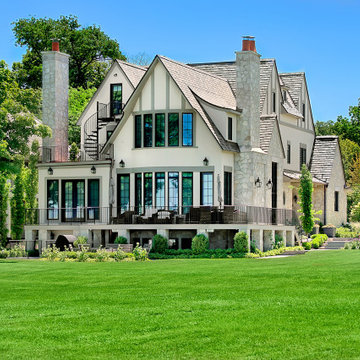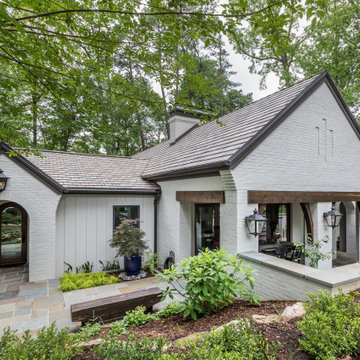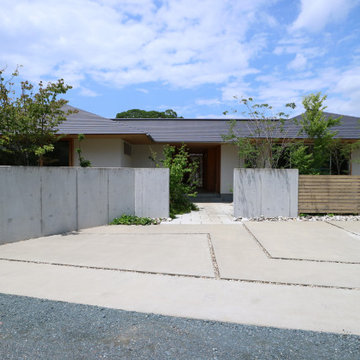シャビーシック調の家の外観の写真
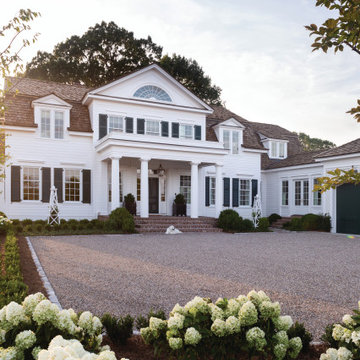
The 2021 Southern Living Idea House is inspiring on multiple levels. Dubbed the “forever home,” the concept was to design for all stages of life, with thoughtful spaces that meet the ever-evolving needs of families today.
Marvin products were chosen for this project to maximize the use of natural light, allow airflow from outdoors to indoors, and provide expansive views that overlook the Ohio River.
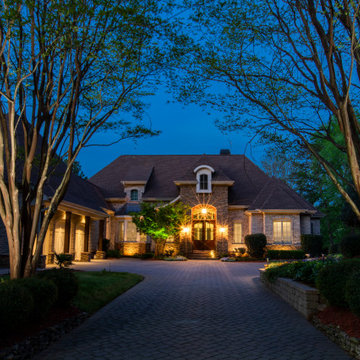
A welcoming entrance is created by illuminated Crepe Myrtles framing the home at the beginning of the drive. Soft, warm lighting on the façade of the home creates an inviting feel to the residence.

A traditional style home that sits in a prestigious West Bend subdiviison. With its many gables and arched entry it has a regal southern charm upon entering. The lower level is a mother-in-law suite with it's own entrance and a back yard pool area. It sets itself off with the contrasting James Hardie colors of Rich Espresso siding and Linen trim and Chilton Woodlake stone blend.

We love this courtyard featuring arched entryways, a picture window, custom pergola & corbels and the exterior wall sconces!
フェニックスにあるラグジュアリーな巨大なシャビーシック調のおしゃれな家の外観 (混合材サイディング、マルチカラーの外壁、混合材屋根) の写真
フェニックスにあるラグジュアリーな巨大なシャビーシック調のおしゃれな家の外観 (混合材サイディング、マルチカラーの外壁、混合材屋根) の写真
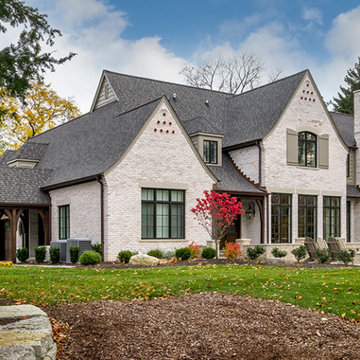
This new home was sited to take full advantage of overlooking the floodplain of the Ottawa River where family ball games take place. The heart of this home is the kitchen — with adjoining dining and family room to easily accommodate family gatherings. With first-floor primary bedroom and a study with three bedrooms on the second floor with a large grandchild dream bunkroom. The lower level with home office and a large wet bar, a fireplace with a TV for everyone’s favorite team on Saturday with wine tasting and storage.
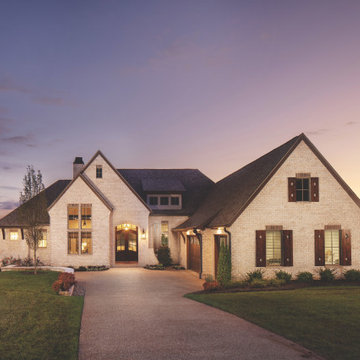
This is an example of French Country built by AR Homes.
ナッシュビルにあるラグジュアリーな巨大なシャビーシック調のおしゃれな家の外観 (レンガサイディング) の写真
ナッシュビルにあるラグジュアリーな巨大なシャビーシック調のおしゃれな家の外観 (レンガサイディング) の写真

Front view of this custom French Country inspired home
ヒューストンにあるラグジュアリーなシャビーシック調のおしゃれな家の外観 (石材サイディング、ウッドシングル張り) の写真
ヒューストンにあるラグジュアリーなシャビーシック調のおしゃれな家の外観 (石材サイディング、ウッドシングル張り) の写真
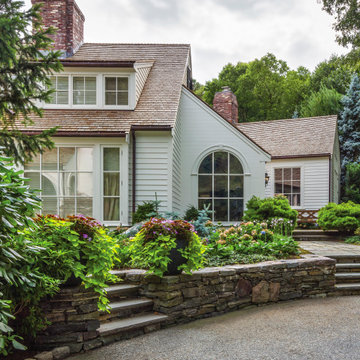
From the copper detailing and cedar roof, a new level of sophistication is achieved to create the most perfect country estate exterior.
•
Exterior Renovation, 1993 Built Home
Weston, MA
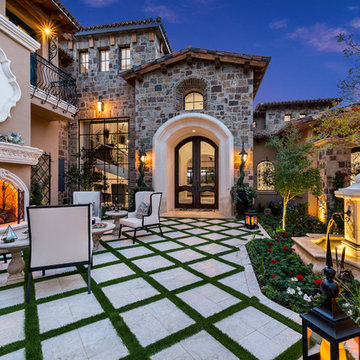
We love this master bedroom featuring a custom ceiling, wood floors, and a custom fireplace mantel we can't get enough of!
フェニックスにあるラグジュアリーな巨大なシャビーシック調のおしゃれな家の外観 (混合材サイディング、マルチカラーの外壁、混合材屋根) の写真
フェニックスにあるラグジュアリーな巨大なシャビーシック調のおしゃれな家の外観 (混合材サイディング、マルチカラーの外壁、混合材屋根) の写真
シャビーシック調の家の外観の写真
1

