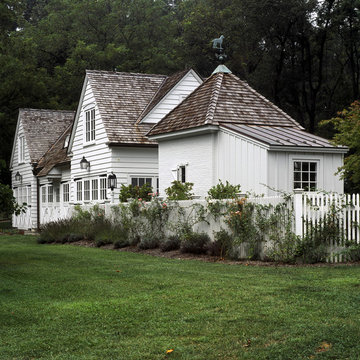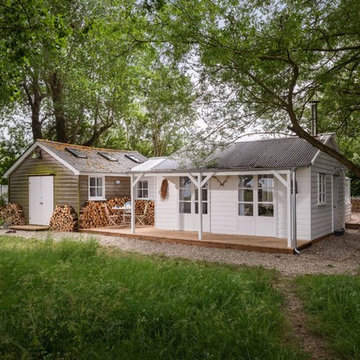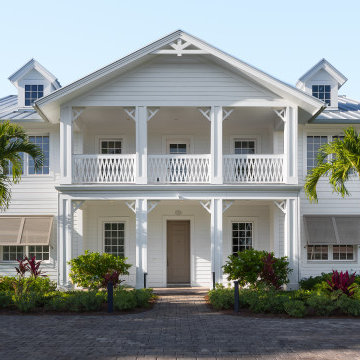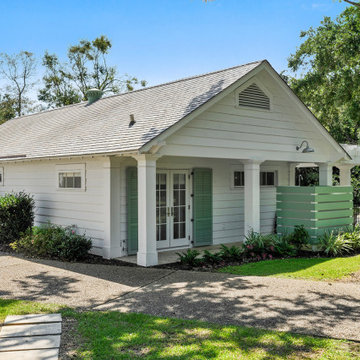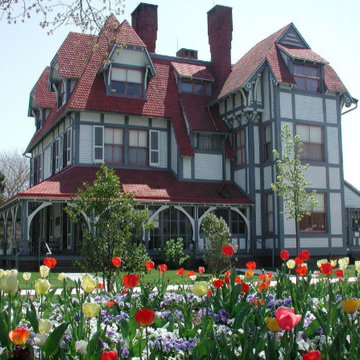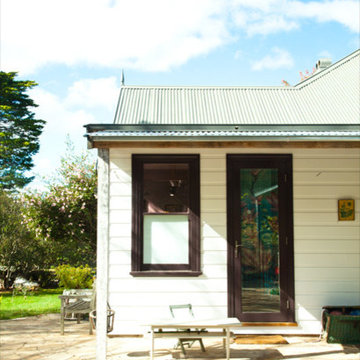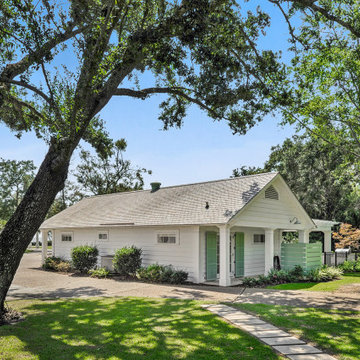シャビーシック調の家の外観 (紫の外壁) の写真
絞り込み:
資材コスト
並び替え:今日の人気順
写真 1〜20 枚目(全 26 枚)
1/5
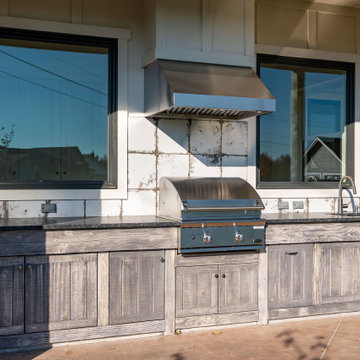
Custom Built home designed to fit on an undesirable lot provided a great opportunity to think outside of the box with the option of one grand outdoor living space or a traditional front and back yard with no connection. We chose to make it GRAND! Large yard with flowing concrete floors from interior to the exterior with covered patio, and large outdoor kitchen.

This home is the fifth residence completed by Arnold Brothers. Set on an approximately 8,417 square foot site in historic San Roque, this home has been extensively expanded, updated and remodeled. The inspiration for the newly designed home was the cottages at the San Ysidro Ranch. Combining the romance of a bygone era with the quality and attention to detail of a five-star resort, this “casita” is a blend of rustic charm with casual elegance.
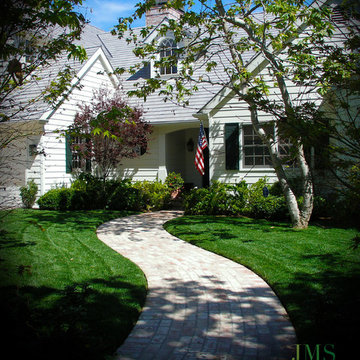
The curving brick walk leads to the entry which color reflects the red plum in the entry corner. The stately sycamores will grow to shade the area while giving height to this property.-- Let us help you put all the concepts that you gather together into a beautiful landscape. We have designers in the office and we are a fully licensed landscape contractor.
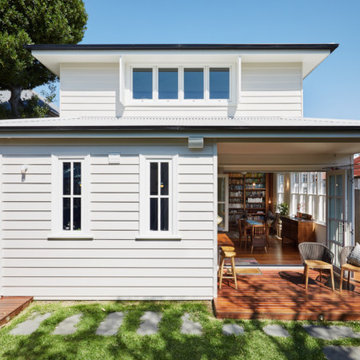
Classic double storey extension to the rear to an existing single storey dwelling. Featuring light coloured cladding and matching coloured window frames. Decking to match internal timber hardwood floor and associated landscaping.
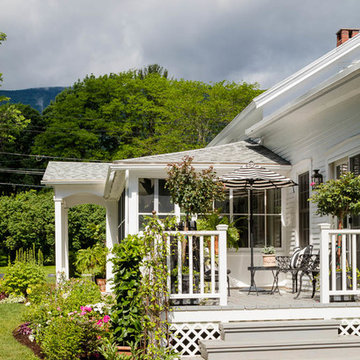
A little cottage nestled into a picturesque Vermont village.
Photo: Greg Premru
ボストンにある高級な小さなシャビーシック調のおしゃれな家の外観 (混合材屋根) の写真
ボストンにある高級な小さなシャビーシック調のおしゃれな家の外観 (混合材屋根) の写真
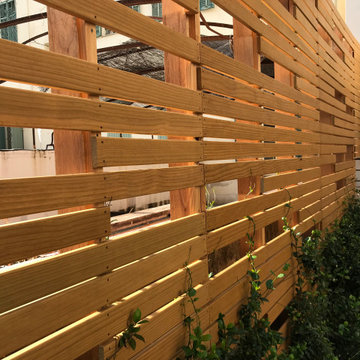
Bardage bois asymétrique claire-voie en Pin radiata.
Un projet de bardage bois ? N'hésitez pas à nous contacter, nous nous ferons un plaisir de vous accompagner.
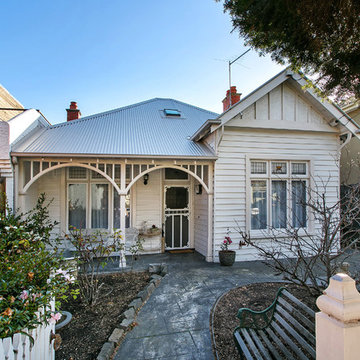
Quaint Edwardian with second storey extension and renovation.
メルボルンにあるシャビーシック調のおしゃれな家の外観の写真
メルボルンにあるシャビーシック調のおしゃれな家の外観の写真
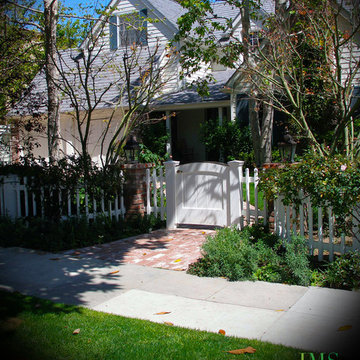
This low entry gate encloses the yard and helps emphasize the paving to the front door. It was designed to give color and create a lasting impact on the viewer as they enter the residence.-- Let us help you put all the concepts that you gather together into a beautiful landscape. We have designers in the office and we are a fully licensed landscape contractor.
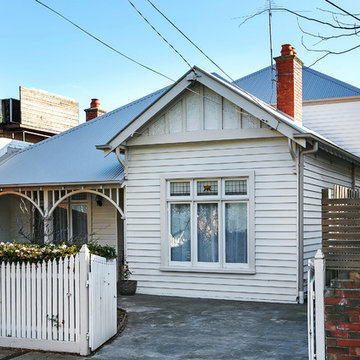
Quaint Edwardian with second storey extension and renovation.
メルボルンにあるシャビーシック調のおしゃれな家の外観の写真
メルボルンにあるシャビーシック調のおしゃれな家の外観の写真
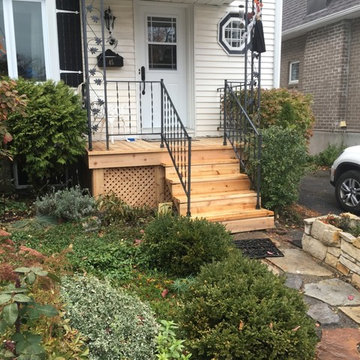
Complete rebuild of front porch with white cedar. Re attach existing railing and roof support.
Photos by Jeff Allingham
オタワにあるお手頃価格の小さなシャビーシック調のおしゃれな家の外観の写真
オタワにあるお手頃価格の小さなシャビーシック調のおしゃれな家の外観の写真
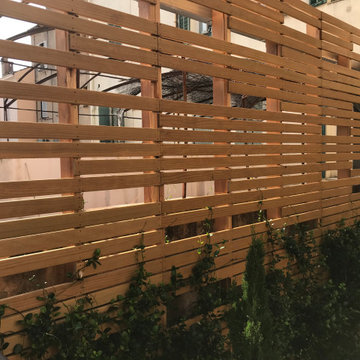
Bardage bois asymétrique claire-voie en Pin radiata.
Un projet de bardage bois ? N'hésitez pas à nous contacter, nous nous ferons un plaisir de vous accompagner.
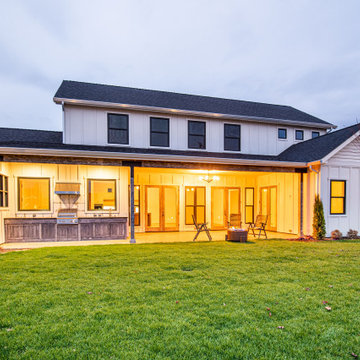
Custom Built home designed to fit on an undesirable lot provided a great opportunity to think outside of the box with the option of one grand outdoor living space or a traditional front and back yard with no connection. We chose to make it GRAND! Large yard with flowing concrete floors from interior to the exterior with covered patio, and large outdoor kitchen.
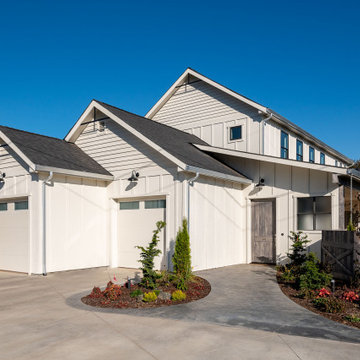
Custom Built home designed to fit on an undesirable lot provided a great opportunity to think outside of the box with the option of one grand outdoor living space or a traditional front and back yard with no connection. We chose to make it GRAND! Large yard with flowing concrete floors from interior to the exterior with covered patio, and large outdoor kitchen.
シャビーシック調の家の外観 (紫の外壁) の写真
1
